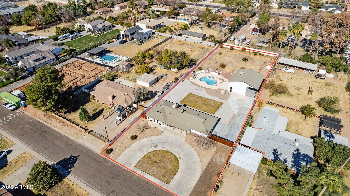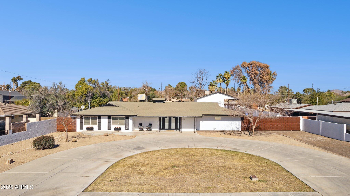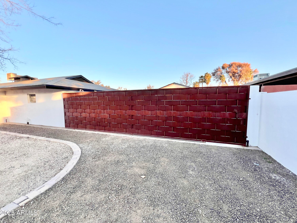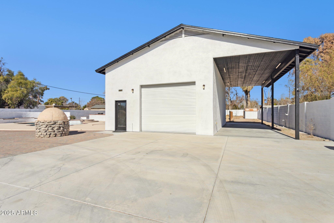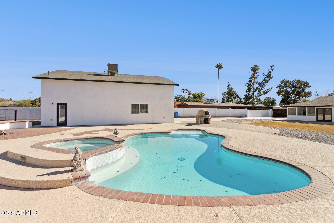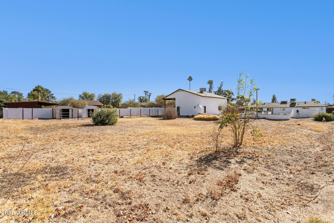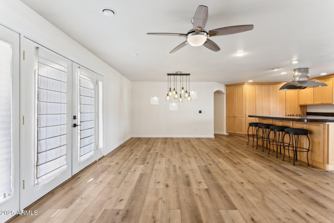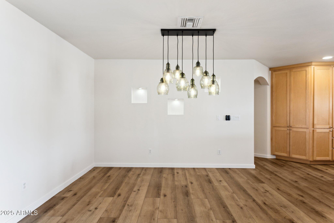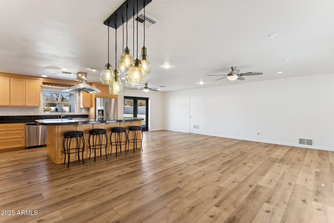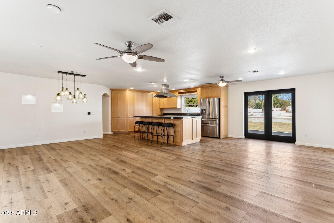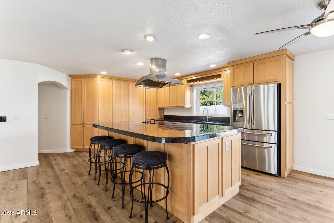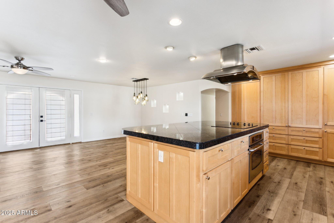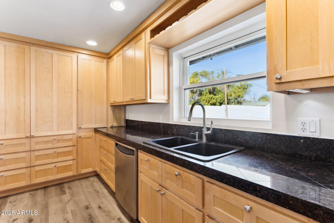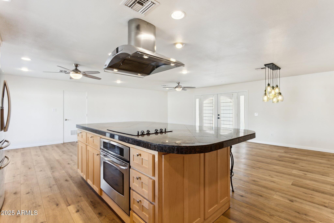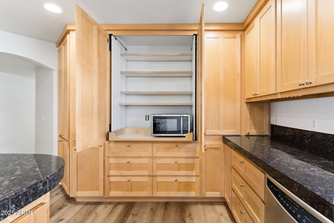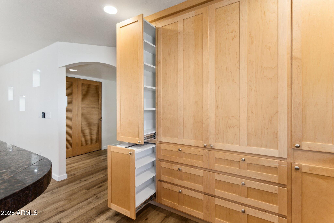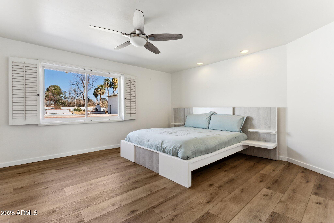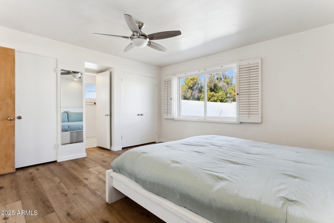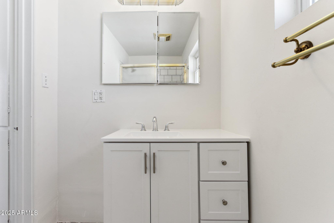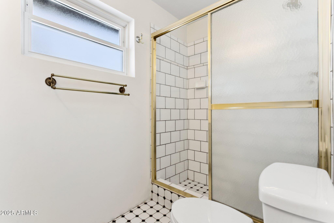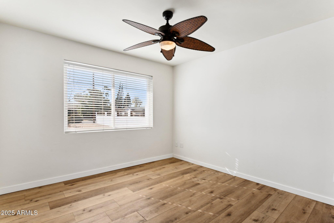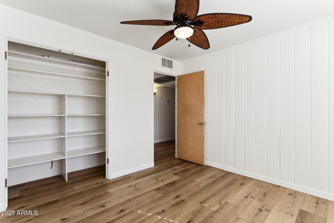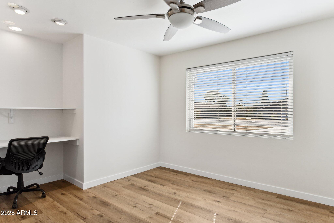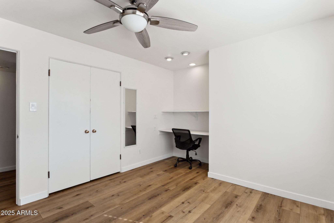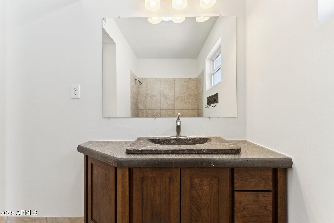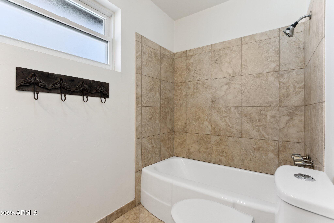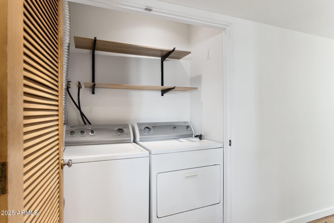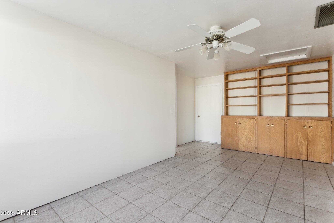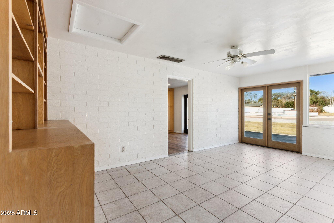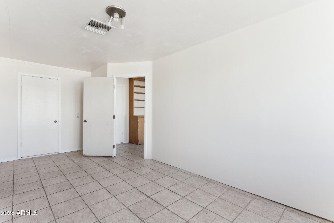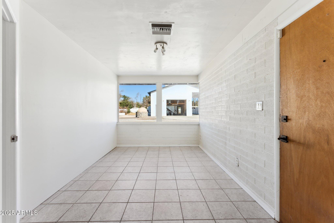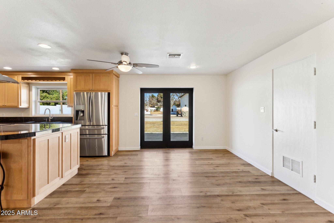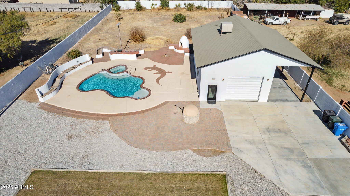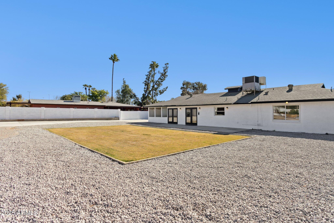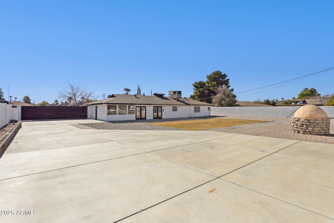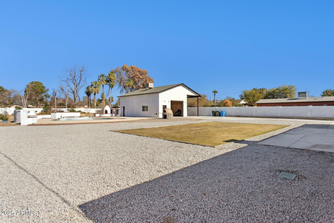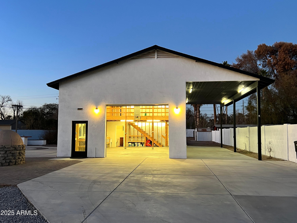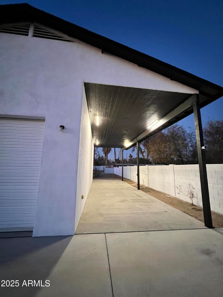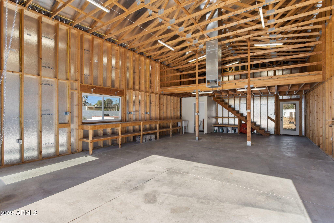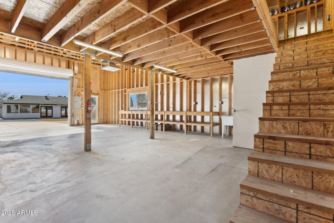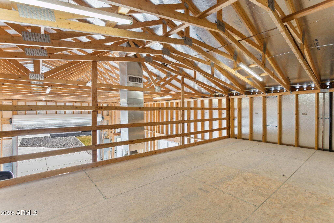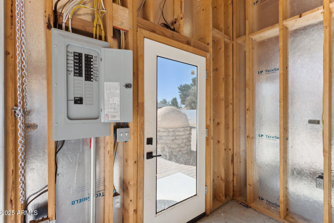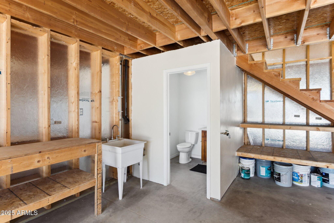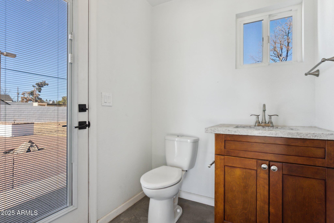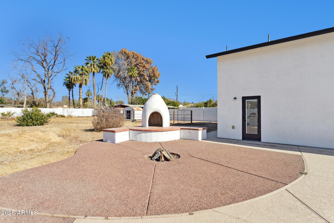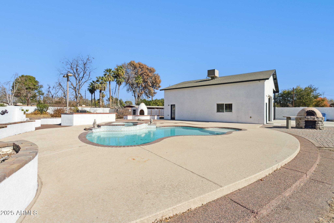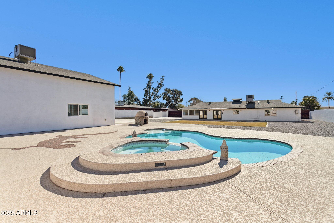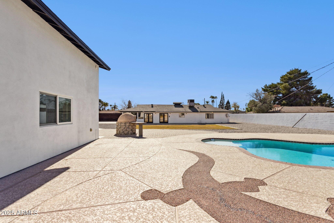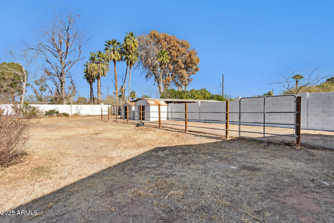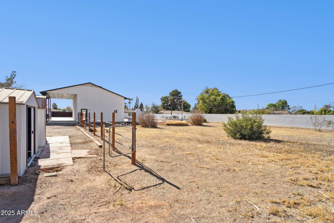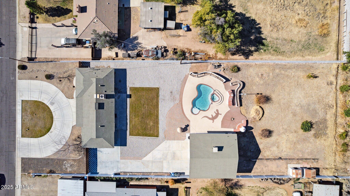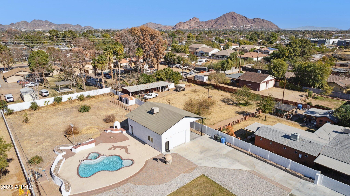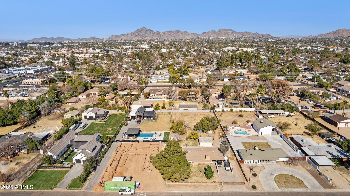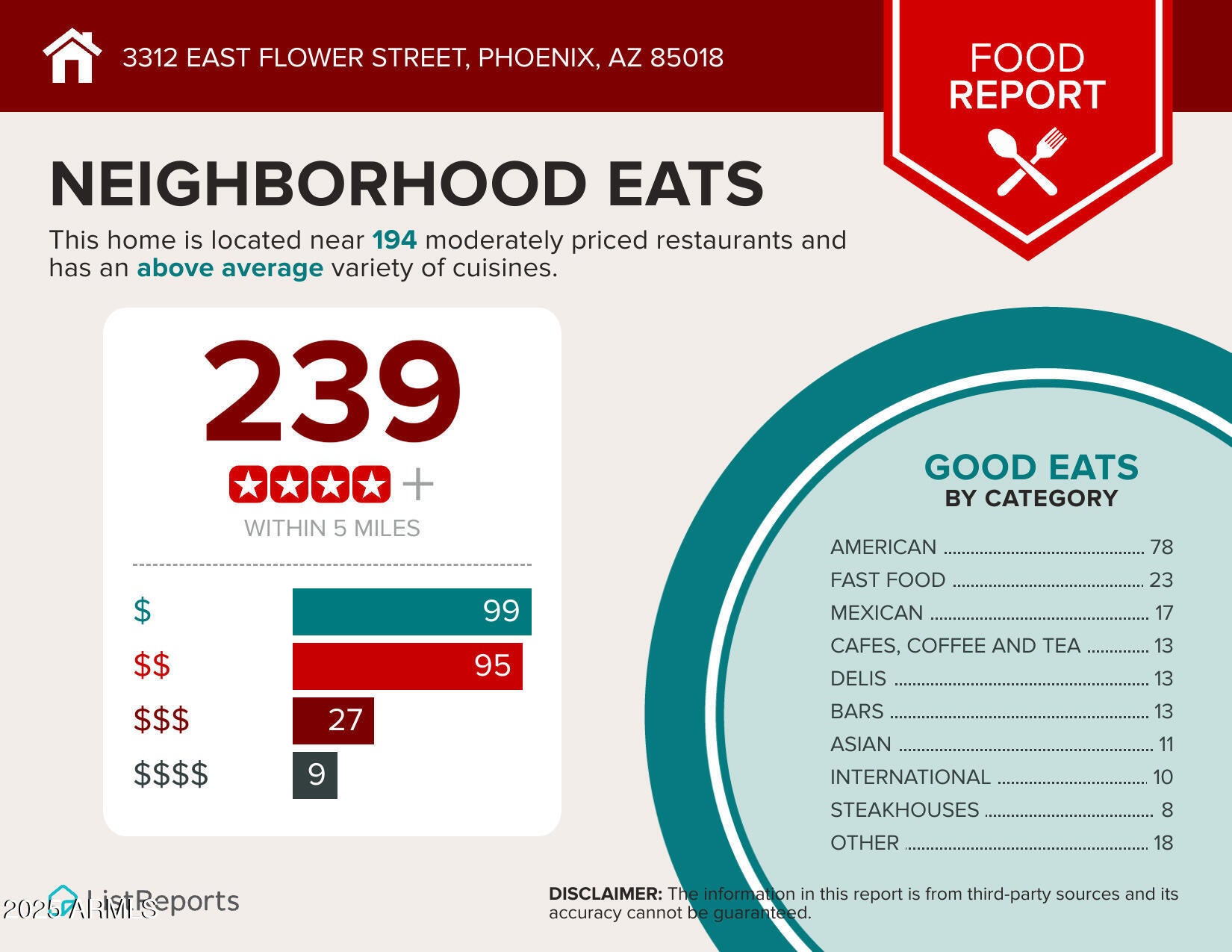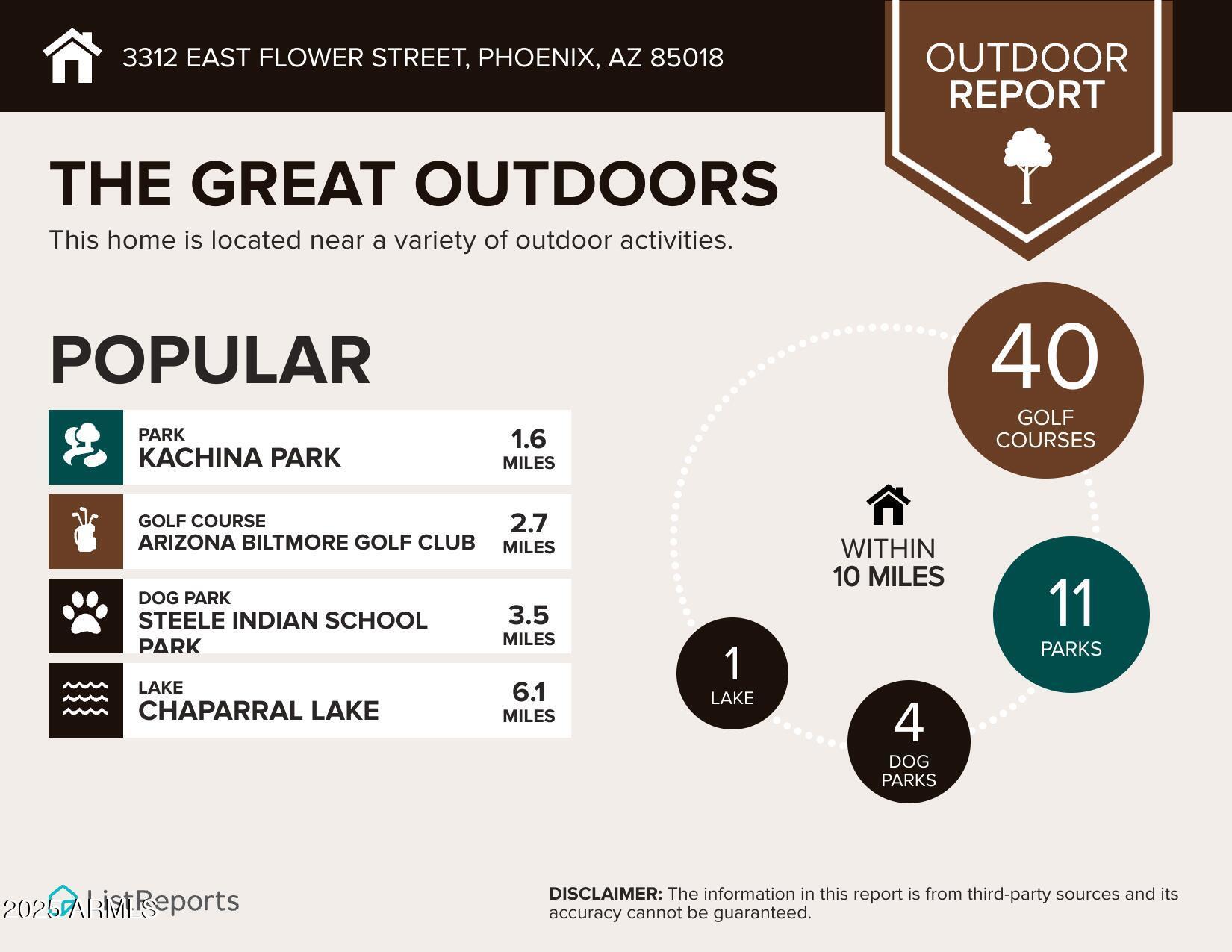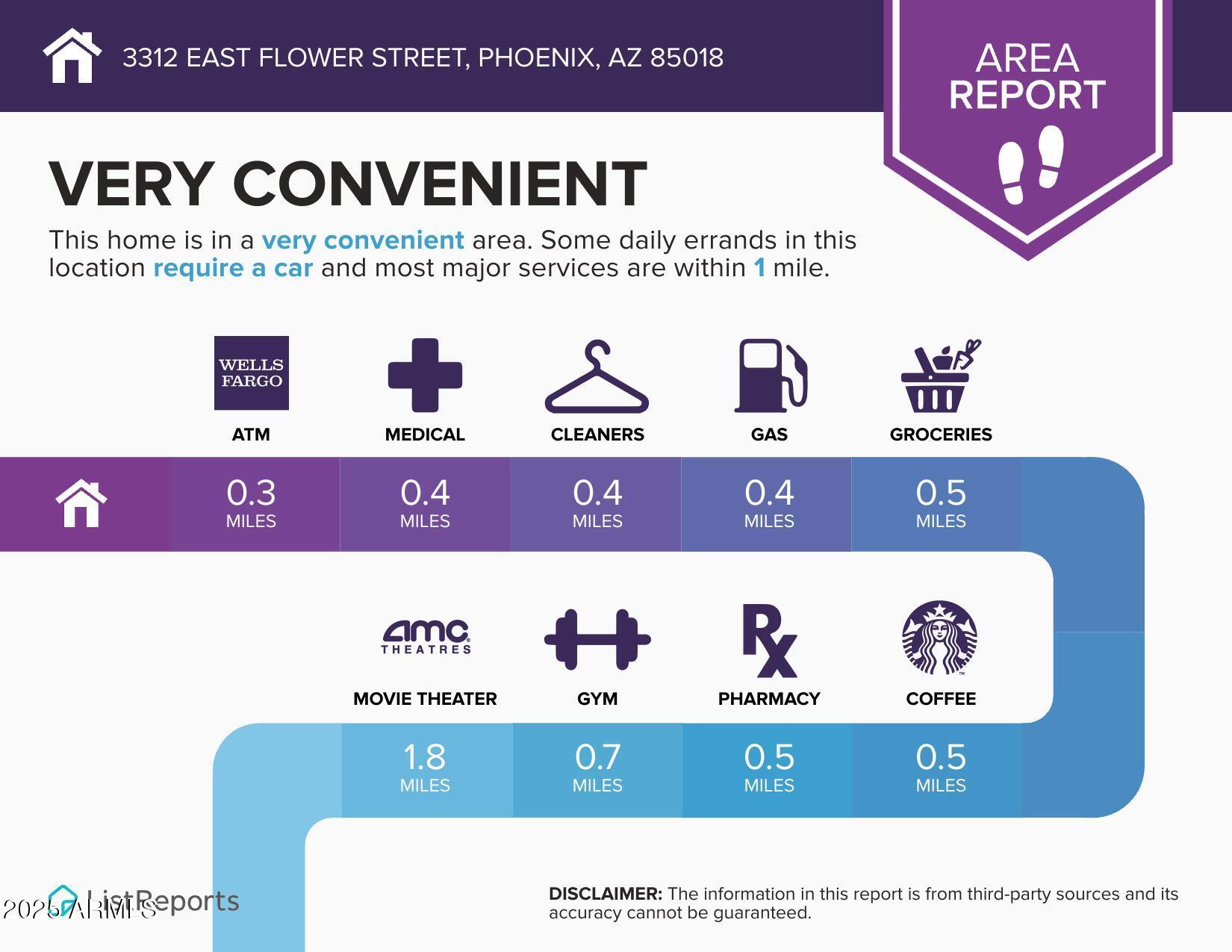$1,295,000 - 3312 E Flower Street, Phoenix
- 4
- Bedrooms
- 3
- Baths
- 2,018
- SQ. Feet
- 0.76
- Acres
33,145 SQFT lot (3/4 acre) + NO HOA in lower Arcadia 85018 zip has endless potential. Existing 2018 SQFT one-story home features 4 beds, 2 baths, updated kitchen and flooring. Detached 1480 SQFT 2 story garage/workshop with loft, 1/2 bath, updated 200-amp panel perfect for car collector, contractor. Covered RV parking, water, power, clean-out 12'W x 40'L x 13.5'H for maybe 6 car lift storage. Iron security gate + walled property has huge paved area for trailers, boats, cars, equip. Outdoor amenities: pool, spa, BBQ, wood-fired pizza oven, fireplace, firepit and multiple patios. Ideal for new custom home, enjoying as-is, rental or convert to large AirBnB. Huge backyard perfect for pickle ball, tennis court or horses. Huge new homes on street. Rare opportunity only 10 minutes to Sky Harbor.
Essential Information
-
- MLS® #:
- 6809966
-
- Price:
- $1,295,000
-
- Bedrooms:
- 4
-
- Bathrooms:
- 3.00
-
- Square Footage:
- 2,018
-
- Acres:
- 0.76
-
- Year Built:
- 1955
-
- Type:
- Residential
-
- Sub-Type:
- Single Family - Detached
-
- Style:
- Ranch
-
- Status:
- Active
Community Information
-
- Address:
- 3312 E Flower Street
-
- Subdivision:
- VALENCIA ACRES
-
- City:
- Phoenix
-
- County:
- Maricopa
-
- State:
- AZ
-
- Zip Code:
- 85018
Amenities
-
- Utilities:
- SRP,SW Gas3
-
- Parking Spaces:
- 13
-
- Parking:
- Extnded Lngth Garage, Over Height Garage, RV Gate, Separate Strge Area, Temp Controlled, RV Access/Parking, Gated
-
- # of Garages:
- 4
-
- View:
- Mountain(s)
-
- Has Pool:
- Yes
-
- Pool:
- Variable Speed Pump, Private
Interior
-
- Interior Features:
- Master Downstairs, Breakfast Bar, No Interior Steps, Kitchen Island, 3/4 Bath Master Bdrm, High Speed Internet, Granite Counters
-
- Heating:
- Electric
-
- Cooling:
- Ceiling Fan(s), Evaporative Cooling, Programmable Thmstat, Refrigeration
-
- Fireplace:
- Yes
-
- Fireplaces:
- 1 Fireplace, Exterior Fireplace, Fire Pit
-
- # of Stories:
- 1
Exterior
-
- Exterior Features:
- Circular Drive, Patio, Storage, Built-in Barbecue, RV Hookup
-
- Lot Description:
- Sprinklers In Rear, Sprinklers In Front, Grass Front, Grass Back, Irrigation Back, Flood Irrigation
-
- Windows:
- Dual Pane, ENERGY STAR Qualified Windows
-
- Roof:
- Composition
-
- Construction:
- Painted, Stucco, Block, Frame - Wood
School Information
-
- District:
- Phoenix Union High School District
-
- Elementary:
- Monte Vista Elementary School
-
- Middle:
- Monte Vista Elementary School
-
- High:
- Camelback High School
Listing Details
- Listing Office:
- Russ Lyon Sotheby's International Realty
