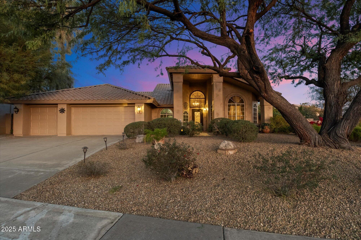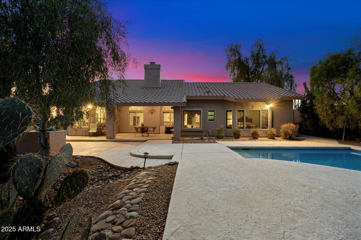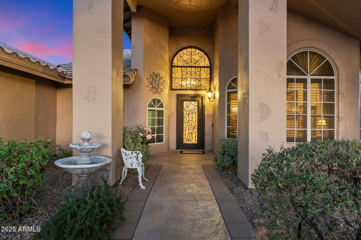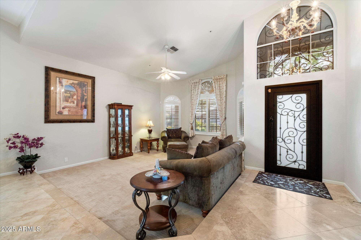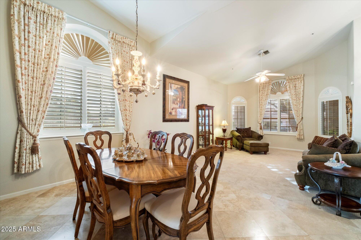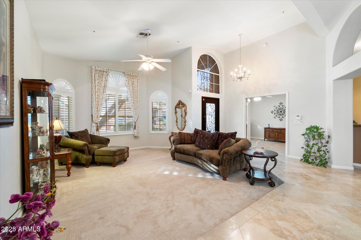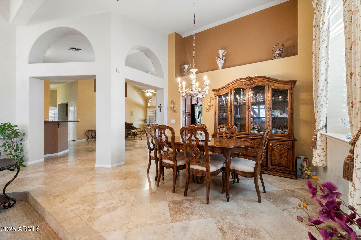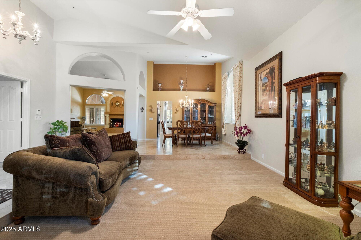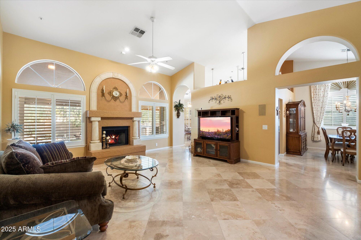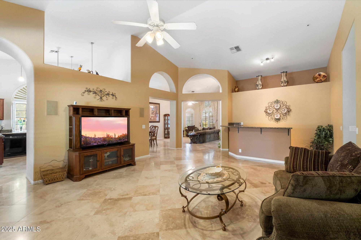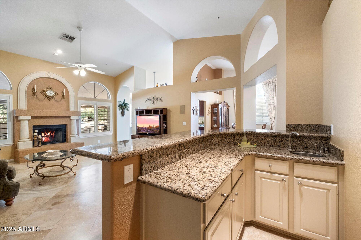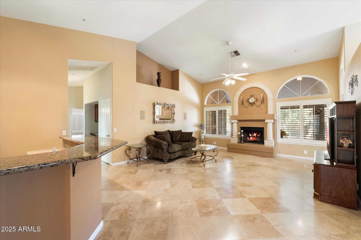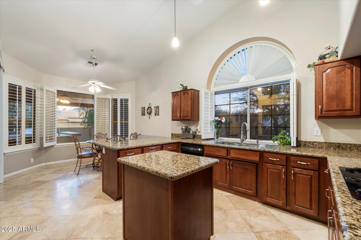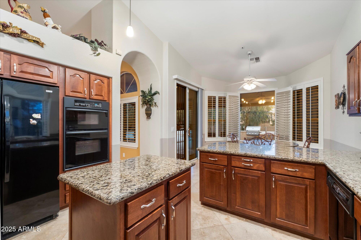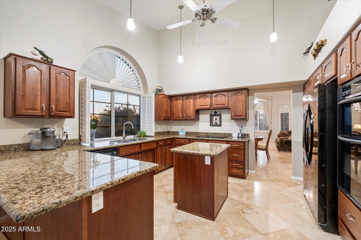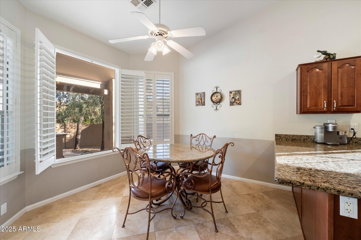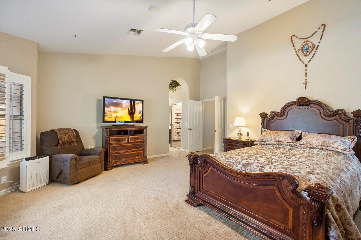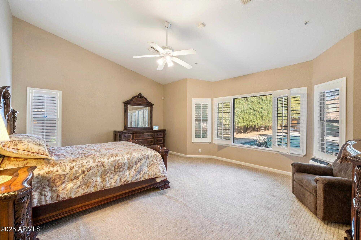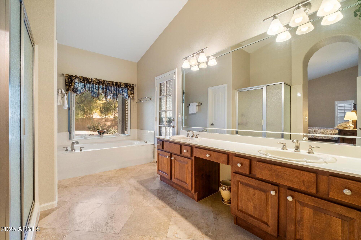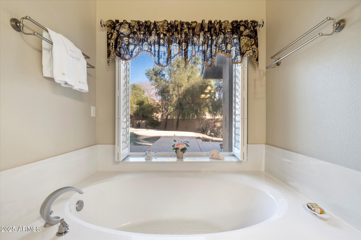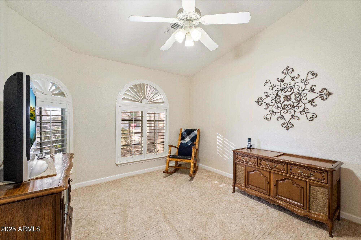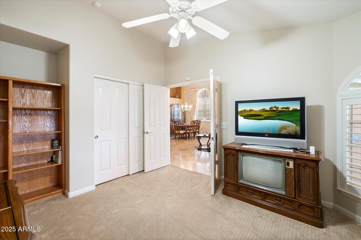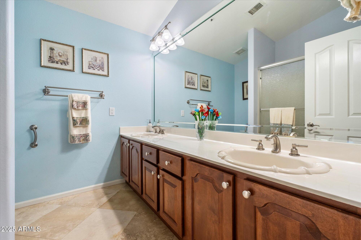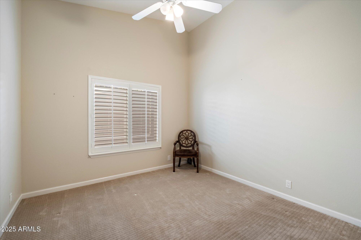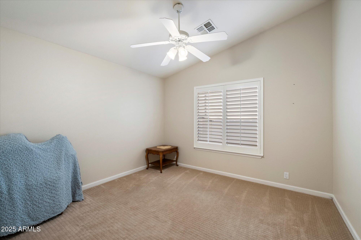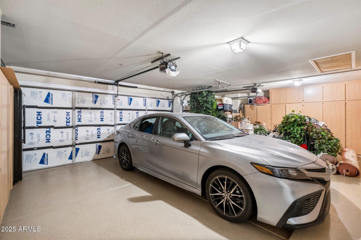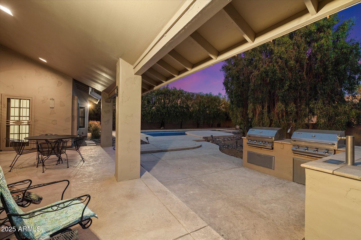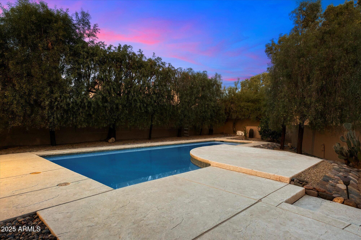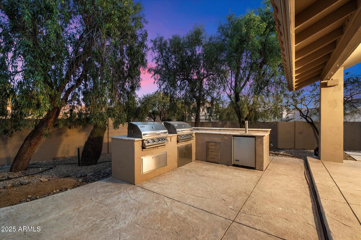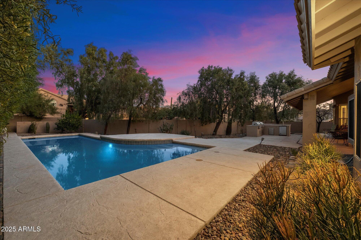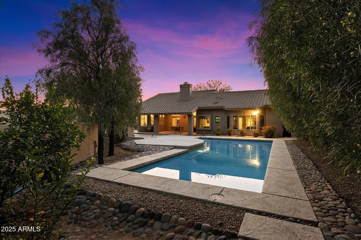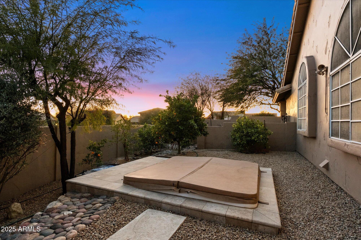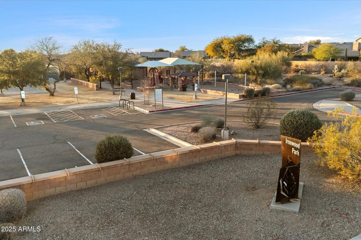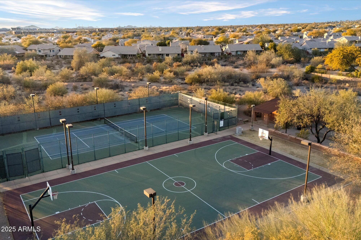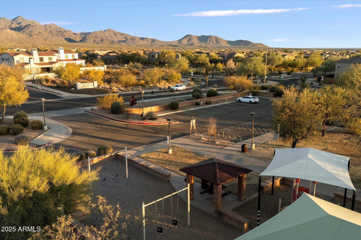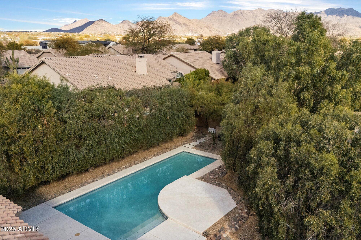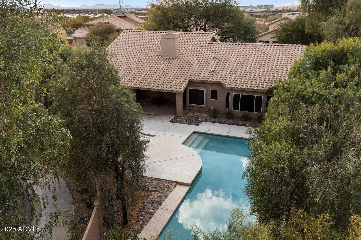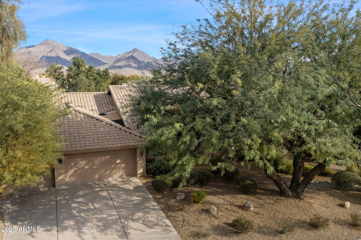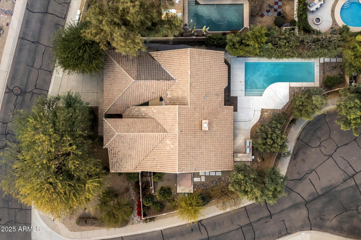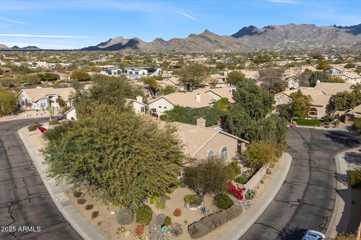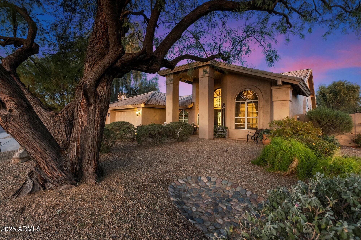$1,199,000 - 19275 N 88th Way, Scottsdale
- 4
- Bedrooms
- 2
- Baths
- 2,583
- SQ. Feet
- 0.31
- Acres
Located on a private corner cul-de-sac lot, this home features modern updates and a welcoming design. A custom iron entry door opens to vaulted ceilings, a sunken living room with a bar, and an office/bedroom off the entry with double doors. The kitchen boasts granite countertops and flows easily into the main living areas, enhanced by shutters, sunscreens, and energy-efficient LED lighting. The primary suite offers direct backyard access, while the garage is outfitted with epoxy floors, cabinets, a workbench, and insulated doors. Recent upgrades include a new hot water heater (2024), replastered pool (2024), fresh exterior paint (2024), and a new roof (2023). Step outside to a backyard built for entertaining, complete with a covered patio, built-in BBQ, oversized pool, hot tub, and citrus trees (lemon, lime, grapefruit, orange, kumquat). With its low-maintenance front yard and modern finishes throughout, this home is move-in ready and waiting for its next owner.
Essential Information
-
- MLS® #:
- 6810364
-
- Price:
- $1,199,000
-
- Bedrooms:
- 4
-
- Bathrooms:
- 2.00
-
- Square Footage:
- 2,583
-
- Acres:
- 0.31
-
- Year Built:
- 1989
-
- Type:
- Residential
-
- Sub-Type:
- Single Family - Detached
-
- Status:
- Active
Community Information
-
- Address:
- 19275 N 88th Way
-
- Subdivision:
- Estates at Ironwood Village
-
- City:
- Scottsdale
-
- County:
- Maricopa
-
- State:
- AZ
-
- Zip Code:
- 85255
Amenities
-
- Utilities:
- APS
-
- Parking Spaces:
- 6
-
- # of Garages:
- 3
-
- View:
- Mountain(s)
-
- Has Pool:
- Yes
-
- Pool:
- Lap, Private
Interior
-
- Interior Features:
- Eat-in Kitchen, Breakfast Bar, 9+ Flat Ceilings, Fire Sprinklers, Wet Bar, Kitchen Island, Pantry, Double Vanity, Full Bth Master Bdrm, Separate Shwr & Tub, Granite Counters
-
- Heating:
- Electric
-
- Cooling:
- Ceiling Fan(s), Programmable Thmstat, Refrigeration
-
- Fireplace:
- Yes
-
- Fireplaces:
- 1 Fireplace, Family Room
-
- # of Stories:
- 1
Exterior
-
- Exterior Features:
- Covered Patio(s)
-
- Lot Description:
- Sprinklers In Rear, Sprinklers In Front, Corner Lot, Desert Front, Cul-De-Sac, Auto Timer H2O Front, Auto Timer H2O Back
-
- Windows:
- Sunscreen(s), Dual Pane
-
- Roof:
- Tile
-
- Construction:
- Painted, Stucco, Frame - Wood
School Information
-
- District:
- Scottsdale Unified District
-
- Elementary:
- Desert Canyon Elementary
-
- Middle:
- Desert Canyon Middle School
-
- High:
- Saguaro High School
Listing Details
- Listing Office:
- Russ Lyon Sotheby's International Realty
