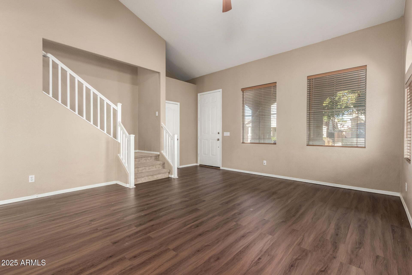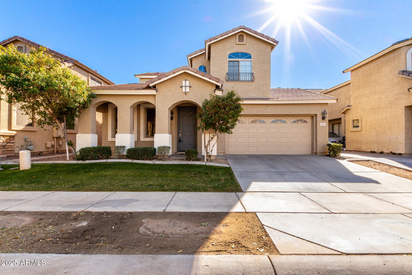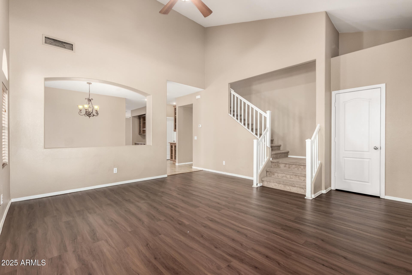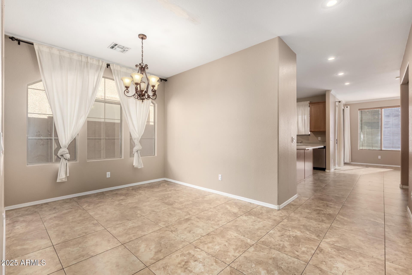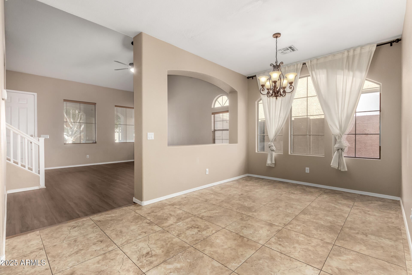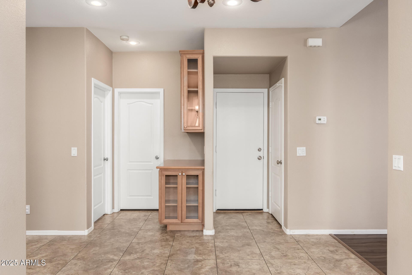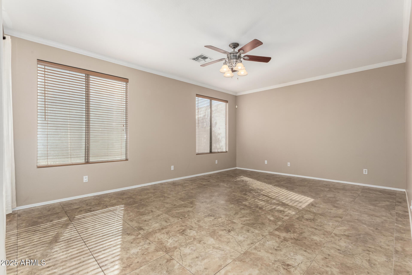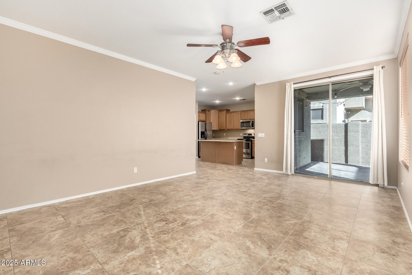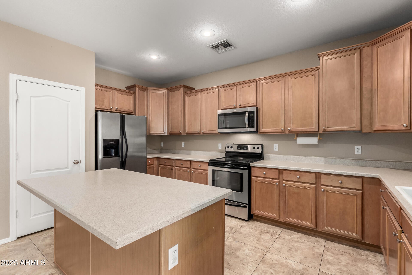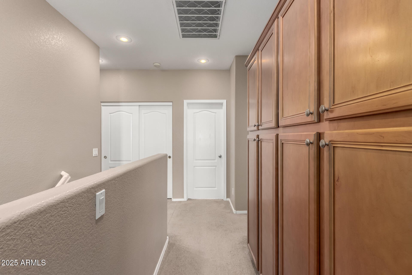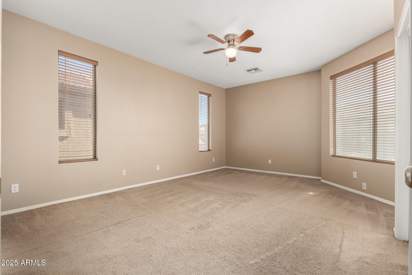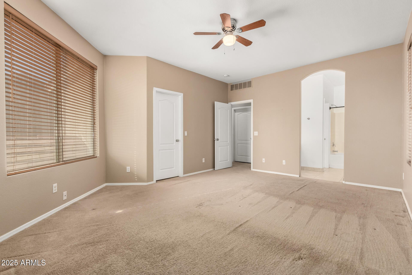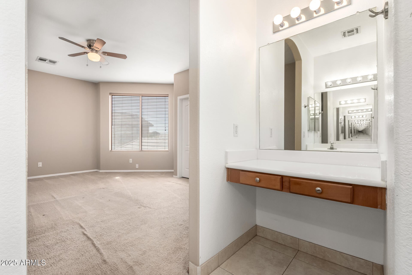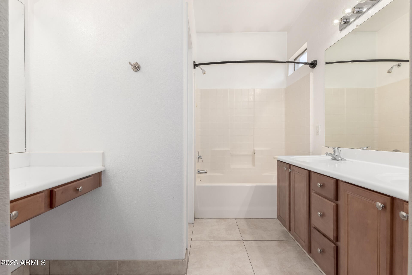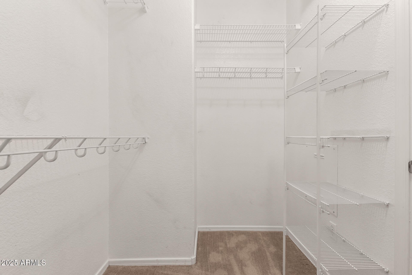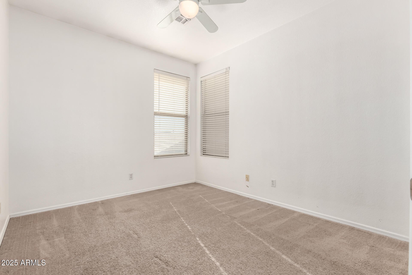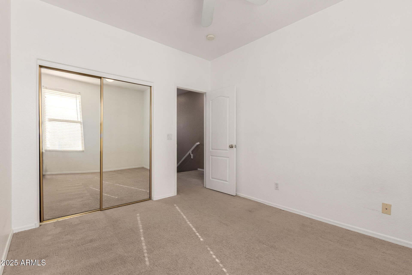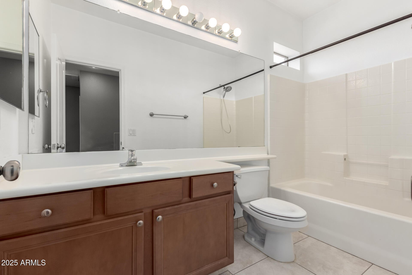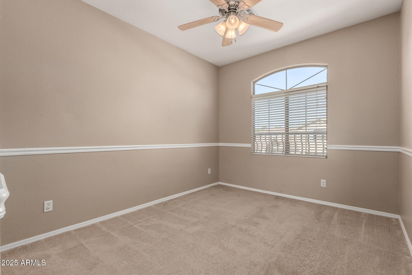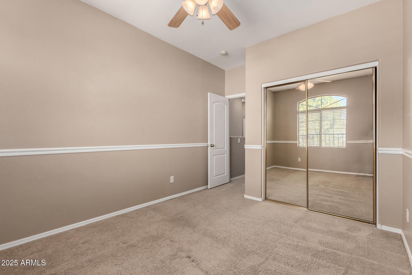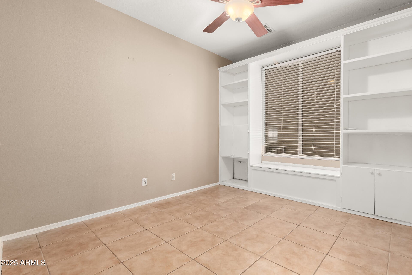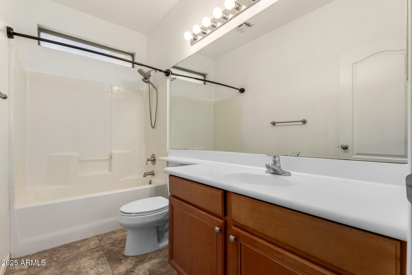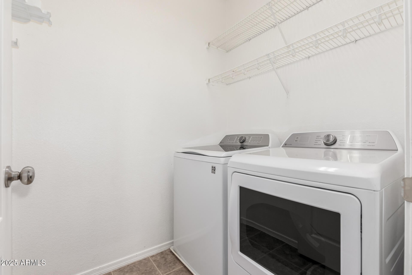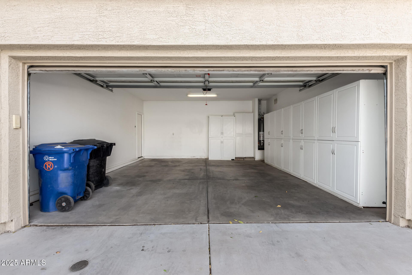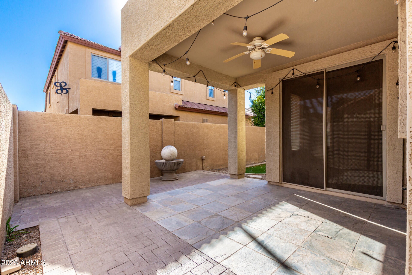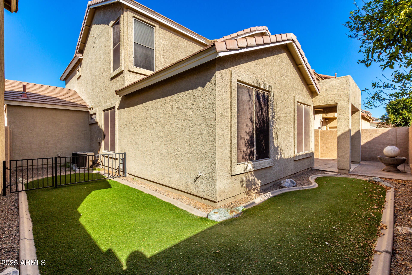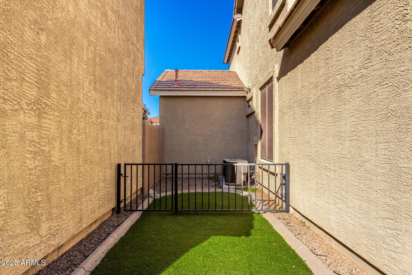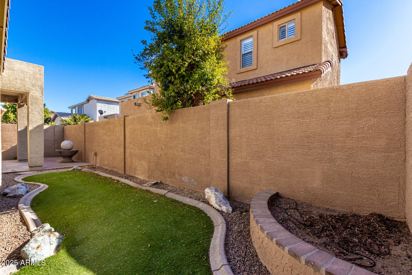$466,000 - 5331 E Holmes Avenue, Mesa
- 4
- Bedrooms
- 3
- Baths
- 2,135
- SQ. Feet
- 0.08
- Acres
Discover this stunning 4-bedroom, 3-bathroom home nestled in a gated community near US-60 and Higley Road. Spanning 2,135 sq. ft., this two-story home offers a bright and open floor plan with modern finishes throughout. The spacious kitchen boasts granite countertops, stainless steel appliances, and ample cabinetry, perfect for entertaining. A downstairs bedroom and full bath provide flexibility for guests or a home office. Upstairs, the primary suite features a walk-in closet and en-suite bath with dual sinks and a soaking tub. Located in a secure and well-maintained gated community, residents enjoy access to a community pool, greenbelts, and walking paths. This prime Mesa location offers easy access to shopping and dining. This home is ideal for families and professionals alike.
Essential Information
-
- MLS® #:
- 6810404
-
- Price:
- $466,000
-
- Bedrooms:
- 4
-
- Bathrooms:
- 3.00
-
- Square Footage:
- 2,135
-
- Acres:
- 0.08
-
- Year Built:
- 2001
-
- Type:
- Residential
-
- Sub-Type:
- Single Family Residence
-
- Style:
- Santa Barbara/Tuscan
-
- Status:
- Active
Community Information
-
- Address:
- 5331 E Holmes Avenue
-
- Subdivision:
- SAN MICHELLE
-
- City:
- Mesa
-
- County:
- Maricopa
-
- State:
- AZ
-
- Zip Code:
- 85206
Amenities
-
- Amenities:
- Gated, Community Pool, Playground, Biking/Walking Path
-
- Utilities:
- SRP,City Gas3
-
- Parking Spaces:
- 4
-
- Parking:
- Garage Door Opener, Direct Access, Attch'd Gar Cabinets
-
- # of Garages:
- 2
-
- Pool:
- None
Interior
-
- Interior Features:
- High Speed Internet, Double Vanity, Upstairs, Breakfast Bar, Vaulted Ceiling(s), Kitchen Island, Pantry, Full Bth Master Bdrm, Laminate Counters
-
- Heating:
- Natural Gas
-
- Cooling:
- Central Air, Ceiling Fan(s)
-
- Fireplaces:
- None
-
- # of Stories:
- 2
Exterior
-
- Lot Description:
- Gravel/Stone Front, Gravel/Stone Back, Grass Front, Synthetic Grass Back
-
- Windows:
- Dual Pane
-
- Roof:
- Tile
-
- Construction:
- Stucco, Wood Frame, Painted
School Information
-
- District:
- Mesa Unified District
-
- Elementary:
- Wilson Elementary School
-
- Middle:
- Taylor Junior High School
-
- High:
- Mesa High School
Listing Details
- Listing Office:
- Exp Realty
