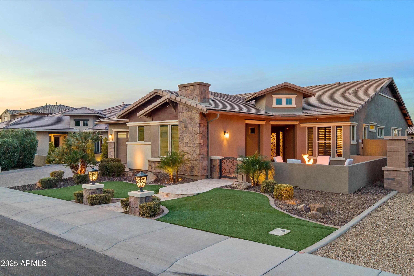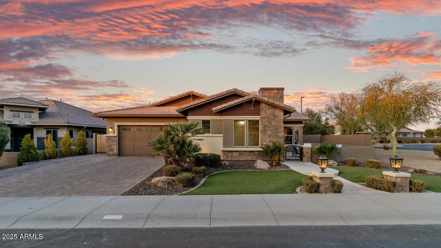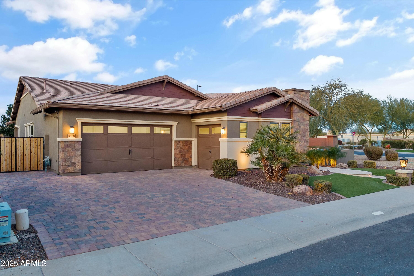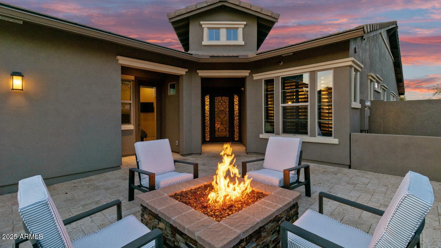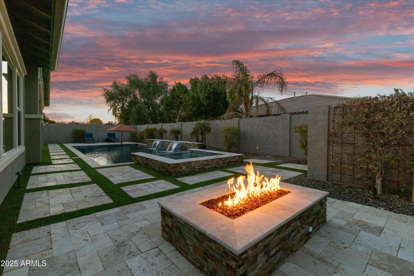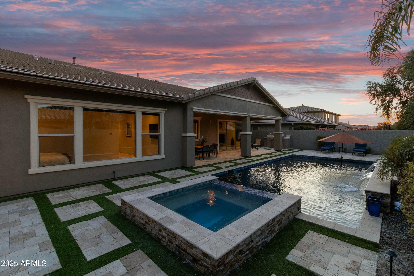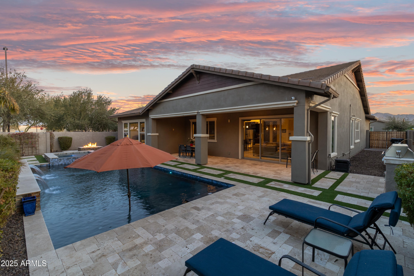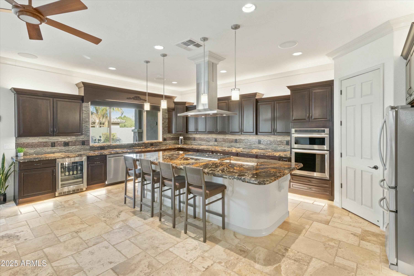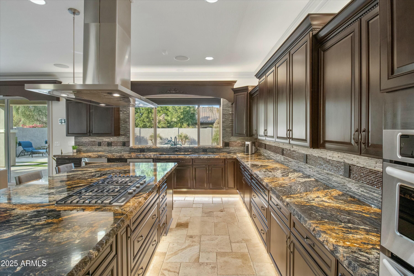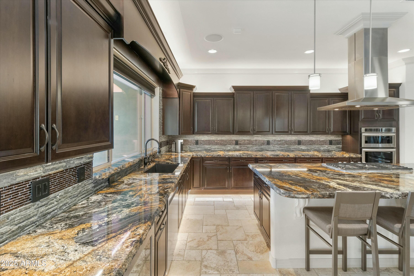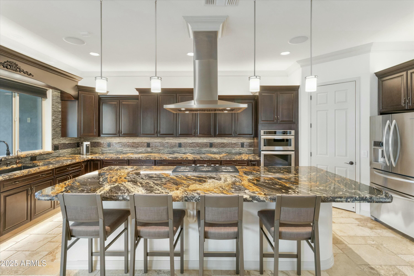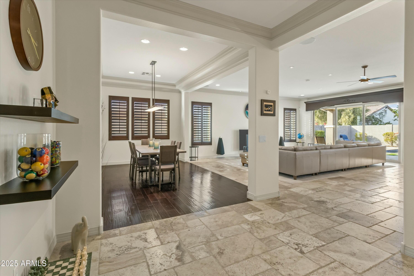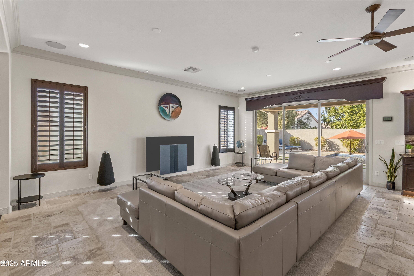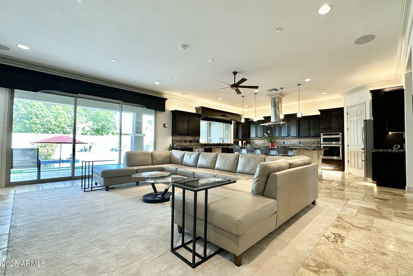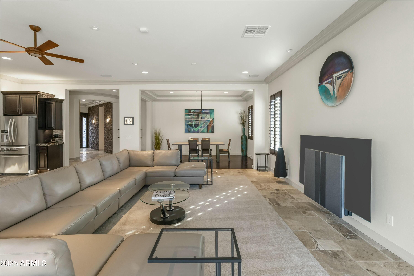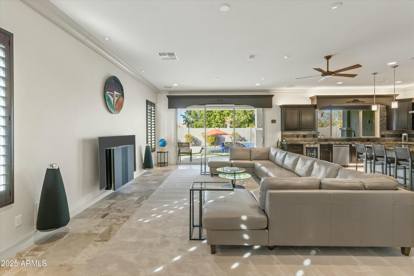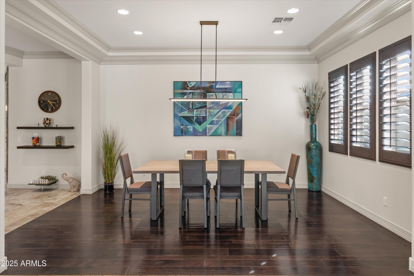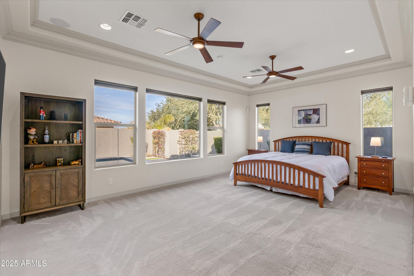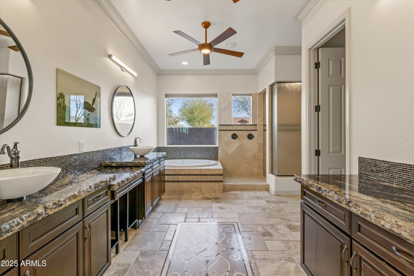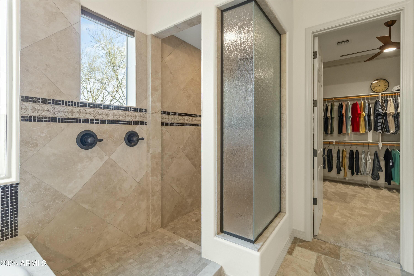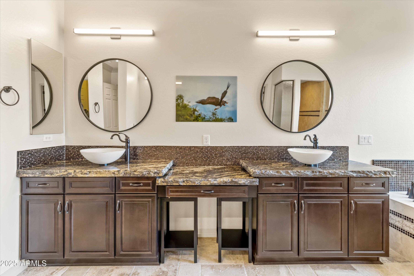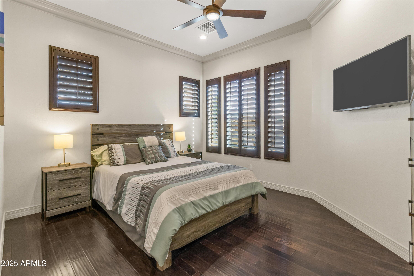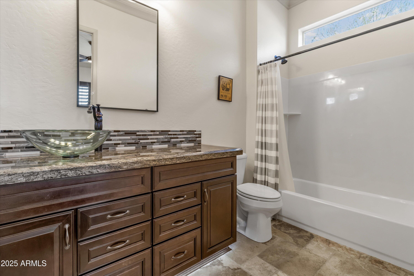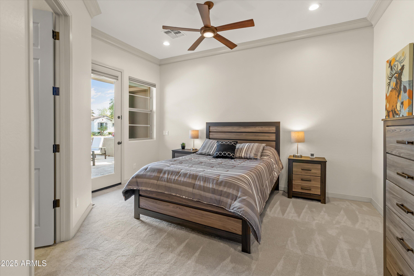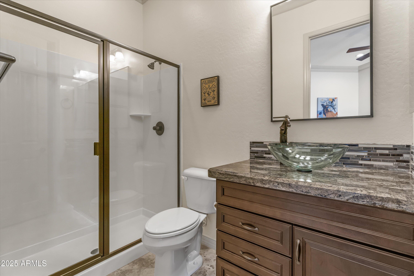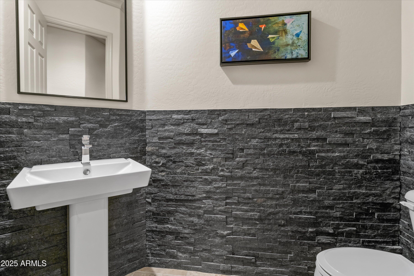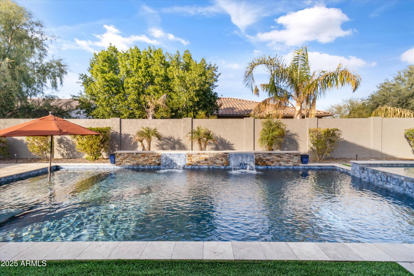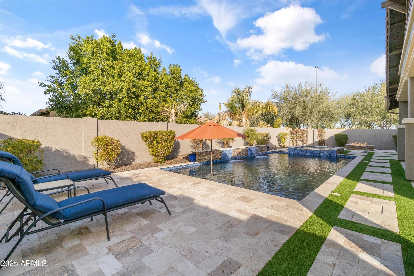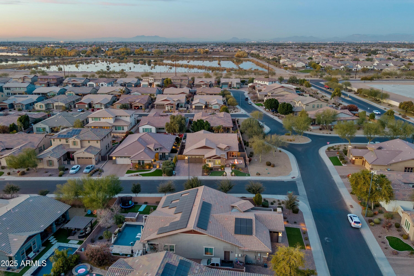$885,000 - 3560 E Ironside Lane, Gilbert
- 3
- Bedrooms
- 4
- Baths
- 2,843
- SQ. Feet
- 0.22
- Acres
Step into perfection with this impeccably upgraded single-level masterpiece nestled on a coveted corner lot. From the moment you arrive, you'll feel the elegance woven into every detail. The gourmet kitchen is a showstopper, featuring an oversized island—perfect for gathering, entertaining, or simply savoring morning coffee. Step outside to your private oasis: a sparkling pool, relaxing spa, two cozy fire pits, and a sleek built-in BBQ designed for unforgettable evenings. Every inch of this home radiates luxury, sophistication, and immaculate care. This isn't just a home—it's a lifestyle.
Essential Information
-
- MLS® #:
- 6810491
-
- Price:
- $885,000
-
- Bedrooms:
- 3
-
- Bathrooms:
- 4.00
-
- Square Footage:
- 2,843
-
- Acres:
- 0.22
-
- Year Built:
- 2014
-
- Type:
- Residential
-
- Sub-Type:
- Single Family - Detached
-
- Style:
- Ranch
-
- Status:
- Active Under Contract
Community Information
-
- Address:
- 3560 E Ironside Lane
-
- Subdivision:
- MARBELLA VINEYARDS PHASE 2A REPLAT MCR 1140-02
-
- City:
- Gilbert
-
- County:
- Maricopa
-
- State:
- AZ
-
- Zip Code:
- 85298
Amenities
-
- Amenities:
- Playground
-
- Utilities:
- SRP
-
- Parking Spaces:
- 5
-
- Parking:
- Dir Entry frm Garage, Electric Door Opener
-
- # of Garages:
- 3
-
- Has Pool:
- Yes
-
- Pool:
- Play Pool, Variable Speed Pump, Heated, Private
Interior
-
- Interior Features:
- Master Downstairs, Eat-in Kitchen, Breakfast Bar, 9+ Flat Ceilings, Drink Wtr Filter Sys, No Interior Steps, Soft Water Loop, Kitchen Island, Pantry, Double Vanity, Full Bth Master Bdrm, Separate Shwr & Tub, High Speed Internet, Granite Counters
-
- Heating:
- Natural Gas, Ceiling
-
- Cooling:
- Ceiling Fan(s), Refrigeration
-
- Fireplace:
- Yes
-
- Fireplaces:
- Exterior Fireplace, Fire Pit
-
- # of Stories:
- 1
Exterior
-
- Lot Description:
- Sprinklers In Rear, Sprinklers In Front, Corner Lot, Desert Back, Synthetic Grass Frnt, Auto Timer H2O Front, Auto Timer H2O Back
-
- Windows:
- Dual Pane, Low-E, Vinyl Frame
-
- Roof:
- Tile
-
- Construction:
- See Remarks, Painted, Stucco, Frame - Wood
School Information
-
- District:
- Chandler Unified District #80
-
- Elementary:
- Dr. Gary and Annette Auxier Elementary School
-
- Middle:
- Dr. Camille Casteel High School
-
- High:
- Dr. Camille Casteel High School
Listing Details
- Listing Office:
- Real Broker
