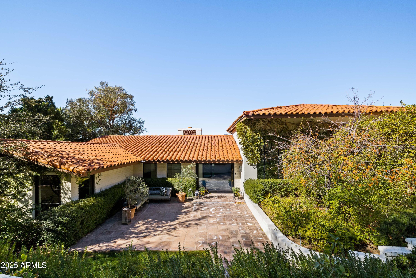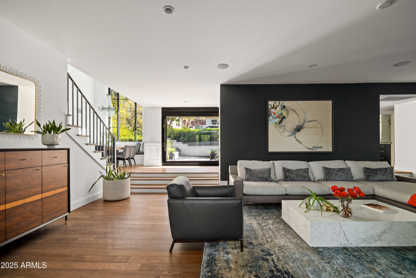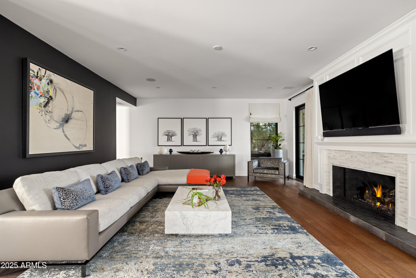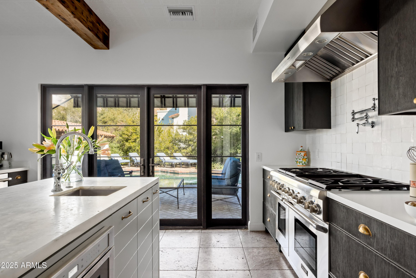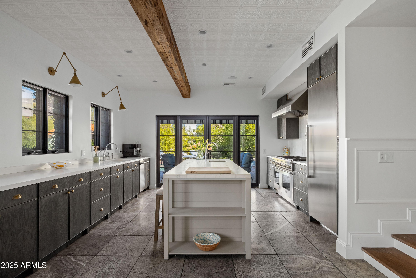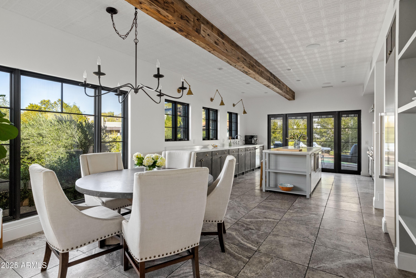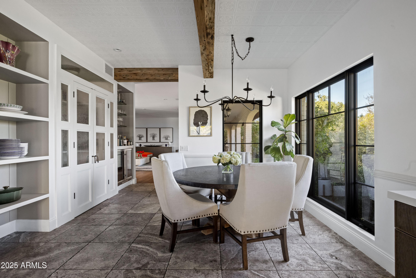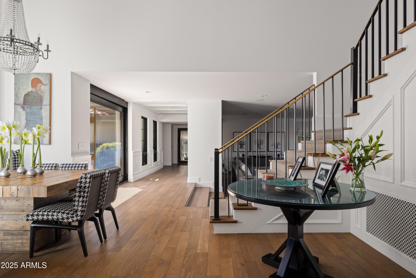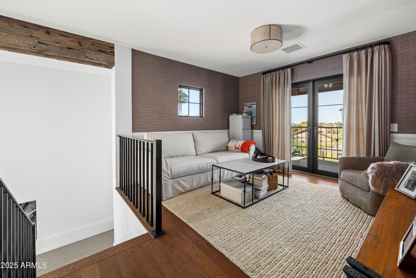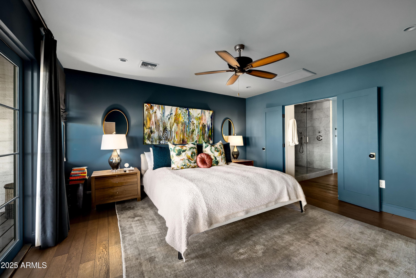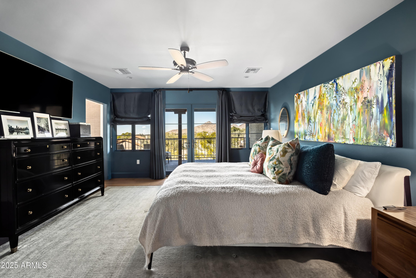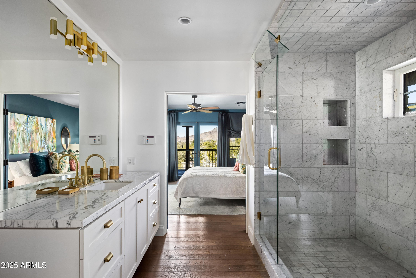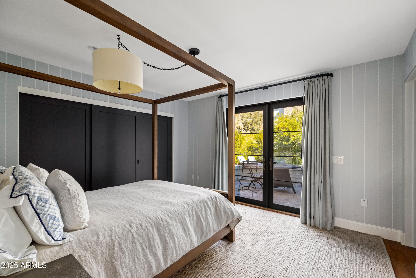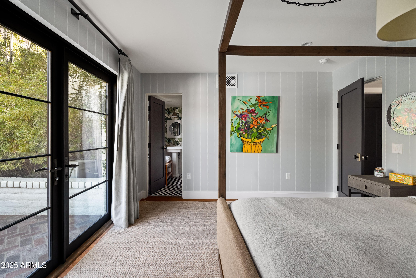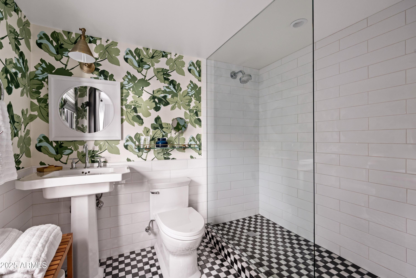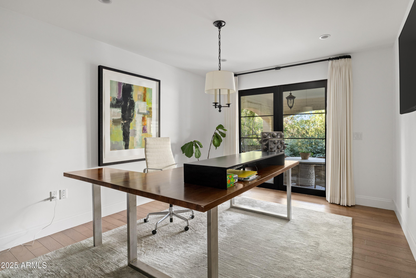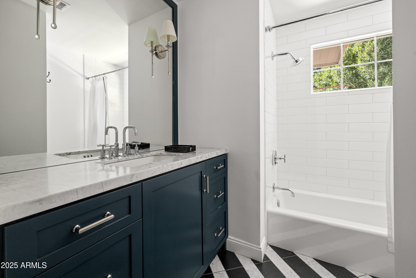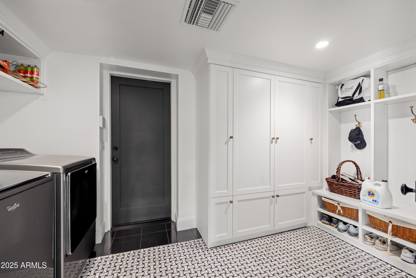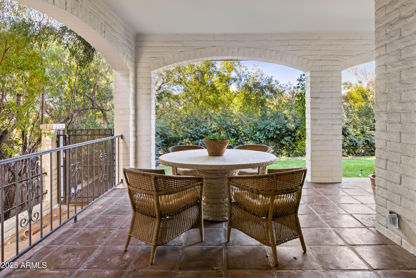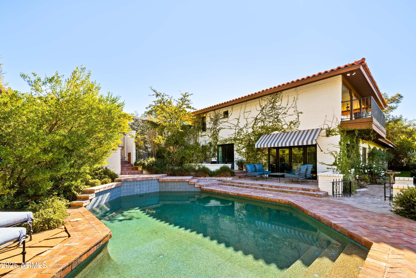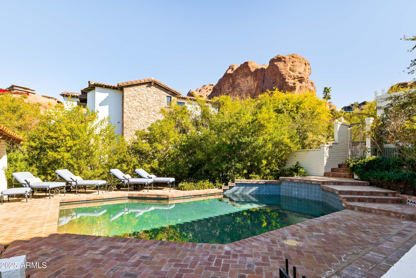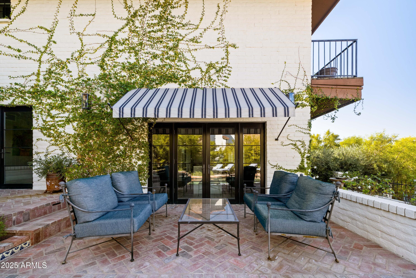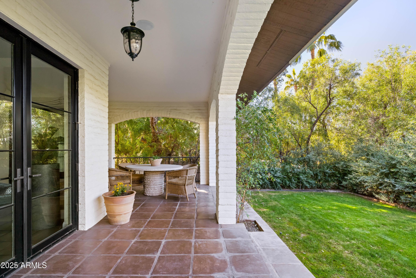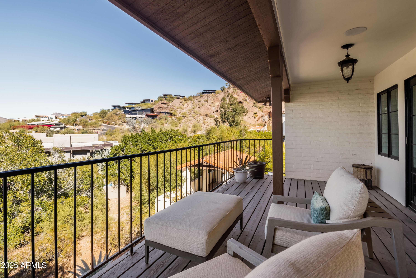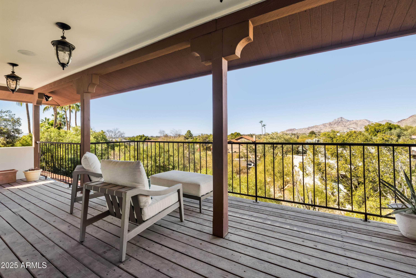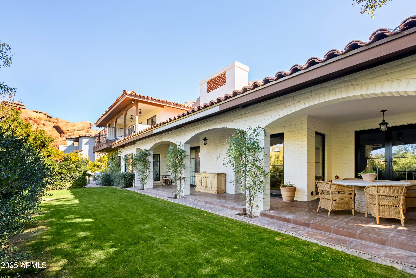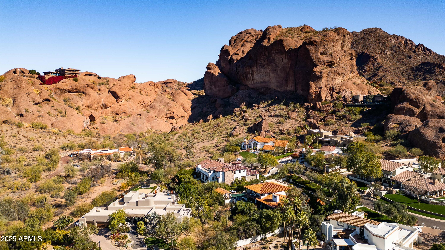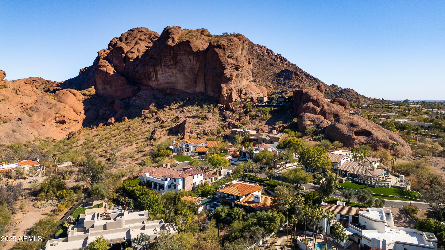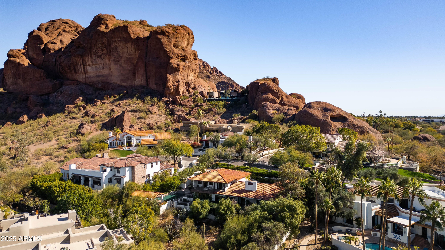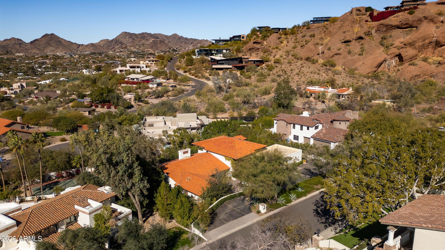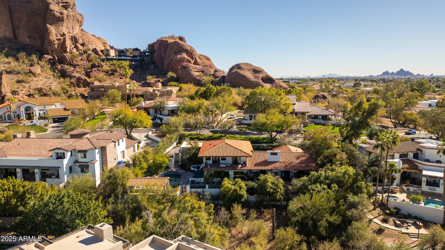$3,995,000 - 5328 N 46th Street, Phoenix
- 4
- Bedrooms
- 4
- Baths
- 3,584
- SQ. Feet
- 0.52
- Acres
Nestled in the gated community of Camelback Canyon, this meticulously remodeled home offers a blend of modern luxury and serene living at the base of iconic Camelback Mountain. A striking steel and glass entry door welcomes you into an inviting sanctuary featuring light oak wood flooring, designer finishes, and expansive windows that bathe the interiors in natural light, creating a tranquil personal paradise. Set on a lushly landscaped half-acre, this property is perfect for outdoor entertaining with its sparkling pool, vibrant gardens, and multiple inviting patios. The upstairs primary suite is a true retreat, complete with a private sitting area, a balcony showcasing sweeping views of the downtown Phoenix skyline, and year-round sunsets. The spa-like primary bath features a luxurious marble-tiled shower, beautiful marble vanities and a walk in closet. Spacious secondary bedrooms offer abundant natural light and ample closet space. The chef's kitchen is a masterpiece, boasting top-of-the-line appliances, a large marble island, and a built-in bar, seamlessly connecting to the family room. Here, a cozy gas fireplace and French doors open to a covered patio and small garden with fresh veggies and herbs, perfect for both relaxation and entertaining. Located in one of the most sought-after areas Arcadia, this home is a rare gem offering the ultimate in style, comfort, and location. It's a must-see for those seeking a sophisticated yet inviting retreat to enjoy with family and friends.
Essential Information
-
- MLS® #:
- 6810508
-
- Price:
- $3,995,000
-
- Bedrooms:
- 4
-
- Bathrooms:
- 4.00
-
- Square Footage:
- 3,584
-
- Acres:
- 0.52
-
- Year Built:
- 1981
-
- Type:
- Residential
-
- Sub-Type:
- Single Family Residence
-
- Status:
- Active
Community Information
-
- Address:
- 5328 N 46th Street
-
- Subdivision:
- CAMELBACK CANYON
-
- City:
- Phoenix
-
- County:
- Maricopa
-
- State:
- AZ
-
- Zip Code:
- 85018
Amenities
-
- Amenities:
- Gated
-
- Utilities:
- SRP,SW Gas3
-
- Parking Spaces:
- 4
-
- Parking:
- Garage Door Opener, Direct Access, Attch'd Gar Cabinets, Separate Strge Area
-
- # of Garages:
- 3
-
- View:
- City Lights, Mountain(s)
-
- Has Pool:
- Yes
-
- Pool:
- Private
Interior
-
- Interior Features:
- Upstairs, Eat-in Kitchen, 9+ Flat Ceilings, Central Vacuum, Wet Bar, Kitchen Island, Pantry, 3/4 Bath Master Bdrm, Double Vanity, High Speed Internet
-
- Appliances:
- Water Purifier
-
- Heating:
- Natural Gas
-
- Cooling:
- Central Air
-
- Fireplace:
- Yes
-
- Fireplaces:
- 1 Fireplace, Living Room, Gas
-
- # of Stories:
- 2
Exterior
-
- Exterior Features:
- Balcony, Private Street(s)
-
- Lot Description:
- Sprinklers In Rear, Sprinklers In Front, Cul-De-Sac, Natural Desert Back, Grass Front, Grass Back, Auto Timer H2O Front, Auto Timer H2O Back
-
- Windows:
- Dual Pane
-
- Roof:
- Tile
-
- Construction:
- Stucco, Wood Frame, Painted, Slump Block
School Information
-
- District:
- Scottsdale Unified District
-
- Elementary:
- Hopi Elementary School
-
- Middle:
- Ingleside Middle School
-
- High:
- Arcadia High School
Listing Details
- Listing Office:
- Retsy
