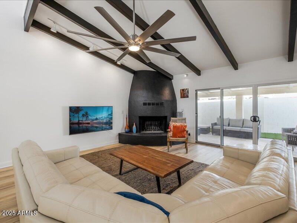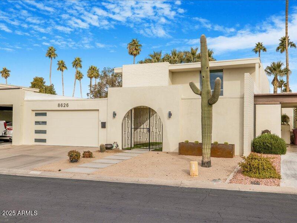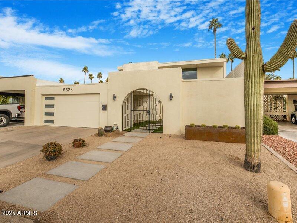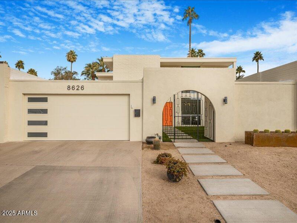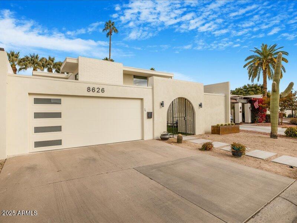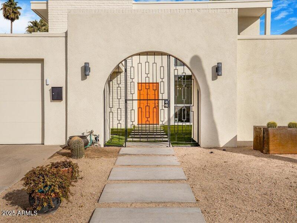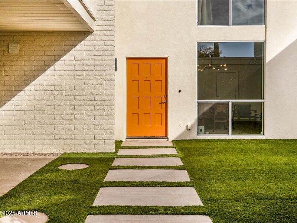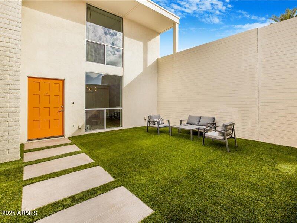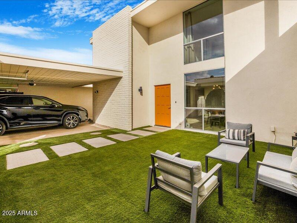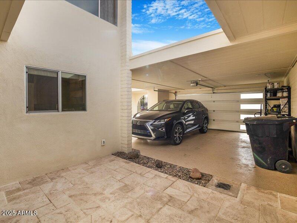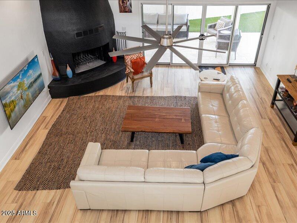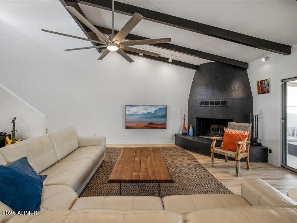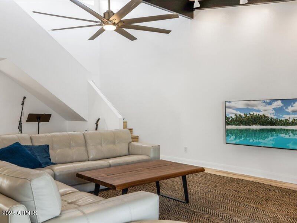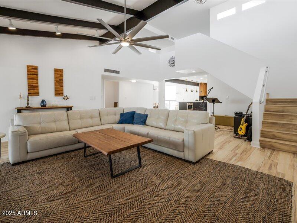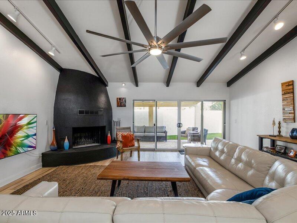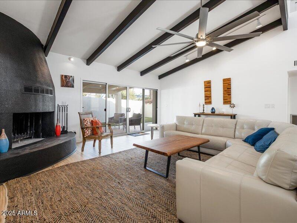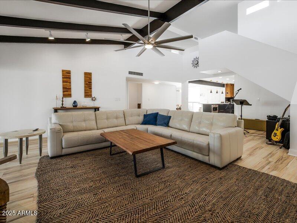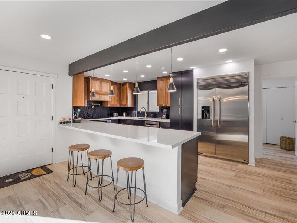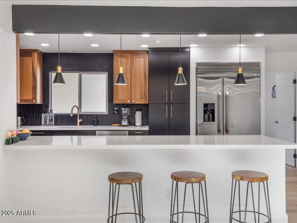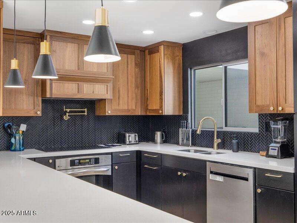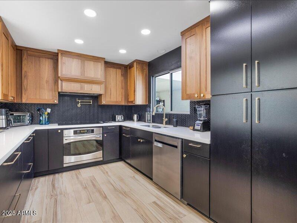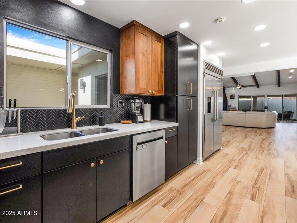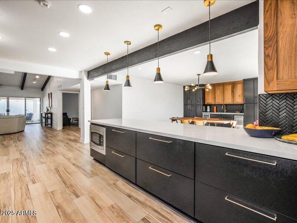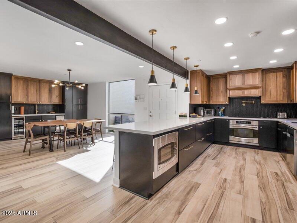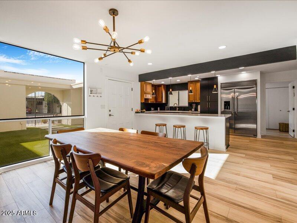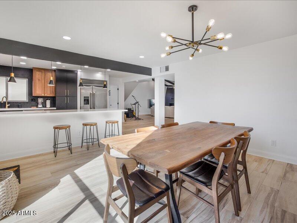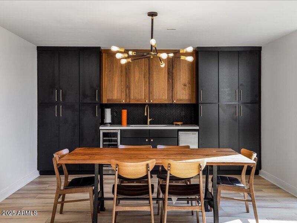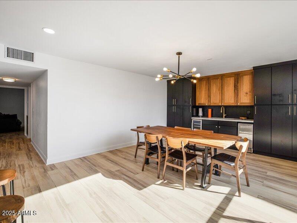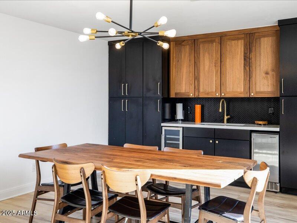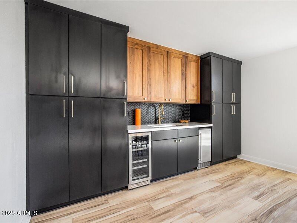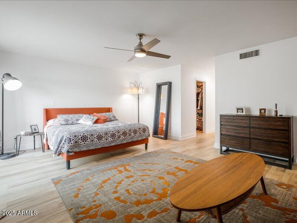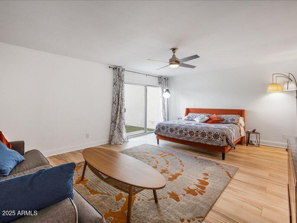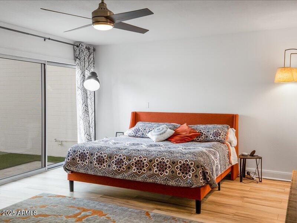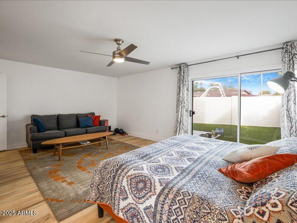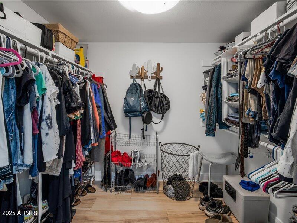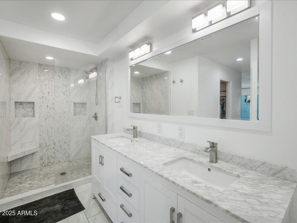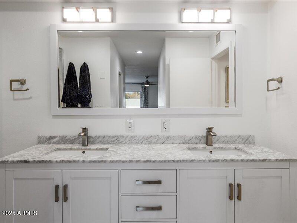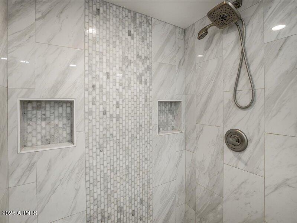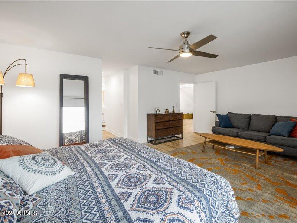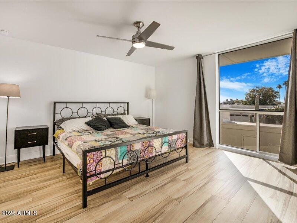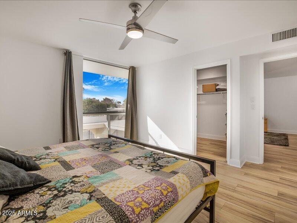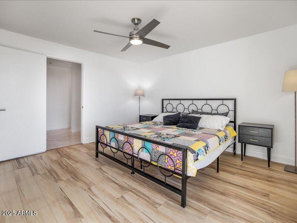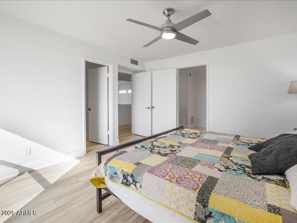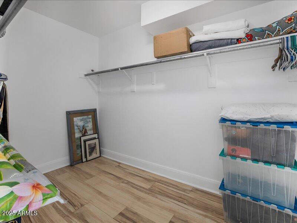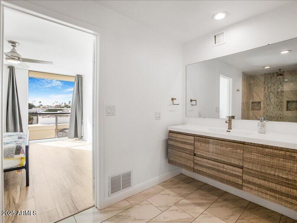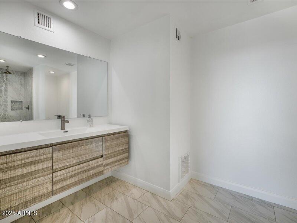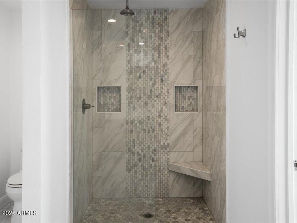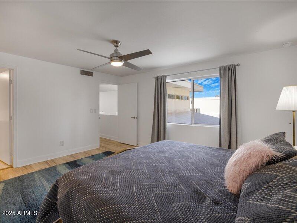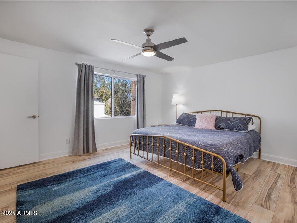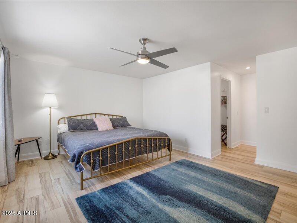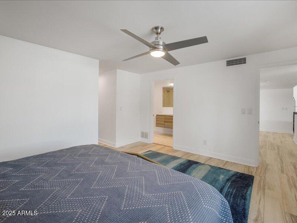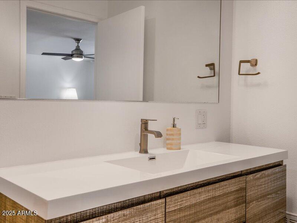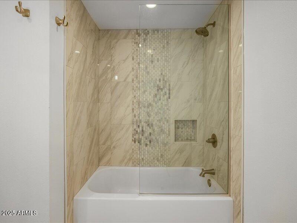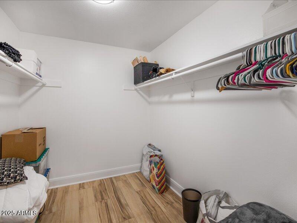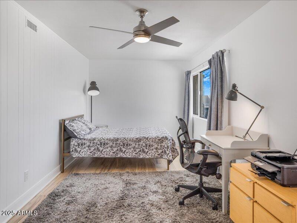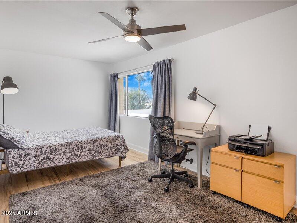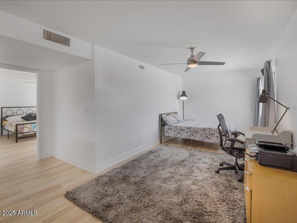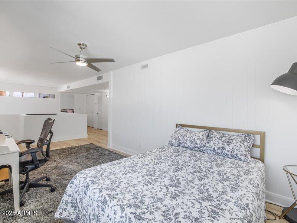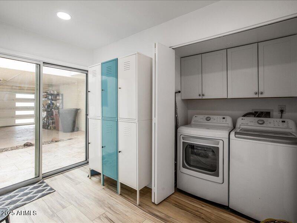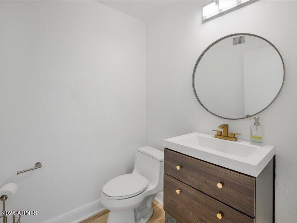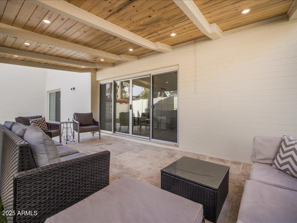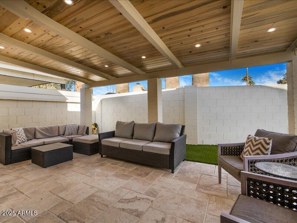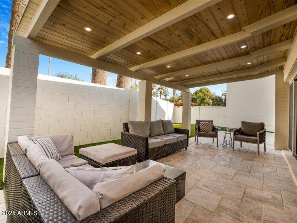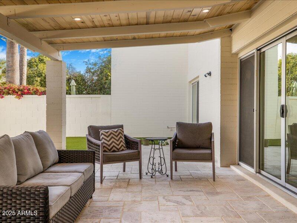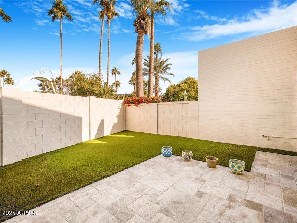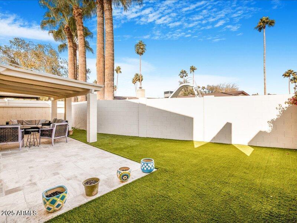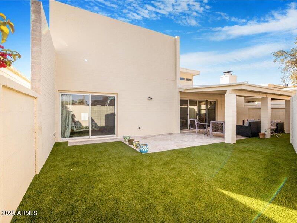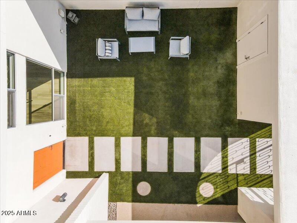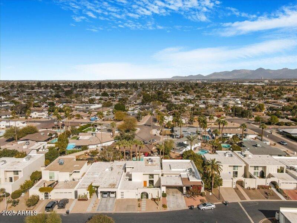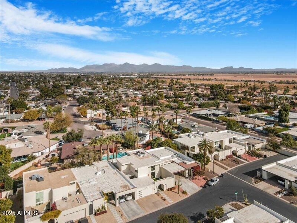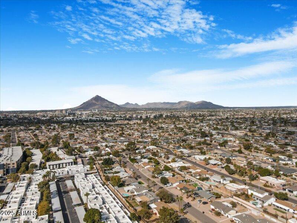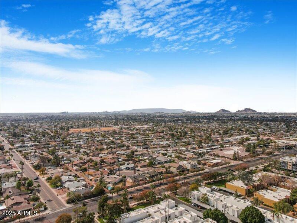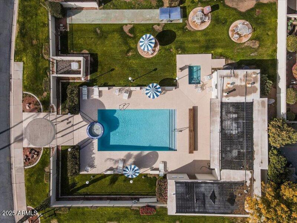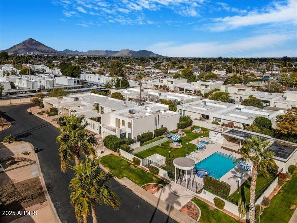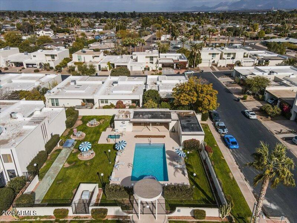$999,999 - 8626 E Mackenzie Drive, Scottsdale
- 3
- Bedrooms
- 4
- Baths
- 3,120
- SQ. Feet
- 0.11
- Acres
Large California Style Mid-Century Modern by renowned architect E.T. Wright in highly desirable Sands East community. An entertainer's dream home! Beautifully & completely renovated! Open kitchen with walnut custom cabinetry, sleek quartz counters and professional appliances. Wet bar features additional cabinets, party icemaker, & wine fridge. New windows, sliding doors, roof, and plumbing! 3 Master Suites - all 3 bedrooms fit king beds, have spacious en-suite full bathrooms, & walk-in closets! Open air garage w/epoxy floor. Large covered patio and multiple outdoor living spaces are ideal for entertaining. (Please see listing doc highlighting extensive upgrades! Community pool and hot tub! Conveniently located just off the 101, in Old Town Scottsdale. Must see this home! A Home Warranty paid by the seller is included in the Sale!
Essential Information
-
- MLS® #:
- 6810571
-
- Price:
- $999,999
-
- Bedrooms:
- 3
-
- Bathrooms:
- 4.00
-
- Square Footage:
- 3,120
-
- Acres:
- 0.11
-
- Year Built:
- 1969
-
- Type:
- Residential
-
- Sub-Type:
- Townhouse
-
- Style:
- Contemporary
-
- Status:
- Active
Community Information
-
- Address:
- 8626 E Mackenzie Drive
-
- Subdivision:
- SANDS EAST TOWNHOUSES
-
- City:
- Scottsdale
-
- County:
- Maricopa
-
- State:
- AZ
-
- Zip Code:
- 85251
Amenities
-
- Amenities:
- Community Spa Htd, Community Spa, Community Pool Htd, Community Pool
-
- Utilities:
- SRP
-
- Parking Spaces:
- 4
-
- Parking:
- Electric Door Opener, Separate Strge Area
-
- # of Garages:
- 2
-
- Pool:
- None
Interior
-
- Interior Features:
- Master Downstairs, Eat-in Kitchen, Breakfast Bar, Vaulted Ceiling(s), Kitchen Island, Pantry, 2 Master Baths, Double Vanity, Full Bth Master Bdrm, High Speed Internet, Granite Counters
-
- Heating:
- Electric
-
- Cooling:
- Ceiling Fan(s), Refrigeration
-
- Fireplace:
- Yes
-
- Fireplaces:
- 1 Fireplace, Living Room
-
- # of Stories:
- 2
Exterior
-
- Exterior Features:
- Covered Patio(s), Patio, Private Yard, Storage
-
- Lot Description:
- Desert Front, Synthetic Grass Frnt, Synthetic Grass Back
-
- Windows:
- Dual Pane, Low-E
-
- Roof:
- Foam
-
- Construction:
- Painted, Stucco, Block
School Information
-
- District:
- Scottsdale Unified District
-
- Elementary:
- Navajo Elementary School
-
- Middle:
- Mohave Middle School
-
- High:
- Saguaro High School
Listing Details
- Listing Office:
- Call Realty, Inc.
