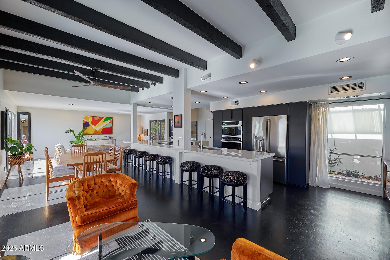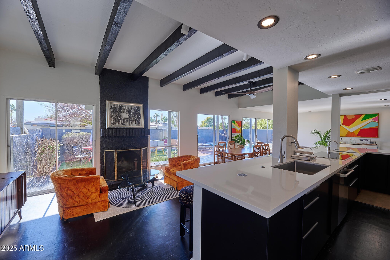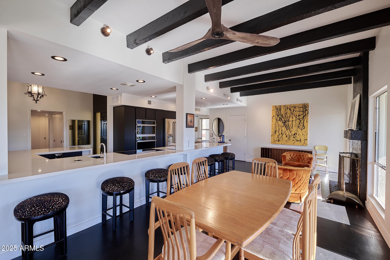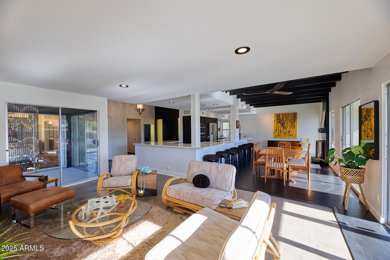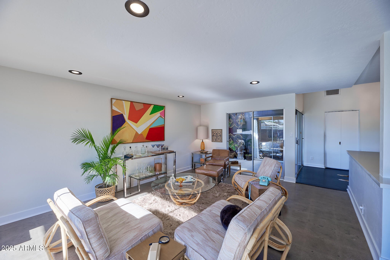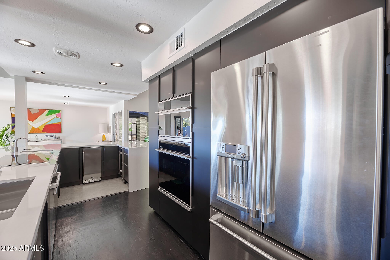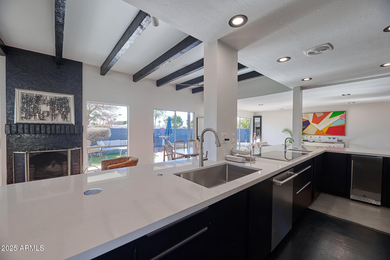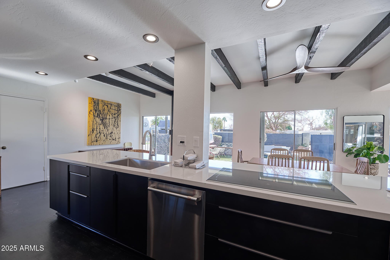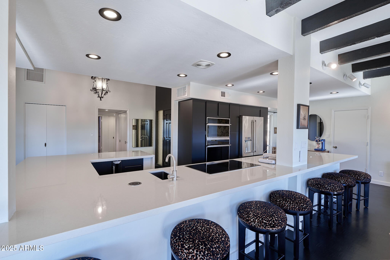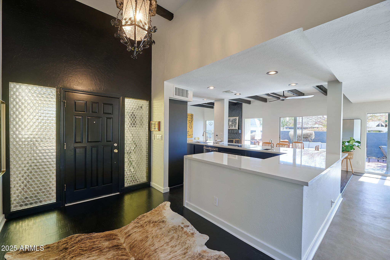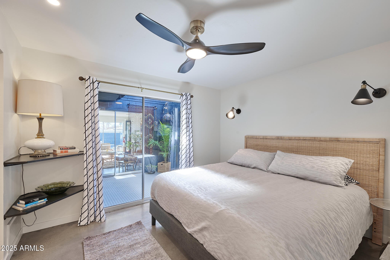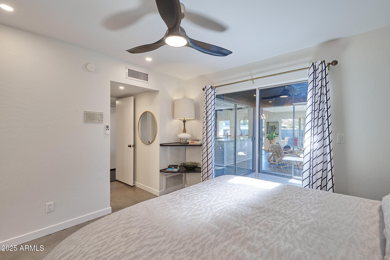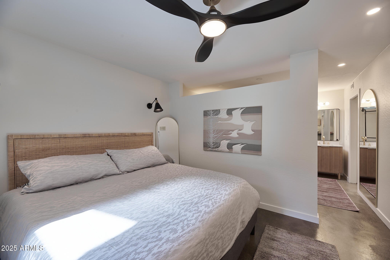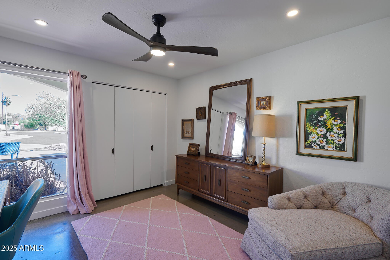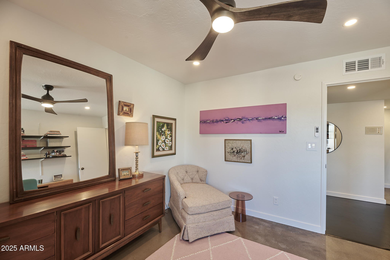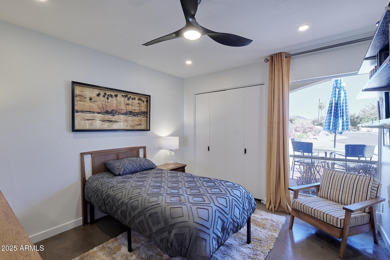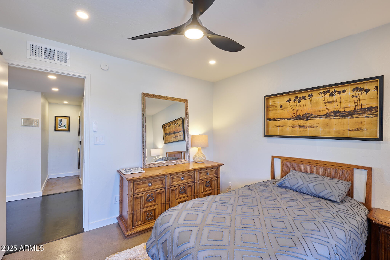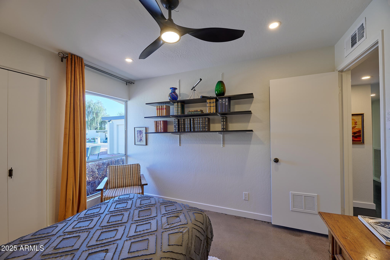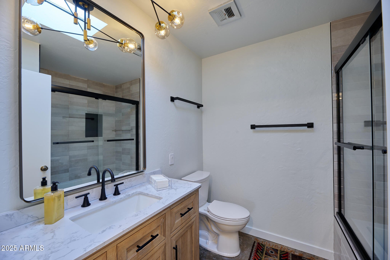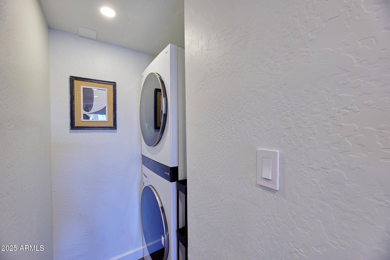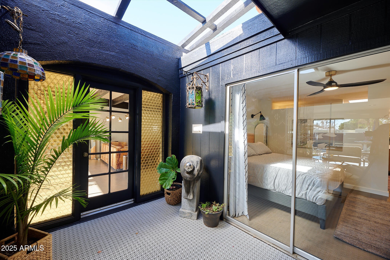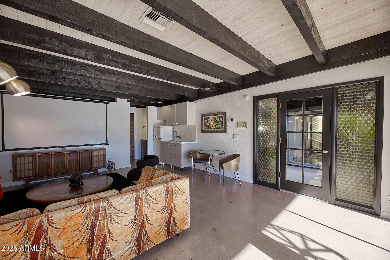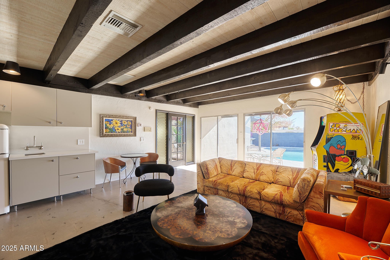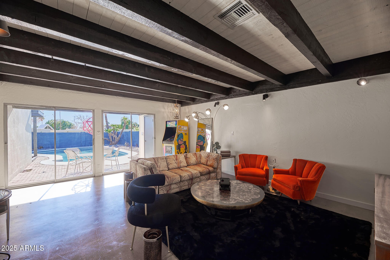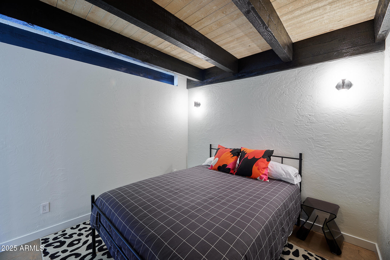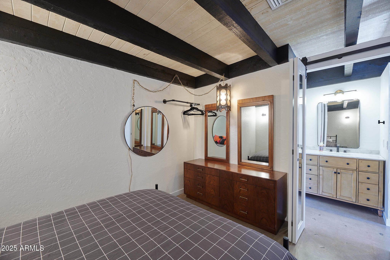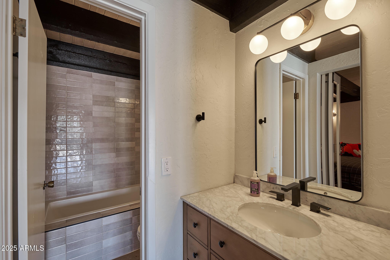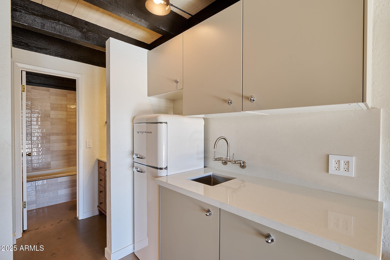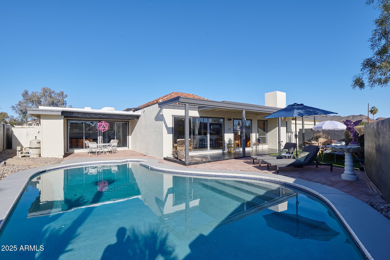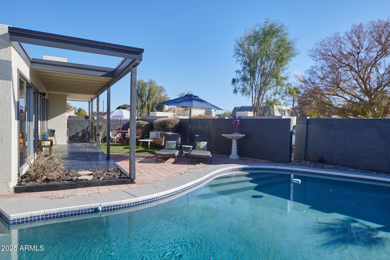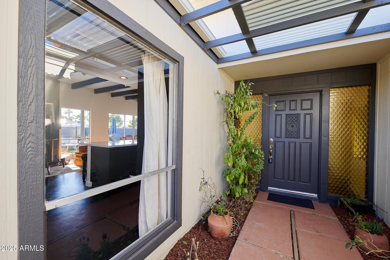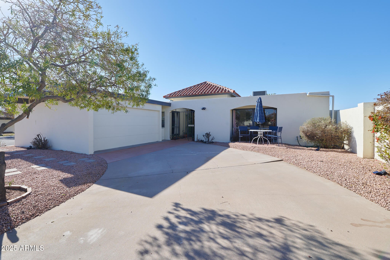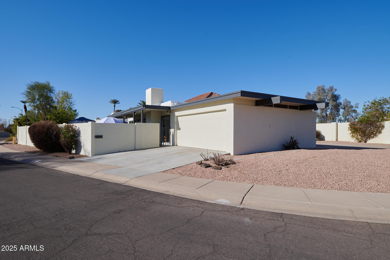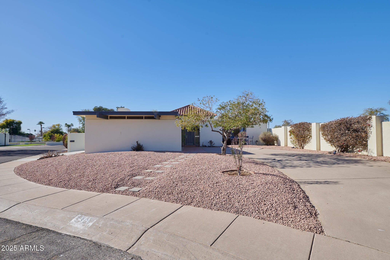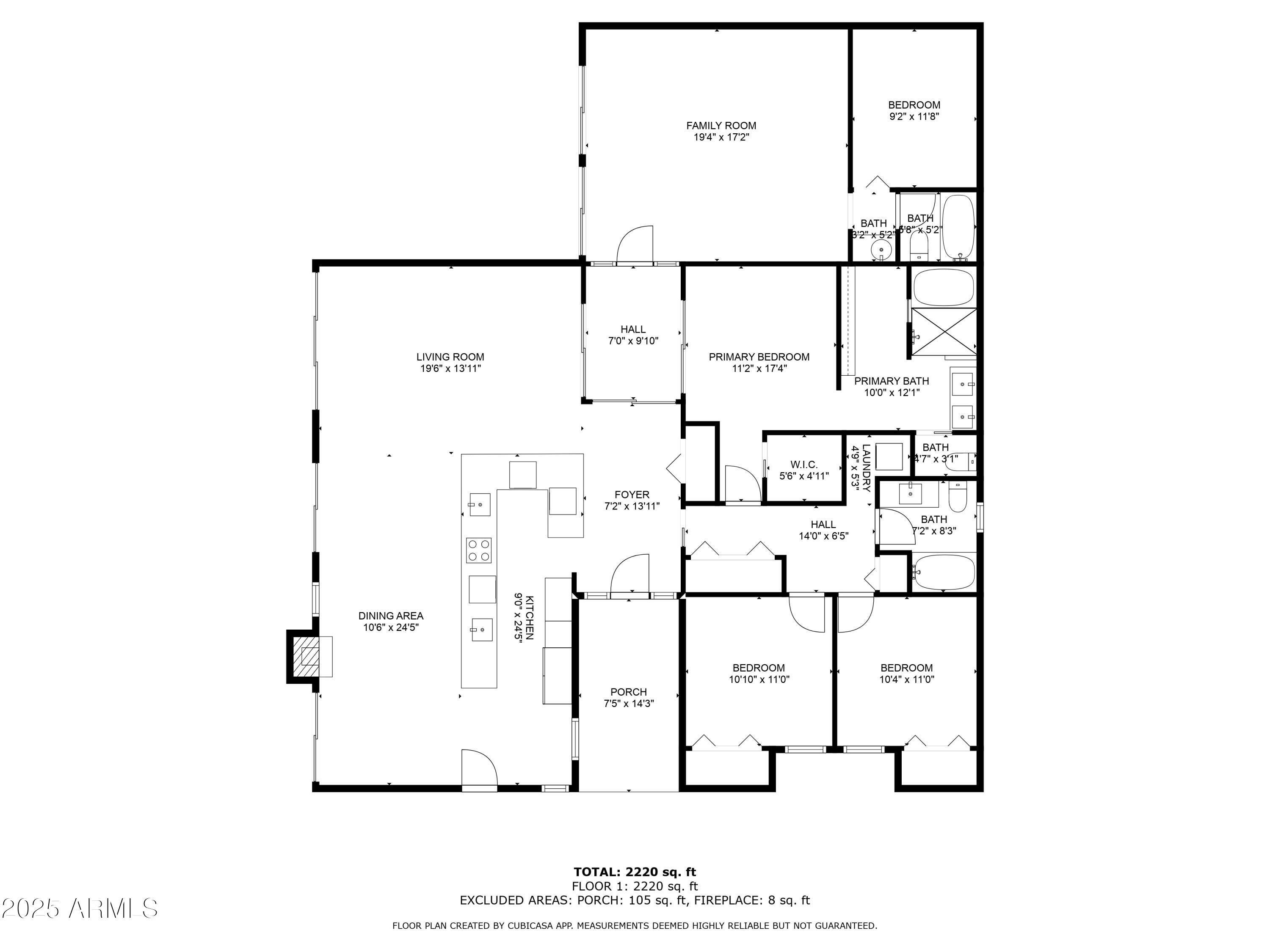$999,000 - 1308 E Gardenia Drive, Phoenix
- 4
- Bedrooms
- 3
- Baths
- 2,307
- SQ. Feet
- 0.18
- Acres
Completely transformed Mid-Century Modern designed home situated in private cul de sac w/ Canal access & mountain views-Huge ceilings w/Skylights & Floor to ceiling windows-Great North/south facing light-New kitchen has Monogram Minimalist Series, Induction cooking, 2 wine fridges, bar sink, new cabinets & bar seating for 8-New tiled baths, vanities-Primary has soaking tub, double sinks & 2 walk-in closets—Private Flex suite w/ kitchenette, Bedroom & bath for teen room/office/extended family with its own HVAC & entry-Wood & polished concrete floors-Double pull thru garage-Community tennis/pickleball court-Amazing Eateries in walking/biking distance, Madison Schools-furniture Aval under separate bill of sale-rentals ok but no VRBO-Seller Financing is preferred-Will beat lenders RATES-
Essential Information
-
- MLS® #:
- 6810702
-
- Price:
- $999,000
-
- Bedrooms:
- 4
-
- Bathrooms:
- 3.00
-
- Square Footage:
- 2,307
-
- Acres:
- 0.18
-
- Year Built:
- 1972
-
- Type:
- Residential
-
- Sub-Type:
- Single Family - Detached
-
- Style:
- Other (See Remarks)
-
- Status:
- Active Under Contract
Community Information
-
- Address:
- 1308 E Gardenia Drive
-
- Subdivision:
- ESTATE LOS ARBOLES
-
- City:
- Phoenix
-
- County:
- Maricopa
-
- State:
- AZ
-
- Zip Code:
- 85020
Amenities
-
- Amenities:
- Pickleball Court(s), Tennis Court(s)
-
- Utilities:
- APS
-
- Parking Spaces:
- 6
-
- Parking:
- Dir Entry frm Garage, Electric Door Opener
-
- # of Garages:
- 2
-
- View:
- Mountain(s)
-
- Has Pool:
- Yes
-
- Pool:
- Diving Pool, Private
Interior
-
- Interior Features:
- 9+ Flat Ceilings, No Interior Steps, Double Vanity, Full Bth Master Bdrm, Separate Shwr & Tub, High Speed Internet, Granite Counters
-
- Heating:
- Electric
-
- Cooling:
- Programmable Thmstat, Refrigeration
-
- Fireplace:
- Yes
-
- Fireplaces:
- 1 Fireplace, Family Room
-
- # of Stories:
- 1
Exterior
-
- Exterior Features:
- Covered Patio(s), Patio, Private Yard, Storage
-
- Lot Description:
- Sprinklers In Rear, Sprinklers In Front, Corner Lot, Desert Back, Desert Front, Cul-De-Sac, Synthetic Grass Back, Auto Timer H2O Front, Auto Timer H2O Back
-
- Roof:
- Tile, Foam
-
- Construction:
- Painted, Stucco, Block
School Information
-
- District:
- Phoenix Union High School District
-
- Elementary:
- Madison Richard Simis School
-
- Middle:
- Madison Meadows School
-
- High:
- North High School
Listing Details
- Listing Office:
- Homesmart
