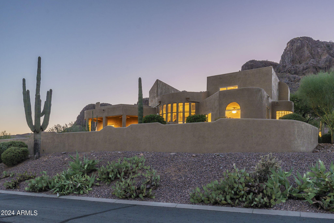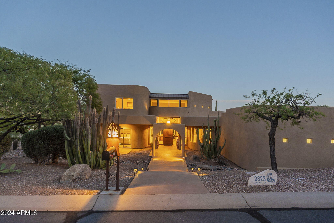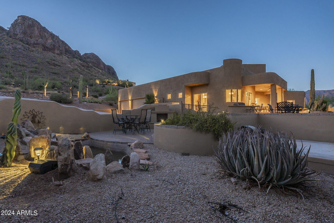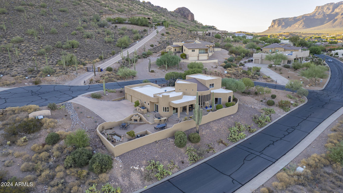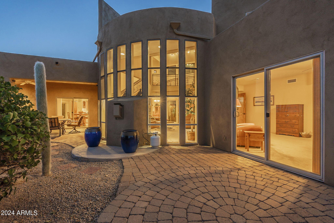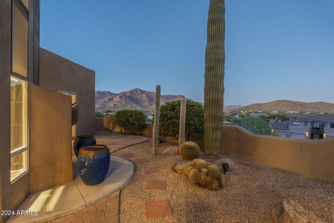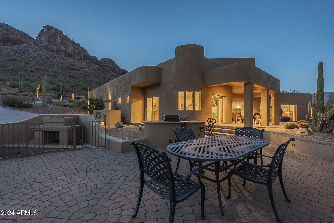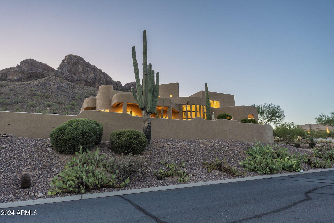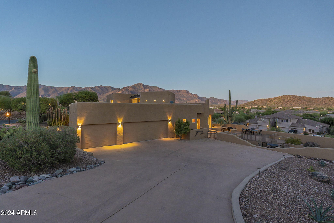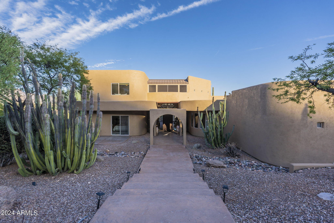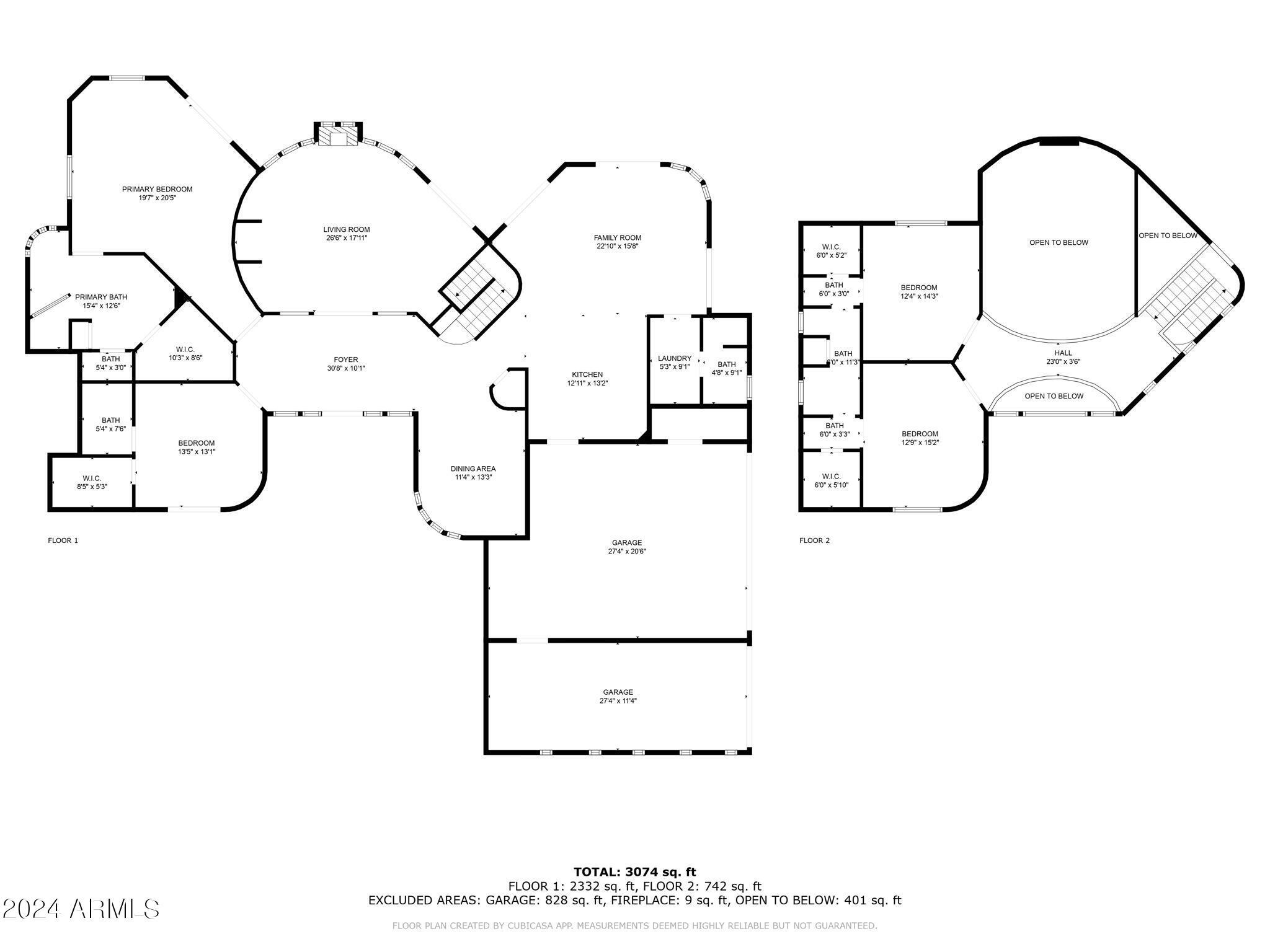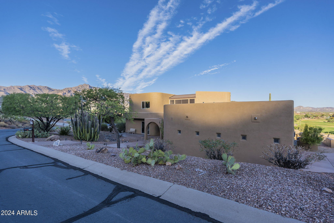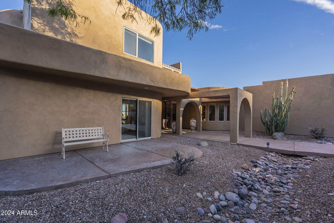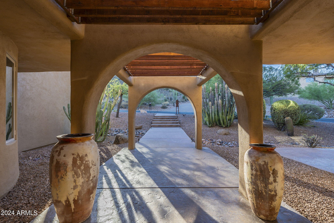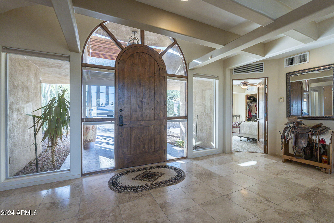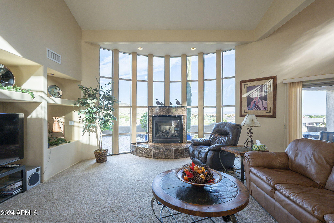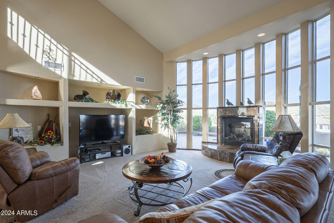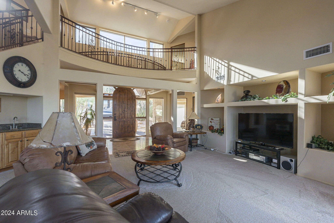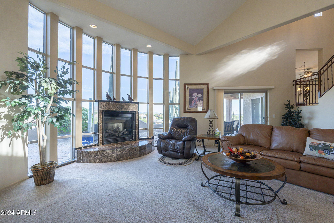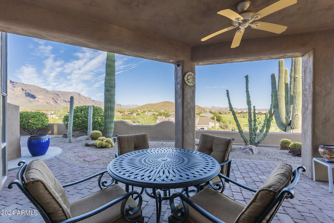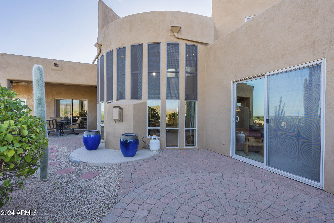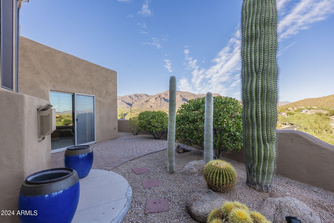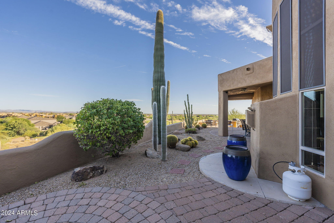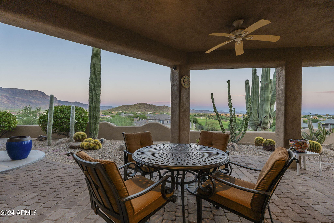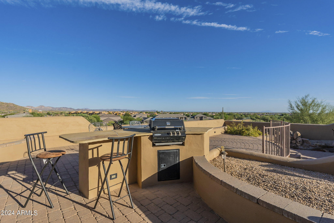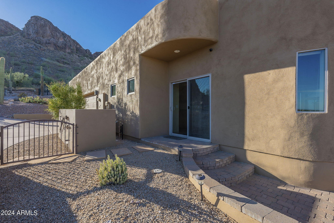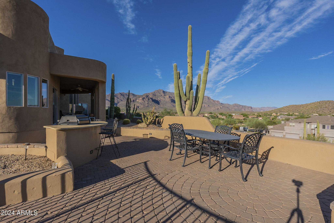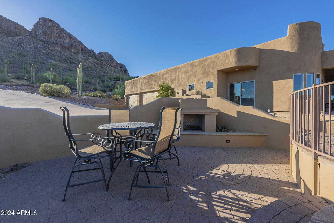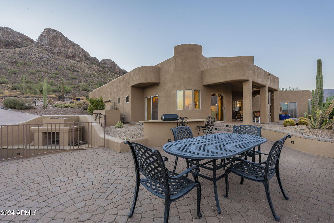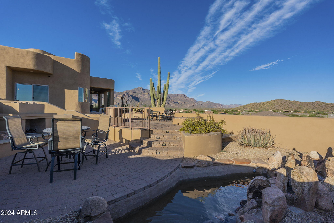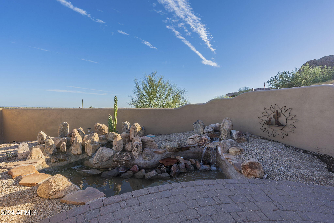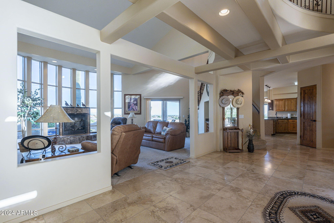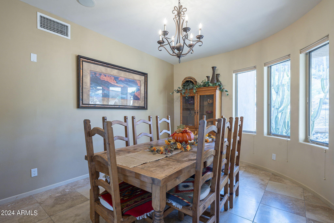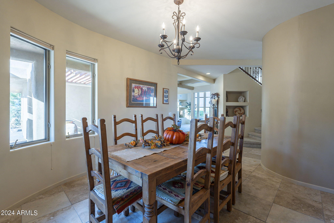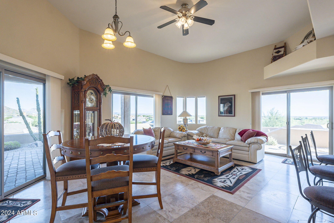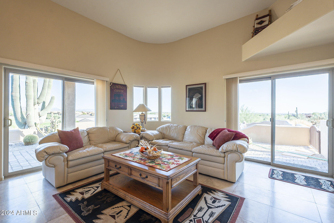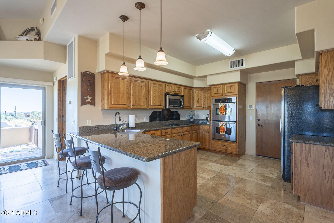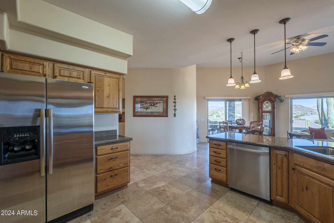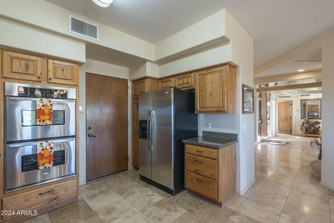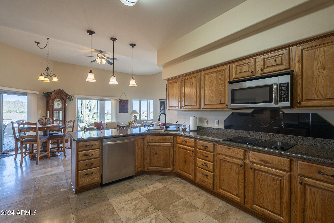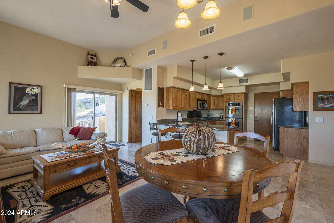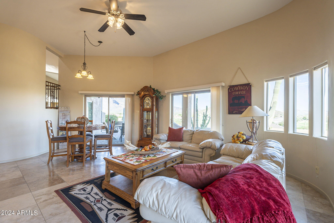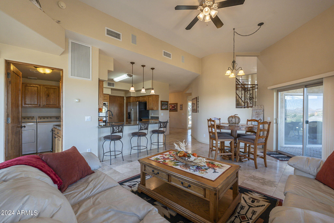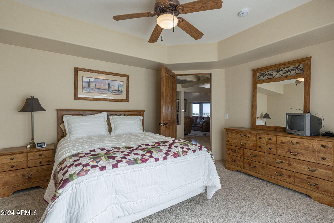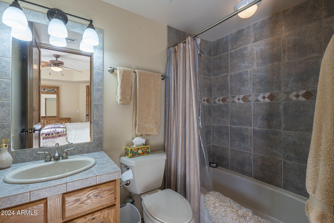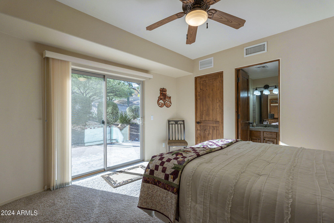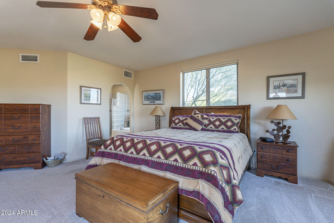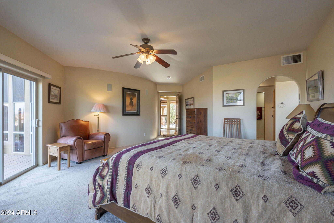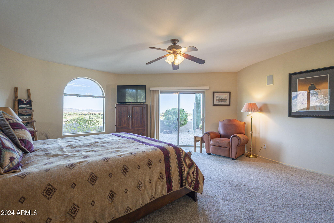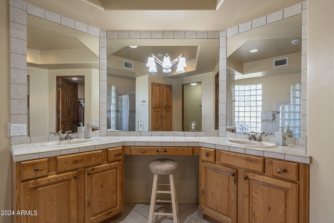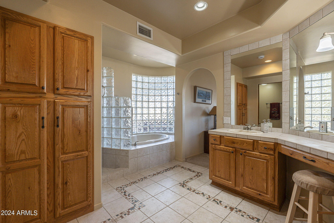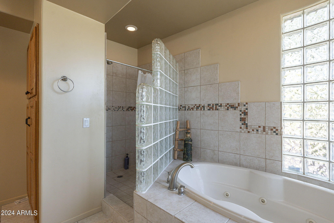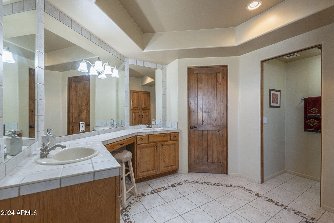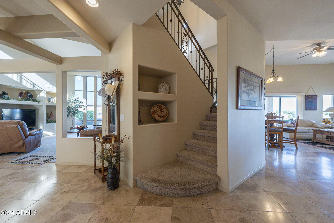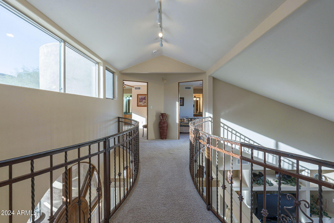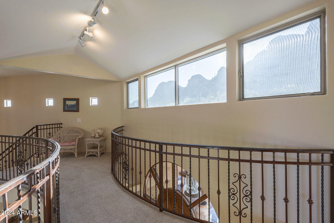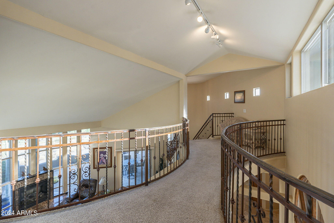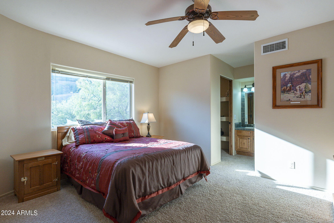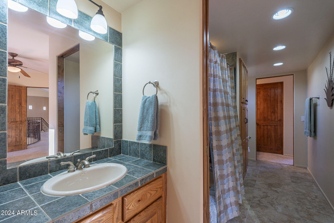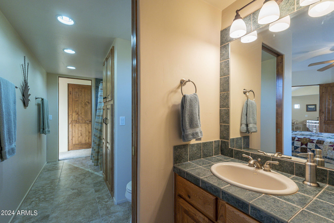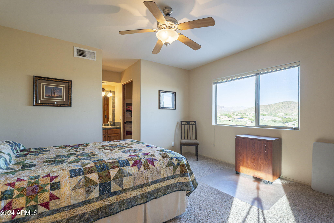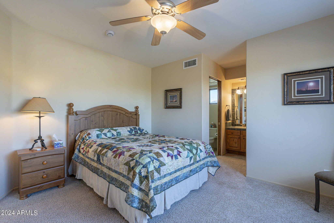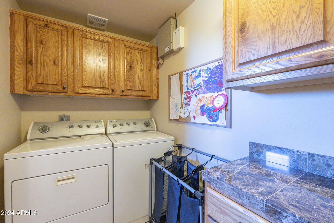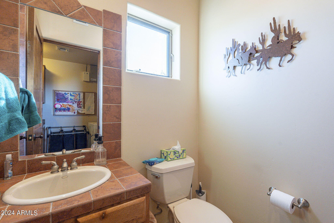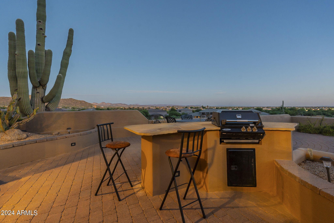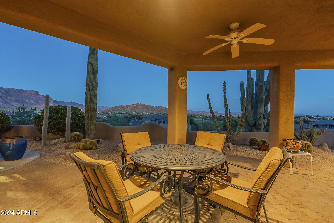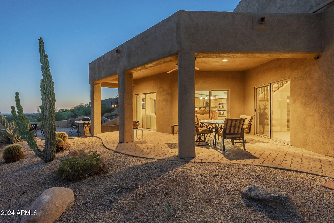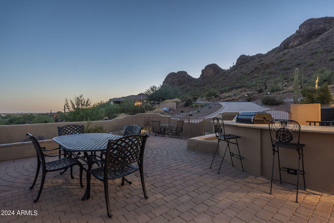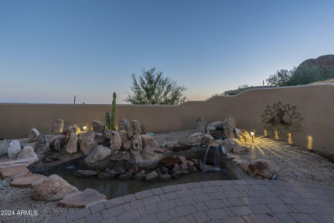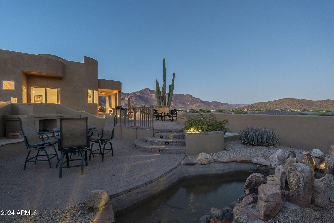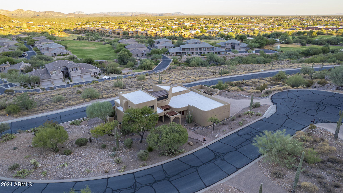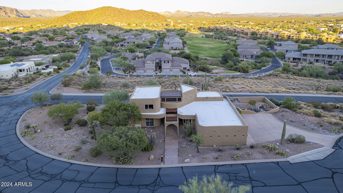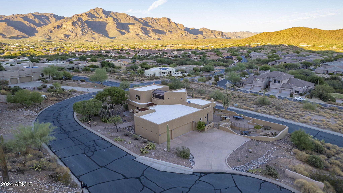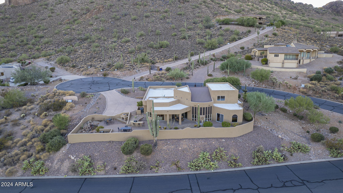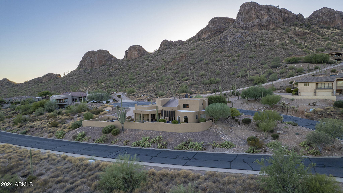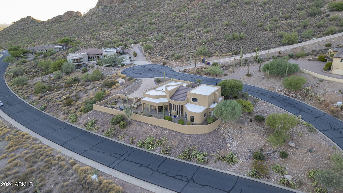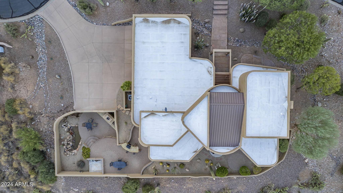$1,110,000 - 9823 E Dead Sure Place, Gold Canyon
- 4
- Bedrooms
- 4
- Baths
- 3,074
- SQ. Feet
- 0.7
- Acres
Immaculate Luxury Surrounded By Inspiring 360 Degree VIEWS For As Far As The Eye Can See! STUNNING Architecture Features Curved Walls & Rounded Corners, Cathedral Ceilings & Arched Windows! Upgrades Include Travertine Floors Granite Counters, Stainless Steel Appliances, Solid Knotty Alder Interior 8 Foot Doors MASSIVE Custom Front Door & Ramada w/Stained Concrete Walk, Custom Wrought Iron Railings, Wet Bar, Fireplace, Private Patios Off Of Every Room & More! Outside Is A Revelation & An Entertainers Dream w/Multiple Seating Areas, Built In BBQ, Outdoor Bar & Sparkling, Serene Water Feature! The VIEWS Are Simply Breathtaking In ALL Directions!
Essential Information
-
- MLS® #:
- 6810786
-
- Price:
- $1,110,000
-
- Bedrooms:
- 4
-
- Bathrooms:
- 4.00
-
- Square Footage:
- 3,074
-
- Acres:
- 0.70
-
- Year Built:
- 2002
-
- Type:
- Residential
-
- Sub-Type:
- Single Family - Detached
-
- Status:
- Active
Community Information
-
- Address:
- 9823 E Dead Sure Place
-
- Subdivision:
- Gold Canyon East - ORO
-
- City:
- Gold Canyon
-
- County:
- Pinal
-
- State:
- AZ
-
- Zip Code:
- 85118
Amenities
-
- Amenities:
- Golf, Biking/Walking Path
-
- Utilities:
- SRP
-
- Parking Spaces:
- 6
-
- Parking:
- Dir Entry frm Garage, Electric Door Opener
-
- # of Garages:
- 3
-
- View:
- Mountain(s)
-
- Pool:
- None
Interior
-
- Interior Features:
- Master Downstairs, Eat-in Kitchen, Breakfast Bar, Drink Wtr Filter Sys, Soft Water Loop, Wet Bar, Pantry, Double Vanity, Full Bth Master Bdrm, Separate Shwr & Tub, High Speed Internet, Granite Counters
-
- Heating:
- Electric
-
- Cooling:
- Refrigeration
-
- Fireplace:
- Yes
-
- Fireplaces:
- 2 Fireplace, Exterior Fireplace, Family Room, Gas
-
- # of Stories:
- 2
Exterior
-
- Exterior Features:
- Covered Patio(s), Gazebo/Ramada, Patio, Built-in Barbecue
-
- Lot Description:
- Sprinklers In Rear, Sprinklers In Front, Desert Back, Desert Front, Cul-De-Sac, Auto Timer H2O Front, Auto Timer H2O Back
-
- Windows:
- Dual Pane
-
- Roof:
- Built-Up
-
- Construction:
- Painted, Stucco, Frame - Wood
School Information
-
- District:
- Apache Junction Unified District
-
- Elementary:
- Peralta Trail Elementary School
-
- Middle:
- Cactus Canyon Junior High
-
- High:
- Apache Junction High School
Listing Details
- Listing Office:
- Lori Blank & Associates, Llc
