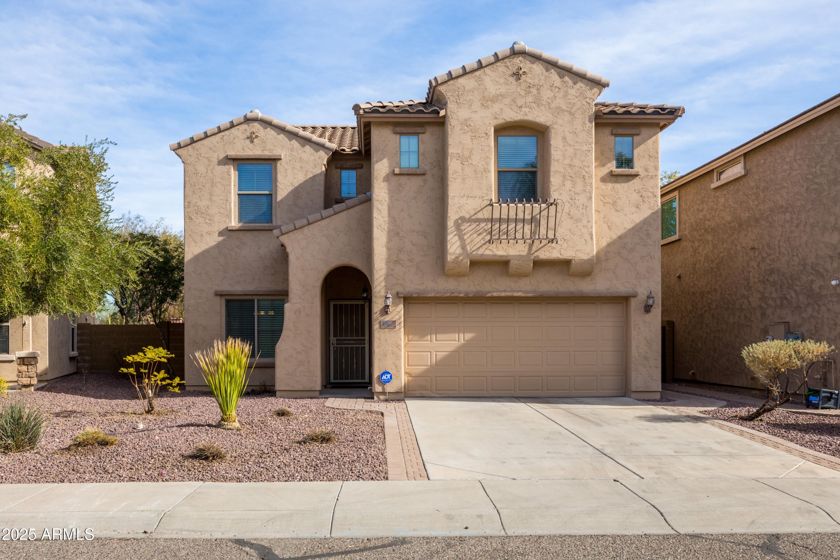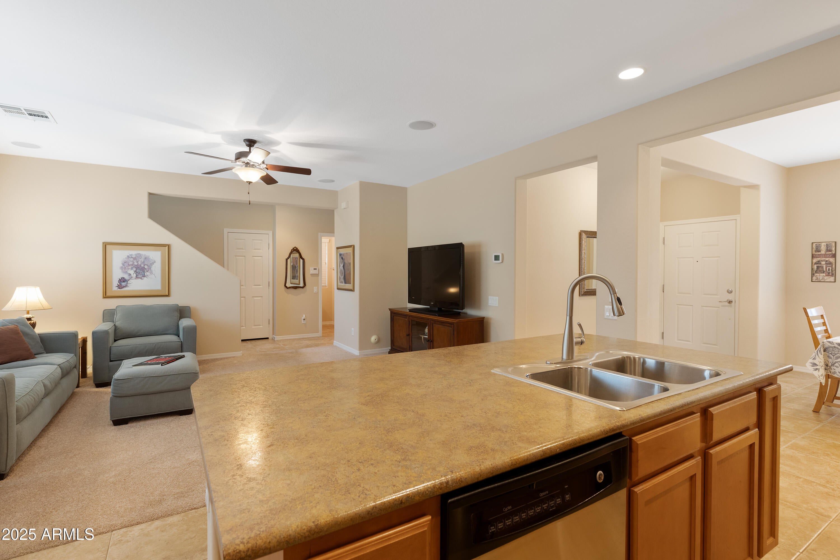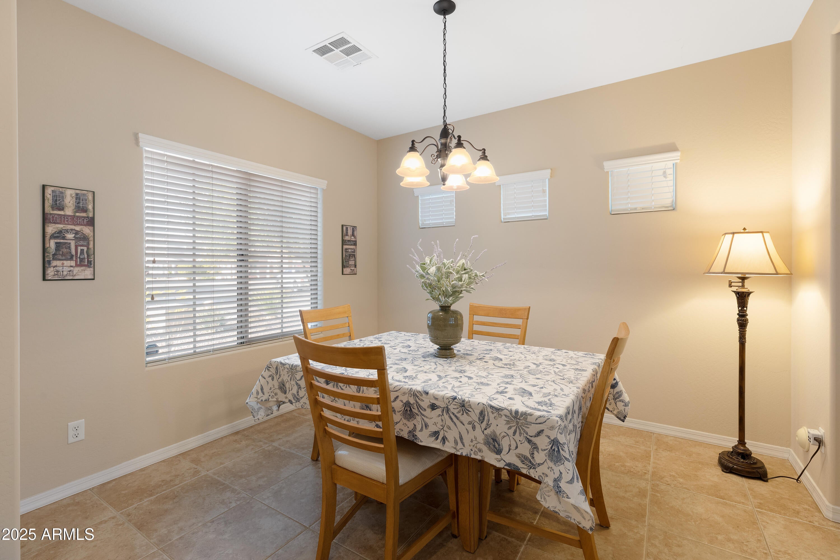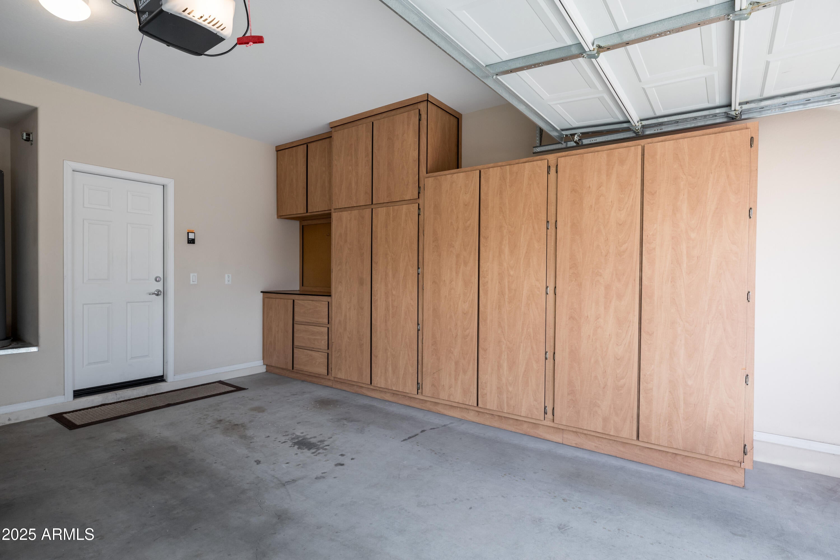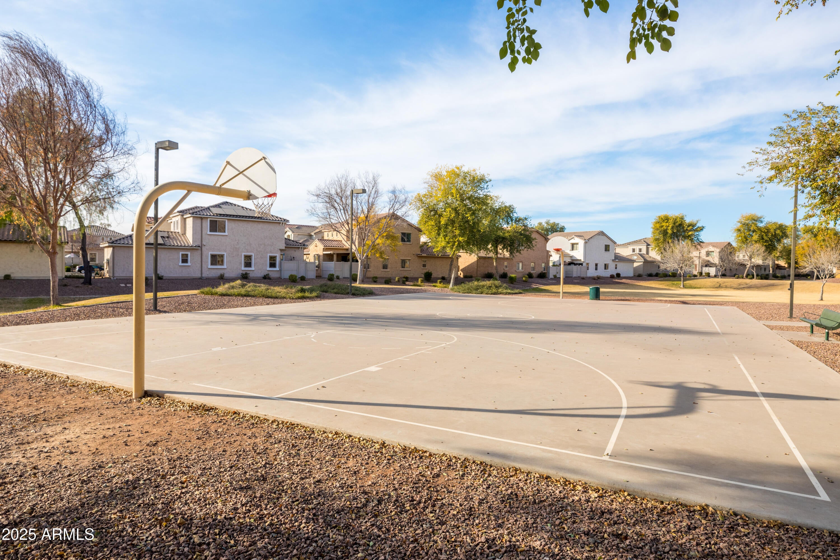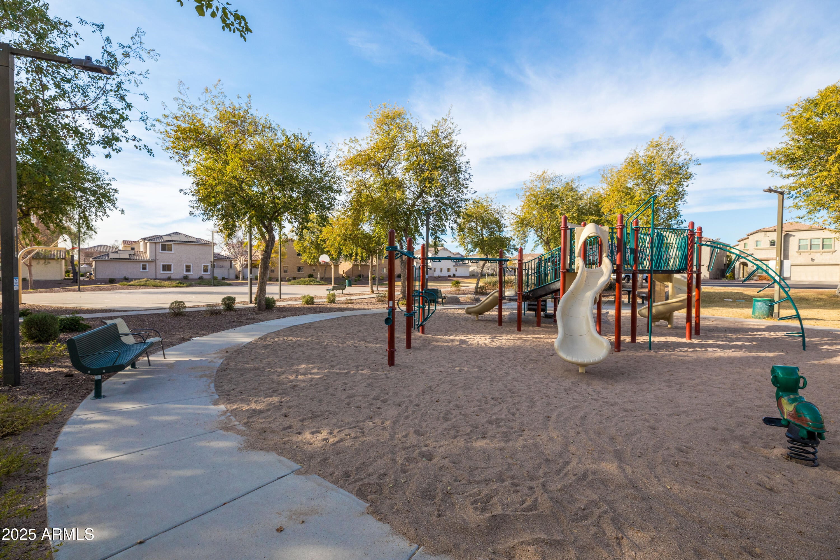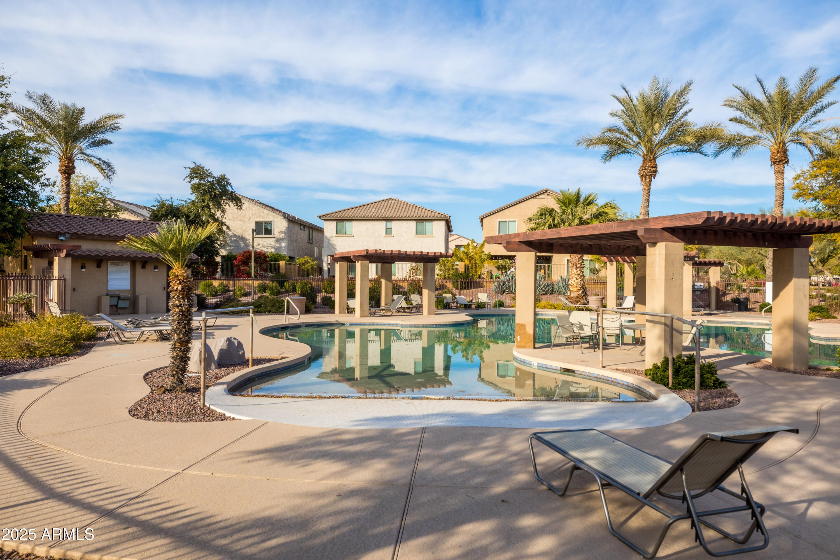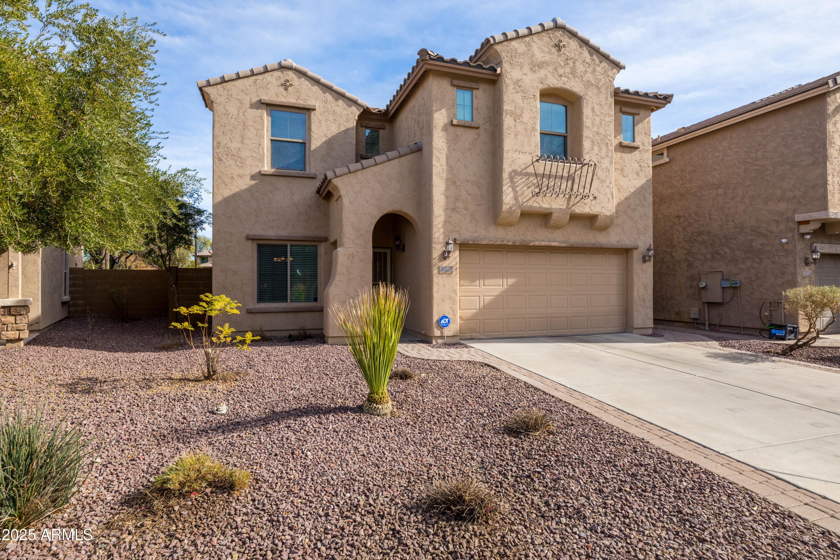$465,000 - 16225 N 22nd Drive, Phoenix
- 3
- Bedrooms
- 3
- Baths
- 1,909
- SQ. Feet
- 0.09
- Acres
Located within the highly sought after gated community of Northgate. The community is close to shopping and dining, minutes from major freeways and offers a pool & spa, biking/walking paths, multiple playgrounds, basketball courts, and open green space. This charming home features an open floor plan with 3 bedrooms, a loft and 2.5 bathrooms. The formal dining area opens to the generous sized family room and a spacious kitchen featuring an island, stainless appliances and a walk-in pantry. The backyard offers a covered patio and low-maintenance landscaping. The upstairs features a bonus loft area, laundry room, large primary bedroom with an en-suite that includes an enviable primary closet, dual sinks, and separate shower and tub, with two more bedrooms and full bath. There is plenty of storage with multiple oversized closets and added garage cabinets. Additional features include an EV charger, 2025 HVAC Compressor, soft water loop available and no neighbors behind the home.
Essential Information
-
- MLS® #:
- 6810796
-
- Price:
- $465,000
-
- Bedrooms:
- 3
-
- Bathrooms:
- 3.00
-
- Square Footage:
- 1,909
-
- Acres:
- 0.09
-
- Year Built:
- 2009
-
- Type:
- Residential
-
- Sub-Type:
- Single Family Residence
-
- Status:
- Active Under Contract
Community Information
-
- Address:
- 16225 N 22nd Drive
-
- Subdivision:
- NORTHGATE
-
- City:
- Phoenix
-
- County:
- Maricopa
-
- State:
- AZ
-
- Zip Code:
- 85023
Amenities
-
- Amenities:
- Gated, Community Spa, Community Spa Htd, Community Pool, Playground, Biking/Walking Path
-
- Utilities:
- APS
-
- Parking Spaces:
- 2
-
- Parking:
- Garage Door Opener, Direct Access, Attch'd Gar Cabinets, Electric Vehicle Charging Station(s)
-
- # of Garages:
- 2
-
- Pool:
- None
Interior
-
- Interior Features:
- High Speed Internet, Double Vanity, Upstairs, 9+ Flat Ceilings, Soft Water Loop, Kitchen Island, Pantry, Full Bth Master Bdrm, Separate Shwr & Tub
-
- Heating:
- Electric
-
- Cooling:
- Central Air
-
- Fireplaces:
- None
-
- # of Stories:
- 2
Exterior
-
- Exterior Features:
- Private Street(s)
-
- Lot Description:
- Sprinklers In Front, Desert Back, Desert Front
-
- Roof:
- Tile
-
- Construction:
- Stucco, Wood Frame, Painted
School Information
-
- District:
- Glendale Union High School District
-
- Elementary:
- John Jacobs Elementary School
-
- Middle:
- Mountain Sky Middle School
-
- High:
- Thunderbird High School
Listing Details
- Listing Office:
- Re/max Fine Properties
