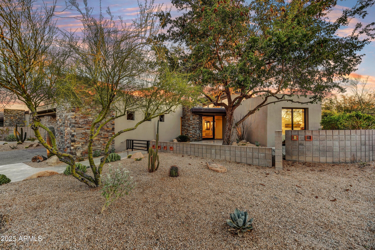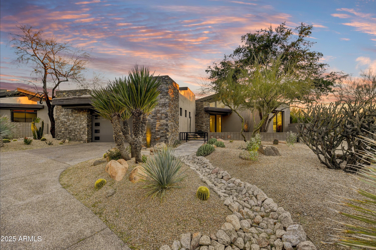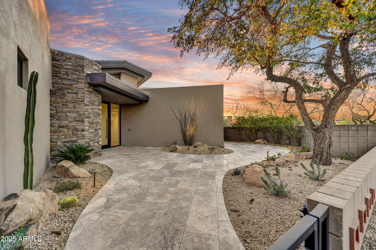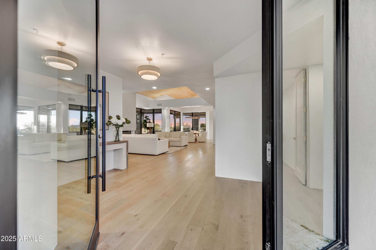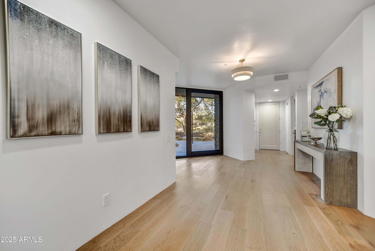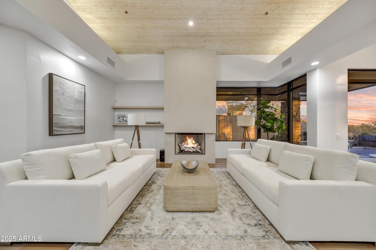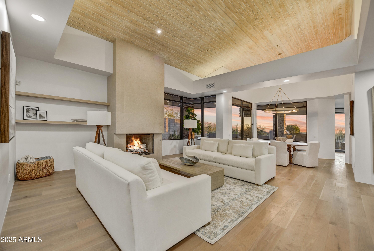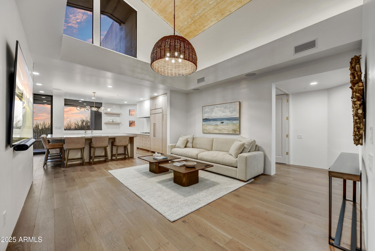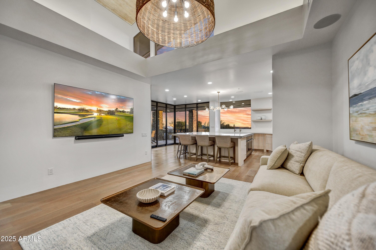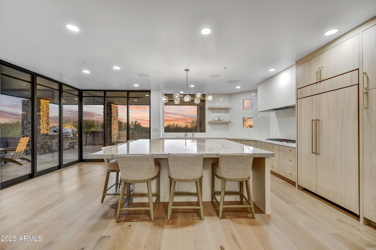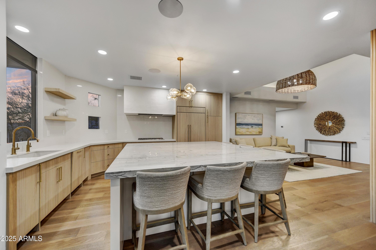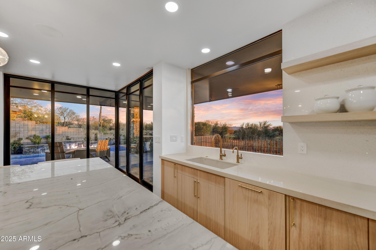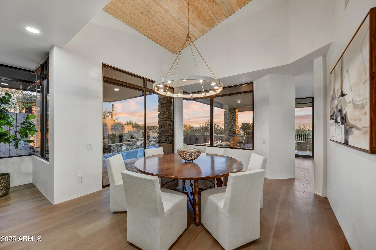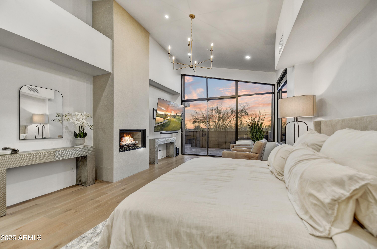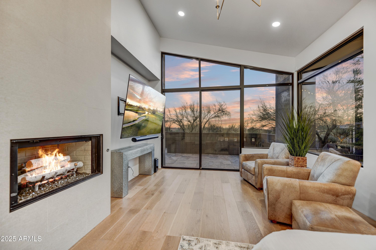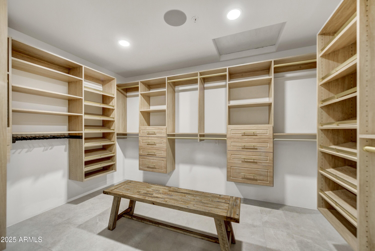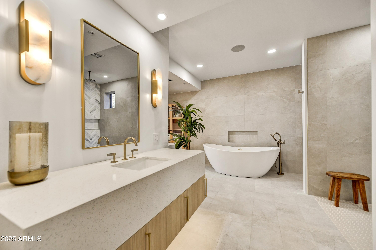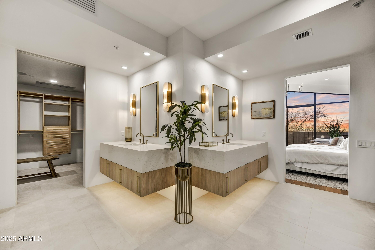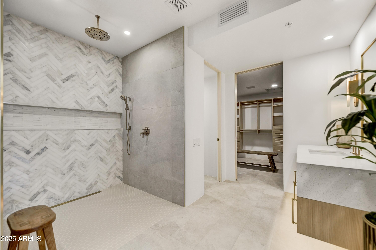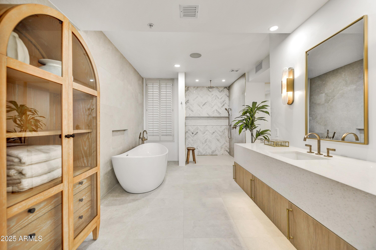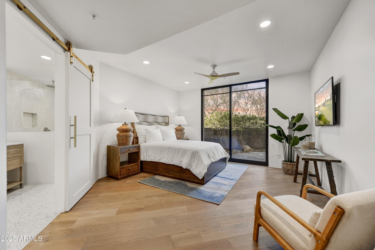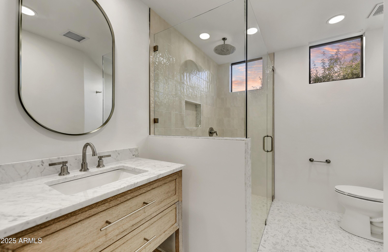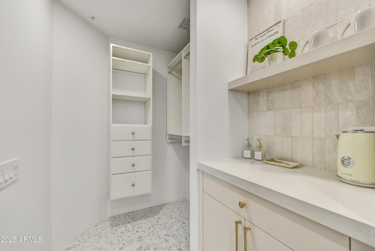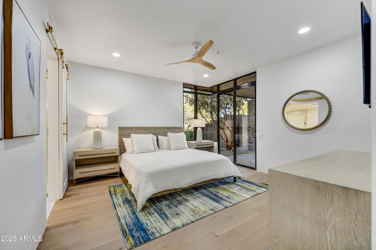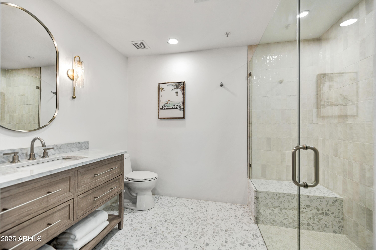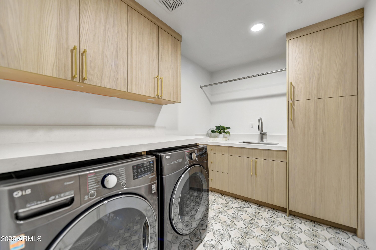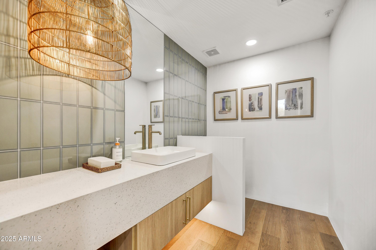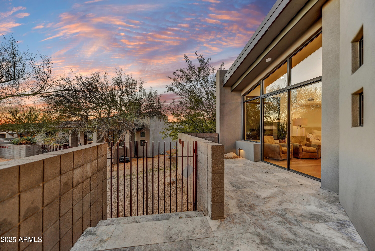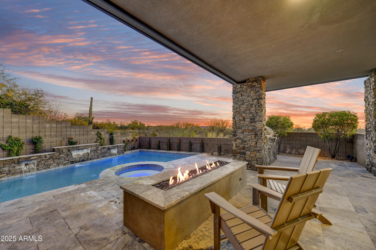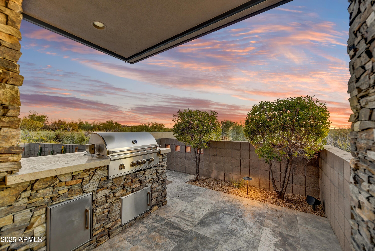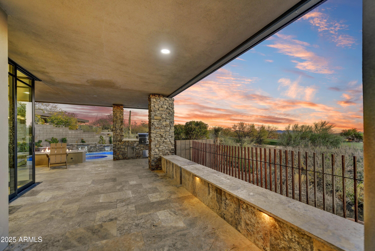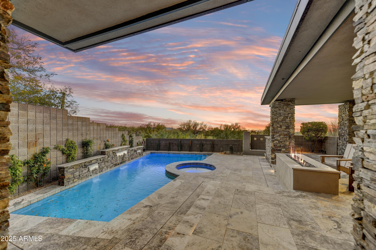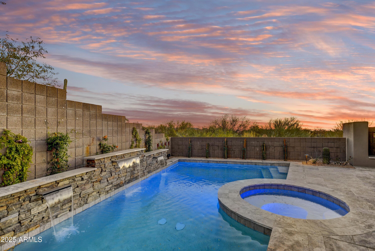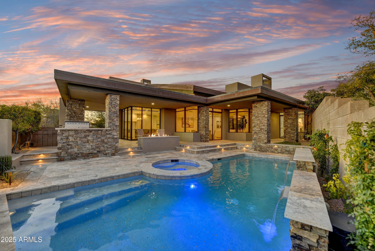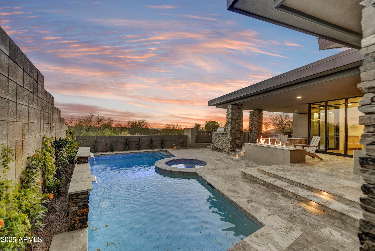$3,450,000 - 10639 E Fernwood Lane, Scottsdale
- 3
- Bedrooms
- 4
- Baths
- 3,363
- SQ. Feet
- 0.28
- Acres
STUNNINGLY REMODELED IN DESERT FAIRWAYS! This reimagined, modern home effortlessly integrates into its newly designed desert-inspired landscape. Nestled on a prime lot with breathtaking south-facing panoramic views, the home offers a private, resort-style outdoor retreat, featuring a shimmering pool and spa, three cascading waterfalls, a cozy gas fireplace, and elegant travertine tile. With 3 bedrooms and 3.5 bathrooms, this home is designed without interior steps, showcasing a wealth of luxurious finishes. Enjoy quartzite countertops, custom cabinetry, two beautifully-tiled fireplaces, and rich wood flooring to captivate your attention. The chef's kitchen boasts a top-of-the-line appliance package and wine wall! Additional upgrades include new roofing and HVAC units. A Golf membership is available, and all current furnishings are included with the home!
Essential Information
-
- MLS® #:
- 6810959
-
- Price:
- $3,450,000
-
- Bedrooms:
- 3
-
- Bathrooms:
- 4.00
-
- Square Footage:
- 3,363
-
- Acres:
- 0.28
-
- Year Built:
- 1997
-
- Type:
- Residential
-
- Sub-Type:
- Single Family Residence
-
- Style:
- Contemporary
-
- Status:
- Active Under Contract
Community Information
-
- Address:
- 10639 E Fernwood Lane
-
- Subdivision:
- DESERT MOUNTAIN
-
- City:
- Scottsdale
-
- County:
- Maricopa
-
- State:
- AZ
-
- Zip Code:
- 85262
Amenities
-
- Amenities:
- Golf, Pickleball, Gated, Community Spa, Community Spa Htd, Community Pool Htd, Community Pool, Community Media Room, Guarded Entry, Concierge, Tennis Court(s), Playground, Biking/Walking Path, Fitness Center
-
- Utilities:
- APS,SW Gas3
-
- Parking Spaces:
- 2
-
- # of Garages:
- 2
-
- View:
- Mountain(s)
-
- Pool:
- Heated, Private
Interior
-
- Interior Features:
- High Speed Internet, Granite Counters, Double Vanity, Eat-in Kitchen, Breakfast Bar, 9+ Flat Ceilings, Central Vacuum, Furnished(See Rmrks), No Interior Steps, Vaulted Ceiling(s), Kitchen Island, Pantry, Full Bth Master Bdrm, Separate Shwr & Tub
-
- Appliances:
- Gas Cooktop
-
- Heating:
- Natural Gas
-
- Cooling:
- Central Air, Ceiling Fan(s)
-
- Fireplace:
- Yes
-
- Fireplaces:
- Fire Pit, 2 Fireplace, Family Room, Master Bedroom, Gas
-
- # of Stories:
- 1
Exterior
-
- Exterior Features:
- Built-in Barbecue
-
- Lot Description:
- Desert Back, Desert Front, On Golf Course, Gravel/Stone Front, Gravel/Stone Back, Auto Timer H2O Front, Auto Timer H2O Back, Irrigation Front, Irrigation Back
-
- Windows:
- Dual Pane
-
- Roof:
- Foam
-
- Construction:
- Stucco, Wood Frame, Stone, Block
School Information
-
- District:
- Cave Creek Unified District
-
- Elementary:
- Black Mountain Elementary School
-
- Middle:
- Sonoran Trails Middle School
-
- High:
- Cactus Shadows High School
Listing Details
- Listing Office:
- Russ Lyon Sotheby's International Realty

