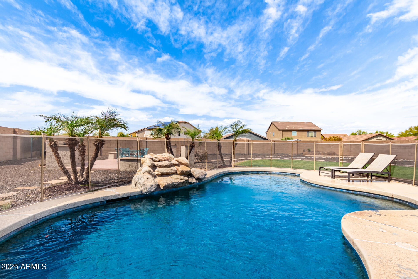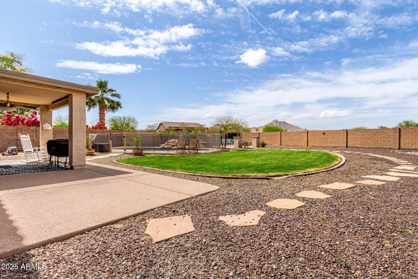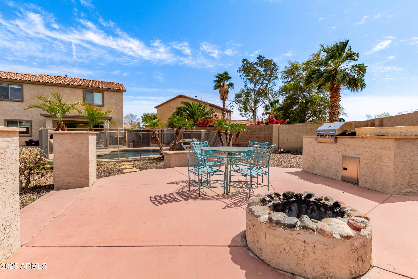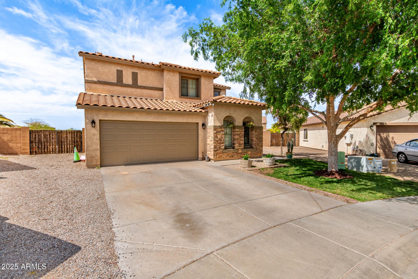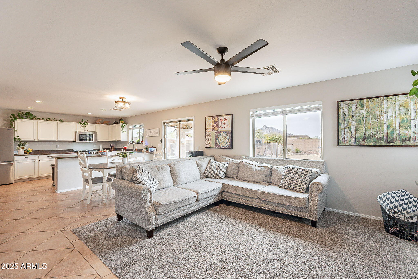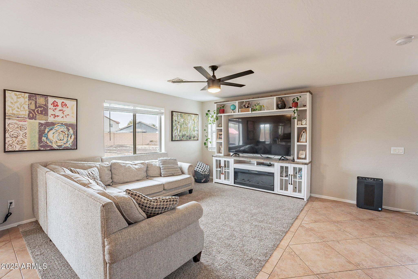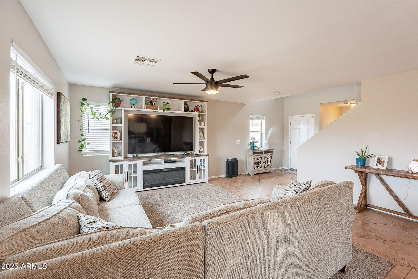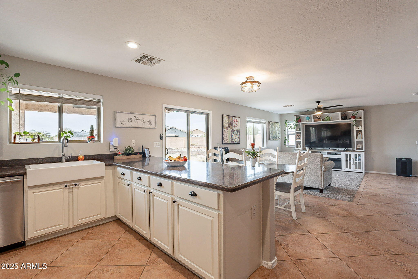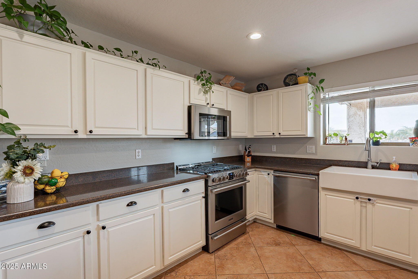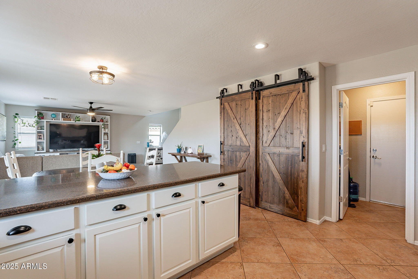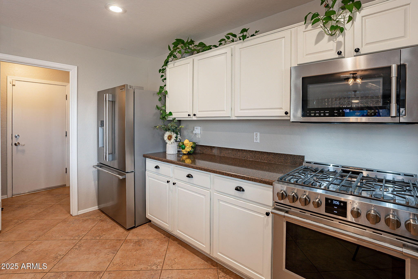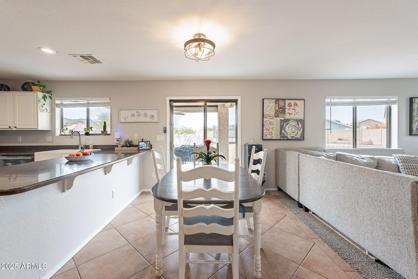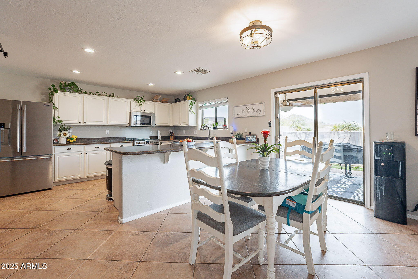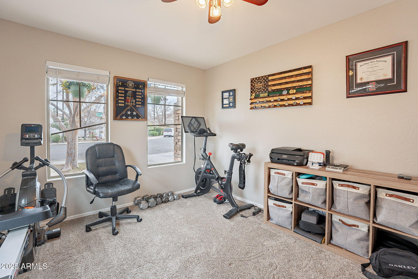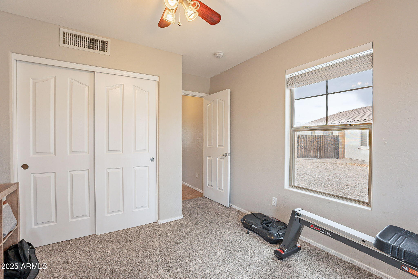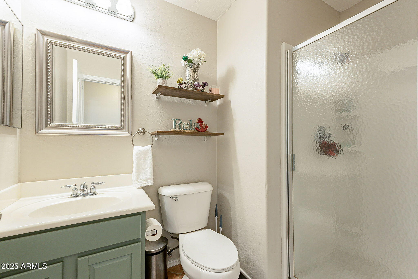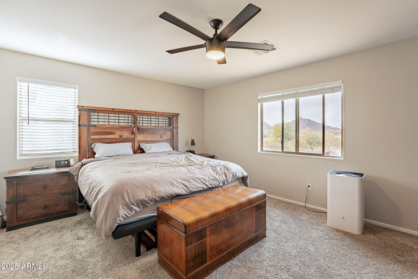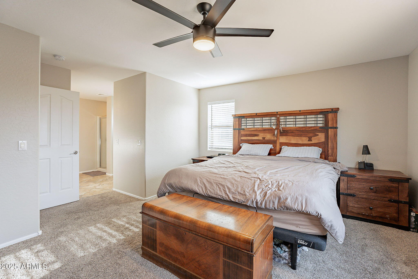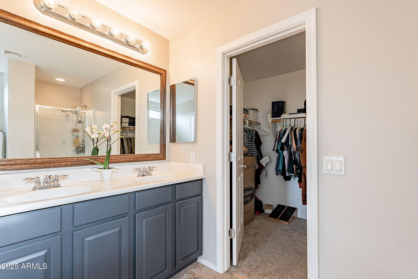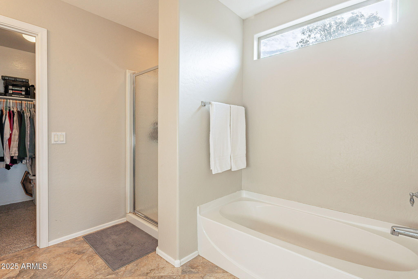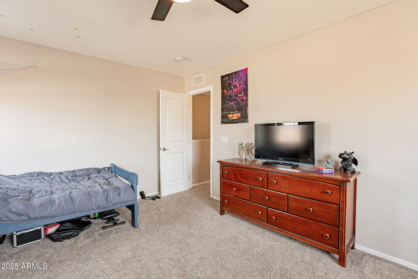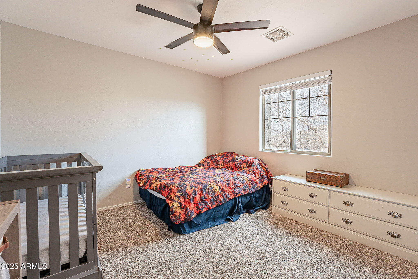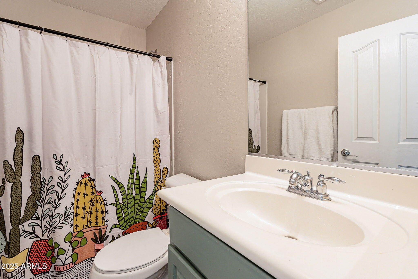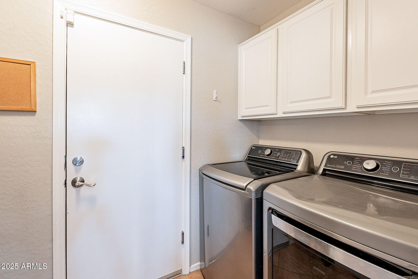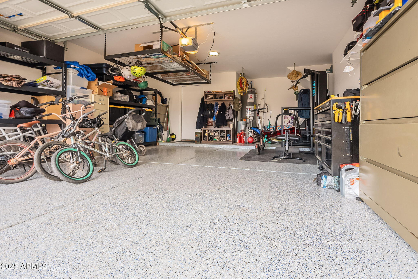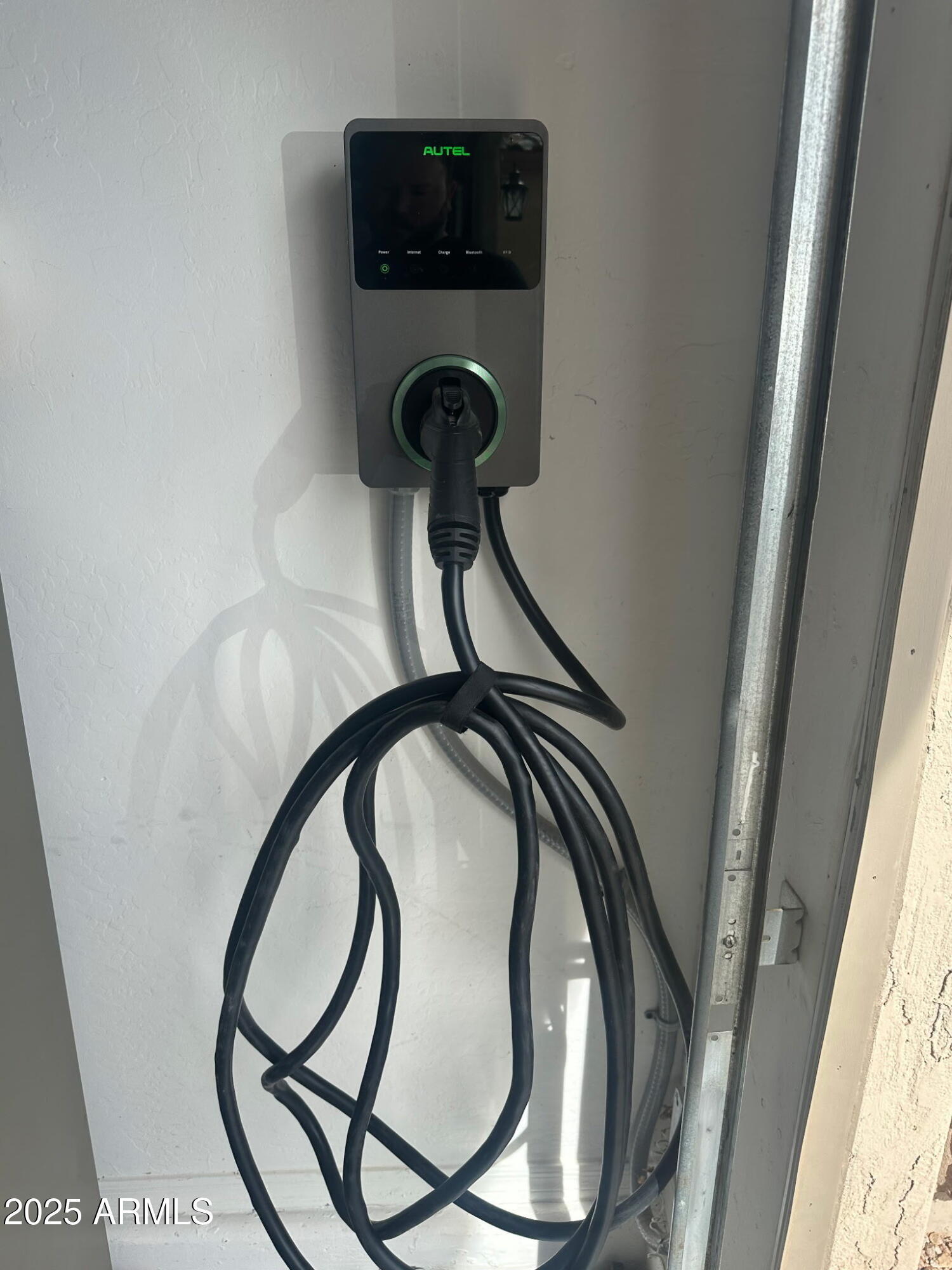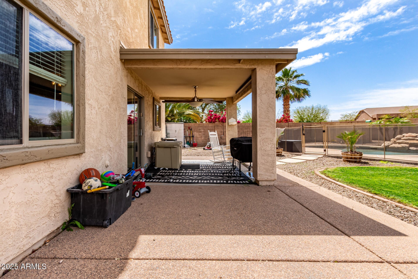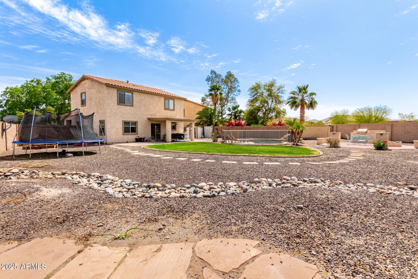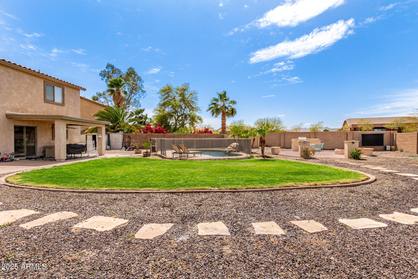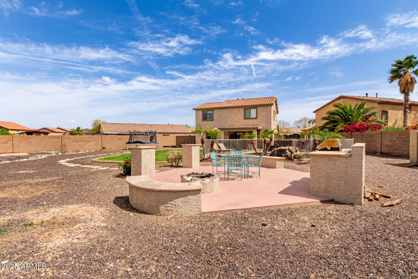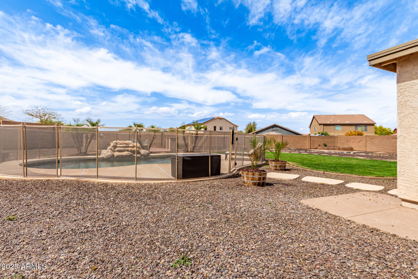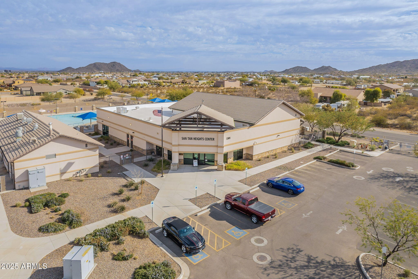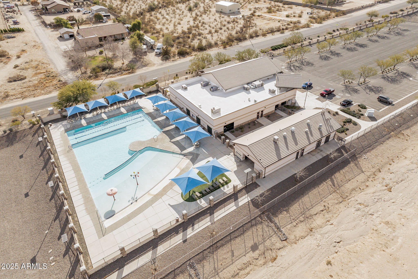$469,900 - 32504 N Cherry Creek Road, San Tan Valley
- 4
- Bedrooms
- 3
- Baths
- 1,975
- SQ. Feet
- 0.27
- Acres
This stunning home in desirable San Tan Heights offers one of the LARGEST LOTS in the area, providing UNBELIEVABLE VIEWS and a sparkling POOL with a built-in BBQ, perfect for entertaining! Situated on over 1/4 ACRE, this home boasts breathtaking MOUNTAIN VIEWS and features 4 bedrooms, 3 bathrooms, and numerous upgrades. The rare floor plan includes a BEDROOM AND FULL BATH ON THE MAIN LEVELl, making it highly sought after. The gourmet kitchen is a chef's dream with a farm-style sink, beautiful white cabinets, granite counters, and new stainless steel appliances including a gas range and built-in water filtration. The garage offers ample overhead storage, extended length, and a new epoxy floor. With too many upgrades to list, this home is a must-see! Don't miss out on this incredible opport
Essential Information
-
- MLS® #:
- 6811006
-
- Price:
- $469,900
-
- Bedrooms:
- 4
-
- Bathrooms:
- 3.00
-
- Square Footage:
- 1,975
-
- Acres:
- 0.27
-
- Year Built:
- 2006
-
- Type:
- Residential
-
- Sub-Type:
- Single Family Residence
-
- Style:
- Contemporary
-
- Status:
- Active Under Contract
Community Information
-
- Address:
- 32504 N Cherry Creek Road
-
- Subdivision:
- SAN TAN HEIGHTS
-
- City:
- San Tan Valley
-
- County:
- Pinal
-
- State:
- AZ
-
- Zip Code:
- 85144
Amenities
-
- Amenities:
- Community Pool, Playground, Biking/Walking Path, Fitness Center
-
- Utilities:
- SRP,SW Gas3
-
- Parking Spaces:
- 5
-
- Parking:
- RV Gate, Garage Door Opener
-
- # of Garages:
- 3
-
- Has Pool:
- Yes
-
- Pool:
- Play Pool, Private
Interior
-
- Interior Features:
- High Speed Internet, Granite Counters, Double Vanity, Upstairs, Eat-in Kitchen, Pantry, Full Bth Master Bdrm
-
- Appliances:
- Water Purifier
-
- Heating:
- Natural Gas
-
- Cooling:
- Central Air, Ceiling Fan(s)
-
- Fireplaces:
- None
-
- # of Stories:
- 2
Exterior
-
- Exterior Features:
- Built-in Barbecue
-
- Lot Description:
- Sprinklers In Front, Corner Lot, Gravel/Stone Front, Gravel/Stone Back, Grass Front, Grass Back, Auto Timer H2O Back
-
- Windows:
- Dual Pane
-
- Roof:
- Tile
-
- Construction:
- Stucco, Wood Frame
School Information
-
- District:
- Florence Unified School District
-
- Elementary:
- San Tan Heights Elementary
-
- Middle:
- San Tan Heights Elementary
-
- High:
- San Tan Foothills High School
Listing Details
- Listing Office:
- Keller Williams Realty Sonoran Living
