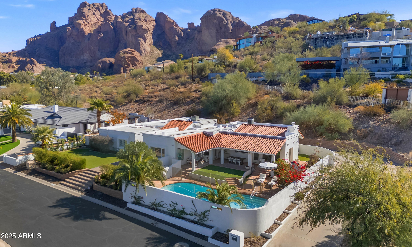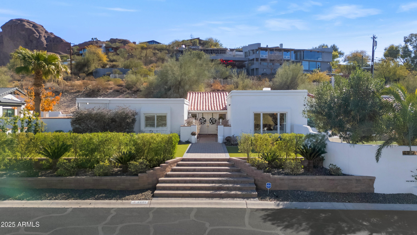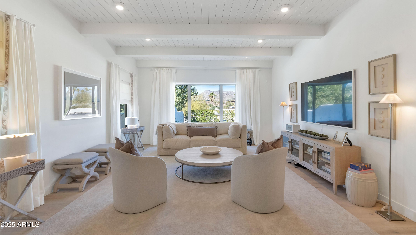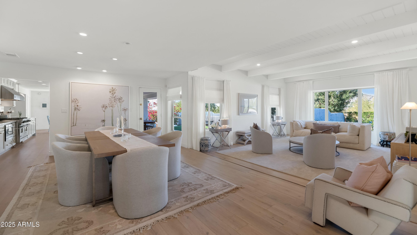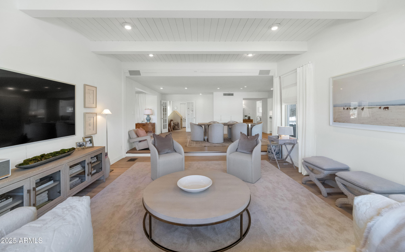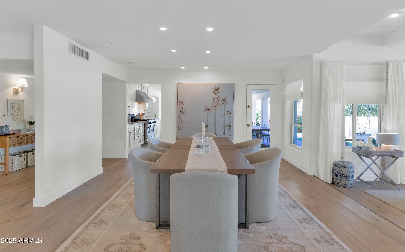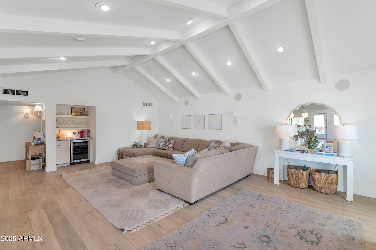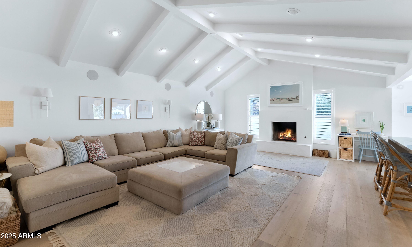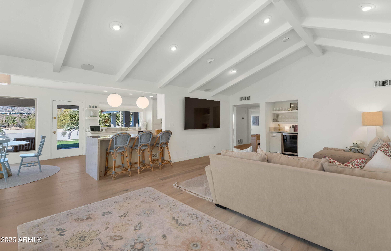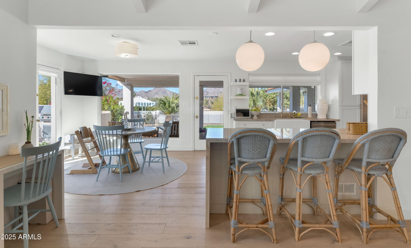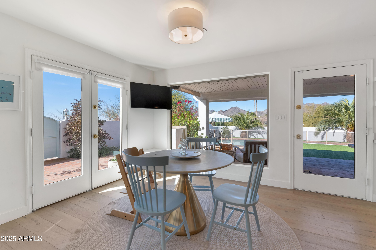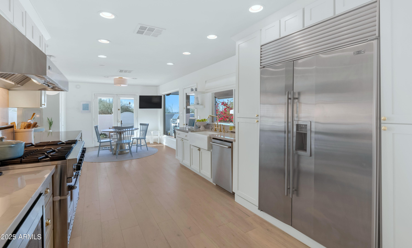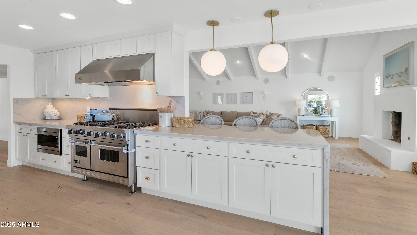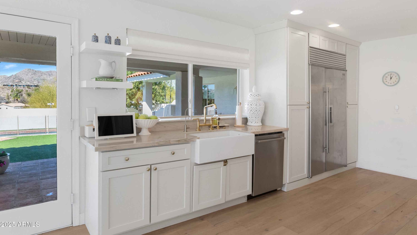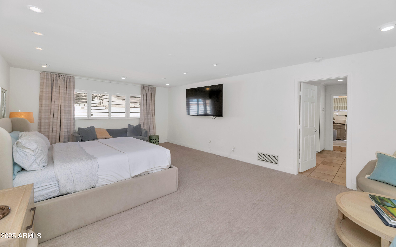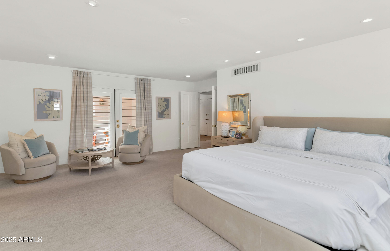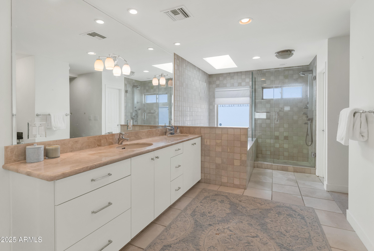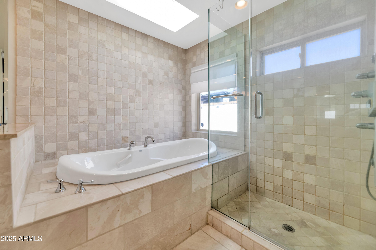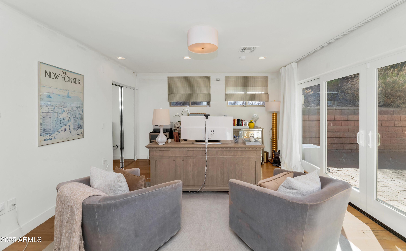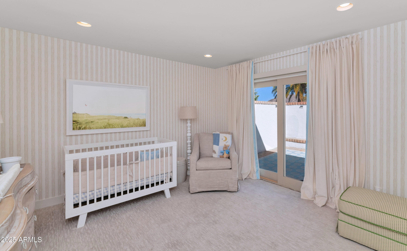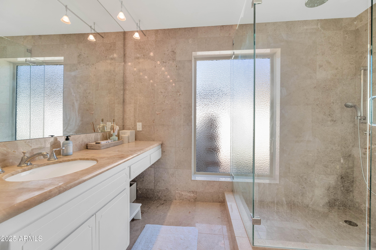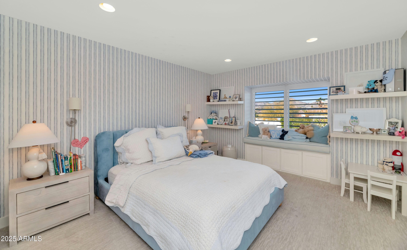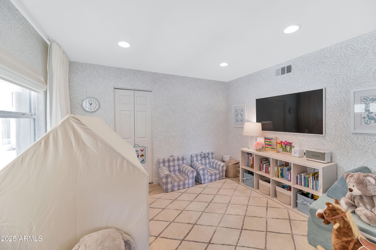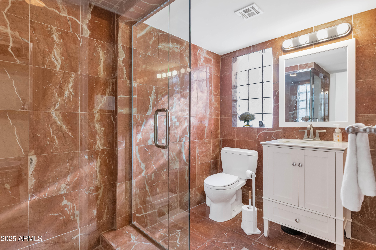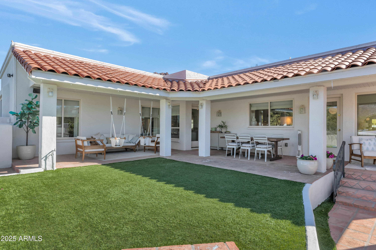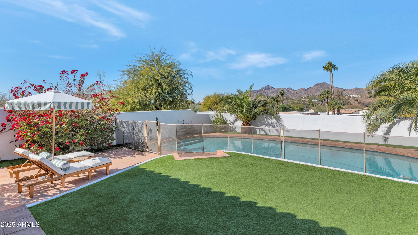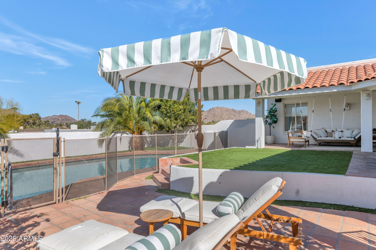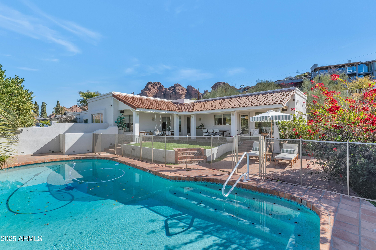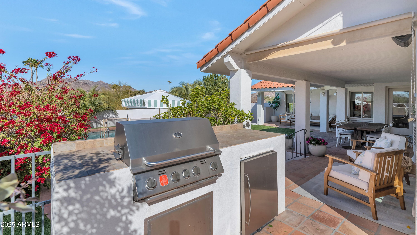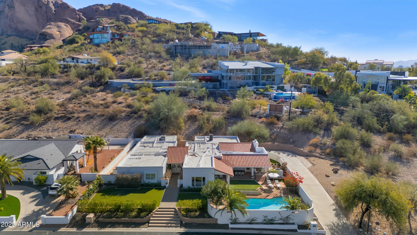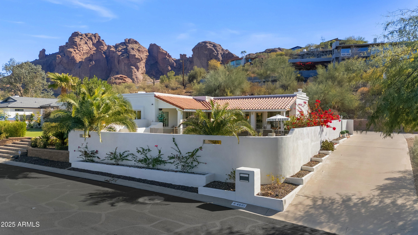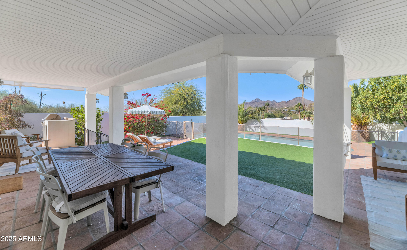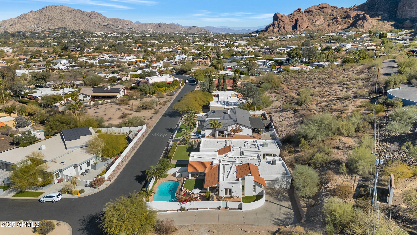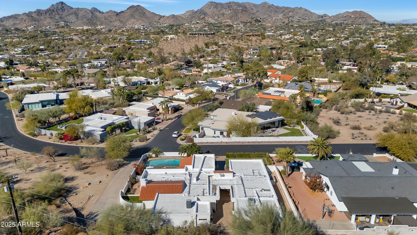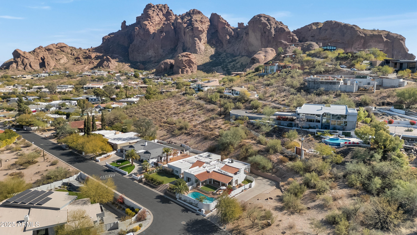$2,995,000 - 4601 E Solano Drive, Phoenix
- 4
- Bedrooms
- 3
- Baths
- 4,367
- SQ. Feet
- 0.39
- Acres
This delightful home is bright, open and full of fresh style. Recently remodeled with exceptional taste, the kitchen is fantastic with a quartzite waterfall breakfast bar, Viking and Subzero appliances, a charming farmhouse sink and designer lighting, and the impressive family room has vaulted ceilings with wood beams, a wet bar and a floor to ceiling fireplace serving as its focal point. The living room offers the perfect combination of elegance and comfort, and there are multiple dining options including a gorgeous formal dining room, a sun filled casual breakfast room, and the breakfast bar with additional seating. The extra-large primary retreat has an office attached with french doors leading to a lovely outdoor patio creating an optimal space for work, yet it can easily be converted to an exercise room if that's the preference. The back yard is fabulous with a large covered patio, barbecue, artificial turf, and swimming pool, sitting in the most glorious setting imaginable, backing up to Camelback Mountain and facing Piestewa Peak with absolutely breathtaking views. This amazing residence is located directly adjacent to both Arcadia and Paradise Valley, so the address is simply the best!
Essential Information
-
- MLS® #:
- 6811286
-
- Price:
- $2,995,000
-
- Bedrooms:
- 4
-
- Bathrooms:
- 3.00
-
- Square Footage:
- 4,367
-
- Acres:
- 0.39
-
- Year Built:
- 1974
-
- Type:
- Residential
-
- Sub-Type:
- Single Family Residence
-
- Style:
- Spanish
-
- Status:
- Active
Community Information
-
- Address:
- 4601 E Solano Drive
-
- Subdivision:
- HERITAGE HILLS UNIT 2
-
- City:
- Phoenix
-
- County:
- Maricopa
-
- State:
- AZ
-
- Zip Code:
- 85018
Amenities
-
- Utilities:
- APS,SW Gas3
-
- Parking Spaces:
- 4
-
- Parking:
- Garage Door Opener, Extended Length Garage, Direct Access, Attch'd Gar Cabinets
-
- # of Garages:
- 2
-
- View:
- Mountain(s)
-
- Pool:
- Variable Speed Pump, Private
Interior
-
- Interior Features:
- Granite Counters, Double Vanity, Eat-in Kitchen, Breakfast Bar, Vaulted Ceiling(s), Pantry, Full Bth Master Bdrm, Separate Shwr & Tub
-
- Appliances:
- Gas Cooktop, Water Purifier
-
- Heating:
- ENERGY STAR Qualified Equipment, Natural Gas
-
- Cooling:
- Central Air, Ceiling Fan(s), ENERGY STAR Qualified Equipment, Programmable Thmstat
-
- Fireplace:
- Yes
-
- Fireplaces:
- 1 Fireplace, Family Room, Gas
-
- # of Stories:
- 1
Exterior
-
- Exterior Features:
- Private Street(s), Storage
-
- Lot Description:
- Gravel/Stone Front, Gravel/Stone Back, Synthetic Grass Frnt, Synthetic Grass Back, Auto Timer H2O Front, Auto Timer H2O Back
-
- Windows:
- Skylight(s), Solar Screens, Dual Pane
-
- Roof:
- Tile, Foam
-
- Construction:
- Spray Foam Insulation, Stucco, Wood Frame, Painted, Block
School Information
-
- District:
- Scottsdale Unified District
-
- Elementary:
- Hopi Elementary School
-
- Middle:
- Ingleside Middle School
-
- High:
- Arcadia High School
Listing Details
- Listing Office:
- Compass
