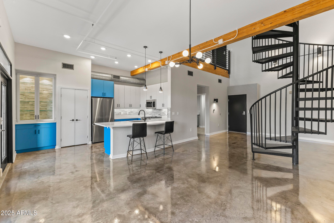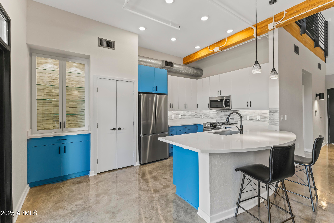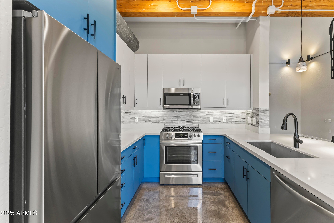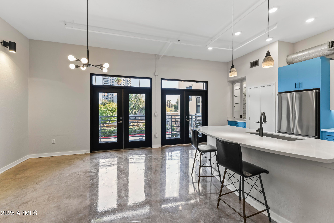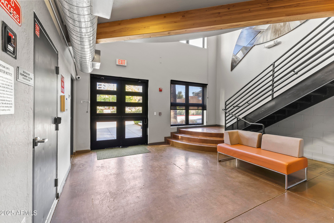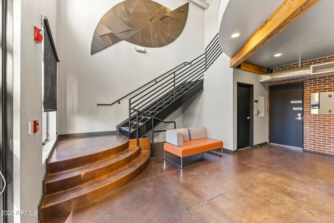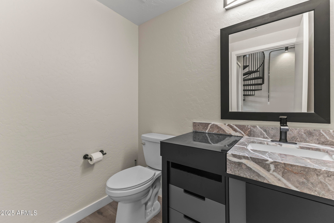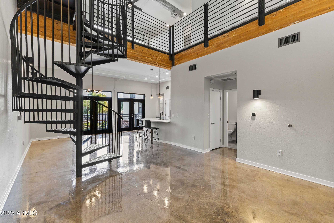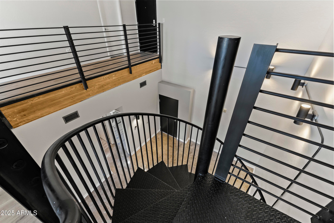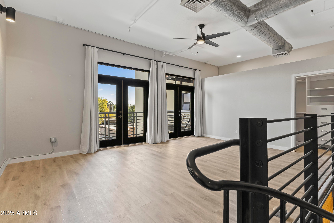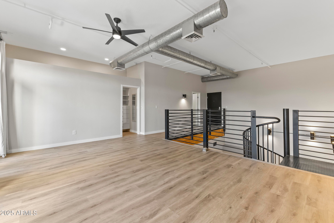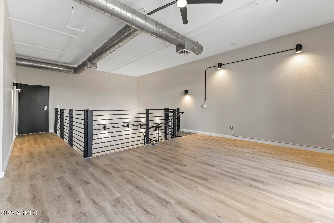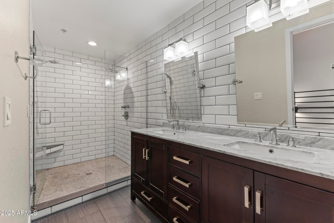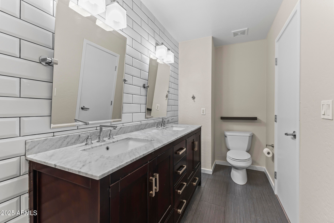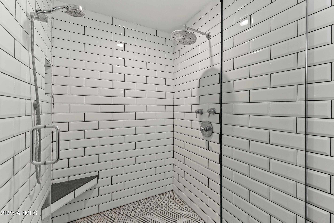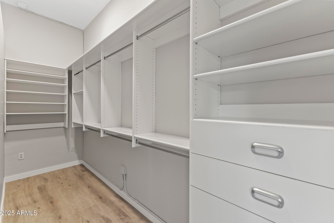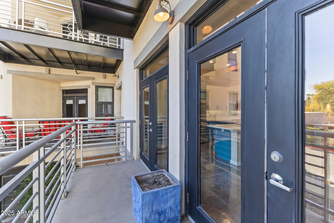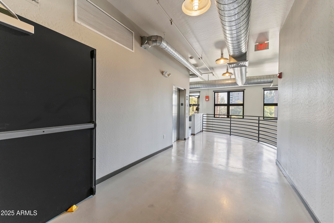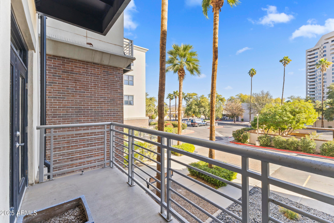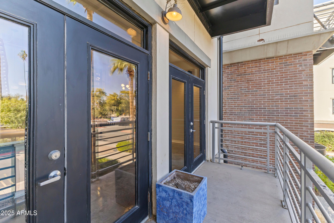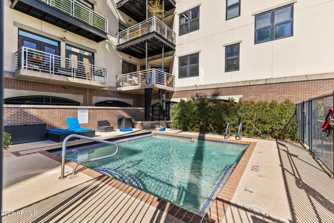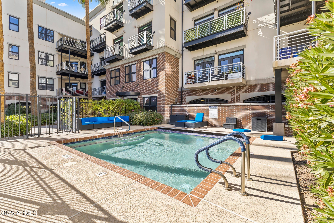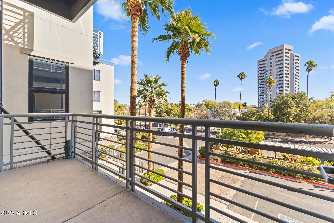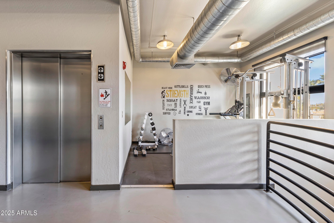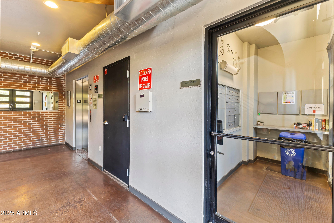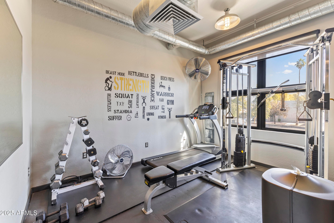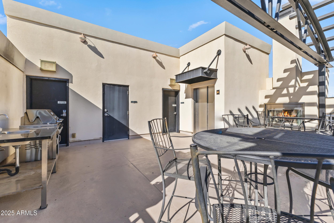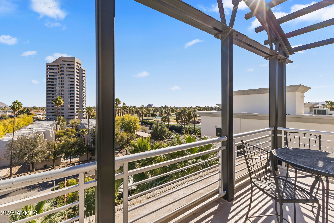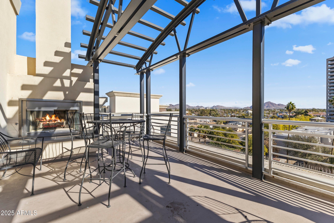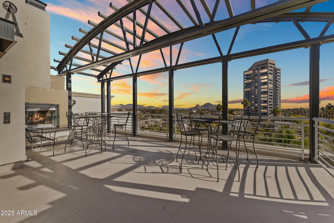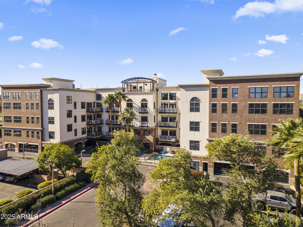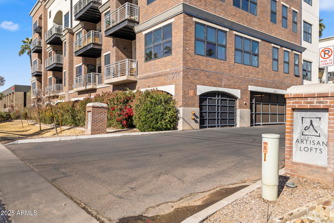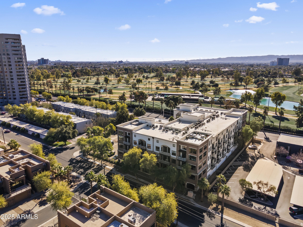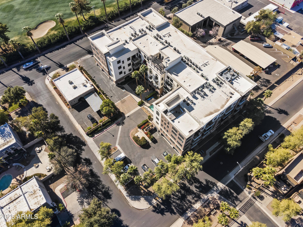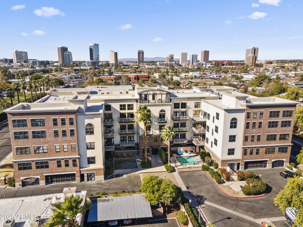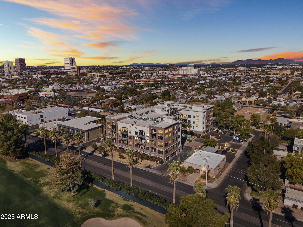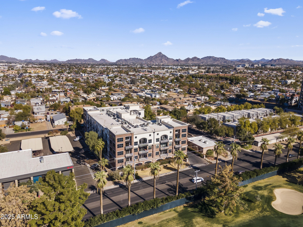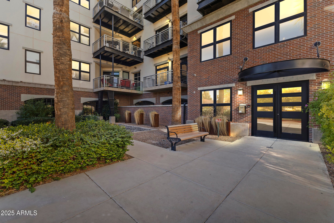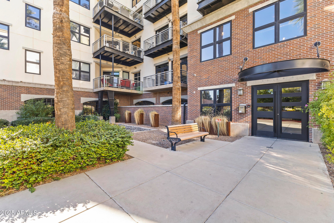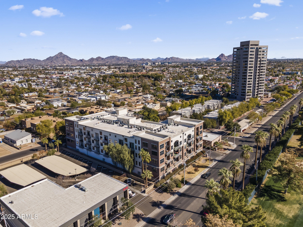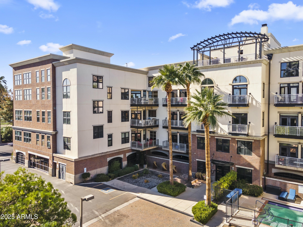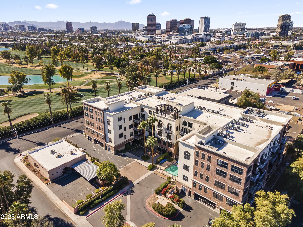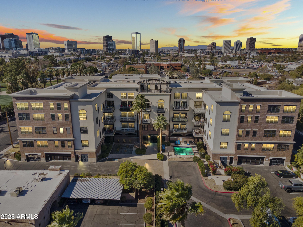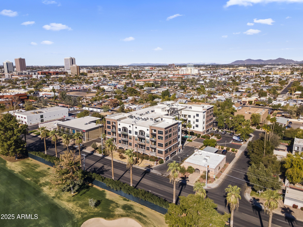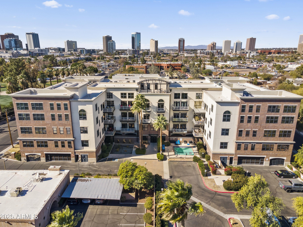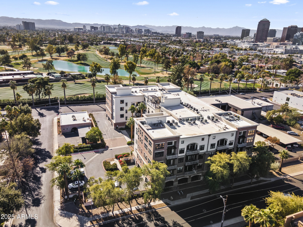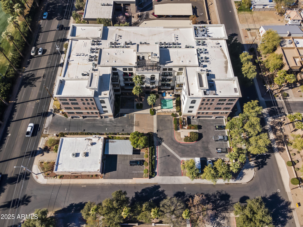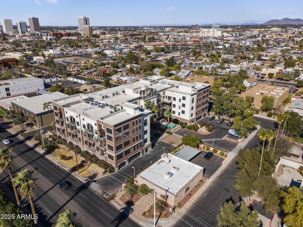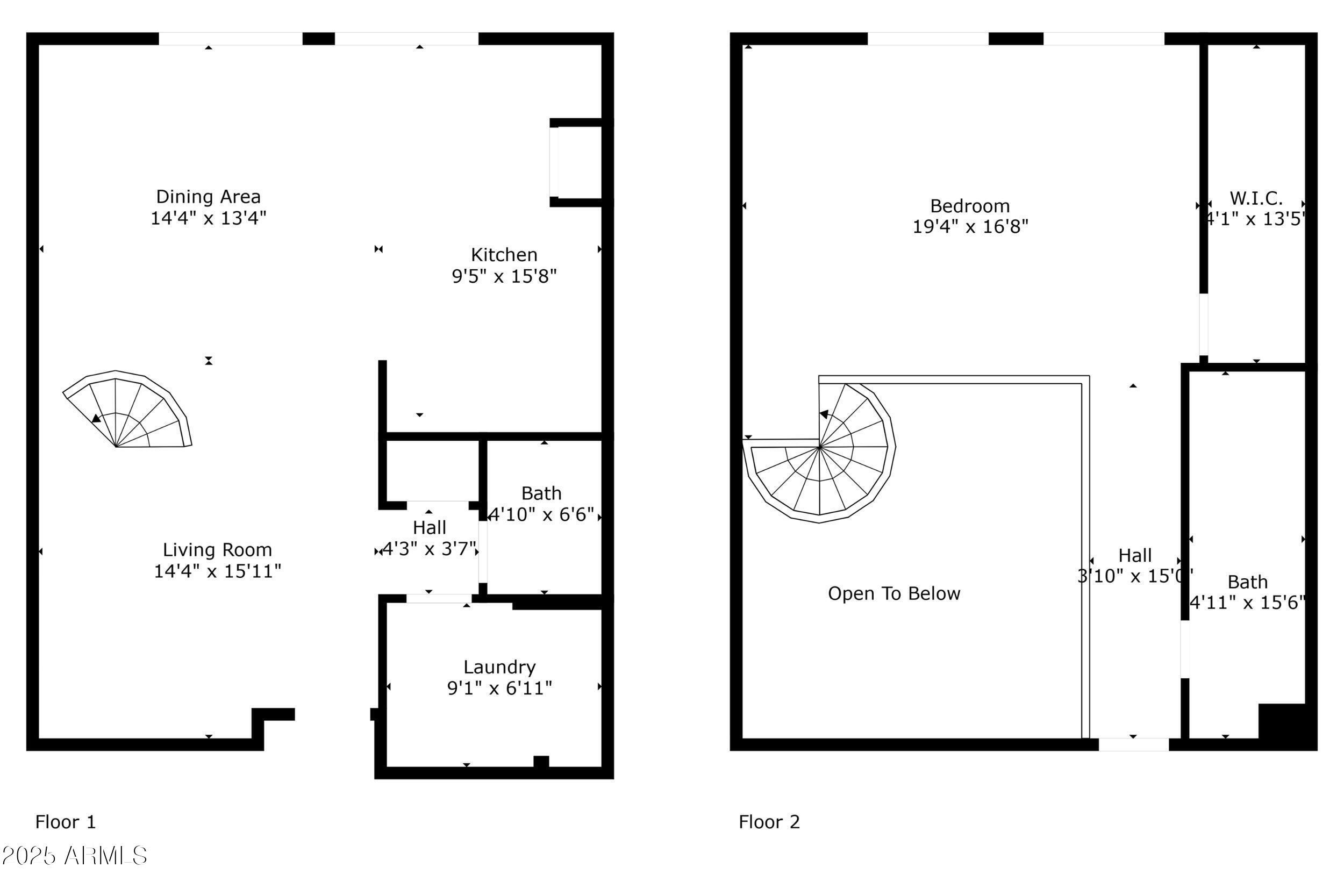$459,900 - 914 E Osborn Road (unit 208), Phoenix
- 1
- Bedrooms
- 2
- Baths
- 1,308
- SQ. Feet
- 2001
- Year Built
Ever dreamed of living in the action of Central Phoenix? This two-story loft will have you doing just that. And doing it BIG! That's because your new 1 bed, 1.5 bath loft not only has finesse, it is functional. On the first level you'll enjoy a modern and open design, soaring ceilings, concrete flooring, a flexible floor plan with living and dining (or office) space. The kitchen spoils with maple cabinetry, gas range, bar area, sleek countertops, and stainless appliances! A spiral staircase leads to a seating area and a large bedroom. Along with a walk-in closet you'll experience a dual-head walk-in shower, and a Carrara-marble vanity w/dual sinks. Dual sets of French doors lead to double balconies with views toward the pool! All near entertainment, sports, retail, and dining. All YOURS!
Essential Information
-
- MLS® #:
- 6811312
-
- Price:
- $459,900
-
- Bedrooms:
- 1
-
- Bathrooms:
- 2.00
-
- Square Footage:
- 1,308
-
- Acres:
- 0.00
-
- Year Built:
- 2001
-
- Type:
- Residential
-
- Sub-Type:
- Apartment
-
- Style:
- Contemporary
-
- Status:
- Active
Community Information
-
- Address:
- 914 E Osborn Road (unit 208)
-
- Subdivision:
- ARTISAN LOFTS CONDOMINIUM
-
- City:
- Phoenix
-
- County:
- Maricopa
-
- State:
- AZ
-
- Zip Code:
- 85014
Amenities
-
- Amenities:
- Community Spa, Community Spa Htd, Community Pool Htd, Community Pool, Near Light Rail Stop, Near Bus Stop
-
- Utilities:
- APS
-
- Parking Spaces:
- 2
-
- Parking:
- Garage Door Opener, Assigned, Gated
-
- # of Garages:
- 2
-
- Pool:
- None
Interior
-
- Interior Features:
- 9+ Flat Ceilings, Elevator, Vaulted Ceiling(s), Kitchen Island, Pantry, Double Vanity, Full Bth Master Bdrm, High Speed Internet
-
- Heating:
- Electric
-
- Cooling:
- Central Air, Ceiling Fan(s)
-
- Fireplaces:
- None
-
- # of Stories:
- 2
Exterior
-
- Exterior Features:
- Other
-
- Windows:
- Low-Emissivity Windows, Dual Pane
-
- Roof:
- Built-Up, Foam
-
- Construction:
- Stucco, Steel Frame, Painted, Brick, Slump Block
School Information
-
- District:
- Phoenix Union High School District
-
- Elementary:
- Longview Elementary School
-
- Middle:
- Osborn Middle School
-
- High:
- North High School
Listing Details
- Listing Office:
- Williams Luxury Homes
