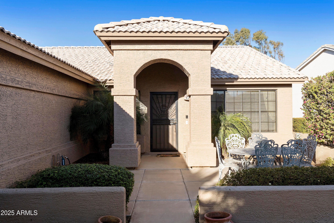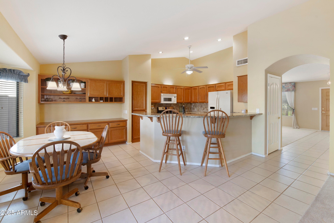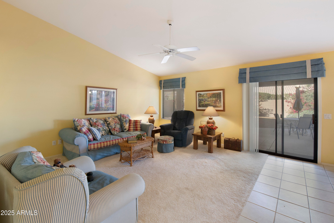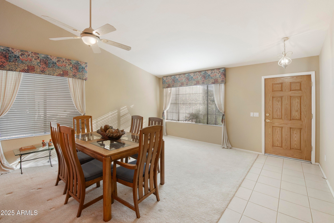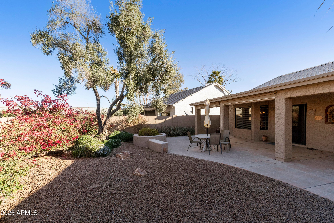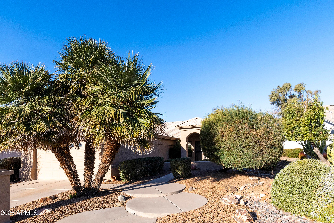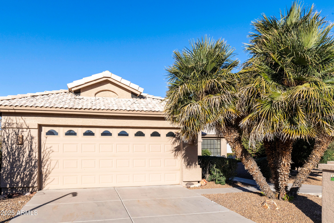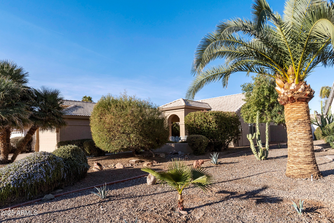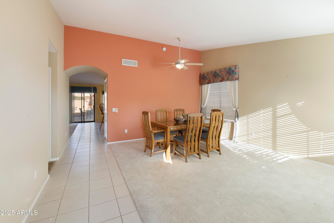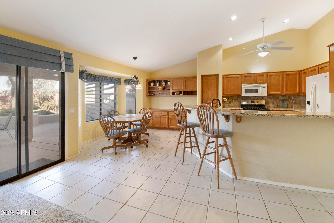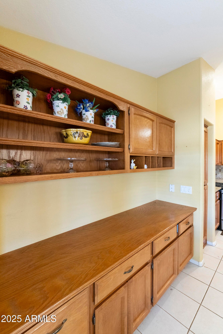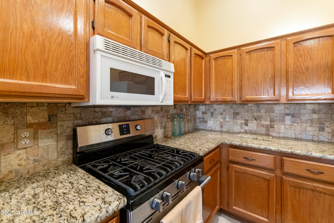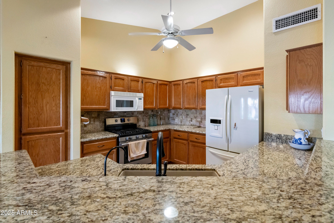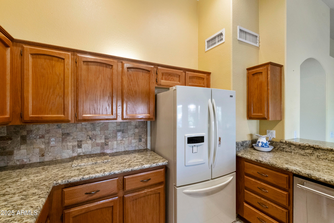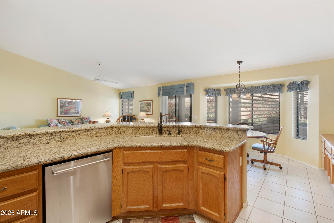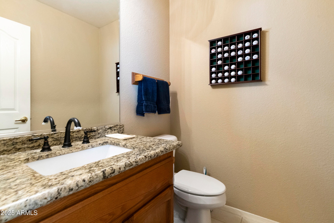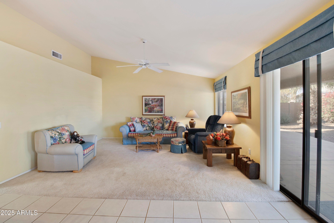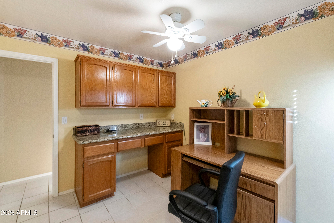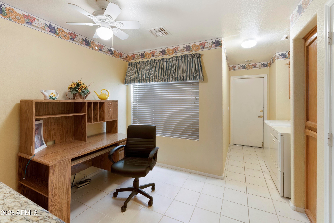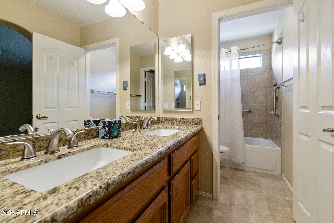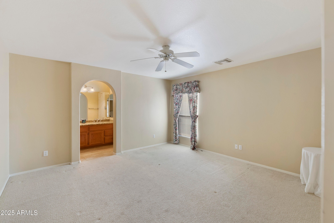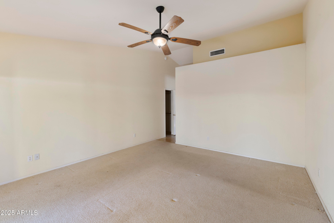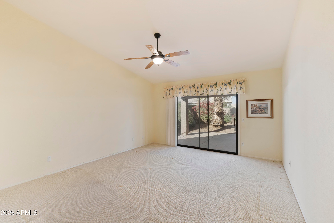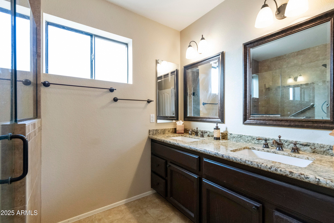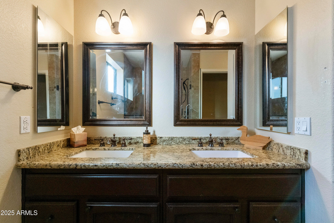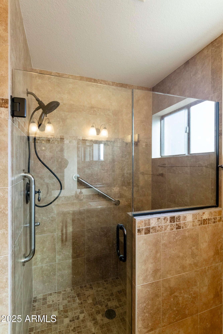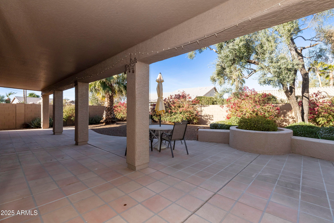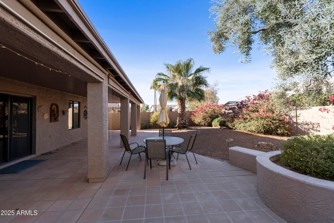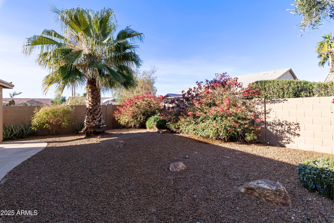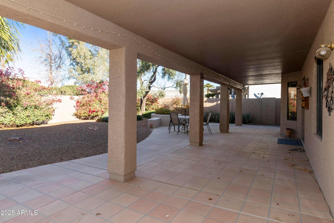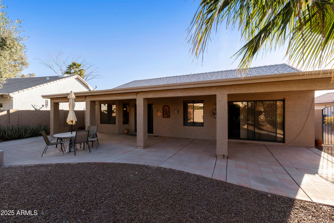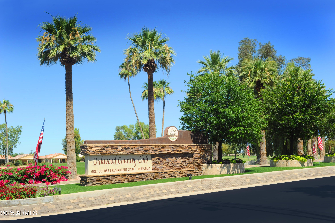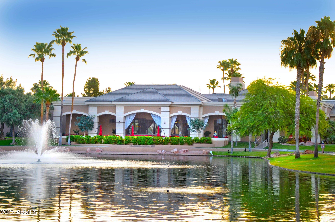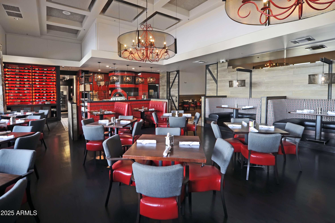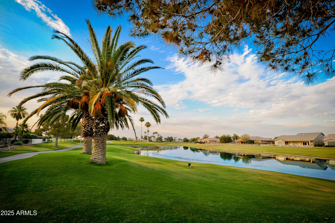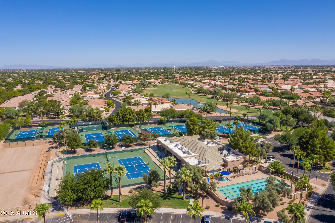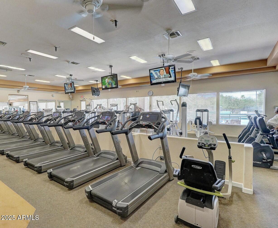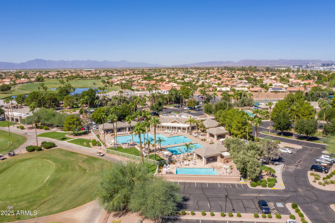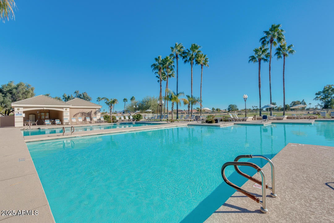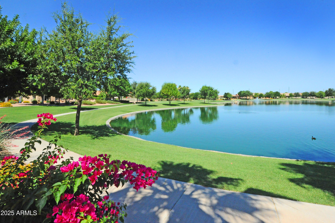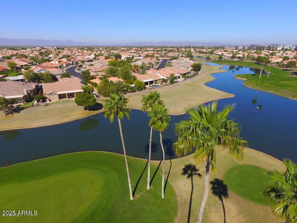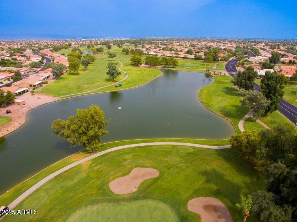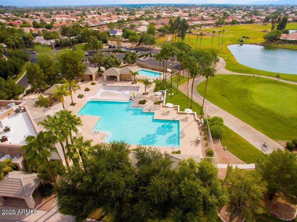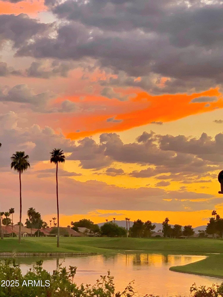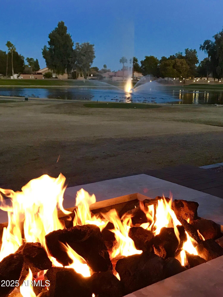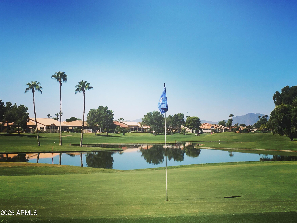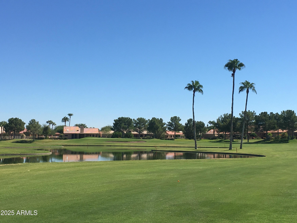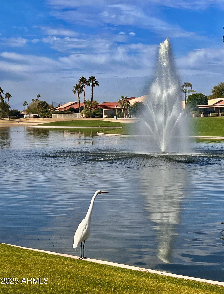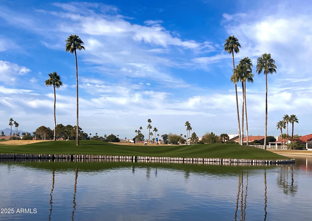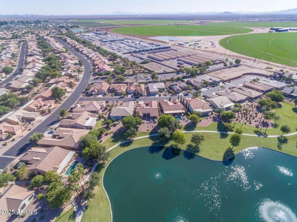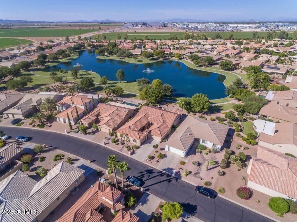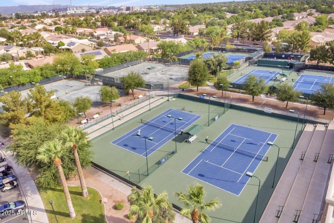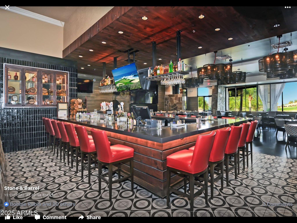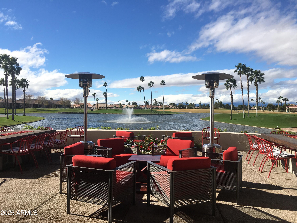$460,000 - 23610 S Desert Moon Court, Sun Lakes
- 2
- Bedrooms
- 3
- Baths
- 1,810
- SQ. Feet
- 0.16
- Acres
Solano floorplan with 2 master suites on a quiet cul de sac lot in the gated active adult community of Oakwood at Sun Lakes. Great curb appeal with covered entry 2 car extended garage. Spacious LR/DR with vaulted ceilings. Kitchen has granite counters, breakfast bar and bonus built-in buffet for extra storage and entertaining in the extended breakfast nook. Comfortable family room off kitchen w/sliding doors to full covered patio and large mature backyard. Guest suite with ensuite bathroom, dual sinks and tiled glass walk-in shower. Primary suite with vaulted ceilings and patio access, newer walk-in shower and granite counters. Large laundry/office/craft area. AC's 2017. Oakwood's amenities include golf, tennis, pickleball, pools, fitness, a great restaurant and clubs for every interest.
Essential Information
-
- MLS® #:
- 6811528
-
- Price:
- $460,000
-
- Bedrooms:
- 2
-
- Bathrooms:
- 3.00
-
- Square Footage:
- 1,810
-
- Acres:
- 0.16
-
- Year Built:
- 1997
-
- Type:
- Residential
-
- Sub-Type:
- Single Family Residence
-
- Style:
- Ranch
-
- Status:
- Active
Community Information
-
- Address:
- 23610 S Desert Moon Court
-
- Subdivision:
- SUN LAKES UNIT THIRTY-FOUR
-
- City:
- Sun Lakes
-
- County:
- Maricopa
-
- State:
- AZ
-
- Zip Code:
- 85248
Amenities
-
- Amenities:
- Golf, Pickleball, Lake, Gated, Community Spa Htd, Community Pool Htd, Guarded Entry, Concierge, Tennis Court(s), Biking/Walking Path, Fitness Center
-
- Utilities:
- SRP,SW Gas3
-
- Parking Spaces:
- 2
-
- Parking:
- Garage Door Opener, Extended Length Garage, Direct Access, Attch'd Gar Cabinets
-
- # of Garages:
- 2
-
- Pool:
- None
Interior
-
- Interior Features:
- High Speed Internet, Granite Counters, Double Vanity, Eat-in Kitchen, Breakfast Bar, Vaulted Ceiling(s), Pantry, 3/4 Bath Master Bdrm
-
- Heating:
- Natural Gas
-
- Cooling:
- Central Air
-
- Fireplace:
- Yes
-
- Fireplaces:
- 1 Fireplace, Gas
-
- # of Stories:
- 1
Exterior
-
- Lot Description:
- Sprinklers In Rear, Sprinklers In Front, Cul-De-Sac, Gravel/Stone Front, Gravel/Stone Back
-
- Windows:
- Solar Screens, Dual Pane
-
- Roof:
- Tile
-
- Construction:
- Stucco, Wood Frame, Painted
School Information
-
- District:
- Adult
-
- Elementary:
- Adult
-
- Middle:
- Adult
-
- High:
- Adult
Listing Details
- Listing Office:
- Keller Williams Integrity First
