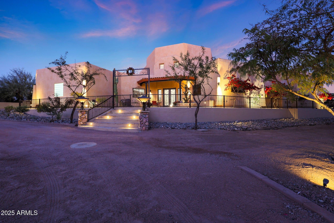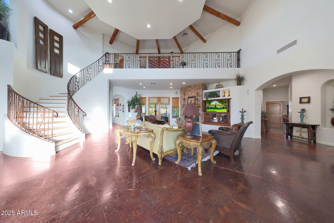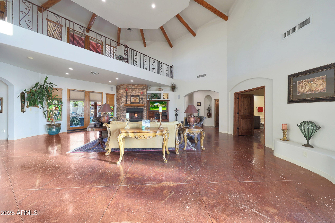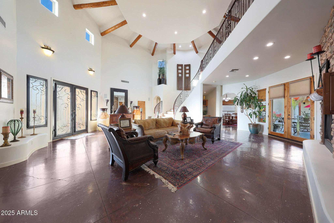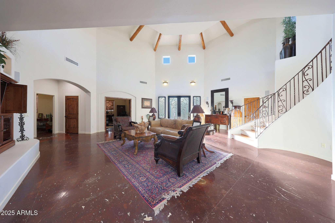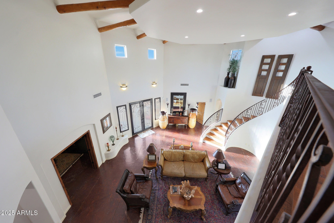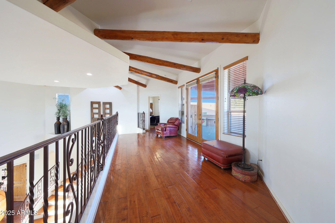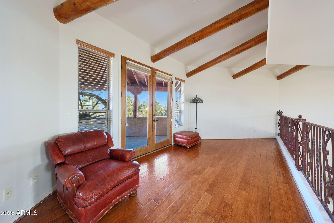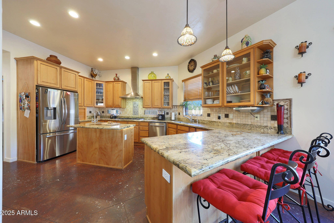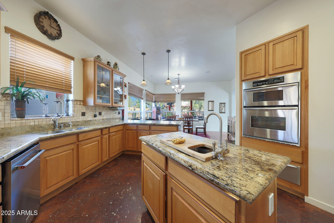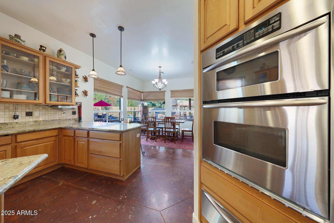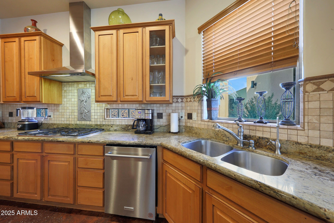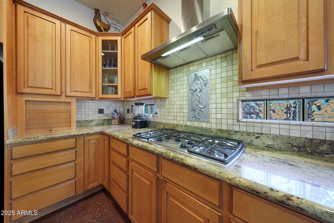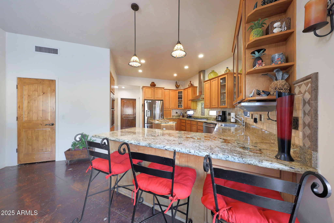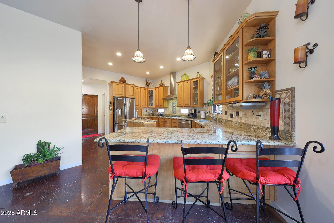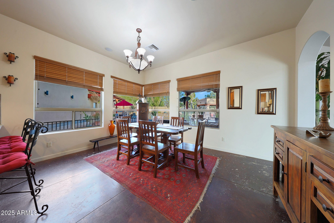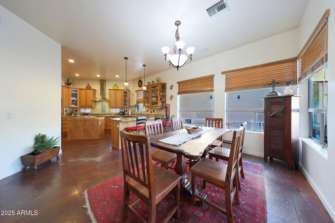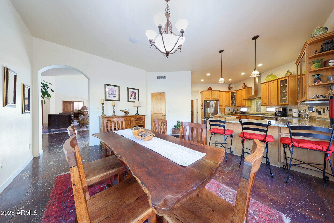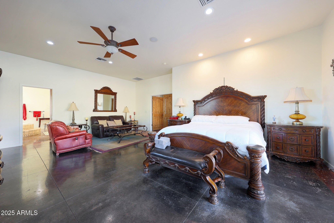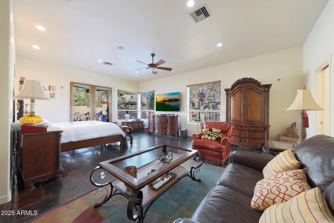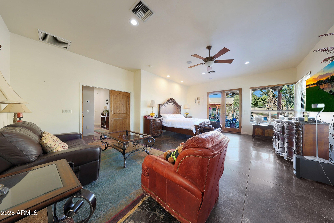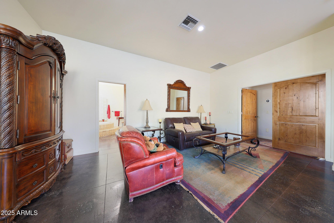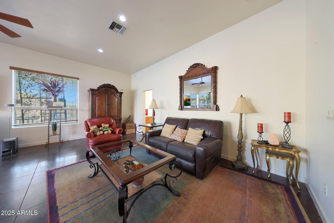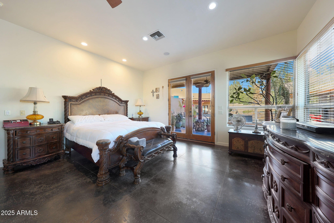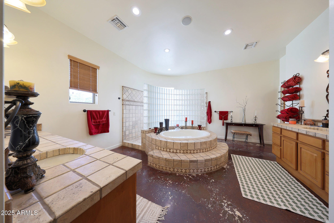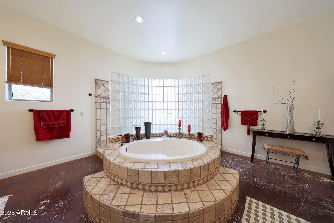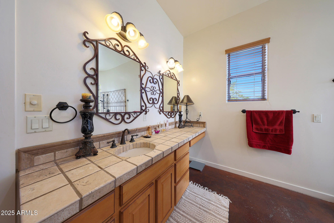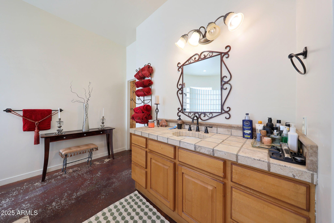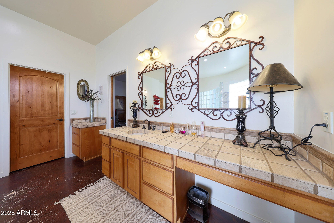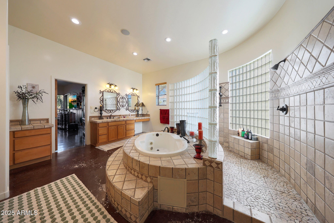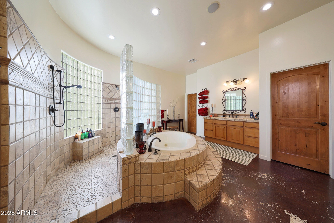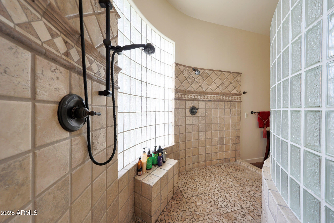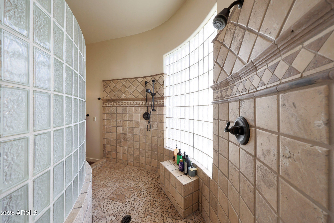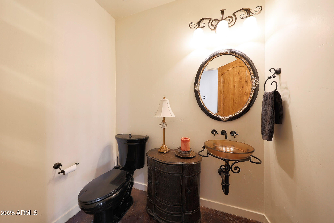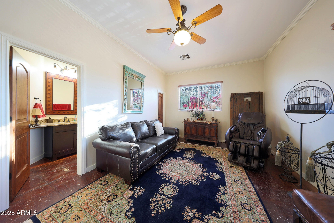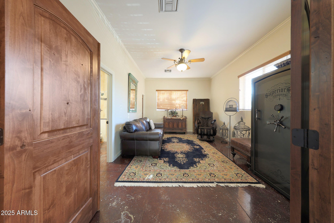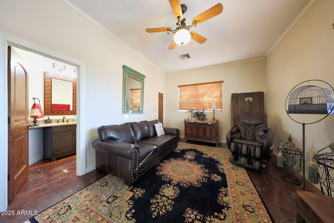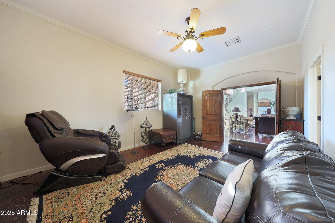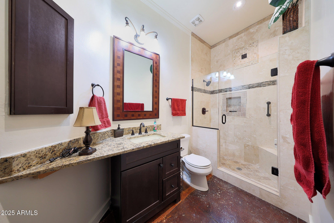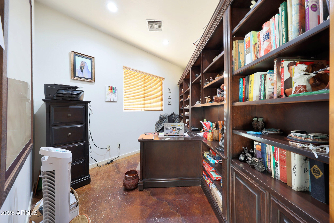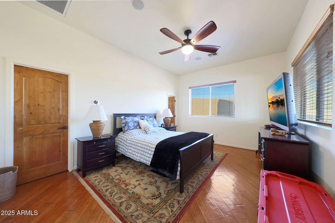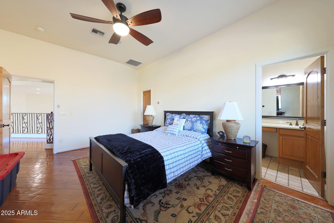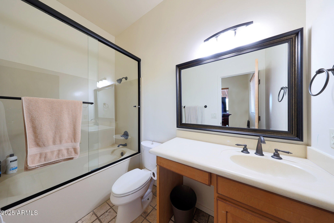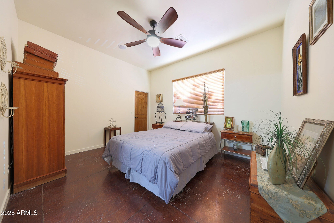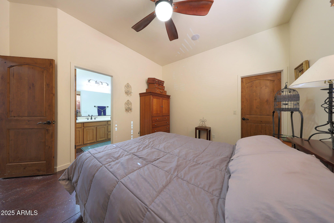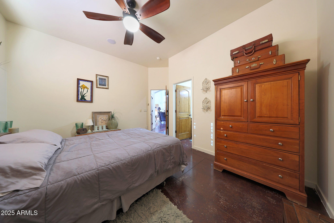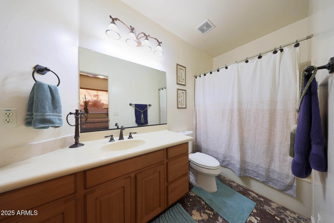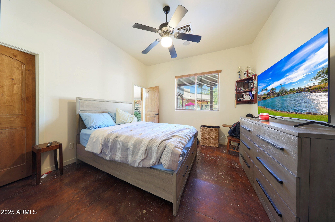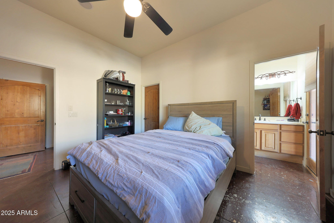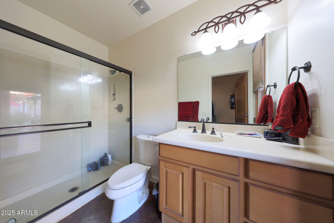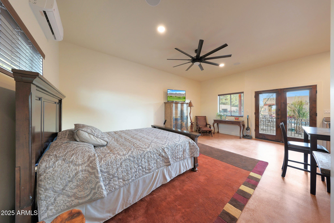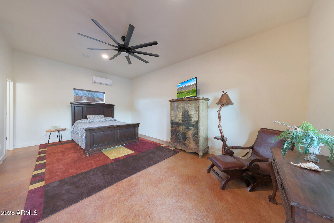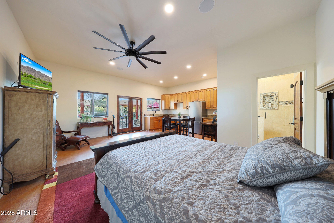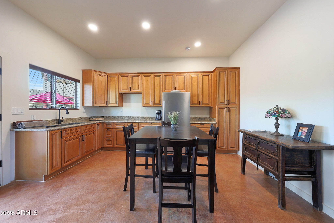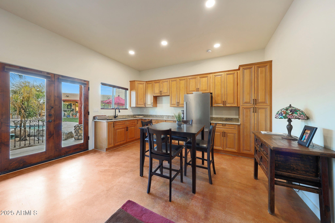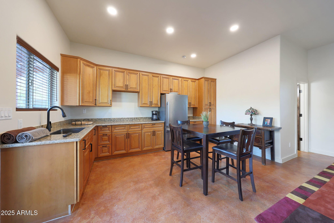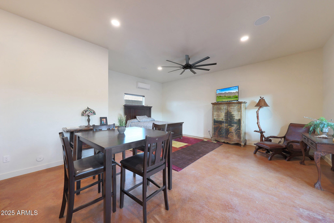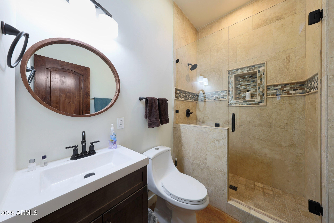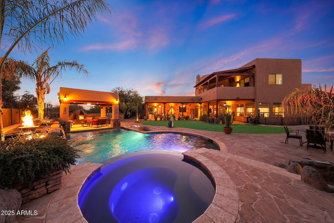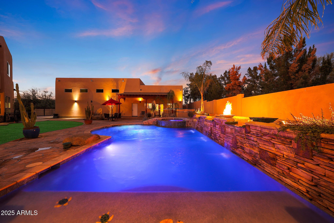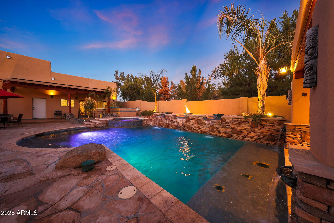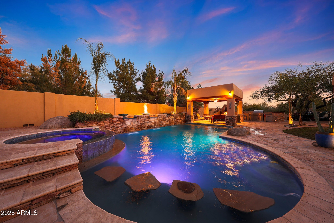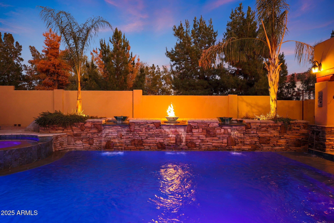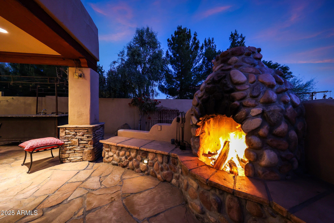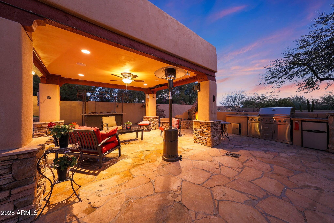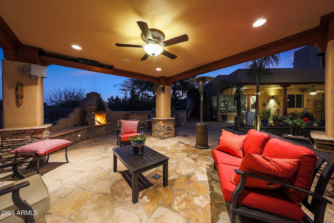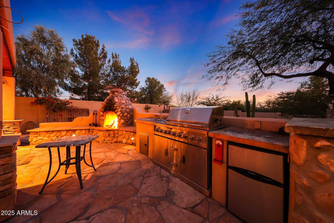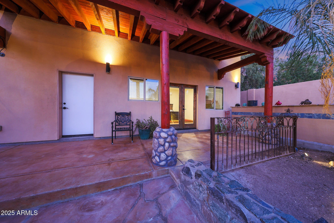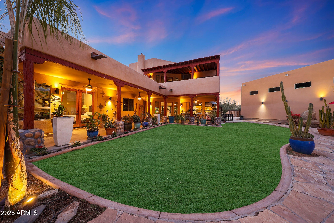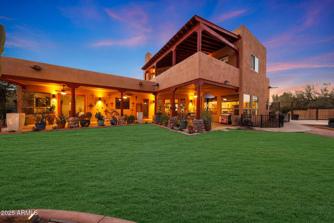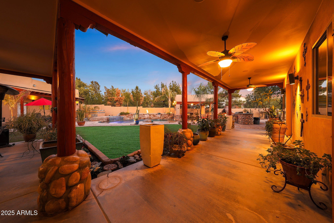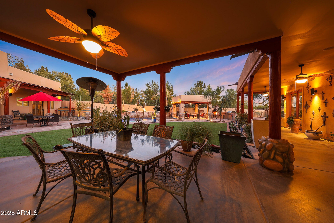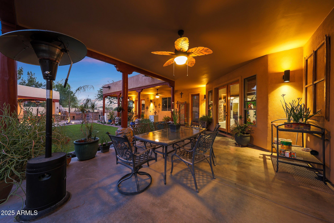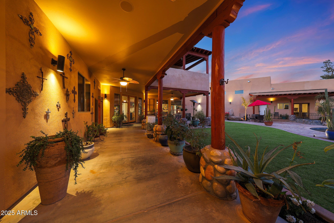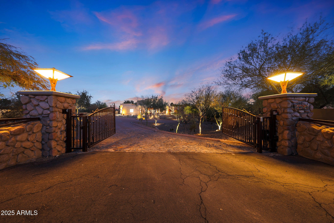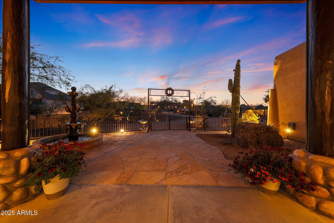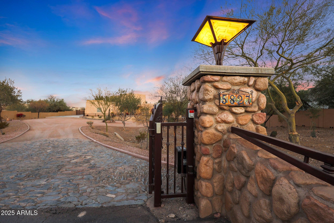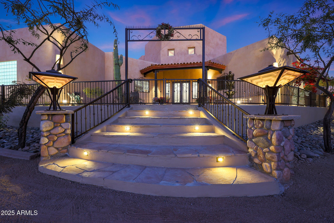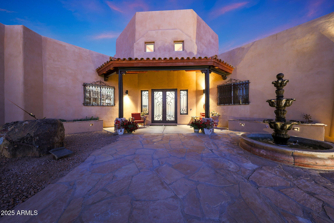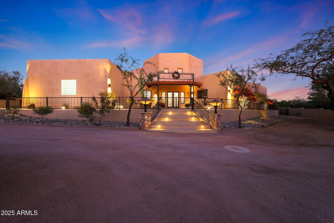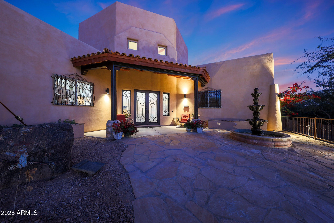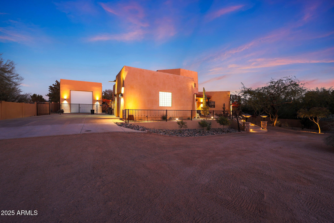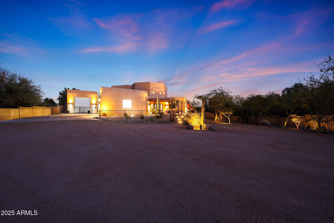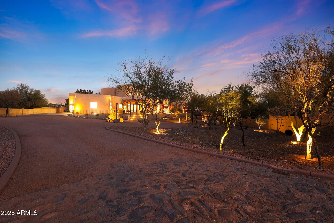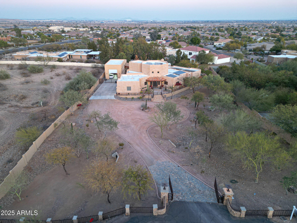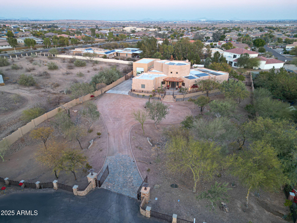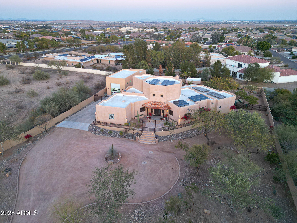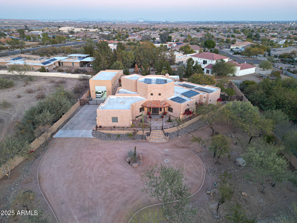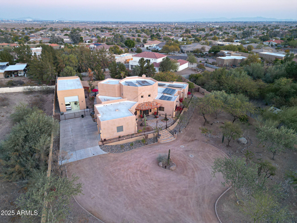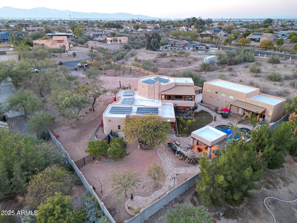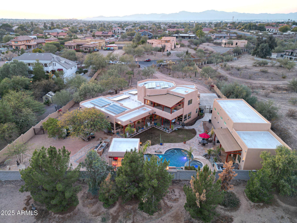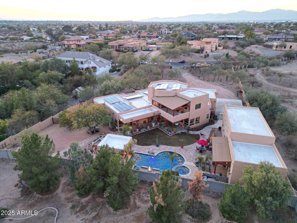$1,690,000 - 5827 N 129th Avenue, Litchfield Park
- 6
- Bedrooms
- 7
- Baths
- 4,407
- SQ. Feet
- 0.89
- Acres
Impressive custom home nestled on a dead end street. This home offers you 6 large bedrooms, office/library & 6.5 baths. Each bedroom has its own private bathroom & walk in closets. Entrance to the home has a family room with custom wood beams, soaring ceilings, stone fireplace, wet bar, roller shades, & spiral staircase. Chef inspired kitchen with dual ovens, gas stove, breakfast bar, island & huge pantry. Primary bedroom has a sitting room, jacuzzi tub, dual sinks, & his/hers shower. The backyard is an entertainer's dream with a resort feel. Enjoy the heated pool & spa all year round, gazebo, custom BBQ, misters, speakers, garden, fireplace, balcony & covered patios. We can't forget the Casita(450 sqft) w/kitchen & shower, RV garage w/ac & built in cabinets. Upgrades galore
Essential Information
-
- MLS® #:
- 6811542
-
- Price:
- $1,690,000
-
- Bedrooms:
- 6
-
- Bathrooms:
- 7.00
-
- Square Footage:
- 4,407
-
- Acres:
- 0.89
-
- Year Built:
- 2003
-
- Type:
- Residential
-
- Sub-Type:
- Single Family Residence
-
- Style:
- Ranch
-
- Status:
- Active
Community Information
-
- Address:
- 5827 N 129th Avenue
-
- Subdivision:
- Custom Home
-
- City:
- Litchfield Park
-
- County:
- Maricopa
-
- State:
- AZ
-
- Zip Code:
- 85340
Amenities
-
- Utilities:
- APS,SW Gas3
-
- Parking Spaces:
- 4
-
- Parking:
- RV Access/Parking, RV Gate, Garage Door Opener, Circular Driveway, Attch'd Gar Cabinets, RV Garage
-
- # of Garages:
- 4
-
- Pool:
- Heated, Private
Interior
-
- Interior Features:
- High Speed Internet, Granite Counters, Double Vanity, Master Downstairs, Eat-in Kitchen, Breakfast Bar, Central Vacuum, Vaulted Ceiling(s), Pantry, 2 Master Baths, Full Bth Master Bdrm, Separate Shwr & Tub, Tub with Jets
-
- Appliances:
- Water Purifier
-
- Heating:
- Natural Gas
-
- Cooling:
- Central Air, Ceiling Fan(s)
-
- Fireplace:
- Yes
-
- Fireplaces:
- 1 Fireplace, Exterior Fireplace, Family Room, Gas
-
- # of Stories:
- 2
Exterior
-
- Exterior Features:
- Balcony, Misting System
-
- Lot Description:
- Sprinklers In Rear, Sprinklers In Front, Desert Back, Desert Front, Cul-De-Sac, Auto Timer H2O Front
-
- Windows:
- Solar Screens, Dual Pane
-
- Roof:
- Built-Up, Foam
-
- Construction:
- Stucco, Wood Frame, Painted
School Information
-
- District:
- Agua Fria Union High School District
-
- Elementary:
- Barbara B. Robey Elementary School
-
- Middle:
- Wigwam Creek Middle School
-
- High:
- Millennium High School
Listing Details
- Listing Office:
- West Usa Realty
