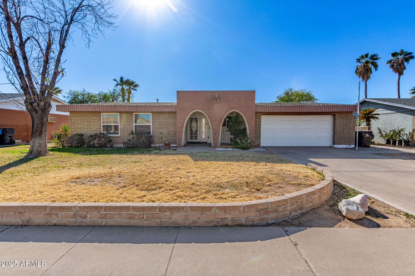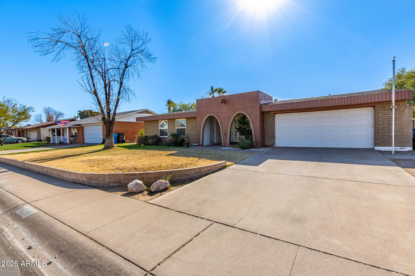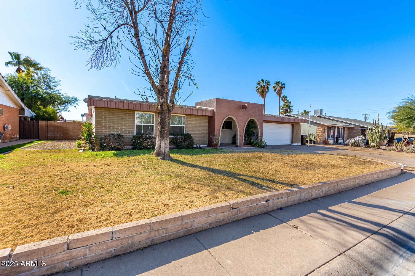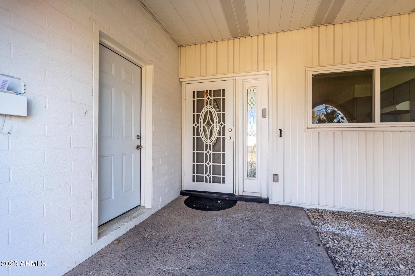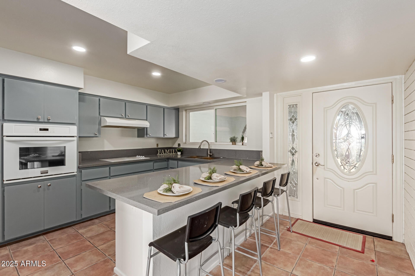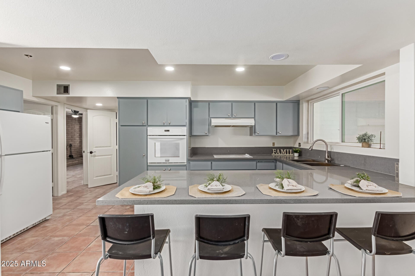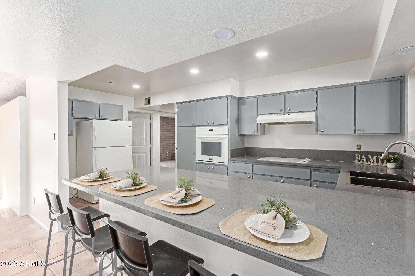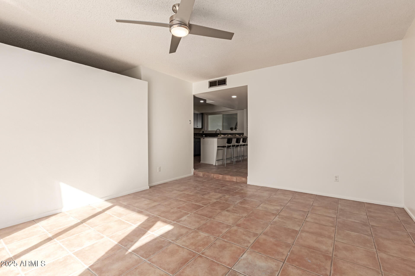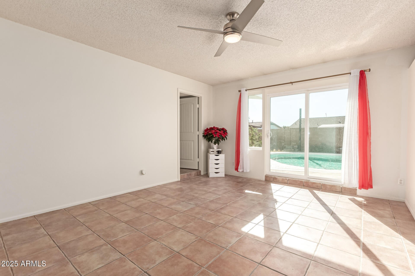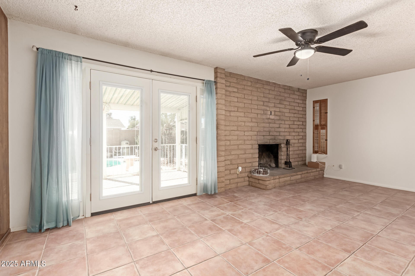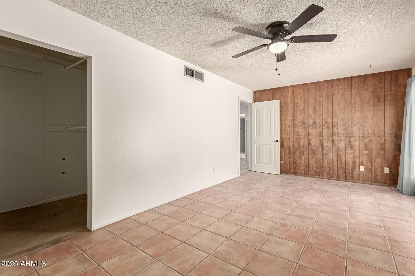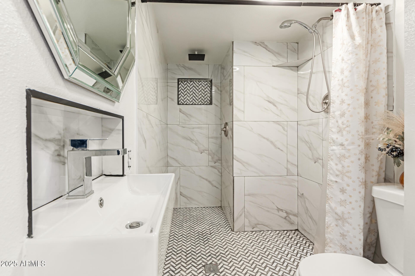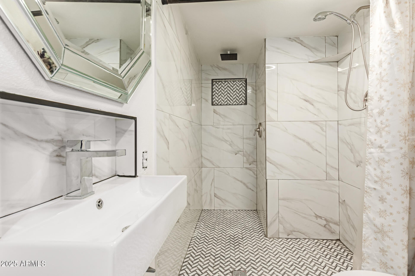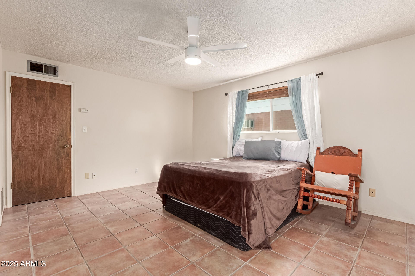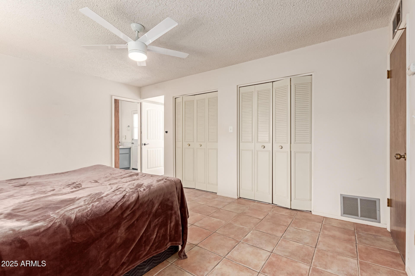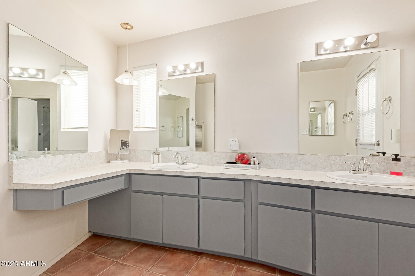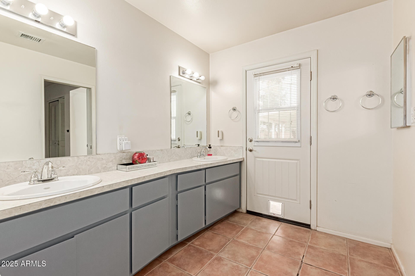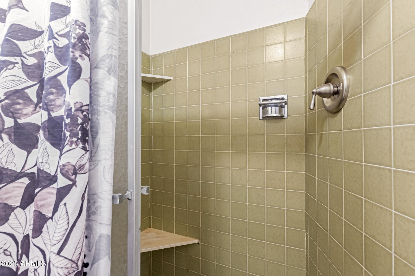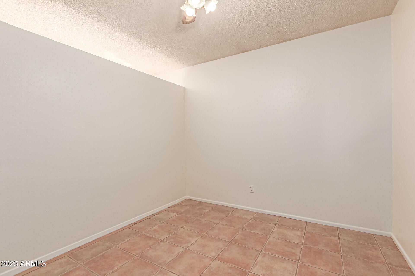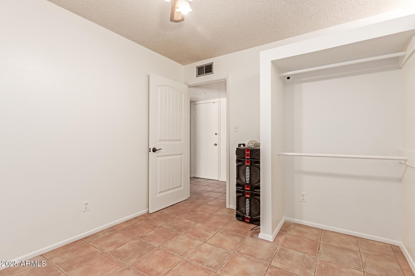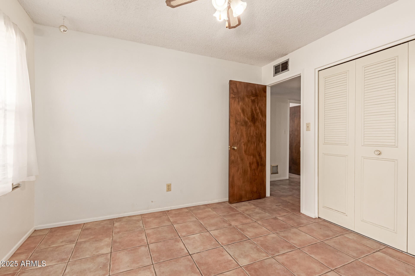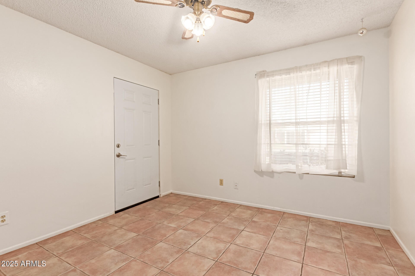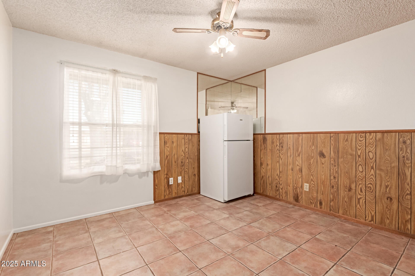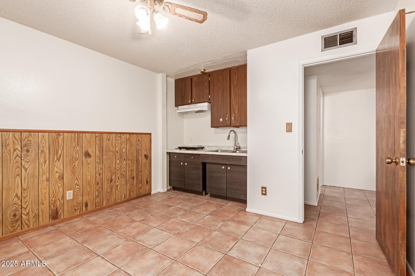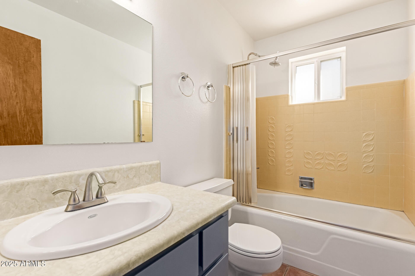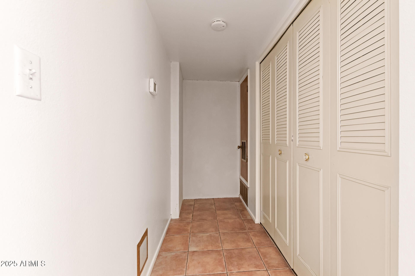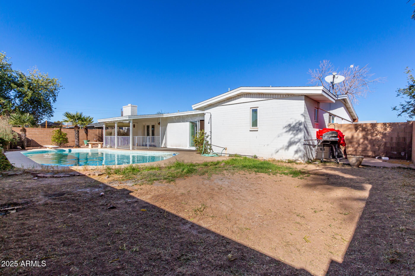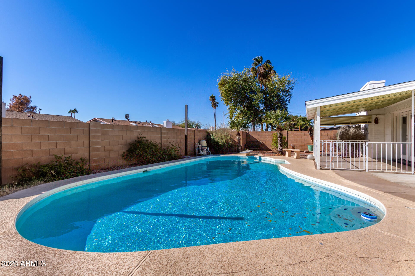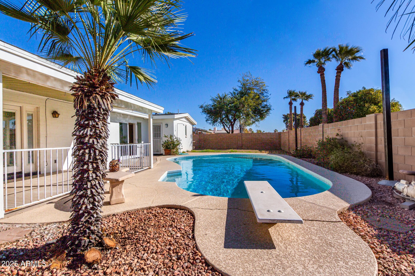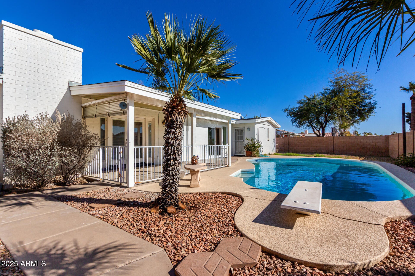$439,990 - 4227 W Hatcher Road, Phoenix
- 4
- Bedrooms
- 3
- Baths
- 1,808
- SQ. Feet
- 0.18
- Acres
Welcome to this beautifully modified Phoenix home, perfect for multi-generational living or generating rental income! The main house features 3 spacious bedrooms and 2 well-appointed bathrooms, offering an inviting interior filled with natural light and designer touches. The open living areas boast tile flooring throughout for easy maintenance, while the formal living room opens up to the backyard through sliding doors, seamlessly blending indoor and outdoor living. The modern kitchen is a chef's dream, complete with built-in appliances, flat-panel cabinetry, sleek quartz countertops, and a peninsula with a convenient breakfast bar. The expansive main bedroom offers two closets and a private ensuite with dual sinks and direct access to the backyard. In addition to the main living space, this home has been thoughtfully modified to include a private attached studio with a kitchenette, ideal for extended family stays, a mother-in-law suite, or the potential for rental income. The backyard is a true retreat, with a covered patio perfect for outdoor dining and a diving pool for endless enjoyment throughout the year. Located in a desirable Phoenix neighborhood, this home combines comfort, style, and flexibility for a variety of living situations. Don't miss the opportunity to make this unique property your own!
Essential Information
-
- MLS® #:
- 6811579
-
- Price:
- $439,990
-
- Bedrooms:
- 4
-
- Bathrooms:
- 3.00
-
- Square Footage:
- 1,808
-
- Acres:
- 0.18
-
- Year Built:
- 1968
-
- Type:
- Residential
-
- Sub-Type:
- Single Family Residence
-
- Style:
- Territorial/Santa Fe
-
- Status:
- Active
Community Information
-
- Address:
- 4227 W Hatcher Road
-
- Subdivision:
- NEWCASTLE VILLAGE 1
-
- City:
- Phoenix
-
- County:
- Maricopa
-
- State:
- AZ
-
- Zip Code:
- 85051
Amenities
-
- Utilities:
- SRP,SW Gas3
-
- Parking Spaces:
- 5
-
- Parking:
- Garage Door Opener, Direct Access
-
- # of Garages:
- 2
-
- Pool:
- Diving Pool, Private
Interior
-
- Interior Features:
- High Speed Internet, Double Vanity, Eat-in Kitchen, Breakfast Bar, 9+ Flat Ceilings, 3/4 Bath Master Bdrm
-
- Appliances:
- Electric Cooktop
-
- Heating:
- Electric
-
- Cooling:
- Central Air, Ceiling Fan(s)
-
- Fireplace:
- Yes
-
- Fireplaces:
- 1 Fireplace, Family Room
-
- # of Stories:
- 1
Exterior
-
- Lot Description:
- Alley, Dirt Back, Gravel/Stone Back, Grass Front
-
- Windows:
- Dual Pane
-
- Roof:
- Composition
-
- Construction:
- Stucco, Painted, Block
School Information
-
- District:
- Glendale Union High School District
-
- Elementary:
- Cactus Wren Elementary School
-
- Middle:
- Cholla Middle School
-
- High:
- Cortez High School
Listing Details
- Listing Office:
- Keller Williams Arizona Realty
