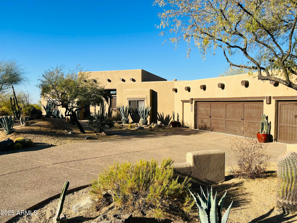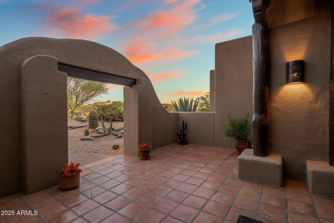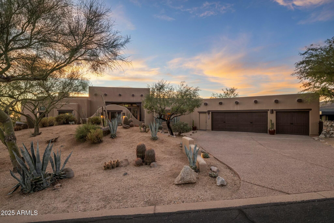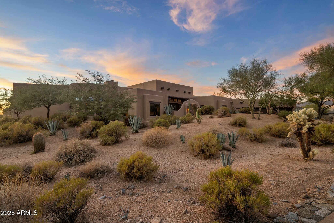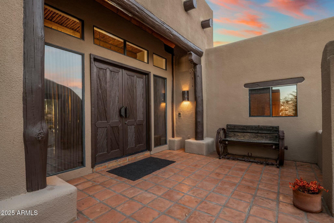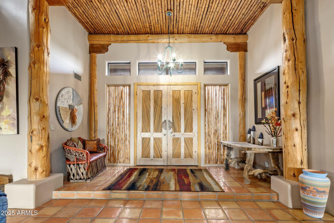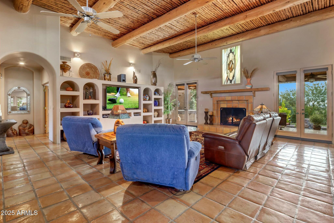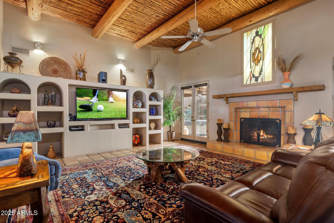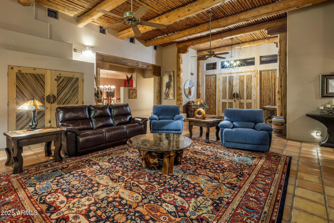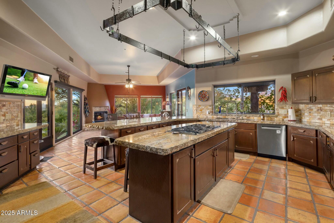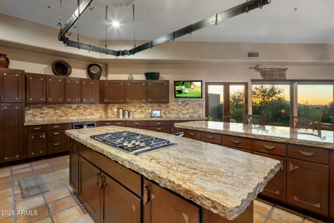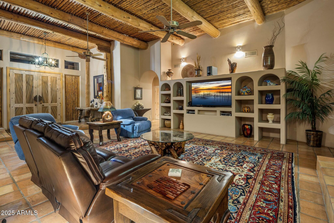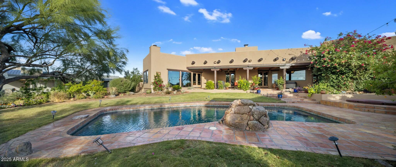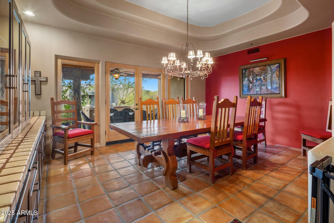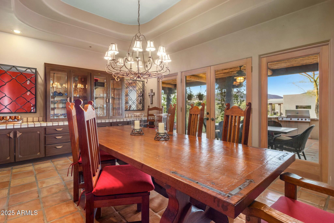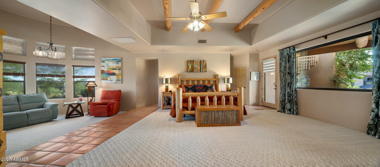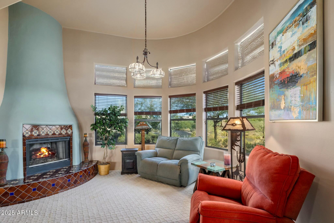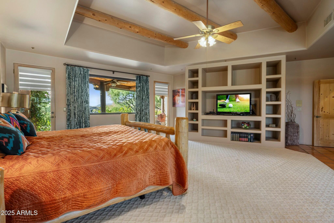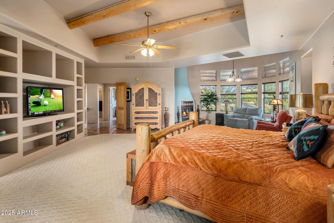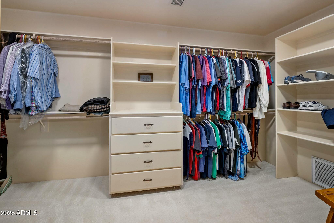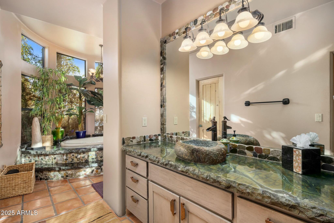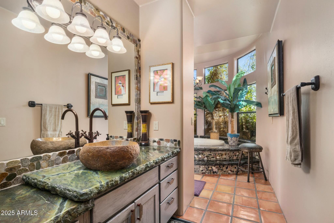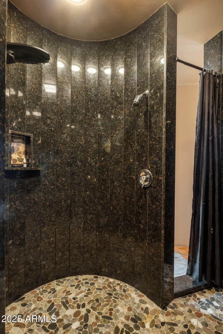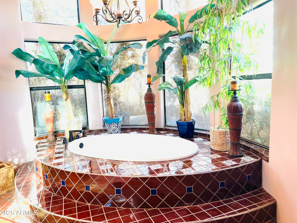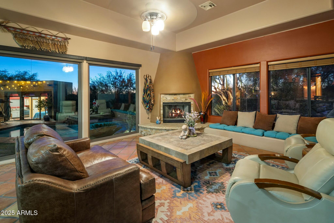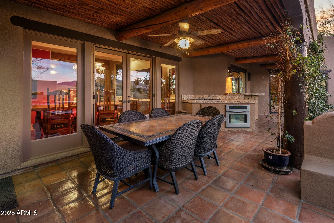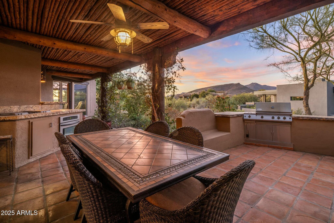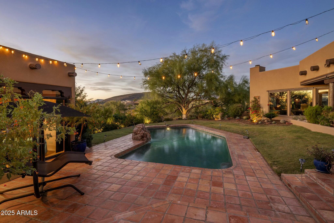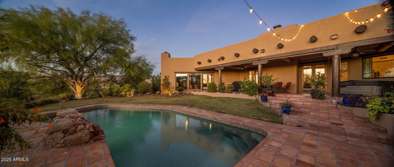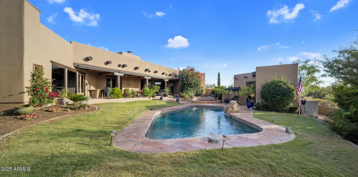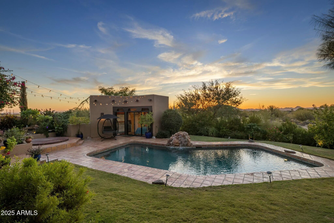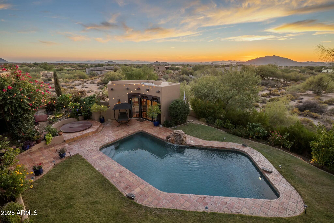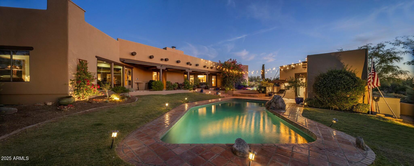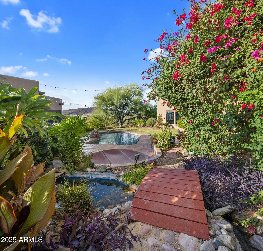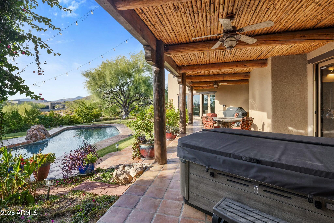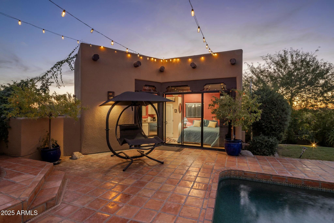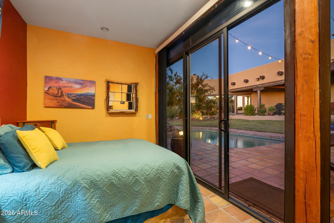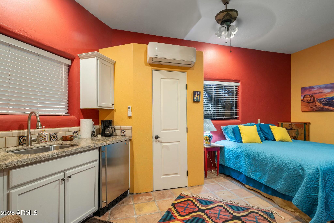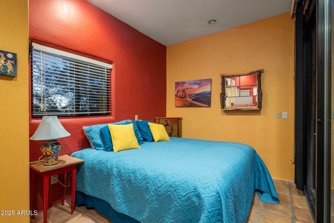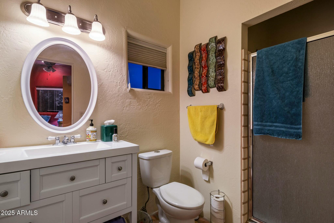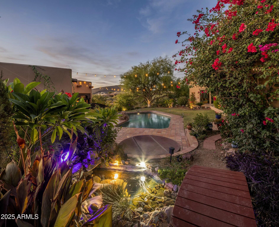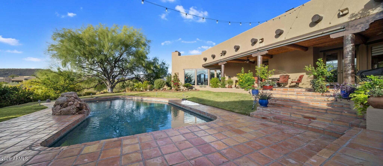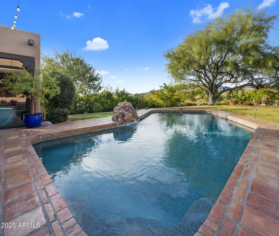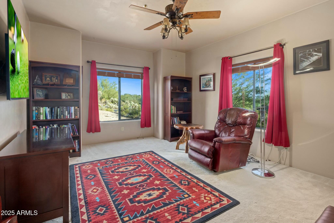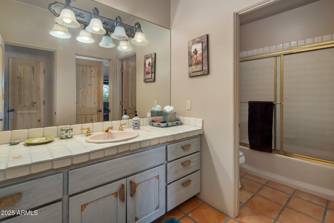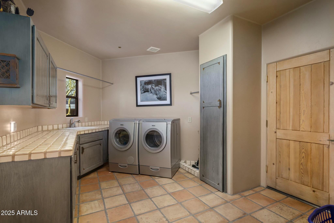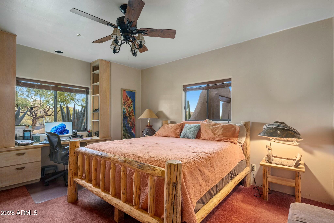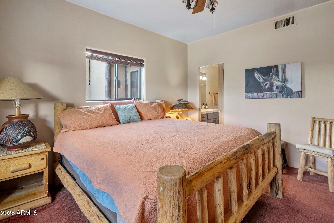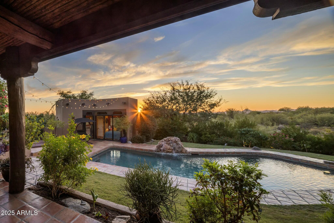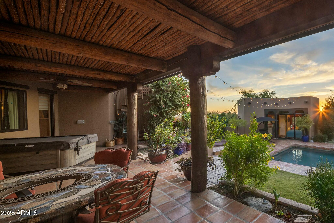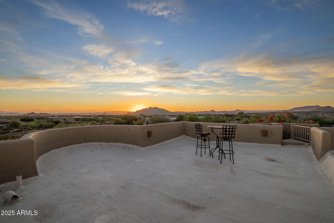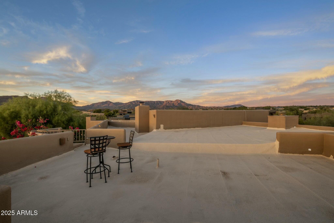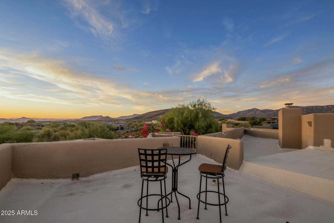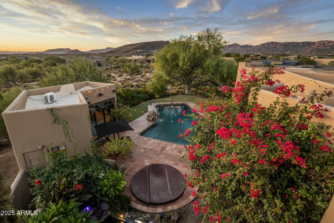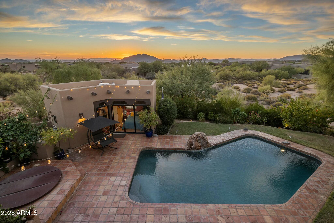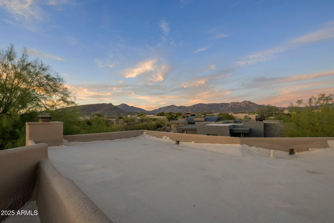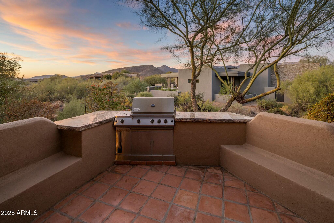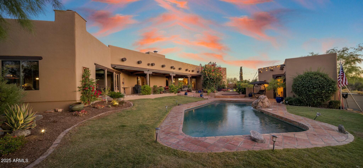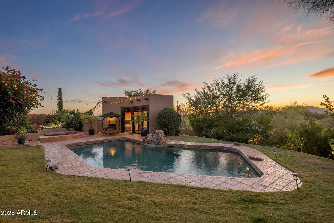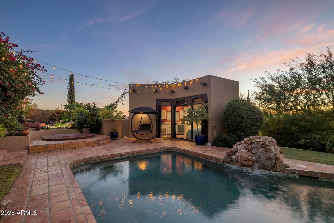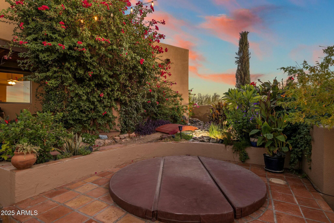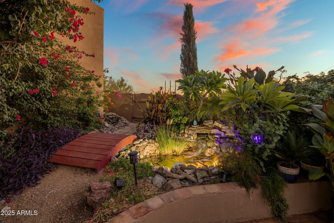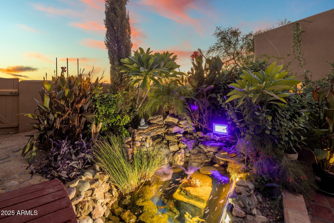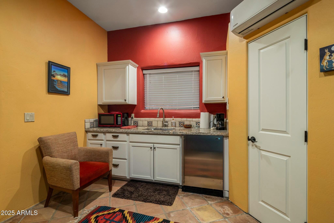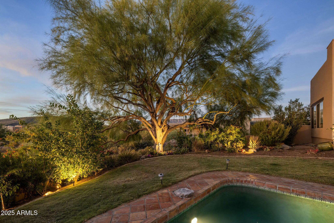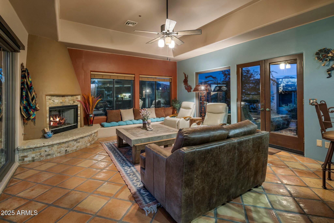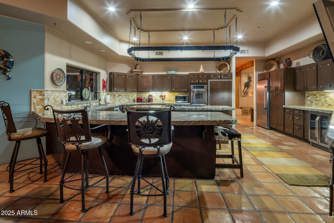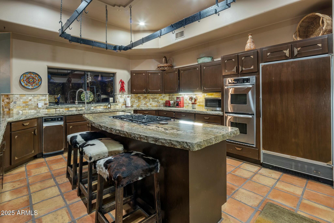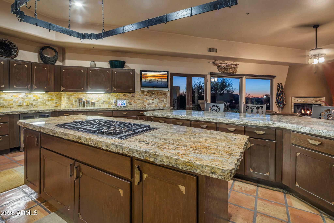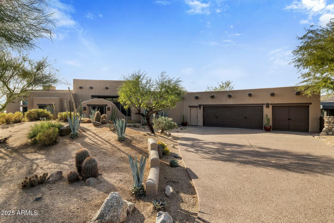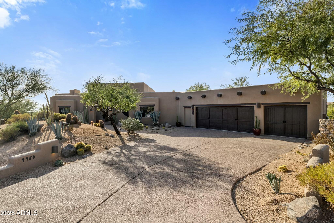$2,350,000 - 9950 E Sundance Trail, Scottsdale
- 4
- Bedrooms
- 4
- Baths
- 4,094
- SQ. Feet
- 0.88
- Acres
Offering fabulous southwest views, this Southwest architecture home features privacy with exceptional living spaces, spacious oversized kitchen/family room, incredible backyard with pool, spa, waterfalls, dwarf fruit trees, large grass area perfect for pets, and perhaps the most majestic Palo Verde tree in Desert Mountain. Enjoy a rooftop drink with dramatic city and mountain views, or relax on the covered patios with amazing Arizona sunsets. Large master bedroom suite with sitting room, kiva fireplace, fabulous dual-spaced bathrooms and sanctuary shower. High ceilings with extensive beam-work warms this dramatic Territorial home. Poolside casita is perfect for visitors, a workout room, or an art studio. GOLF MEMBERSHIP AVAILABLE
Essential Information
-
- MLS® #:
- 6811625
-
- Price:
- $2,350,000
-
- Bedrooms:
- 4
-
- Bathrooms:
- 4.00
-
- Square Footage:
- 4,094
-
- Acres:
- 0.88
-
- Year Built:
- 1988
-
- Type:
- Residential
-
- Sub-Type:
- Single Family Residence
-
- Style:
- Territorial/Santa Fe
-
- Status:
- Active
Community Information
-
- Address:
- 9950 E Sundance Trail
-
- Subdivision:
- DESERT MOUNTAIN
-
- City:
- Scottsdale
-
- County:
- Maricopa
-
- State:
- AZ
-
- Zip Code:
- 85262
Amenities
-
- Amenities:
- Golf, Gated, Community Spa, Community Spa Htd, Community Pool Htd, Community Pool, Guarded Entry, Concierge, Tennis Court(s), Playground, Biking/Walking Path, Fitness Center
-
- Utilities:
- APS,SW Gas3
-
- Parking Spaces:
- 3
-
- Parking:
- Garage Door Opener, Direct Access, Attch'd Gar Cabinets
-
- # of Garages:
- 3
-
- View:
- City Light View(s), Mountain(s)
-
- Pool:
- Diving Pool, Private
Interior
-
- Interior Features:
- High Speed Internet, Granite Counters, Double Vanity, Breakfast Bar, 9+ Flat Ceilings, Roller Shields, Wet Bar, Kitchen Island, 2 Master Baths, Bidet, Full Bth Master Bdrm, Separate Shwr & Tub, Tub with Jets
-
- Appliances:
- Gas Cooktop
-
- Heating:
- Natural Gas
-
- Cooling:
- Central Air, Ceiling Fan(s), Window/Wall Unit
-
- Fireplace:
- Yes
-
- Fireplaces:
- Fire Pit, 3+ Fireplace, Family Room, Living Room, Master Bedroom, Gas
-
- # of Stories:
- 1
Exterior
-
- Exterior Features:
- Private Street(s), Private Yard, Built-in Barbecue
-
- Lot Description:
- Sprinklers In Rear, Desert Front, Grass Back
-
- Windows:
- Solar Screens
-
- Roof:
- Reflective Coating, Foam
-
- Construction:
- Stucco, Wood Frame, Painted
School Information
-
- District:
- Cave Creek Unified District
-
- Elementary:
- Black Mountain Elementary School
-
- Middle:
- Sonoran Trails Middle School
-
- High:
- Cactus Shadows High School
Listing Details
- Listing Office:
- Russ Lyon Sotheby's International Realty
