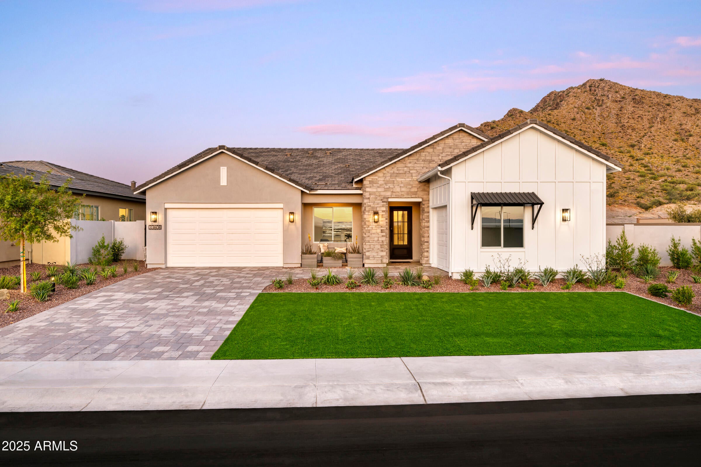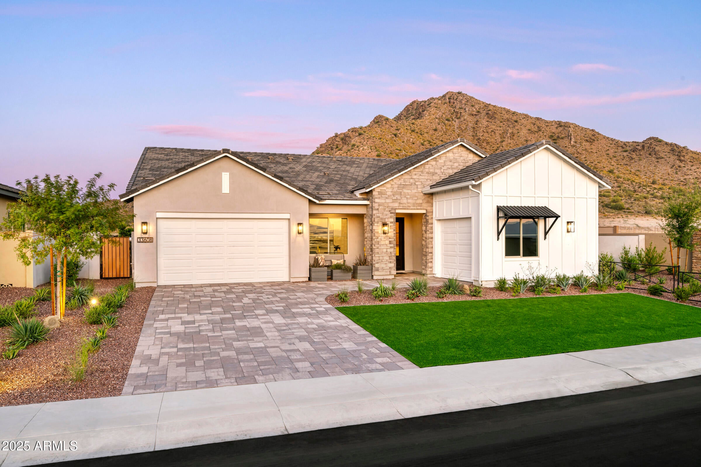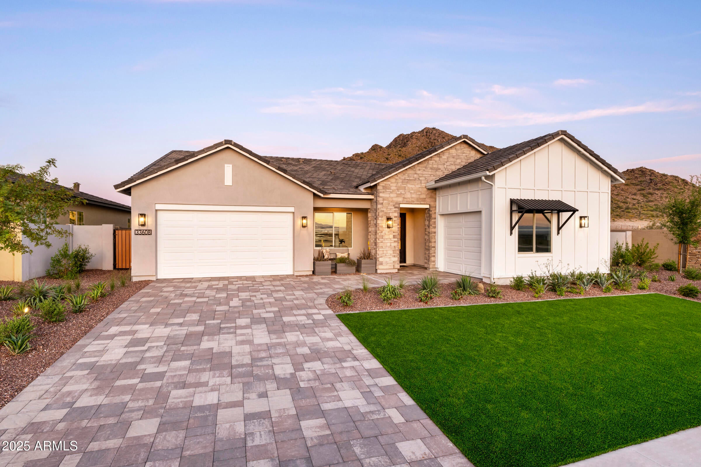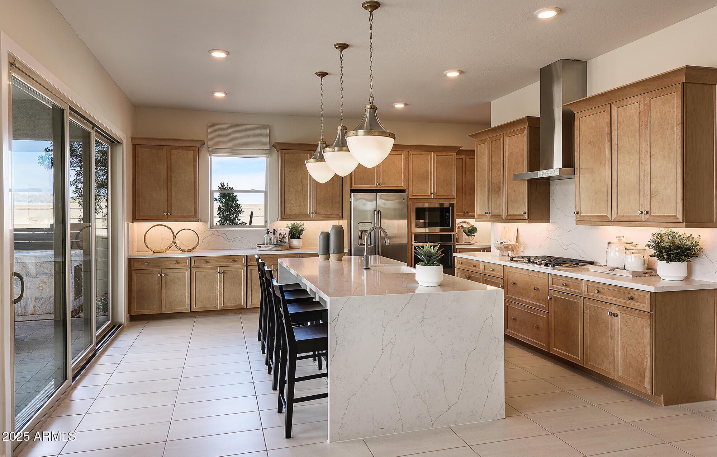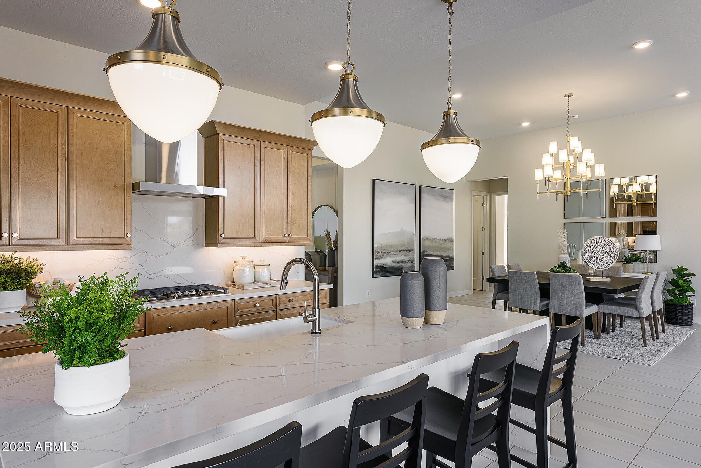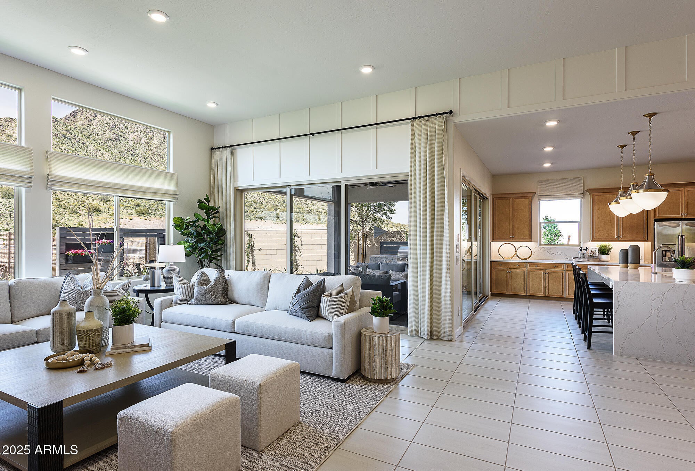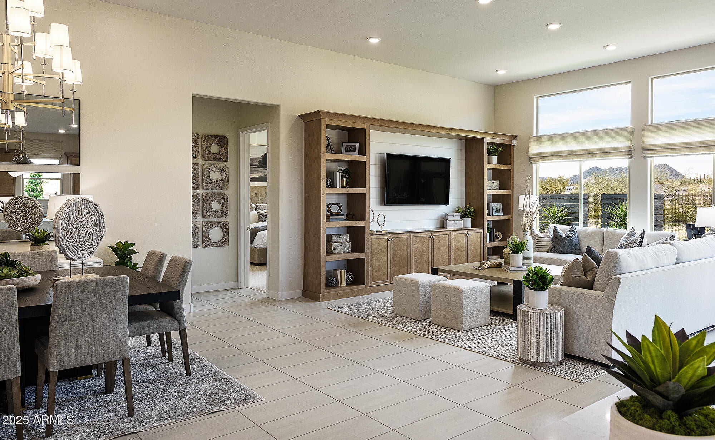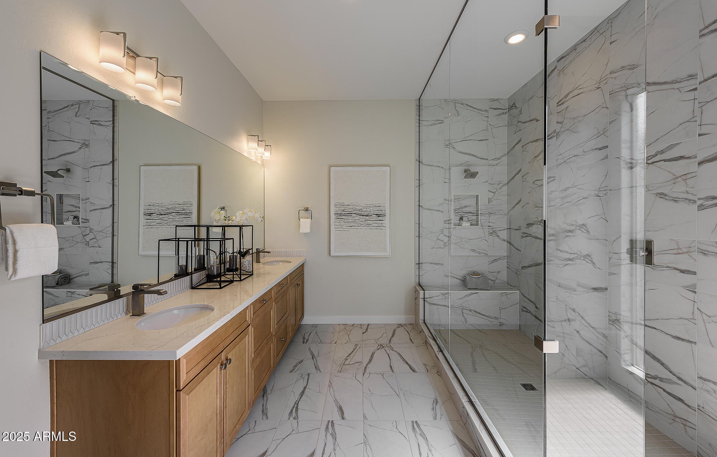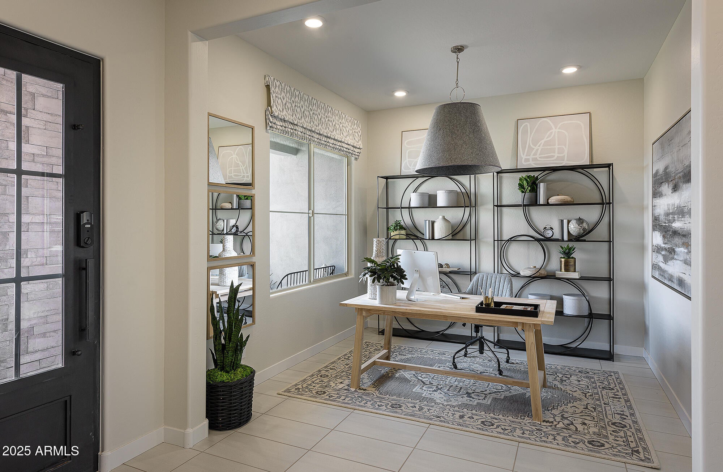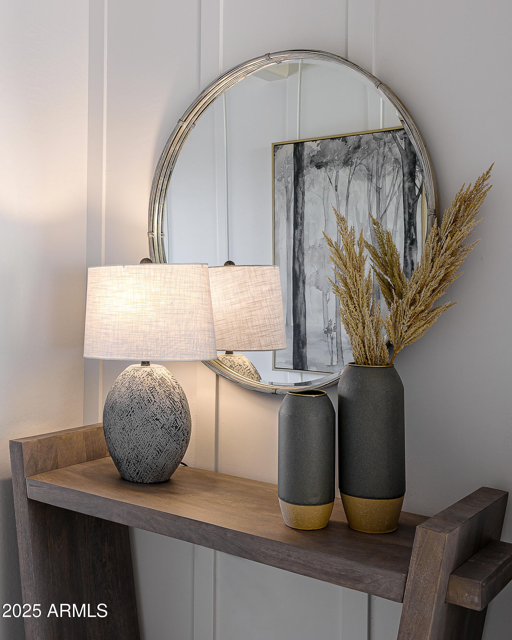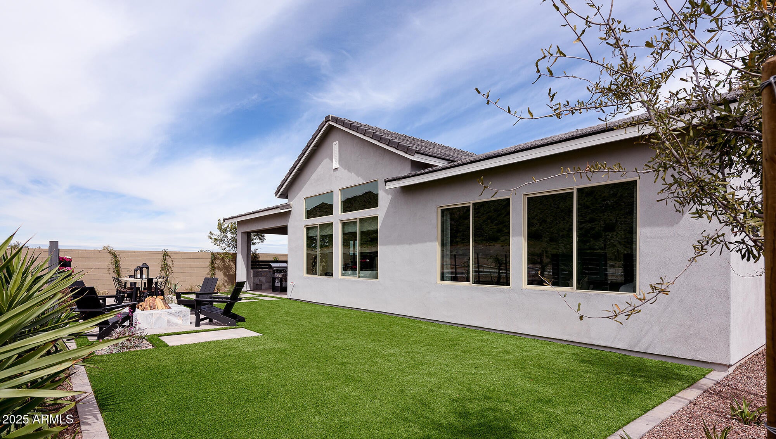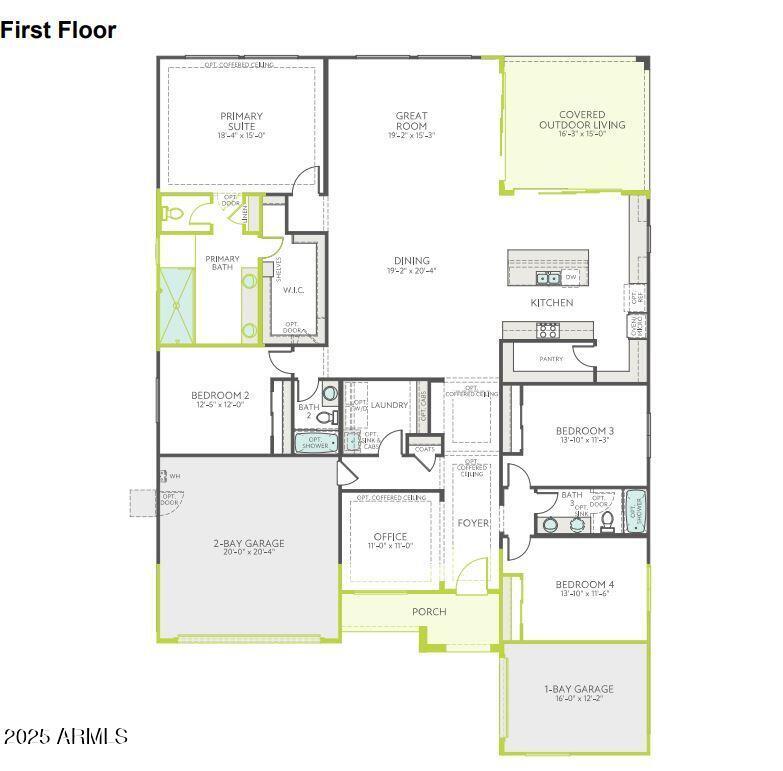$1,062,539 - 33608 N Maverick Mountain Trail, San Tan Valley
- 4
- Bedrooms
- 3
- Baths
- 2,837
- SQ. Feet
- 0.22
- Acres
Enjoy luxurious mountain-view living with this 4-bedroom home, 3 bathroom home. Previously used as a Model Home, this property includes all model furnishings and many upgrades throughout. The gourmet kitchen boasts a gas cooktop, refrigerator, quartz countertops with matching quartz backsplash, a walk-in pantry, Portfolio Maple Rye cabinets, and a 12' multi-slider. The great room features a 12' multi-slider and 12' ceilings. Other interior highlights include 12 x 24 tile flooring and upgraded carpet, a spacious frameless walk-in shower with a rain can shower head, and a washer and dryer. There is an Iron Entry Door and a garage service door. Landscaping in the front and backyard, pavers at the driveway, walkway, and courtyard, and a gas line for a BBQ at the back patio.
Essential Information
-
- MLS® #:
- 6811646
-
- Price:
- $1,062,539
-
- Bedrooms:
- 4
-
- Bathrooms:
- 3.00
-
- Square Footage:
- 2,837
-
- Acres:
- 0.22
-
- Year Built:
- 2022
-
- Type:
- Residential
-
- Sub-Type:
- Single Family - Detached
-
- Style:
- Ranch
-
- Status:
- Active
Community Information
-
- Address:
- 33608 N Maverick Mountain Trail
-
- Subdivision:
- BORGATA - UNIT 1A
-
- City:
- San Tan Valley
-
- County:
- Pinal
-
- State:
- AZ
-
- Zip Code:
- 85144
Amenities
-
- Amenities:
- Playground, Biking/Walking Path
-
- Utilities:
- SRP,SW Gas3
-
- Parking Spaces:
- 3
-
- Parking:
- Electric Door Opener, Tandem
-
- # of Garages:
- 3
-
- View:
- Mountain(s)
-
- Pool:
- Private
Interior
-
- Interior Features:
- Breakfast Bar, 9+ Flat Ceilings, Soft Water Loop, Kitchen Island, Pantry, Double Vanity, Full Bth Master Bdrm, High Speed Internet, Smart Home
-
- Heating:
- ENERGY STAR Qualified Equipment, Natural Gas
-
- Cooling:
- ENERGY STAR Qualified Equipment, Programmable Thmstat, Refrigeration
-
- Fireplaces:
- None
-
- # of Stories:
- 1
Exterior
-
- Exterior Features:
- Covered Patio(s), Patio, Private Yard, Built-in Barbecue
-
- Lot Description:
- Corner Lot, Synthetic Grass Frnt, Synthetic Grass Back, Auto Timer H2O Front, Auto Timer H2O Back
-
- Windows:
- Dual Pane, ENERGY STAR Qualified Windows, Low-E, Vinyl Frame
-
- Roof:
- Tile
-
- Construction:
- Low VOC Paint, Blown Cellulose, Painted, Stucco, Stone, Frame - Wood, Low VOC Insulation, Ducts Professionally Air-Sealed
School Information
-
- District:
- Florence Unified School District
-
- Elementary:
- San Tan Heights Elementary
-
- Middle:
- San Tan Heights Elementary
-
- High:
- San Tan Foothills High School
Listing Details
- Listing Office:
- Tri Pointe Homes Arizona Realty
