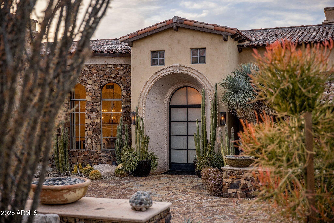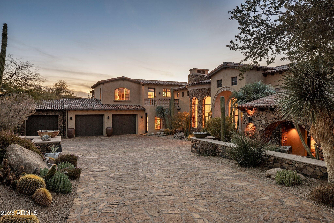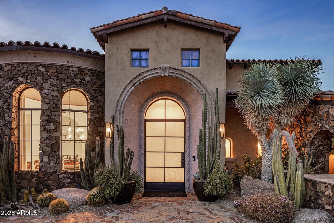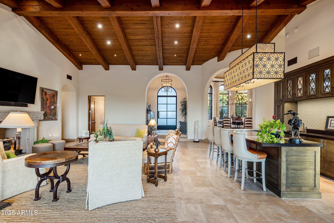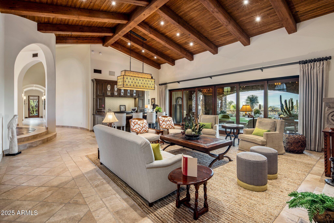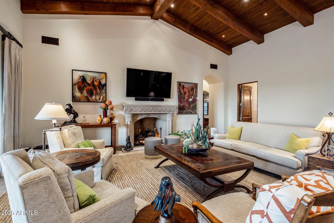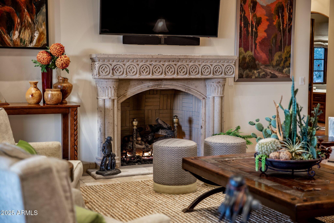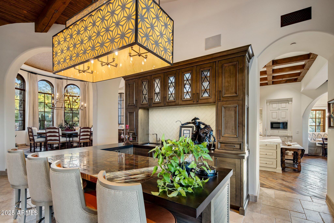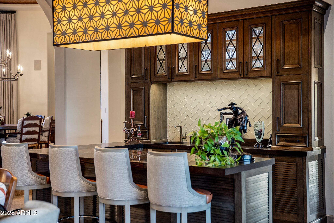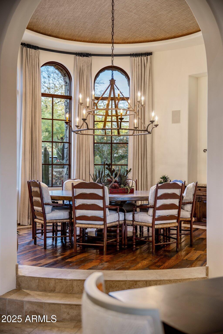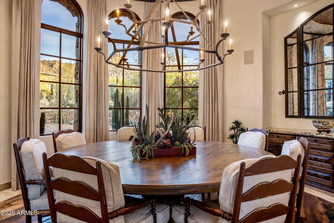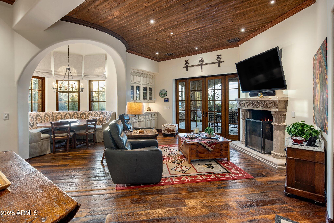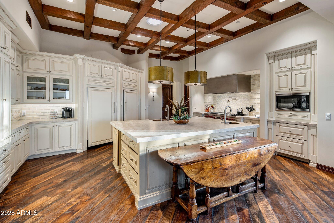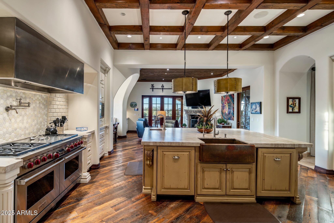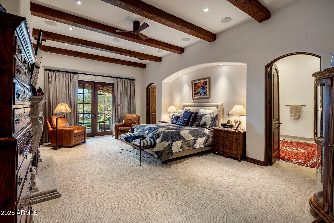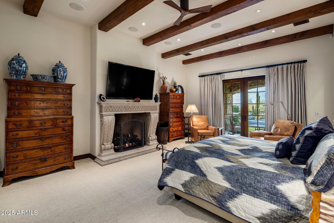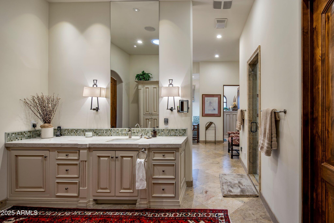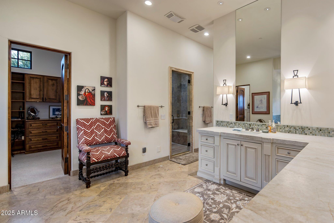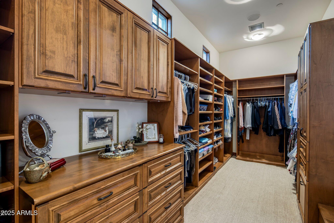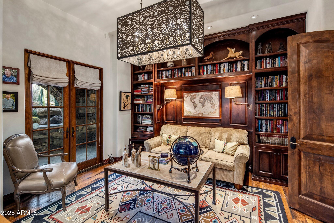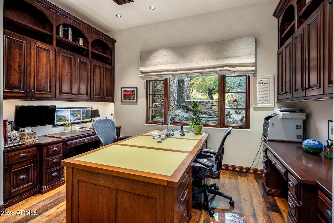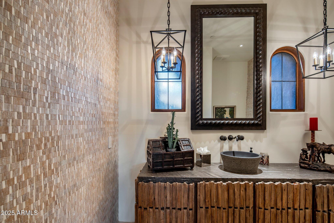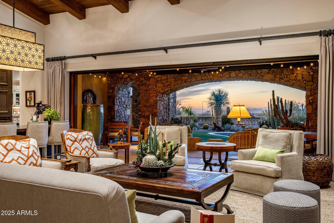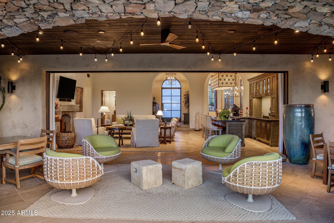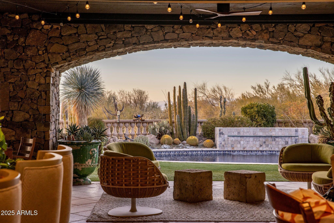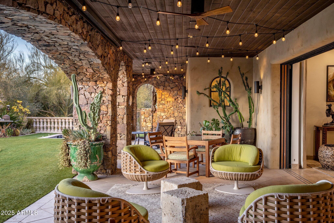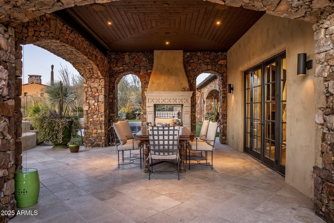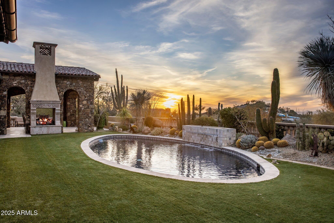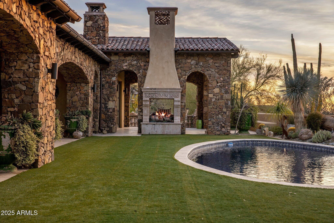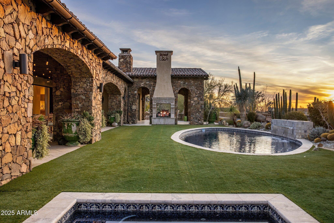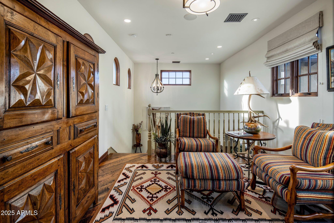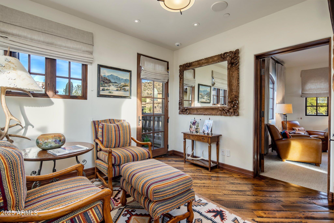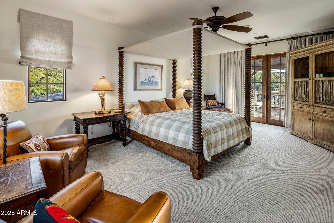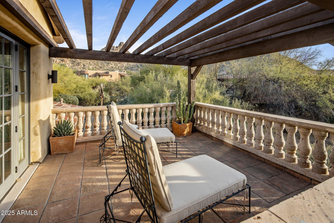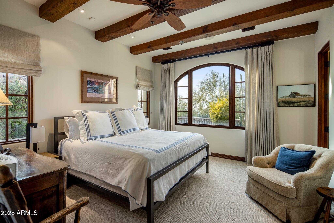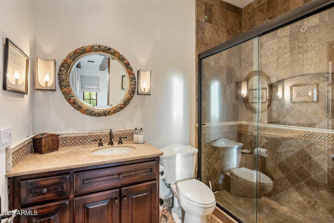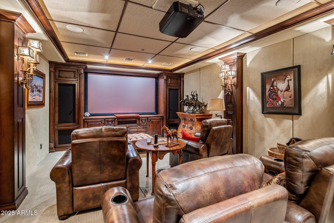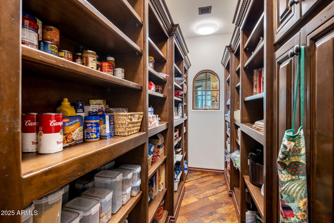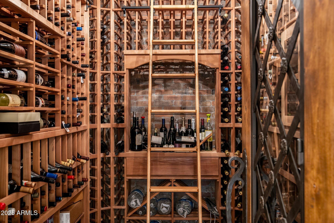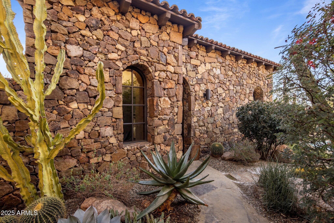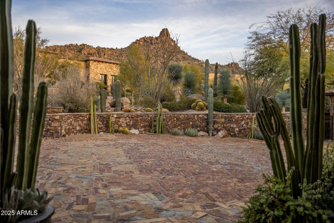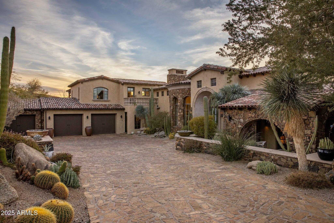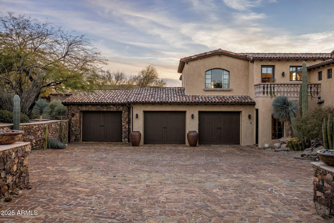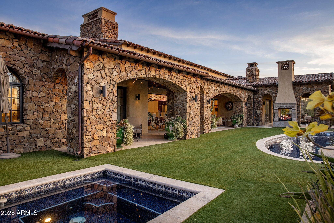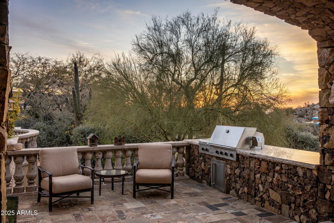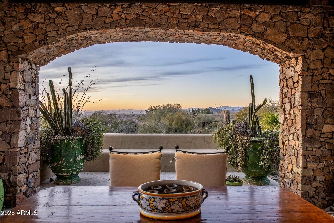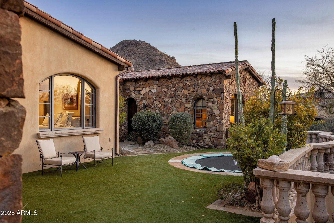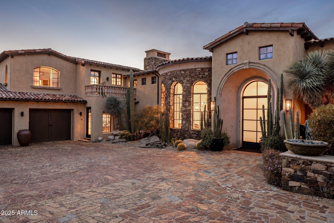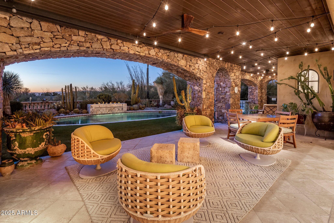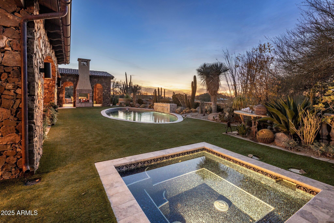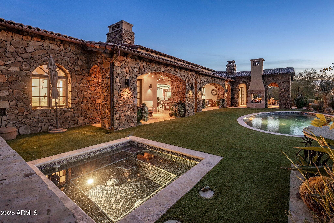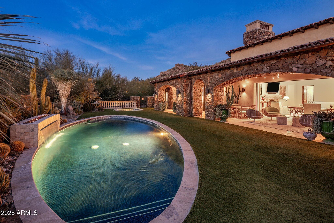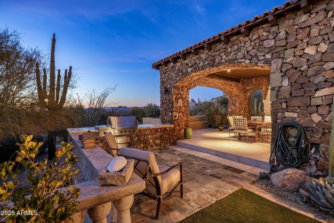$6,500,000 - 27256 N 97th Place, Scottsdale
- 4
- Bedrooms
- 6
- Baths
- 6,879
- SQ. Feet
- 0.8
- Acres
Estancia Golf Membership available subject to Board approval * Lot 70 is included * Authentic Santa Barbara-style on an elevated view lot in Estancia * Recently remodeled to create a timeless, warm feel with spaces reminiscent of a luxury Montecito inn * Perfect floor plan with the master bedroom, all living areas and guest bedrooms on one level and a Junior master as the only upstairs retreat * Amenities include a dedicated office, large theater room, massive great room with wet bar and motorized pocket door to the outdoor living room, 1000+ bottle wine cellar, detached guest house with kitchenette and a 4-car garage * Interior details include stone and wood plank flooring, carved cantera fireplace surrounds, wood beamed ceilings and custom lighting fixtures * Resort-style living *
Essential Information
-
- MLS® #:
- 6811794
-
- Price:
- $6,500,000
-
- Bedrooms:
- 4
-
- Bathrooms:
- 6.00
-
- Square Footage:
- 6,879
-
- Acres:
- 0.80
-
- Year Built:
- 2008
-
- Type:
- Residential
-
- Sub-Type:
- Single Family Residence
-
- Style:
- Santa Barbara/Tuscan
-
- Status:
- Active
Community Information
-
- Address:
- 27256 N 97th Place
-
- Subdivision:
- ESTANCIA
-
- City:
- Scottsdale
-
- County:
- Maricopa
-
- State:
- AZ
-
- Zip Code:
- 85262
Amenities
-
- Amenities:
- Gated, Guarded Entry, Golf
-
- Utilities:
- APS,SW Gas3
-
- Parking Spaces:
- 6
-
- Parking:
- Extended Length Garage, Direct Access, Attch'd Gar Cabinets, Over Height Garage
-
- # of Garages:
- 4
-
- View:
- City Lights, Mountain(s)
-
- Has Pool:
- Yes
-
- Pool:
- Heated, Private
Interior
-
- Interior Features:
- Master Downstairs, Breakfast Bar, Central Vacuum, Vaulted Ceiling(s), Wet Bar, Kitchen Island, Pantry, Bidet, Double Vanity, Full Bth Master Bdrm, Separate Shwr & Tub, High Speed Internet, Granite Counters
-
- Heating:
- Natural Gas
-
- Cooling:
- Central Air, Ceiling Fan(s), Programmable Thmstat
-
- Fireplace:
- Yes
-
- Fireplaces:
- 3+ Fireplace, Exterior Fireplace, Fire Pit, Family Room, Living Room, Master Bedroom, Gas
-
- # of Stories:
- 2
Exterior
-
- Exterior Features:
- Balcony, Private Street(s), Private Yard, Built-in Barbecue
-
- Lot Description:
- Sprinklers In Rear, Sprinklers In Front, Desert Back, Desert Front, Auto Timer H2O Front, Auto Timer H2O Back
-
- Windows:
- Skylight(s), Solar Screens, Dual Pane, Wood Frames
-
- Roof:
- Tile, Foam
-
- Construction:
- Stucco, Painted, Stone, Block
School Information
-
- District:
- Cave Creek Unified District
-
- Elementary:
- Desert Sun Academy
-
- Middle:
- Sonoran Trails Middle School
-
- High:
- Cactus Shadows High School
Listing Details
- Listing Office:
- Russ Lyon Sotheby's International Realty
