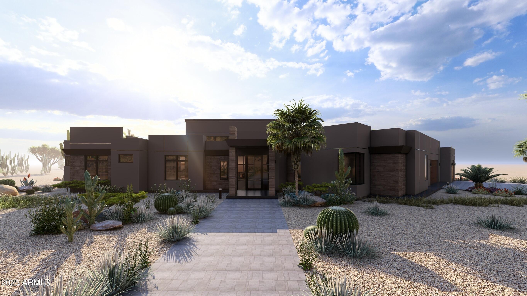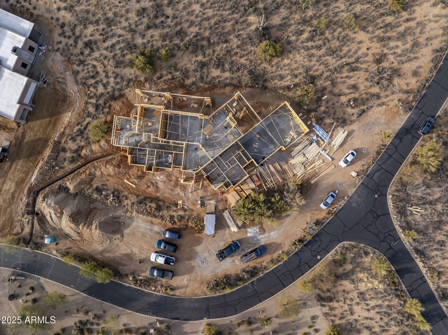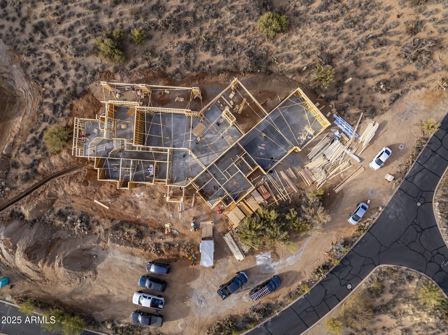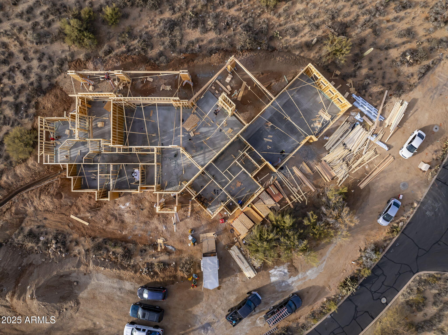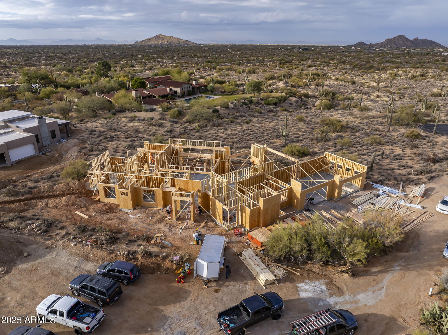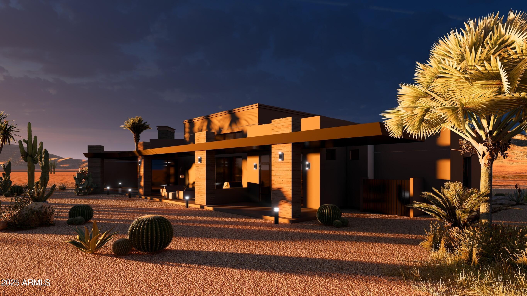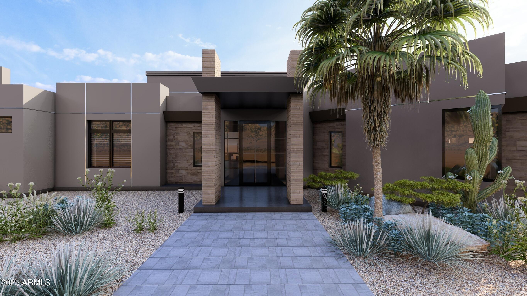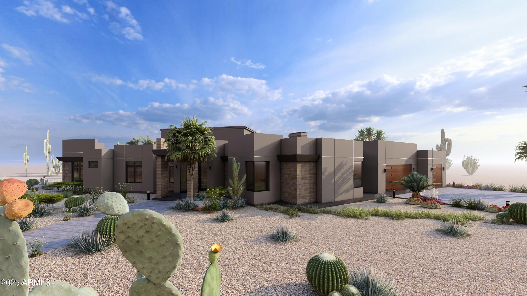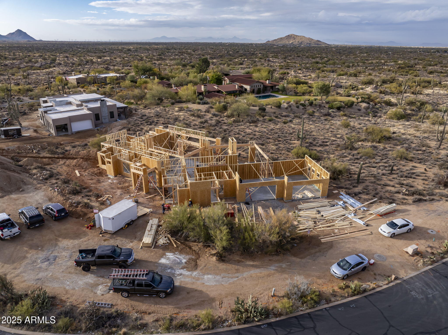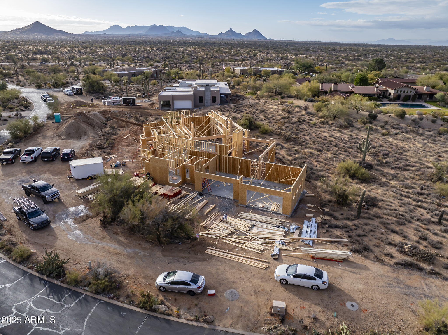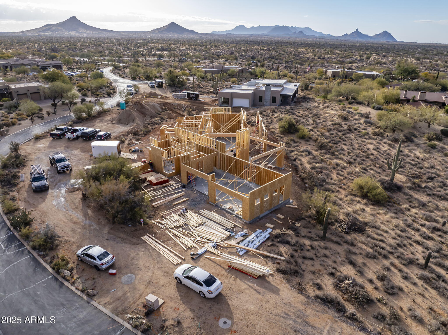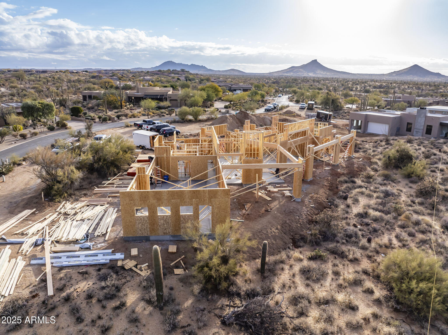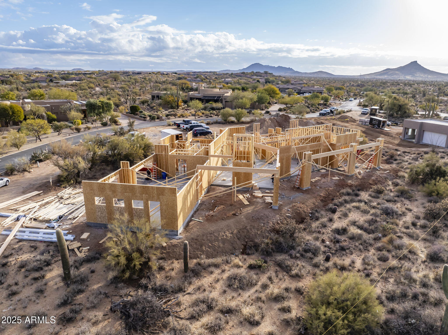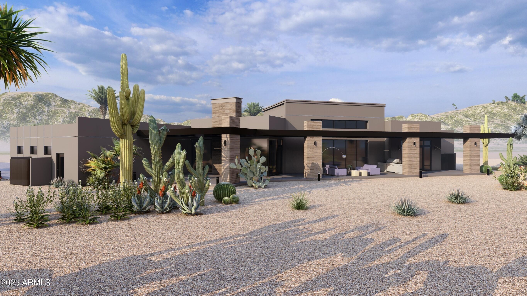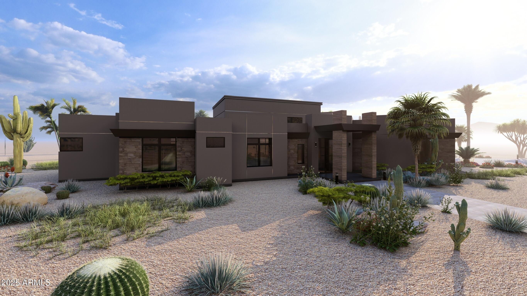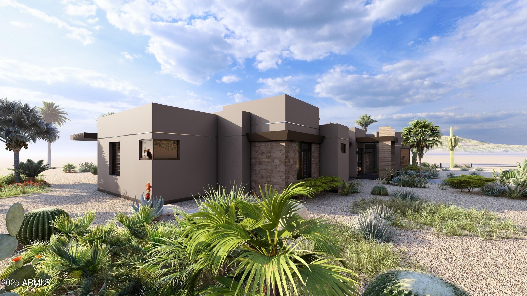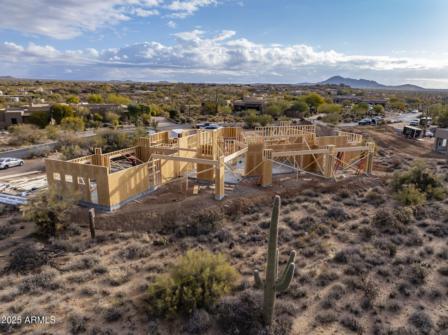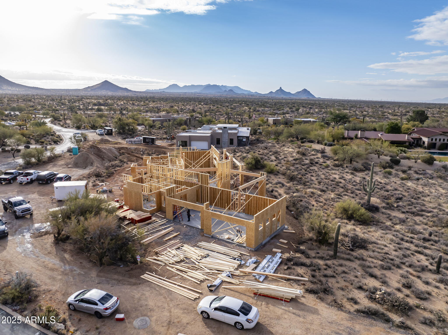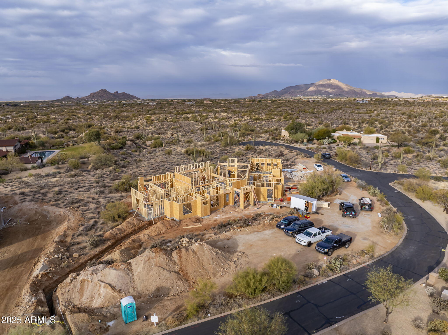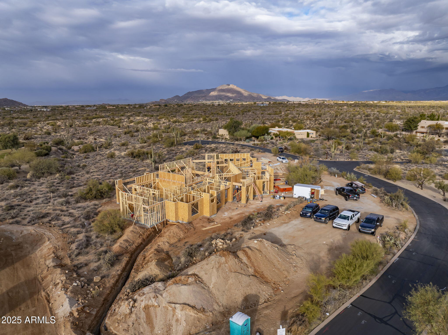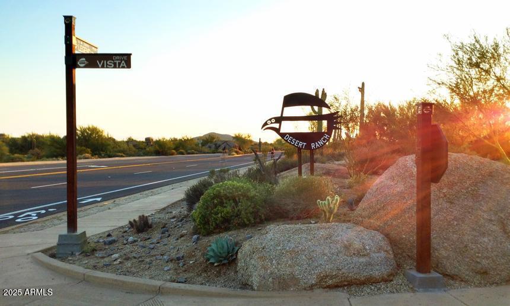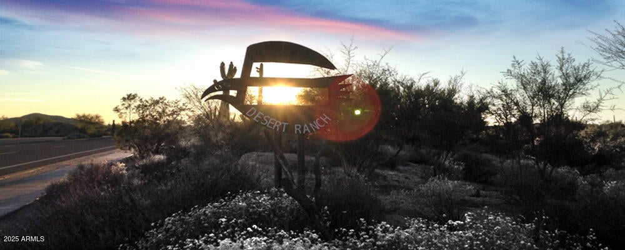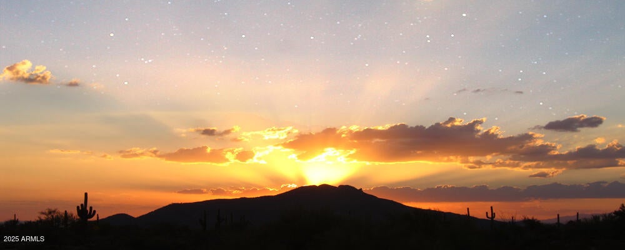$2,590,000 - 9235 E Vista Drive, Scottsdale
- 5
- Bedrooms
- 5
- Baths
- 4,215
- SQ. Feet
- 1.72
- Acres
Brand new custom home snuggled in the middle of several golf communities in northeast Scottsdale on over 1.7 acres. This new home borders the golf community of Legend Trail and will be over 4,200 square feet with 5 bedrooms, 4.5 bathrooms and a 4-car garage. It's still early enough for you to customize several aspects of your new home from cabinets, to hardwood flooring, to fixtures, to paint colors and all the way to adding a scenic view/walk deck. Reasons to buy Bordeaux: 2X6 construction, spray foam insulation, insulated interior walls for sound privacy, tankless water heaters, curbless showers, floor to ceiling tile showers, most bedrooms have en suite bathrooms. Estimated completion July 2025.
Essential Information
-
- MLS® #:
- 6811952
-
- Price:
- $2,590,000
-
- Bedrooms:
- 5
-
- Bathrooms:
- 5.00
-
- Square Footage:
- 4,215
-
- Acres:
- 1.72
-
- Year Built:
- 2025
-
- Type:
- Residential
-
- Sub-Type:
- Single Family Residence
-
- Style:
- Contemporary
-
- Status:
- Active Under Contract
Community Information
-
- Address:
- 9235 E Vista Drive
-
- Subdivision:
- DESERT RANCH LOTS 1 THROUGH 12 & TRACT C D E BLOCK
-
- City:
- Scottsdale
-
- County:
- Maricopa
-
- State:
- AZ
-
- Zip Code:
- 85262
Amenities
-
- Amenities:
- Golf
-
- Utilities:
- APS,SW Gas3
-
- Parking Spaces:
- 4
-
- Parking:
- Garage Door Opener, Extended Length Garage, Direct Access, Over Height Garage
-
- # of Garages:
- 4
-
- View:
- Mountain(s)
-
- Pool:
- None
Interior
-
- Interior Features:
- High Speed Internet, Granite Counters, Double Vanity, Breakfast Bar, 9+ Flat Ceilings, No Interior Steps, Soft Water Loop, Kitchen Island, Pantry, 2 Master Baths, Full Bth Master Bdrm, Separate Shwr & Tub
-
- Appliances:
- Gas Cooktop
-
- Heating:
- Natural Gas
-
- Cooling:
- Central Air
-
- Fireplace:
- Yes
-
- Fireplaces:
- 2 Fireplace, Exterior Fireplace, Family Room, Gas
-
- # of Stories:
- 1
Exterior
-
- Exterior Features:
- Balcony
-
- Lot Description:
- Desert Front, Cul-De-Sac, Natural Desert Back, Natural Desert Front
-
- Windows:
- Skylight(s), Low-Emissivity Windows, Dual Pane
-
- Roof:
- Foam
-
- Construction:
- Spray Foam Insulation, Stucco, Wood Frame, Painted
School Information
-
- District:
- Cave Creek Unified District
-
- Elementary:
- Black Mountain Elementary School
-
- Middle:
- Sonoran Trails Middle School
-
- High:
- Cactus Shadows High School
Listing Details
- Listing Office:
- Venture Rei, Llc
