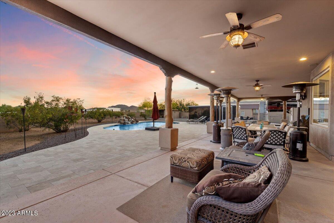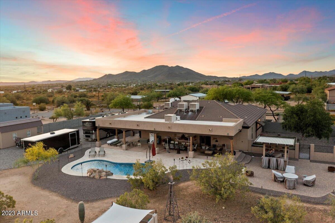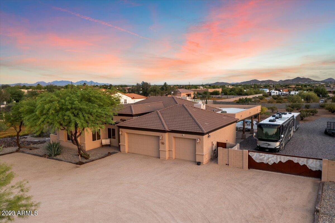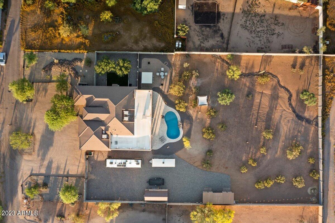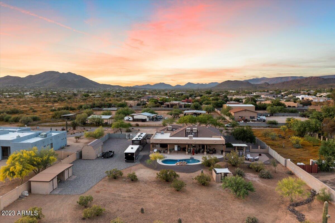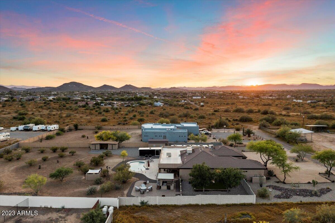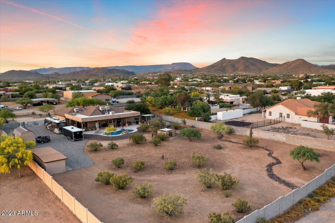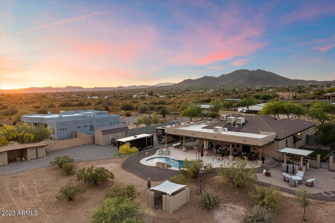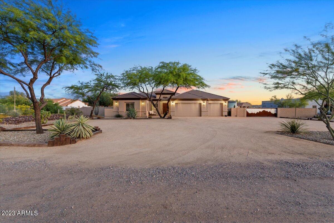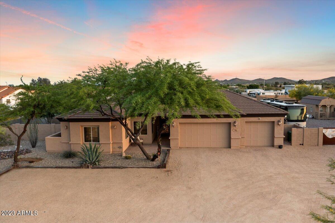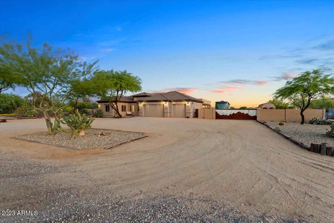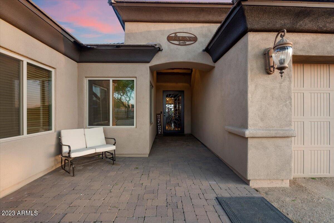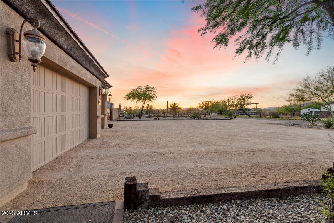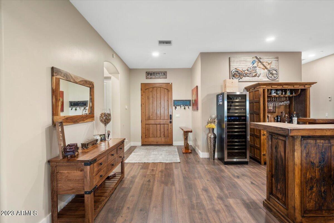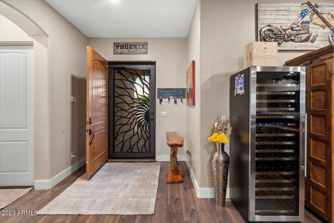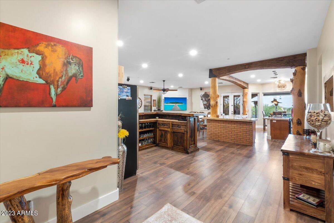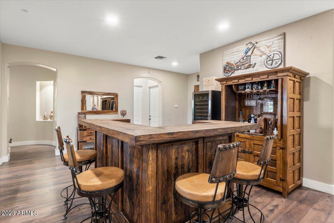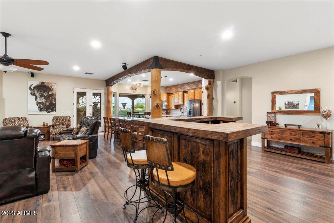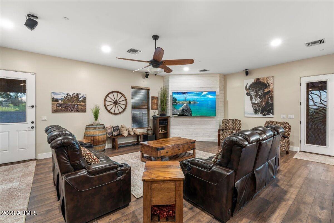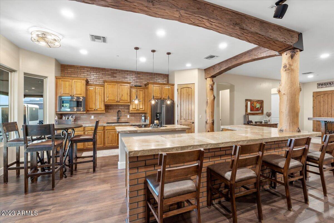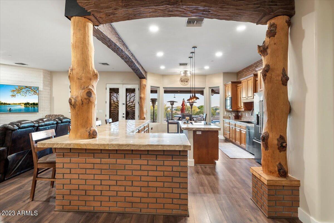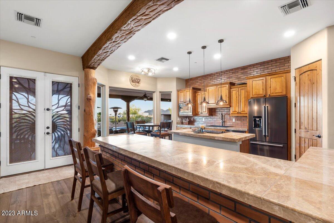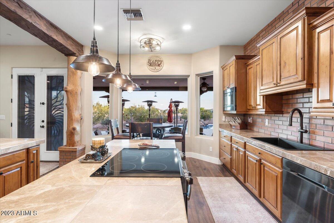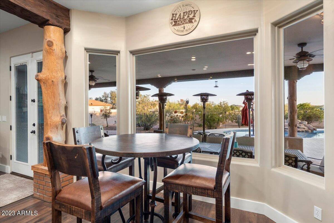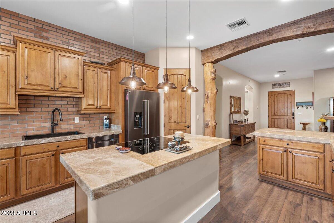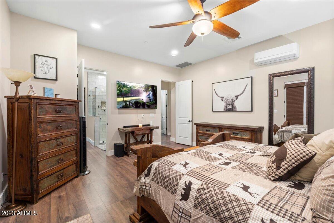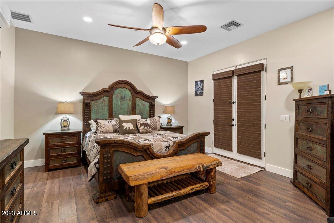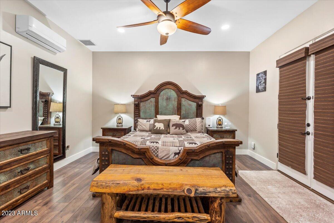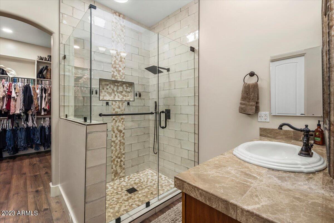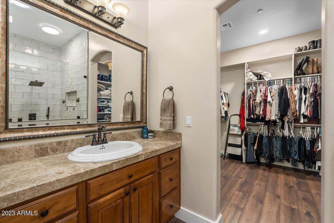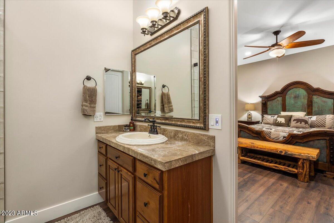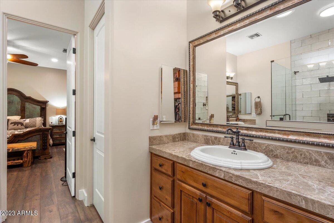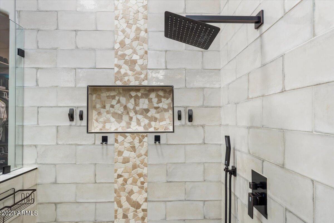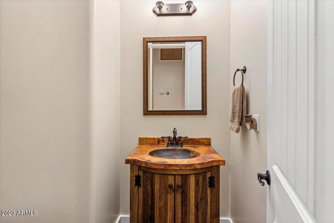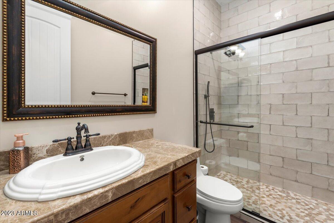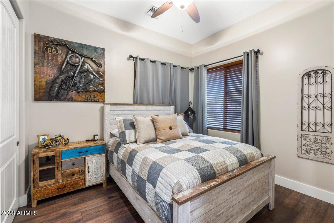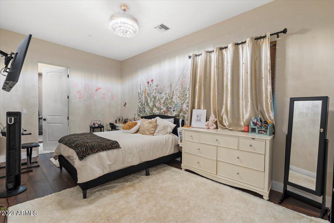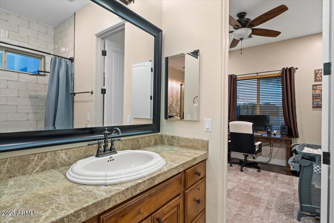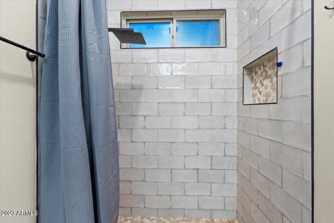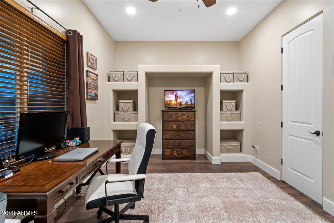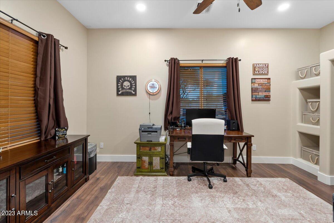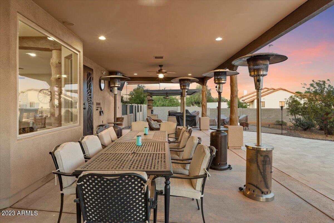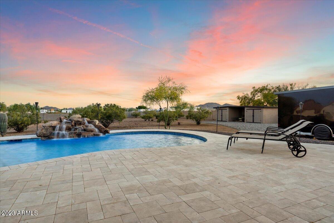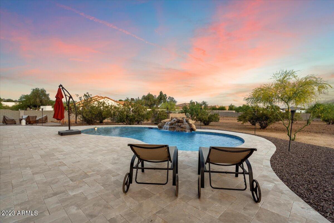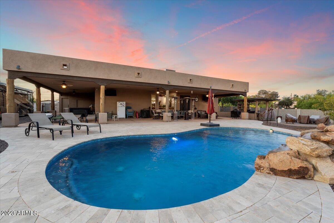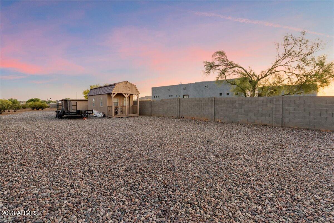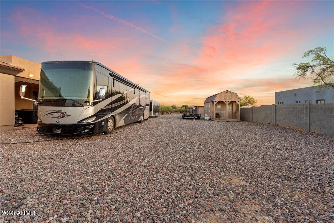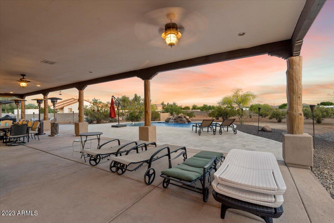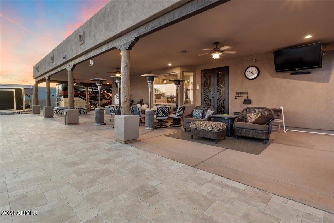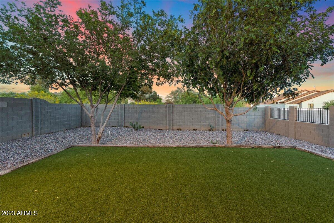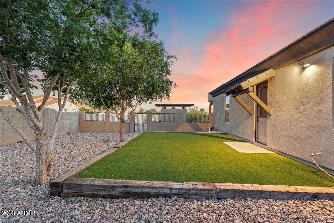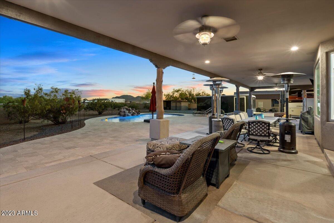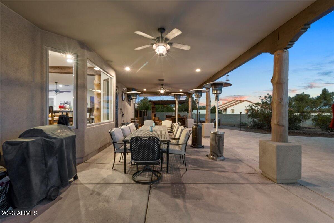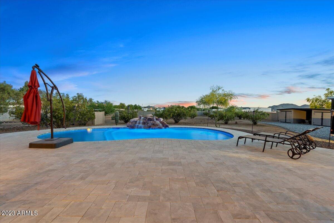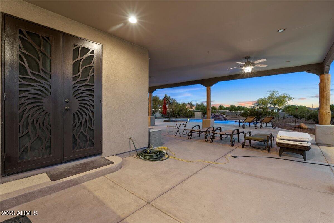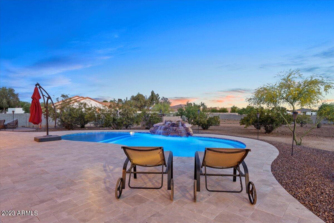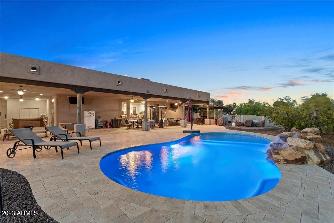$1,199,000 - 103 W Tanya Road, Phoenix
- 4
- Bedrooms
- 4
- Baths
- 2,650
- SQ. Feet
- 1.26
- Acres
Rare opportunity for a custom built home in Desert Hills! With 1.25 usable flat acreage, this home has been beautifully remodeled with close to $150k in upgrades in the last 12 months, including a new water heater, new windows and new AC's. The large open floor plan features a spacious kitchen with an oversized island with room for seating, marble countertops and knotty alder cabinets. The split primary suite has a huge walk in closet, double sinks, walk-in shower, and french doors to the back patio. The extensive fully enclosed backyard has a wrap around covered patio, sparkling pool with limestone/travertine decking, 2 sheds, an outdoor kitchen, custom security doors and custom RV gate. Enjoy the luxury of a generous lot that provides ample room for all your vehicles and recreational equipment. Multiple hook ups for your toys, with a 50amp, 30 amp and an oversized 3 and a half car garage. One stall is so big it will fit even the largest of. Located in a desirable neighborhood, this property offers convenient acces to local amenities, parks, and schools. Experience the best of Phoenix living with shopping, dining, and outdoor recreation just minutes away.
Essential Information
-
- MLS® #:
- 6811981
-
- Price:
- $1,199,000
-
- Bedrooms:
- 4
-
- Bathrooms:
- 4.00
-
- Square Footage:
- 2,650
-
- Acres:
- 1.26
-
- Year Built:
- 2008
-
- Type:
- Residential
-
- Sub-Type:
- Single Family - Detached
-
- Status:
- Active
Community Information
-
- Address:
- 103 W Tanya Road
-
- Subdivision:
- metes and bounds
-
- City:
- Phoenix
-
- County:
- Maricopa
-
- State:
- AZ
-
- Zip Code:
- 85086
Amenities
-
- Utilities:
- APS
-
- Parking Spaces:
- 4
-
- Parking:
- Dir Entry frm Garage, Electric Door Opener, RV Gate, RV Access/Parking
-
- # of Garages:
- 4
-
- View:
- Mountain(s)
-
- Has Pool:
- Yes
-
- Pool:
- Play Pool, Private
Interior
-
- Interior Features:
- Eat-in Kitchen, Breakfast Bar, 9+ Flat Ceilings, Central Vacuum, Drink Wtr Filter Sys, Kitchen Island, Pantry, 3/4 Bath Master Bdrm, Double Vanity, High Speed Internet, Granite Counters
-
- Heating:
- Electric
-
- Cooling:
- Ceiling Fan(s), Refrigeration
-
- Fireplaces:
- None
-
- # of Stories:
- 1
Exterior
-
- Exterior Features:
- Covered Patio(s), Patio, RV Hookup
-
- Lot Description:
- Desert Back, Desert Front
-
- Windows:
- Dual Pane
-
- Roof:
- Tile
-
- Construction:
- Painted, Stucco, Frame - Wood
School Information
-
- District:
- Deer Valley Unified District
-
- Elementary:
- Desert Mountain School
-
- Middle:
- Desert Mountain School
-
- High:
- Boulder Creek High School
Listing Details
- Listing Office:
- Platinum Living Realty
