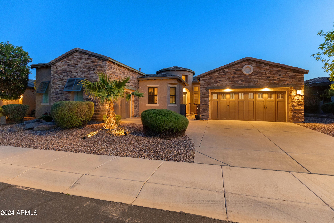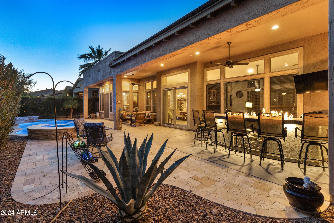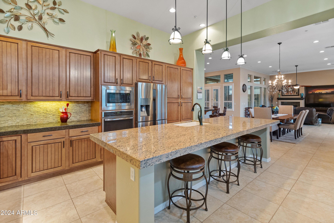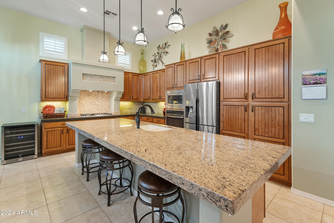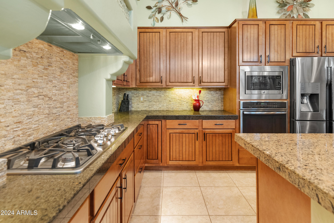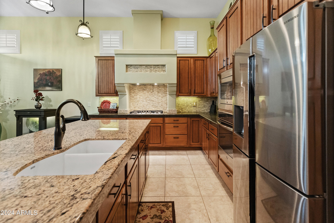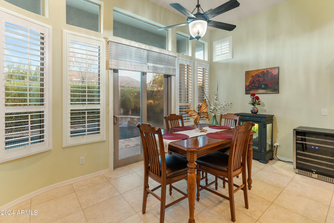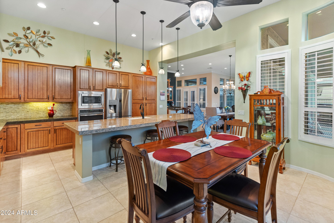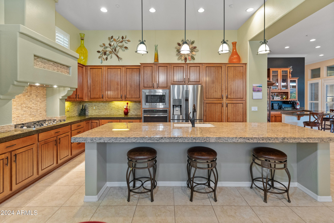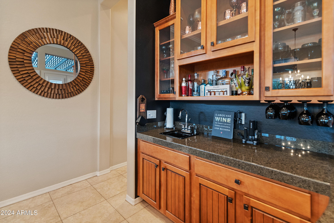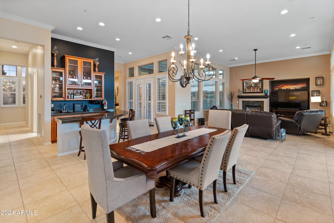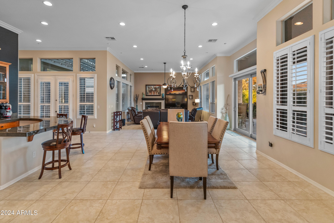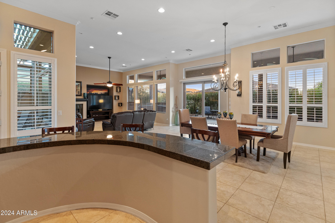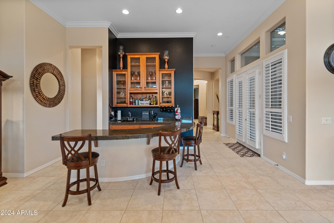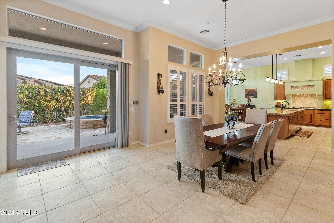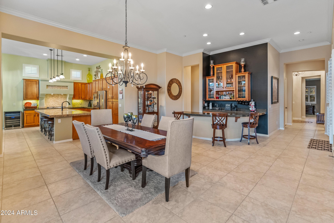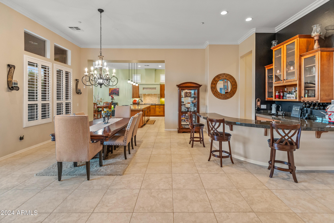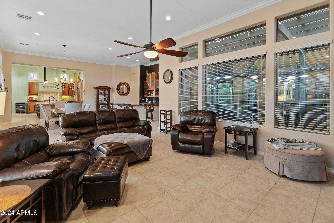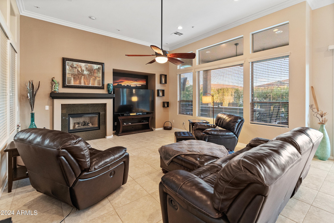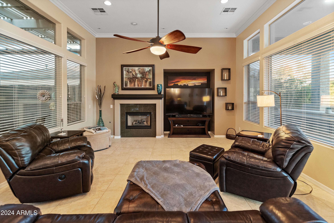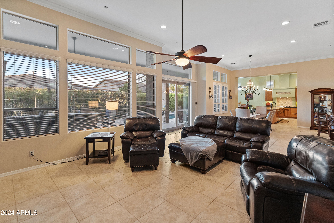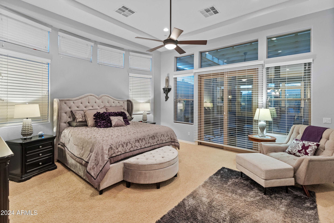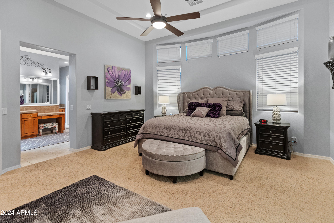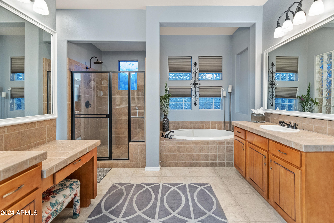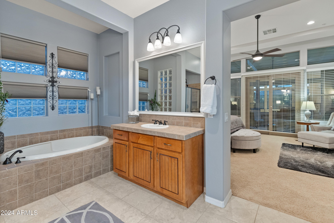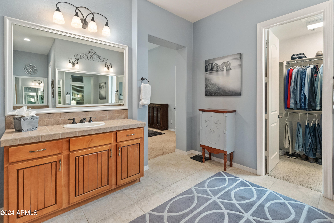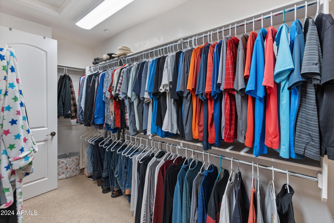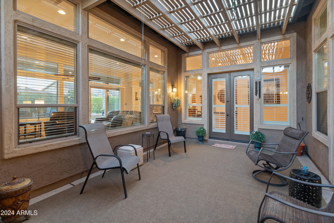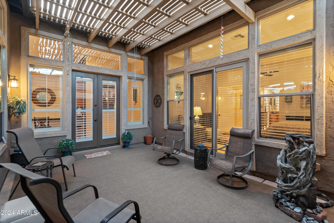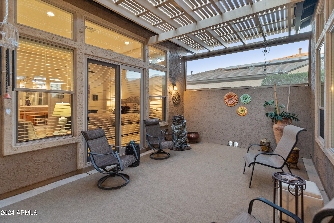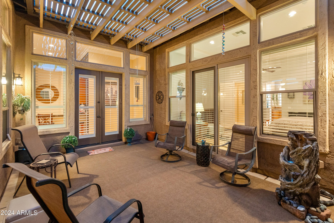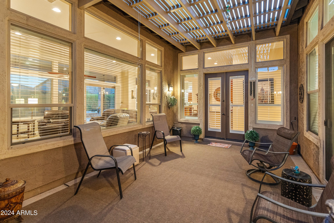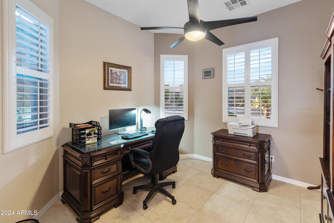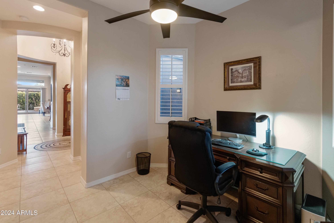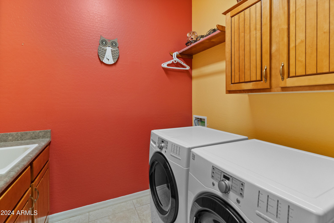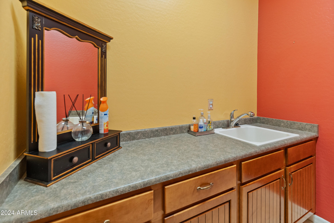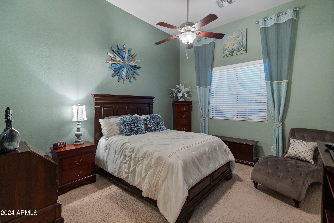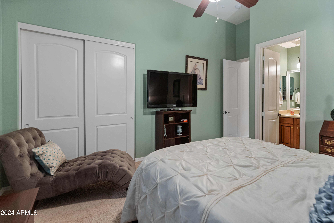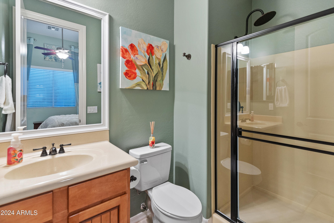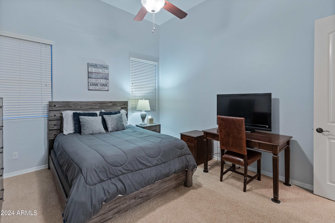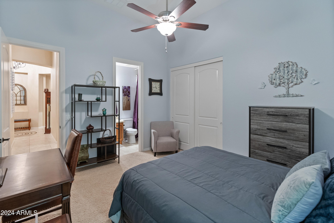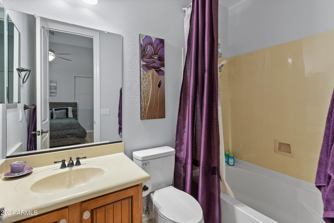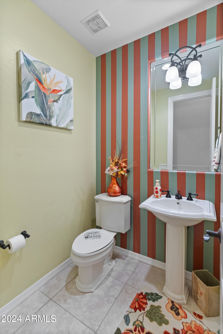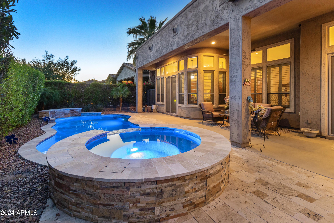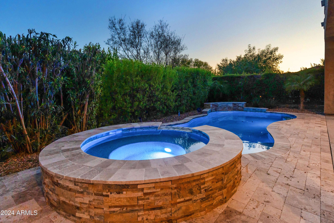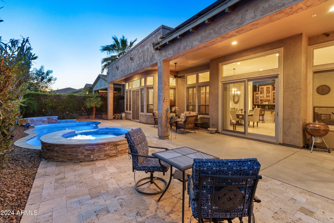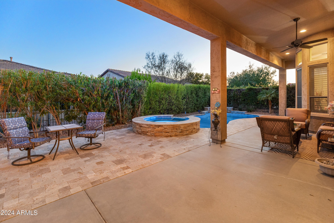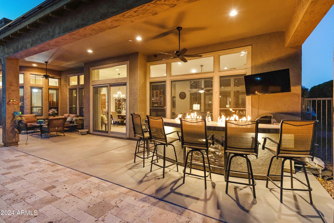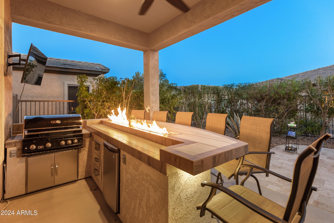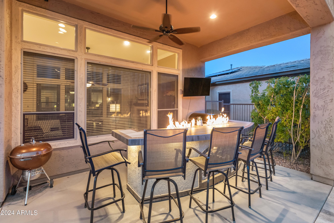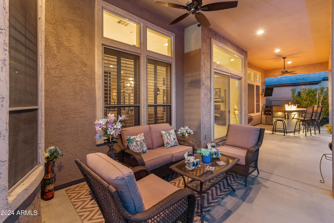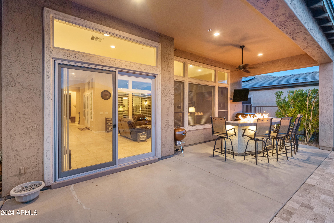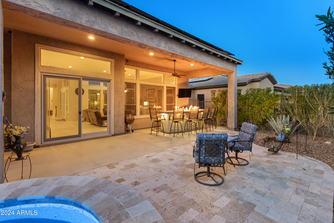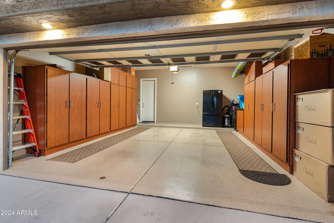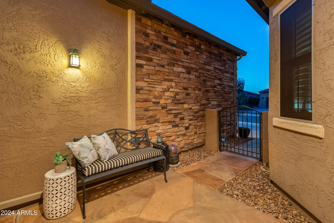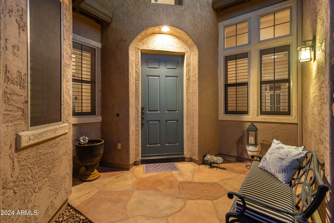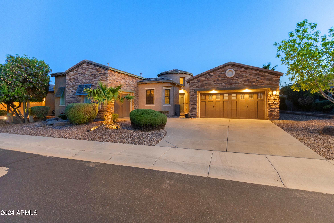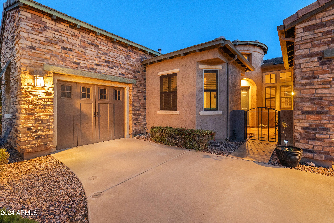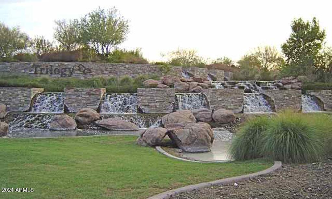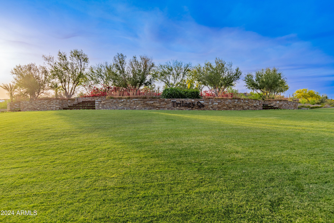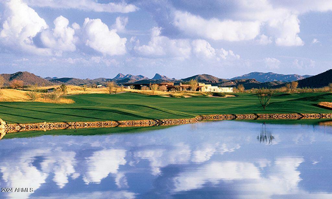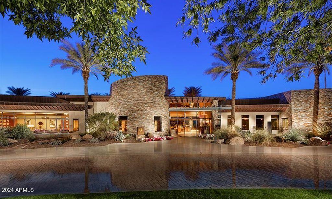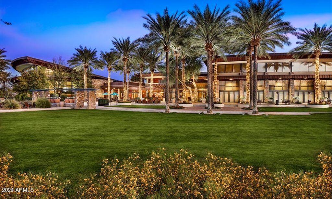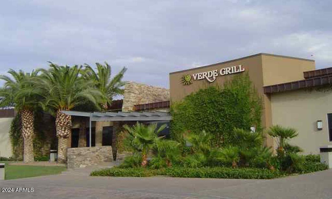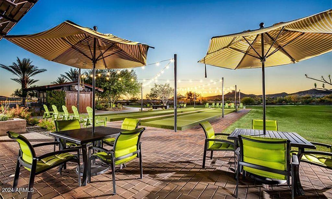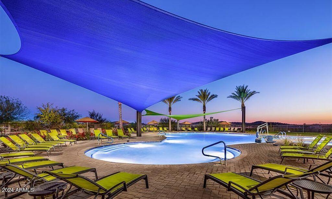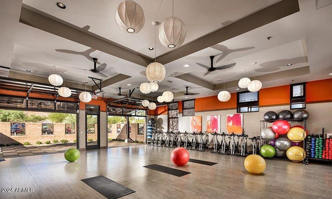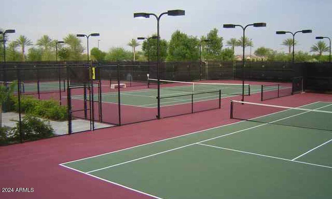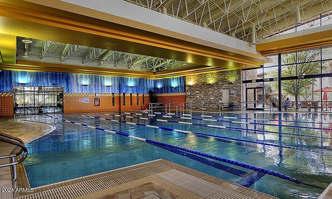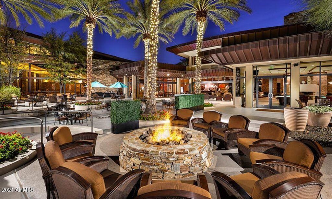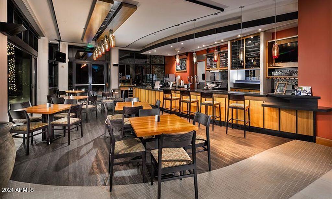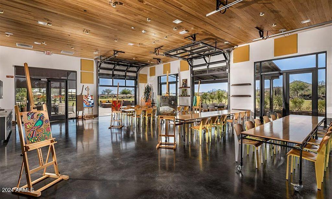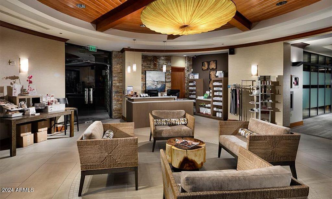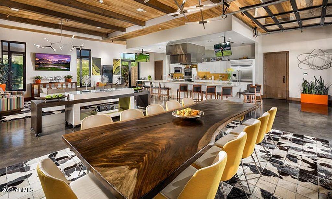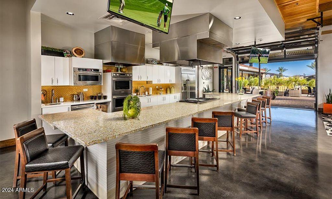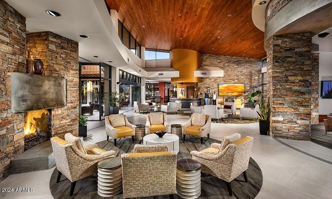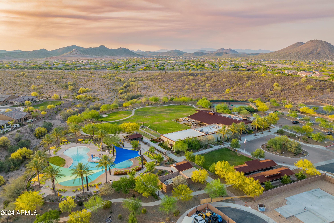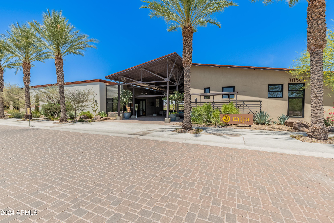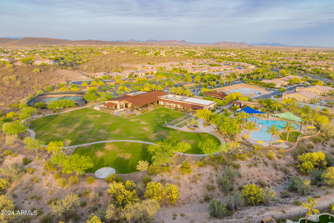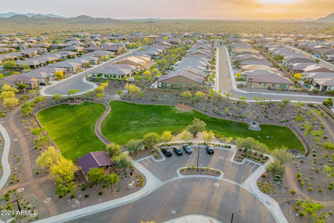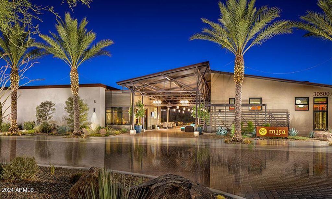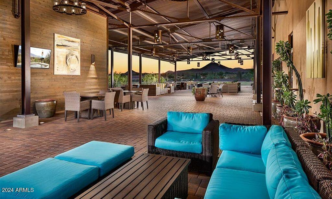$997,000 - 12519 W Bajada Road, Peoria
- 3
- Bedrooms
- 4
- Baths
- 3,096
- SQ. Feet
- 0.21
- Acres
A STUNNING ENTERTAINERS HOME IN A 55+ GATED GOLF COMMUNITY. A rare 3-bdrm all w/ensuite baths + powder room & office. Gorgeous new heated spa & pool w/sheer descent water feature. Enjoy a new built-in BBQ-area & outdoor island bar w/fire feature & TV. Expansive great room with 12 ft. ceilings & curved bar is perfect for hosting dinner parties with a wall of windows looking out to the beautiful backyard & covered patio. The home's interior is completed with high-quality finishes including crown molding & granite counter-tops. Gourmet kitchen features updated built-in stainless steel appliances & designer cabinetry. The primary bdrm is unparalleled with glass doors to a private courtyard & water fountain. The leased solar panels ensures great energy cost savings. One of a kind home!
Essential Information
-
- MLS® #:
- 6812103
-
- Price:
- $997,000
-
- Bedrooms:
- 3
-
- Bathrooms:
- 4.00
-
- Square Footage:
- 3,096
-
- Acres:
- 0.21
-
- Year Built:
- 2005
-
- Type:
- Residential
-
- Sub-Type:
- Single Family - Detached
-
- Style:
- Santa Barbara/Tuscan
-
- Status:
- Active
Community Information
-
- Address:
- 12519 W Bajada Road
-
- Subdivision:
- TRILOGY AT VISTANCIA PARCEL C33
-
- City:
- Peoria
-
- County:
- Maricopa
-
- State:
- AZ
-
- Zip Code:
- 85383
Amenities
-
- Amenities:
- Pickleball Court(s), Community Spa Htd, Community Spa, Community Pool Htd, Community Media Room, Guarded Entry, Golf, Concierge, Tennis Court(s), Playground, Biking/Walking Path, Clubhouse, Fitness Center
-
- Utilities:
- APS,SW Gas3
-
- Parking Spaces:
- 6
-
- Parking:
- Attch'd Gar Cabinets, Dir Entry frm Garage, Electric Door Opener, Golf Cart Garage
-
- # of Garages:
- 3
-
- Has Pool:
- Yes
-
- Pool:
- Heated, Private
Interior
-
- Interior Features:
- Eat-in Kitchen, Breakfast Bar, 9+ Flat Ceilings, Drink Wtr Filter Sys, Furnished(See Rmrks), Fire Sprinklers, No Interior Steps, Soft Water Loop, Vaulted Ceiling(s), Wet Bar, Kitchen Island, Pantry, Double Vanity, Full Bth Master Bdrm, Separate Shwr & Tub, High Speed Internet, Granite Counters
-
- Heating:
- Natural Gas
-
- Cooling:
- Ceiling Fan(s), Programmable Thmstat, Refrigeration
-
- Fireplace:
- Yes
-
- Fireplaces:
- 1 Fireplace, Family Room, Gas
-
- # of Stories:
- 1
Exterior
-
- Exterior Features:
- Covered Patio(s), Playground, Patio, Private Street(s), Private Yard, Sport Court(s), Built-in Barbecue
-
- Lot Description:
- Sprinklers In Rear, Sprinklers In Front, Desert Back, Desert Front, Auto Timer H2O Front, Auto Timer H2O Back
-
- Windows:
- Sunscreen(s), Dual Pane, Low-E, Vinyl Frame
-
- Roof:
- Sub Tile Ventilation, Tile
-
- Construction:
- Painted, Stucco, Stone, Frame - Wood
School Information
-
- District:
- Adult
-
- Elementary:
- Adult
-
- Middle:
- Adult
-
- High:
- Adult
Listing Details
- Listing Office:
- Berkshire Hathaway Homeservices Arizona Properties
