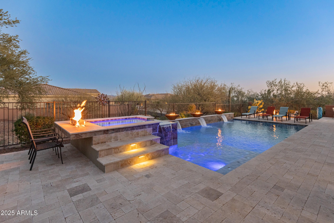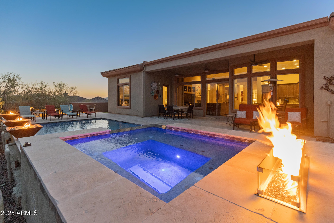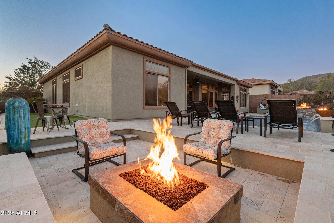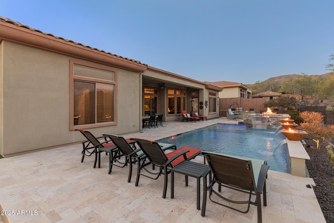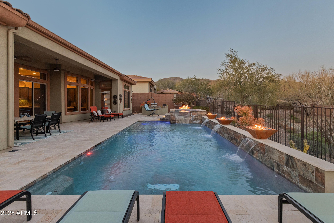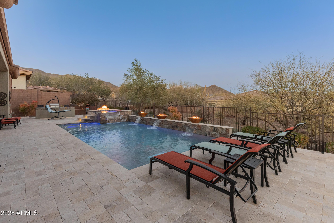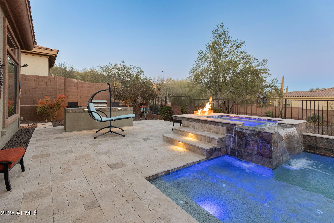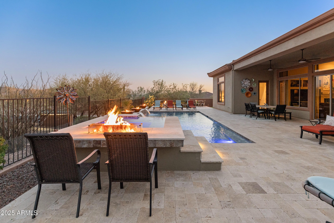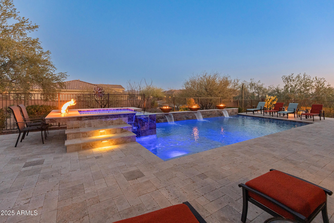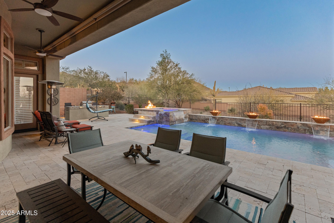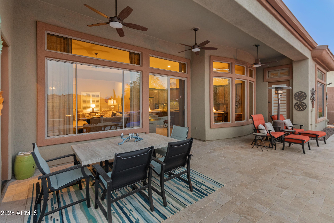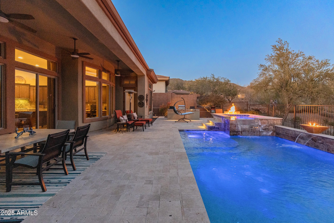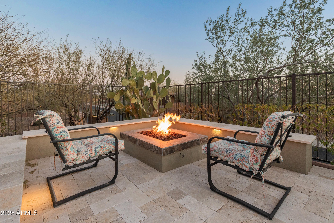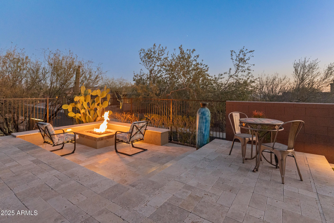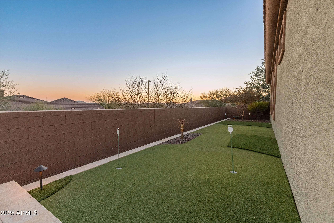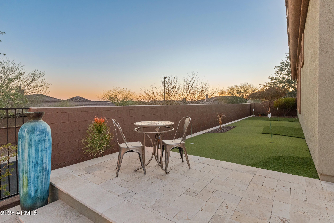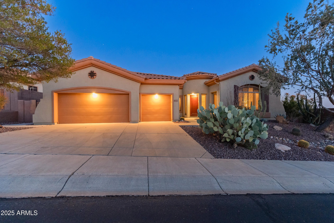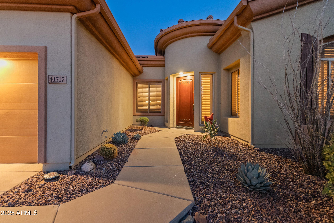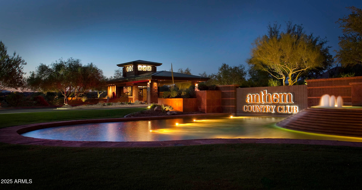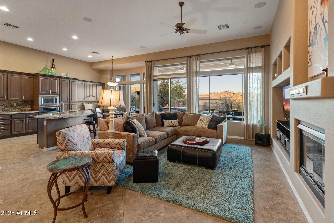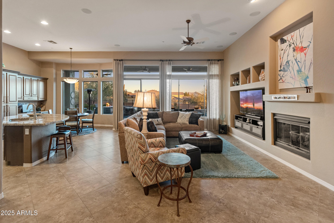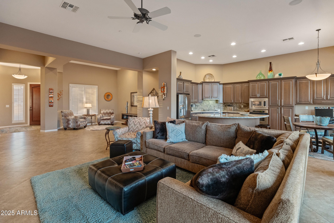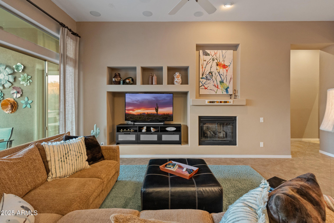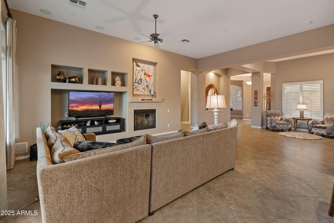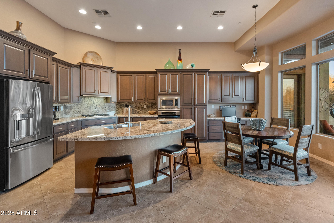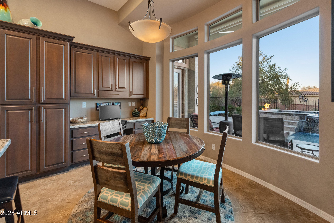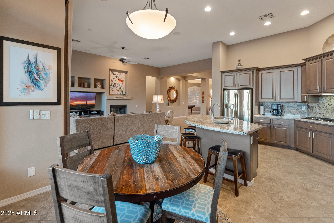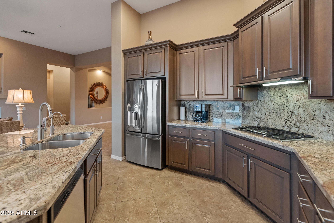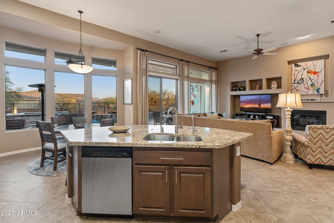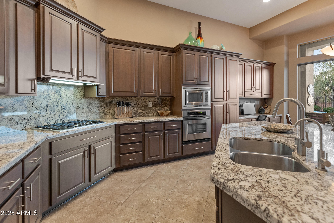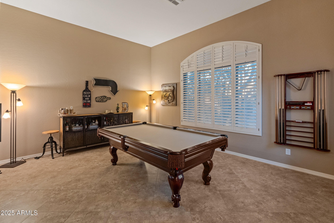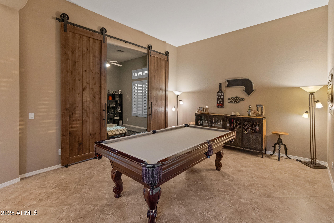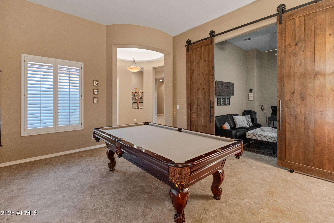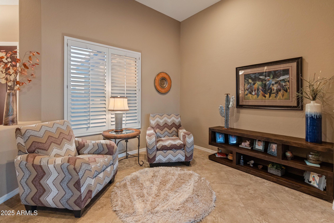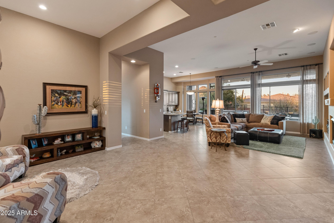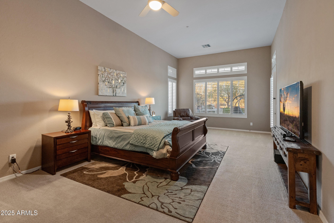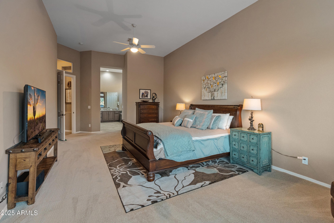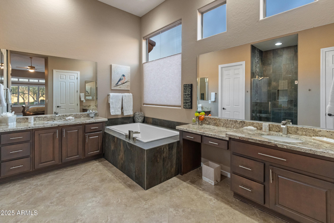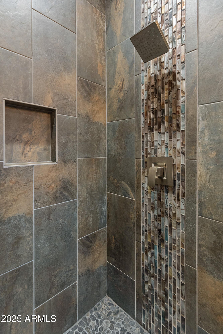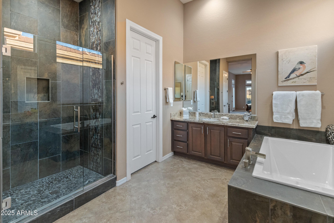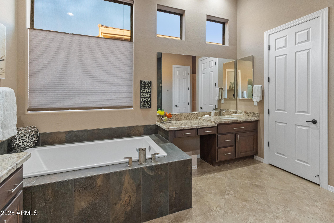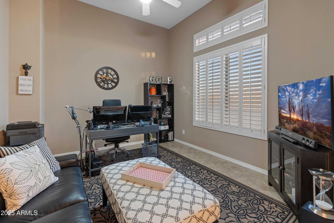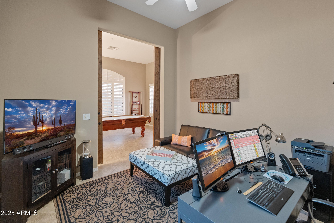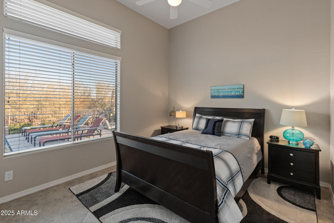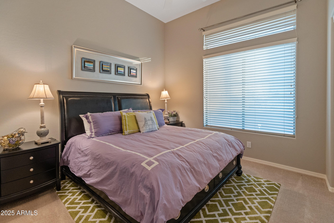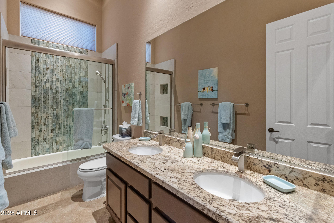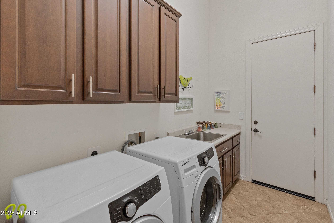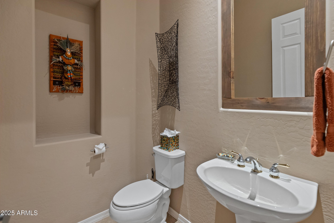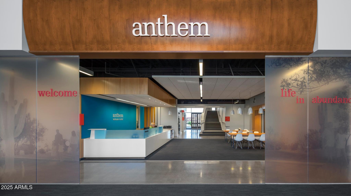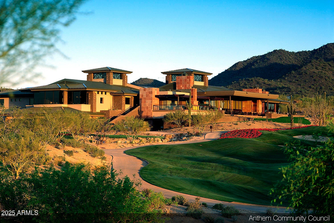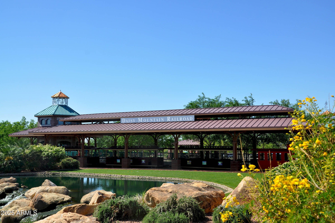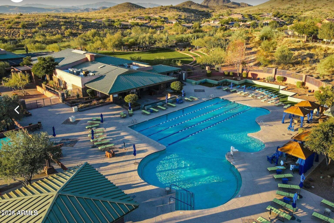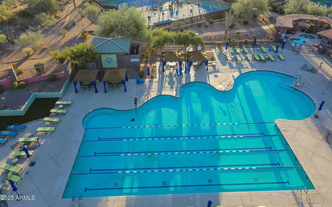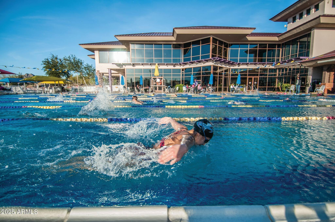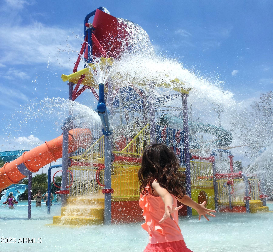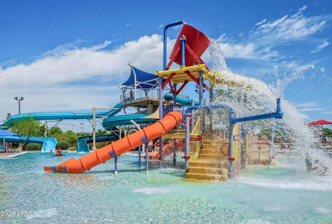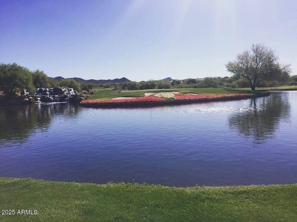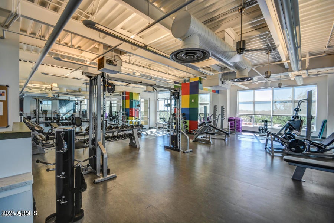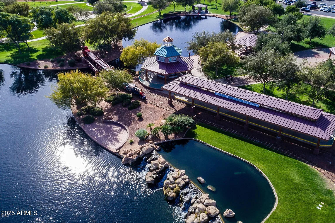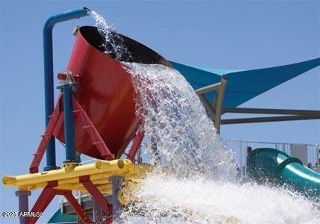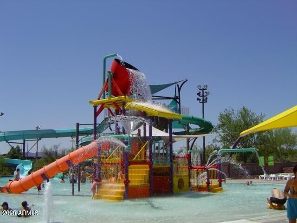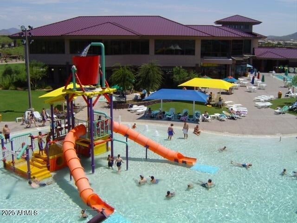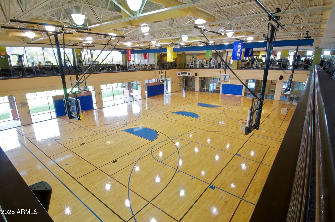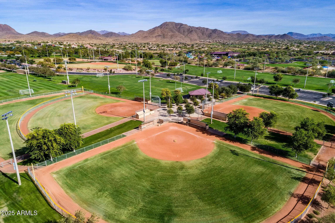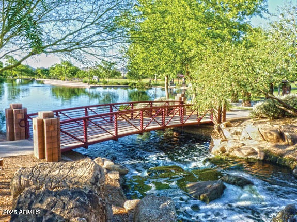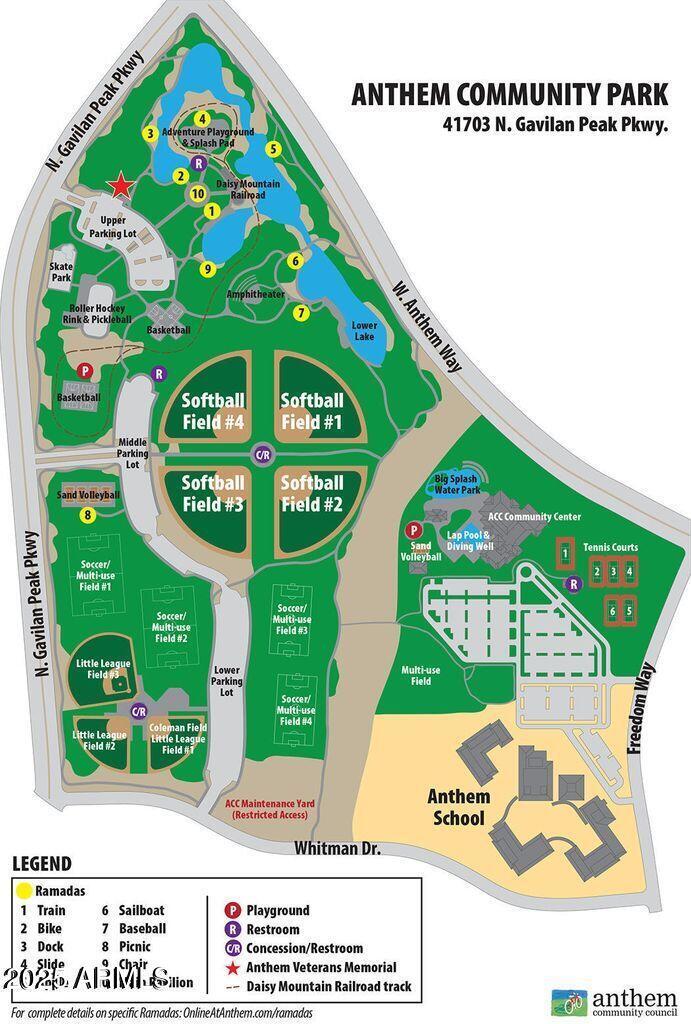$999,000 - 41717 N Harbour Town Way, Anthem
- 3
- Bedrooms
- 3
- Baths
- 3,046
- SQ. Feet
- 0.24
- Acres
Popular Cambridge model in Anthem Country Club with sought after 12' ceilings and east back exposure. 2020 heated pool spa w/natural gas fireplace at SPA and fire pit, LED lights, Pentair remote control and putting green. Other added features: remodeled kitchen includes granite counters, cabinets, stainless appliances, gas cook top and refrigerator, primary bath remodel boasts granite counters and designer tiled shower, guest bath granite counters and decorative tile surround, barn doors, patio sun shade and BBQ grill station. Laundry cabinets & sink w/washer & dryer, soft water & R/O & hot water recirculation.
Essential Information
-
- MLS® #:
- 6812225
-
- Price:
- $999,000
-
- Bedrooms:
- 3
-
- Bathrooms:
- 3.00
-
- Square Footage:
- 3,046
-
- Acres:
- 0.24
-
- Year Built:
- 2002
-
- Type:
- Residential
-
- Sub-Type:
- Single Family - Detached
-
- Status:
- Active
Community Information
-
- Address:
- 41717 N Harbour Town Way
-
- Subdivision:
- ANTHEM COUNTRY CLUB
-
- City:
- Anthem
-
- County:
- Maricopa
-
- State:
- AZ
-
- Zip Code:
- 85086
Amenities
-
- Amenities:
- Gated Community, Pickleball Court(s), Community Spa Htd, Community Spa, Community Pool Htd, Community Pool, Community Media Room, Guarded Entry, Golf, Tennis Court(s), Racquetball, Playground, Biking/Walking Path, Clubhouse, Fitness Center
-
- Utilities:
- APS,SW Gas3
-
- Parking Spaces:
- 6
-
- Parking:
- Dir Entry frm Garage, Electric Door Opener
-
- # of Garages:
- 3
-
- Has Pool:
- Yes
-
- Pool:
- Play Pool, Variable Speed Pump, Heated, Lap, Private
Interior
-
- Interior Features:
- Eat-in Kitchen, Breakfast Bar, 9+ Flat Ceilings, Drink Wtr Filter Sys, Fire Sprinklers, No Interior Steps, Kitchen Island, Double Vanity, Full Bth Master Bdrm, Separate Shwr & Tub, High Speed Internet, Granite Counters
-
- Heating:
- Natural Gas
-
- Cooling:
- Ceiling Fan(s), Refrigeration
-
- Fireplace:
- Yes
-
- Fireplaces:
- 1 Fireplace, Fire Pit, Gas
-
- # of Stories:
- 1
Exterior
-
- Exterior Features:
- Covered Patio(s), Private Street(s), Built-in Barbecue
-
- Lot Description:
- Sprinklers In Rear, Sprinklers In Front, Corner Lot, Desert Back, Desert Front, Synthetic Grass Back, Auto Timer H2O Front, Auto Timer H2O Back
-
- Windows:
- Sunscreen(s), Dual Pane, Mechanical Sun Shds
-
- Roof:
- Tile
-
- Construction:
- Painted, Stucco, Frame - Wood
School Information
-
- District:
- Deer Valley Unified District
-
- Elementary:
- Gavilan Peak School
-
- Middle:
- Gavilan Peak School
-
- High:
- Boulder Creek High School
Listing Details
- Listing Office:
- Re/max Professionals
