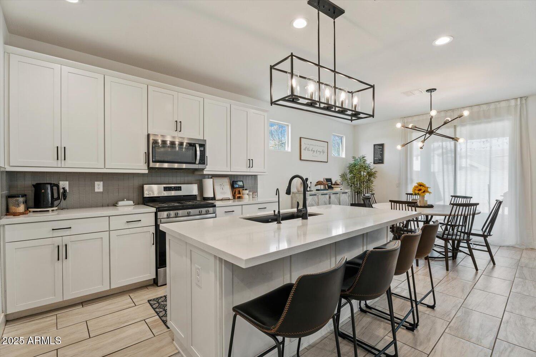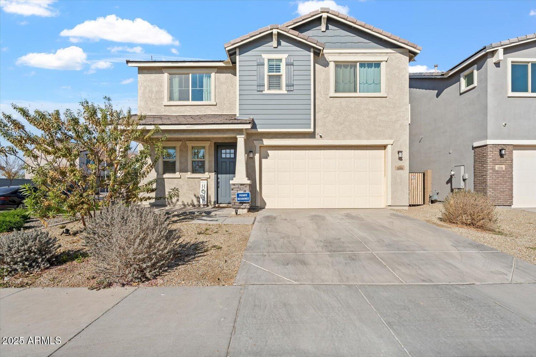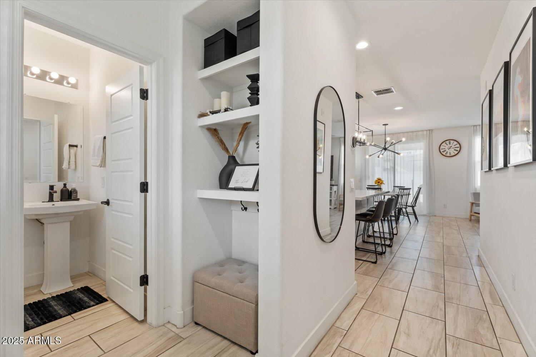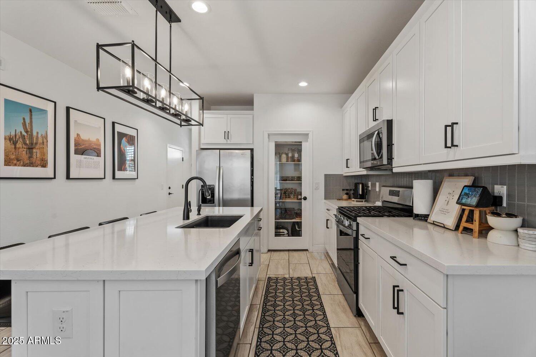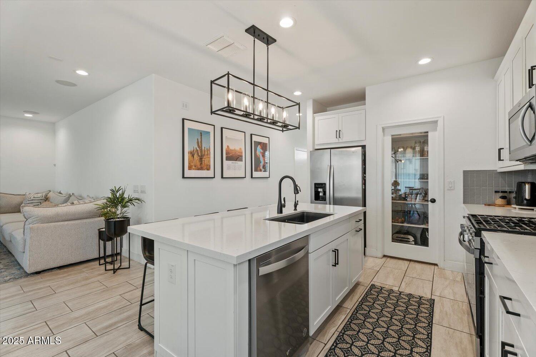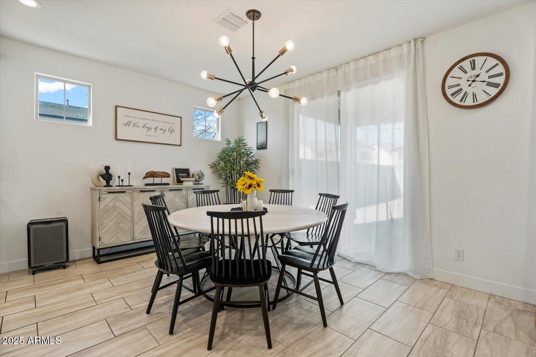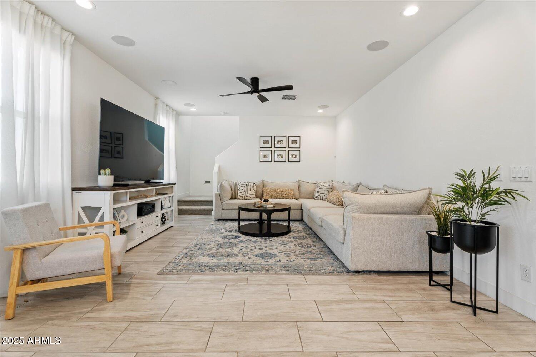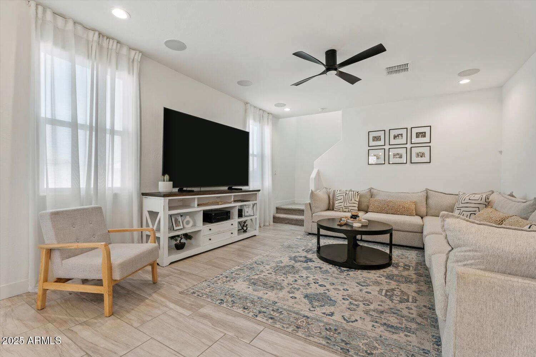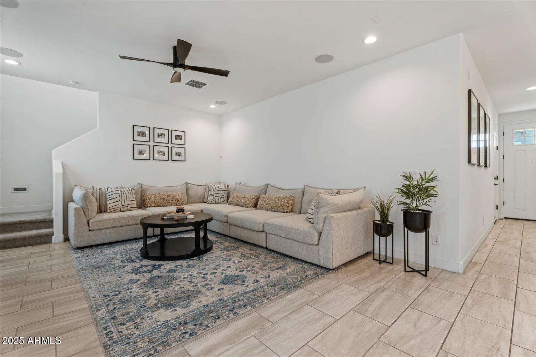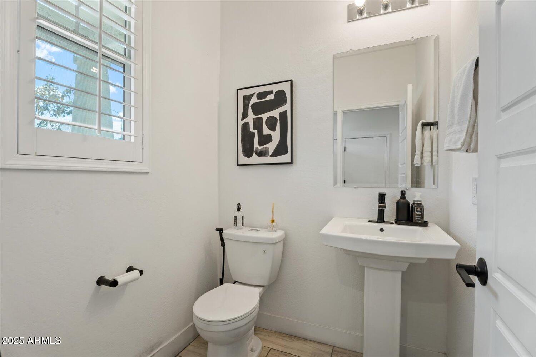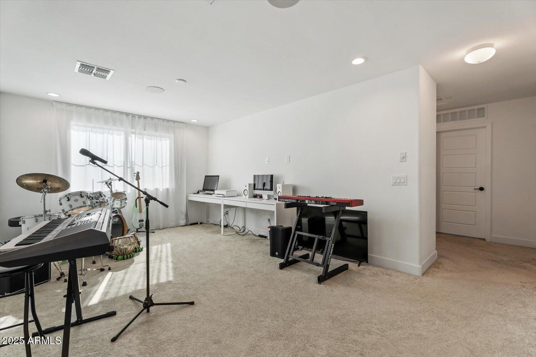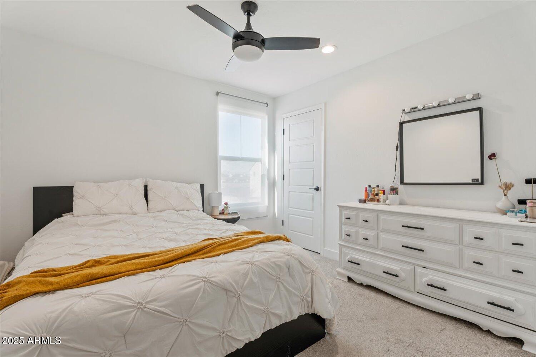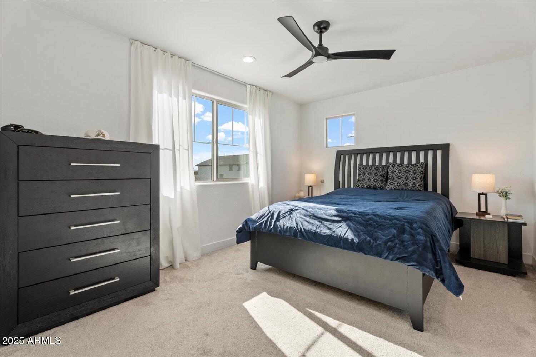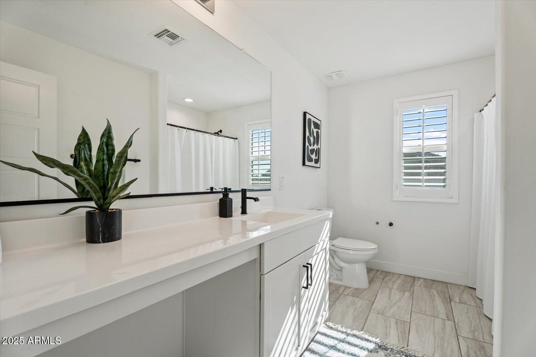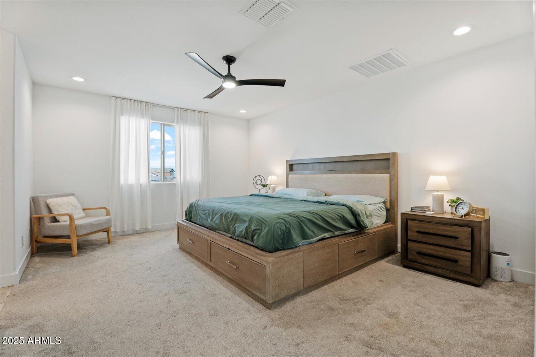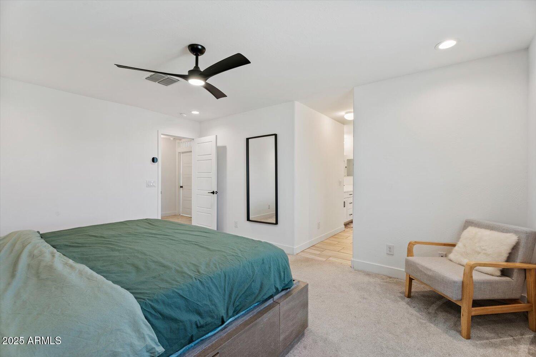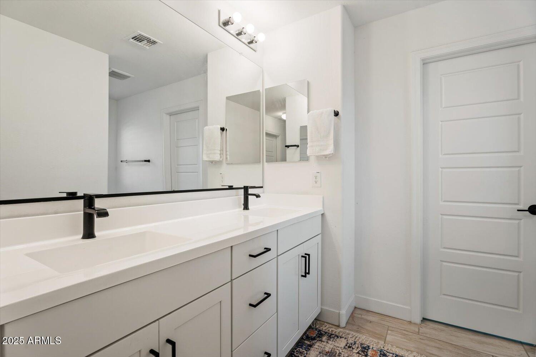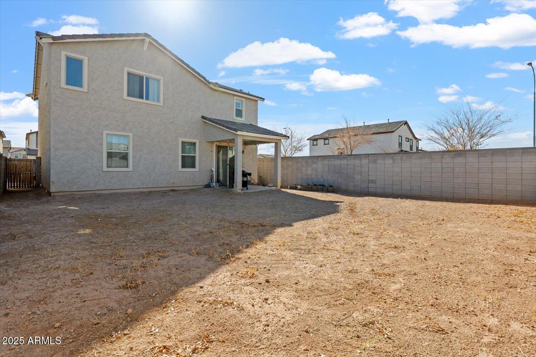$454,999 - 10994 W Mckinley Street, Avondale
- 3
- Bedrooms
- 3
- Baths
- 1,932
- SQ. Feet
- 0.1
- Acres
Discover this stunning home that is only 2yrs old and is nestled in a gated community with a community pool, and is located on a corner lot! This two-story gem features 3 spacious bedrooms, 2.5 bathrooms, and a versatile loft perfect for additional living space. Step inside to modern, clean finishes and upgraded features throughout. The open-concept design creates a bright, airy feel, while the well-appointed kitchen boasts sleek countertops, stainless steel appliances, and ample storage. Upstairs, the primary suite offers a serene retreat with a spa-like bathroom and walk-in closet. Located just minutes from Arizona's most popular freeway and less than 15 minutes from the State Farm Stadium, this home offers easy access to top dining, shopping, and entertainment
Essential Information
-
- MLS® #:
- 6812242
-
- Price:
- $454,999
-
- Bedrooms:
- 3
-
- Bathrooms:
- 3.00
-
- Square Footage:
- 1,932
-
- Acres:
- 0.10
-
- Year Built:
- 2022
-
- Type:
- Residential
-
- Sub-Type:
- Single Family Residence
-
- Style:
- Santa Barbara/Tuscan
-
- Status:
- Active
Community Information
-
- Address:
- 10994 W Mckinley Street
-
- Subdivision:
- ROOSEVELT PARK PHASE 3
-
- City:
- Avondale
-
- County:
- Maricopa
-
- State:
- AZ
-
- Zip Code:
- 85323
Amenities
-
- Amenities:
- Gated, Community Spa Htd, Community Pool Htd, Playground, Biking/Walking Path
-
- Utilities:
- SRP,SW Gas3
-
- Parking Spaces:
- 4
-
- # of Garages:
- 2
-
- Pool:
- None
Interior
-
- Interior Features:
- High Speed Internet, Double Vanity, Upstairs, Breakfast Bar, Kitchen Island, Separate Shwr & Tub
-
- Appliances:
- Gas Cooktop
-
- Heating:
- Electric
-
- Cooling:
- Central Air, Ceiling Fan(s)
-
- Fireplaces:
- None
-
- # of Stories:
- 2
Exterior
-
- Lot Description:
- Desert Front, Dirt Back
-
- Windows:
- Dual Pane, ENERGY STAR Qualified Windows
-
- Roof:
- Tile
-
- Construction:
- Stucco, Wood Frame, Painted
School Information
-
- District:
- Tolleson Union High School District
-
- Elementary:
- Collier Elementary School
-
- Middle:
- Collier Elementary School
-
- High:
- West Point High School
Listing Details
- Listing Office:
- Coldwell Banker Realty
