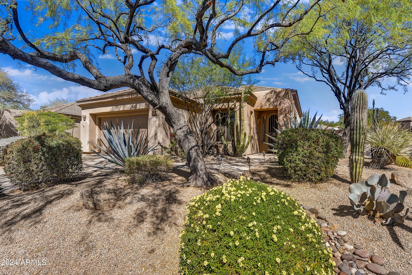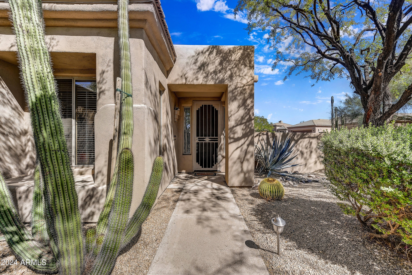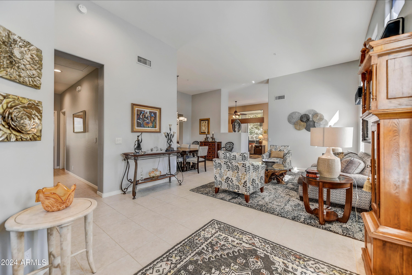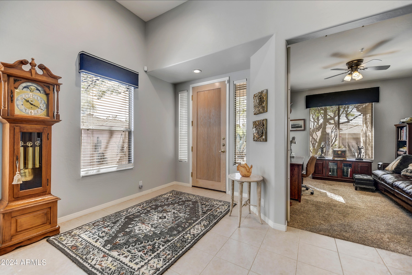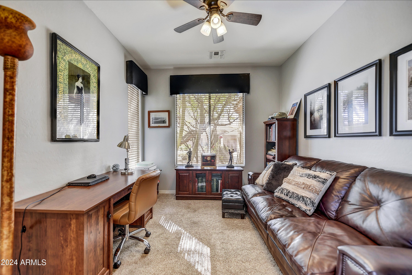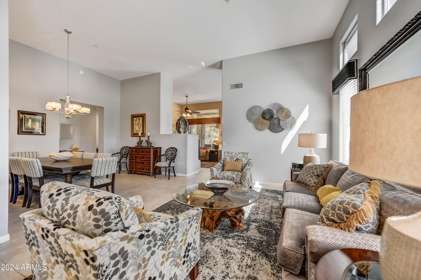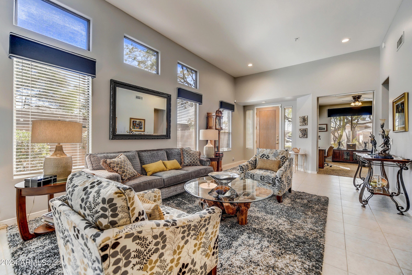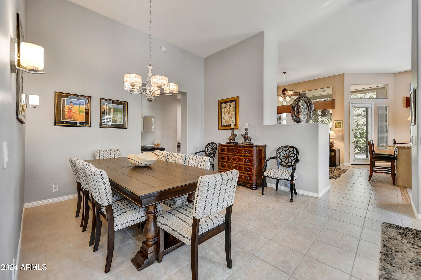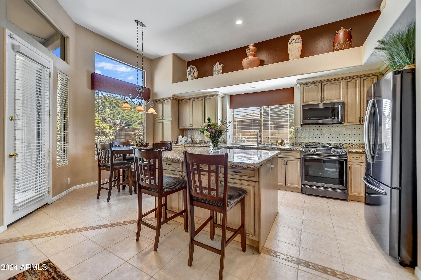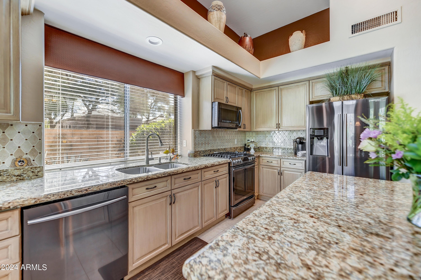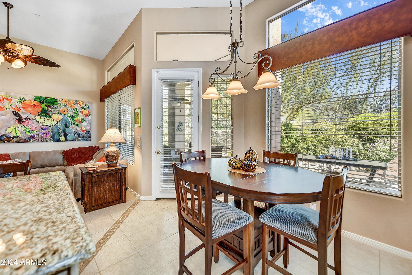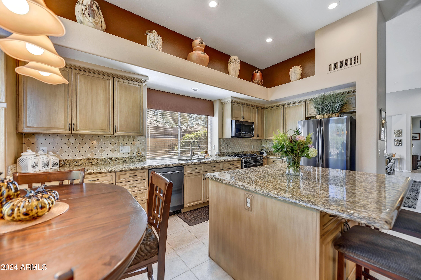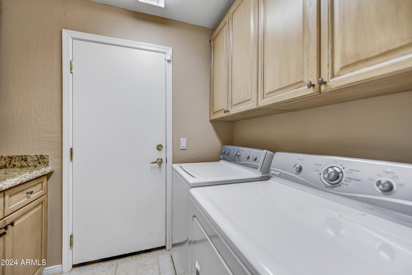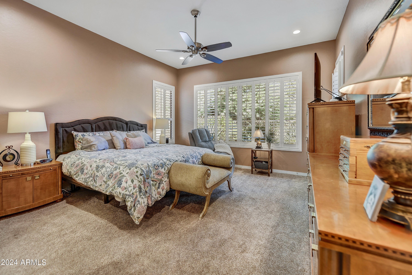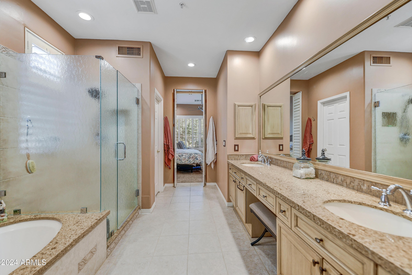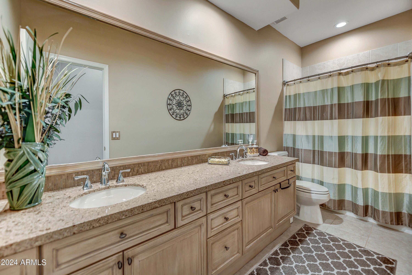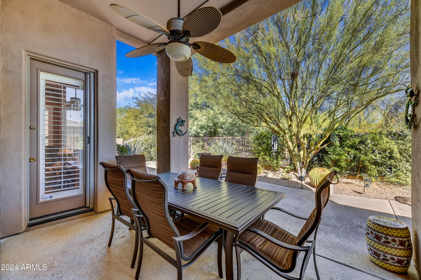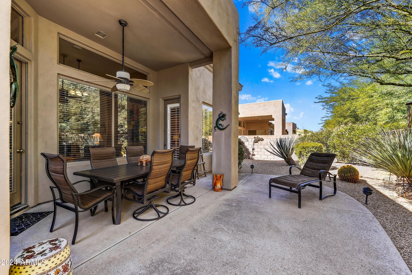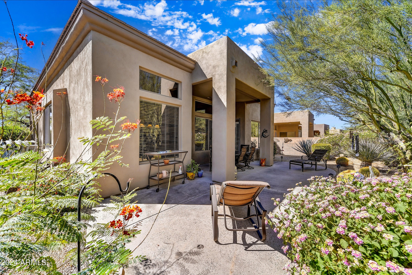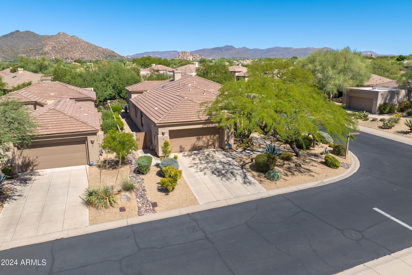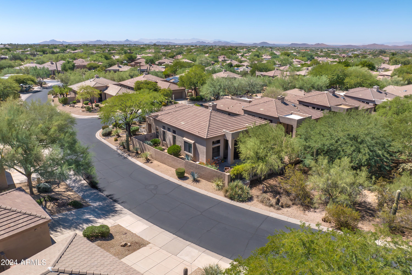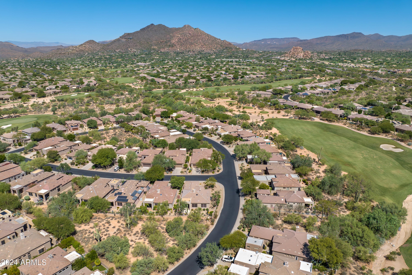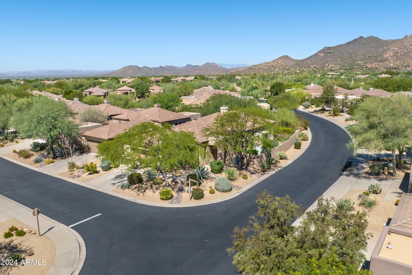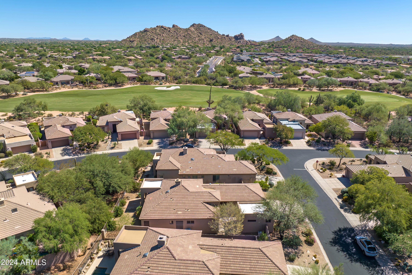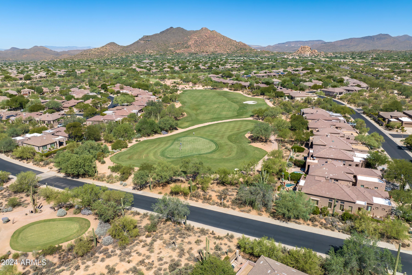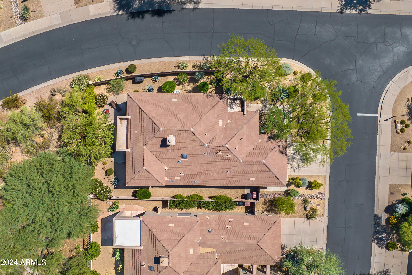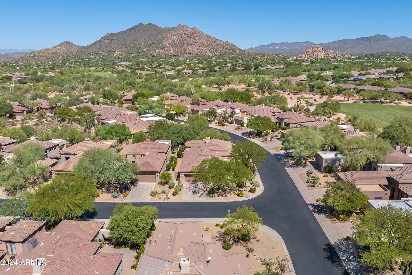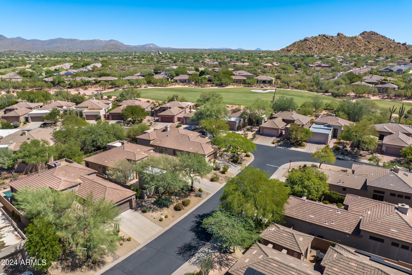$880,000 - 6970 E Hibiscus Way, Scottsdale
- 2
- Bedrooms
- 2
- Baths
- 1,974
- SQ. Feet
- 0.15
- Acres
Welcome to your immaculate oasis in Terravita! Presenting CRISTA, a meticulously maintained 2-bedroom, 2-bathroom home plus a den (could covert to a 3rd bedroom), offering the perfect blend of comfort and elegance. Step into luxury with granite countertops and an enlarged island in the kitchen, ideal for culinary enthusiasts and entertaining alike. The stacked stone fireplace creates a cozy ambiance in the living area, perfect for relaxing evenings.Situated on a peaceful and private lot inviting you to unwind and enjoy the tranquility of Terravita. With a vibrant calendar of activities, there's always something exciting happening at Terravita. Don't miss your opportunity to call and experience the unparalleled lifestyle of Terravita your new home.
Essential Information
-
- MLS® #:
- 6812372
-
- Price:
- $880,000
-
- Bedrooms:
- 2
-
- Bathrooms:
- 2.00
-
- Square Footage:
- 1,974
-
- Acres:
- 0.15
-
- Year Built:
- 1995
-
- Type:
- Residential
-
- Sub-Type:
- Single Family - Detached
-
- Status:
- Active
Community Information
-
- Address:
- 6970 E Hibiscus Way
-
- Subdivision:
- TERRAVITA
-
- City:
- Scottsdale
-
- County:
- Maricopa
-
- State:
- AZ
-
- Zip Code:
- 85266
Amenities
-
- Amenities:
- Gated Community, Pickleball Court(s), Community Spa Htd, Community Spa, Community Pool Htd, Community Pool, Guarded Entry, Golf, Concierge, Tennis Court(s), Biking/Walking Path, Clubhouse, Fitness Center
-
- Utilities:
- APS,SW Gas3
-
- Parking Spaces:
- 4
-
- Parking:
- Attch'd Gar Cabinets, Dir Entry frm Garage, Electric Door Opener
-
- # of Garages:
- 2
-
- Pool:
- None
Interior
-
- Interior Features:
- Eat-in Kitchen, 9+ Flat Ceilings, Fire Sprinklers, No Interior Steps, Kitchen Island, Double Vanity, Full Bth Master Bdrm, Separate Shwr & Tub, High Speed Internet, Granite Counters
-
- Heating:
- Natural Gas
-
- Cooling:
- Ceiling Fan(s), Programmable Thmstat, Refrigeration
-
- Fireplace:
- Yes
-
- Fireplaces:
- 1 Fireplace, Family Room, Gas
-
- # of Stories:
- 1
Exterior
-
- Exterior Features:
- Covered Patio(s), Private Street(s)
-
- Lot Description:
- Corner Lot, Desert Back, Desert Front, Auto Timer H2O Front, Auto Timer H2O Back
-
- Windows:
- Sunscreen(s), Low-E
-
- Roof:
- Tile
-
- Construction:
- Painted, Stucco, Block, Frame - Wood
School Information
-
- District:
- Cave Creek Unified District
-
- Elementary:
- Black Mountain Elementary School
-
- Middle:
- Sonoran Trails Middle School
-
- High:
- Cactus Shadows High School
Listing Details
- Listing Office:
- Russ Lyon Sotheby's International Realty
