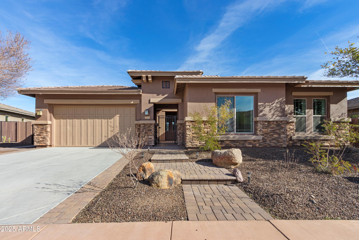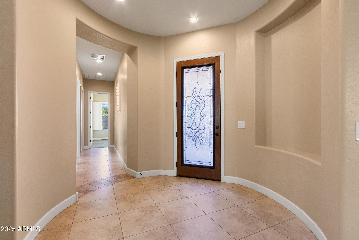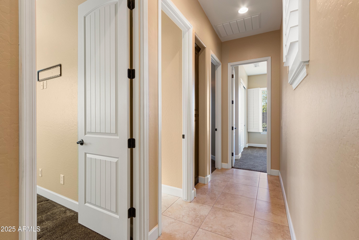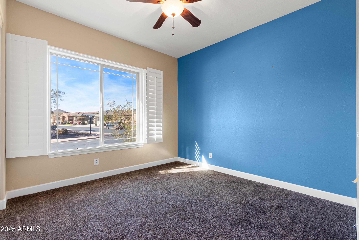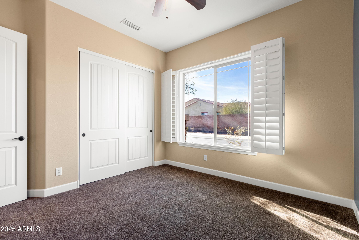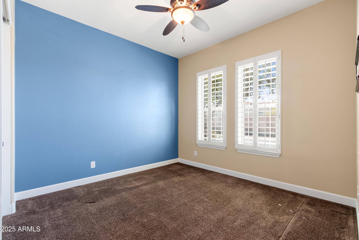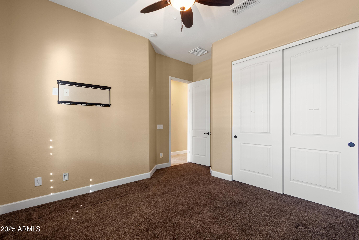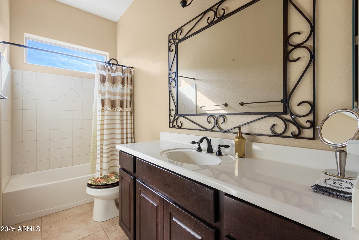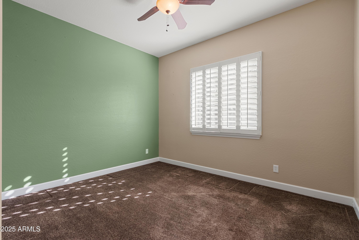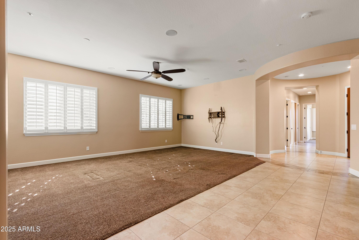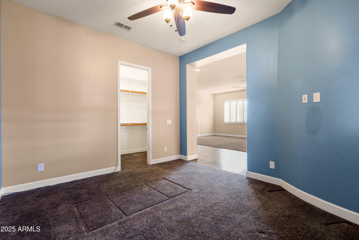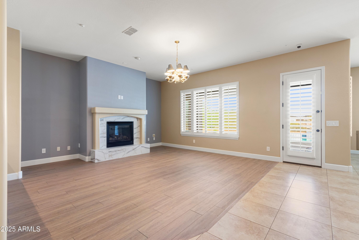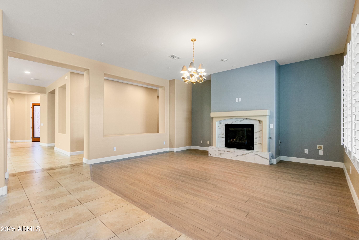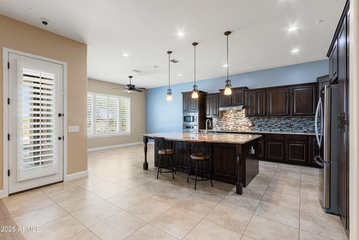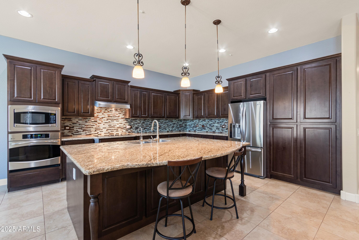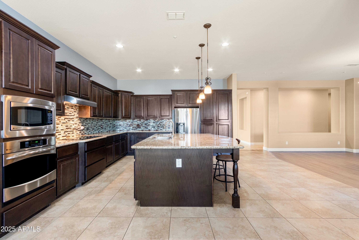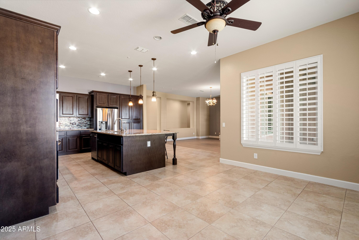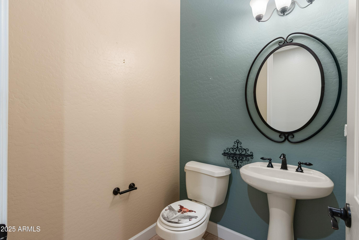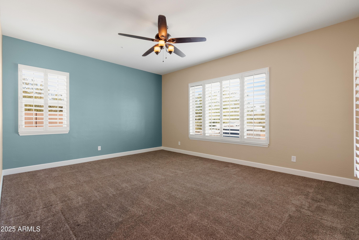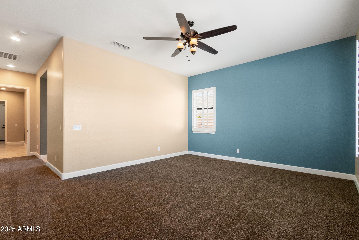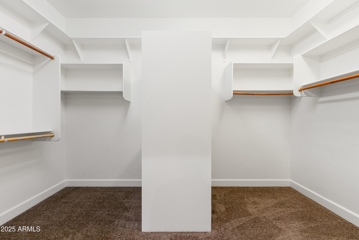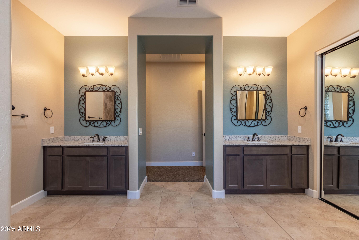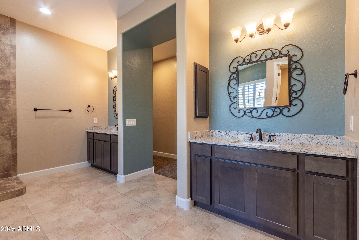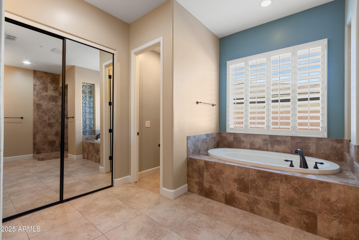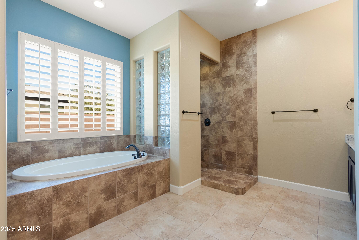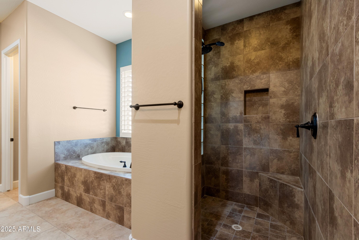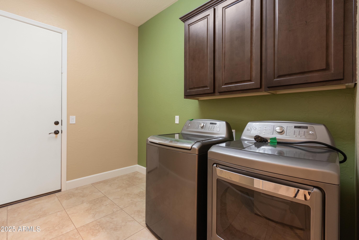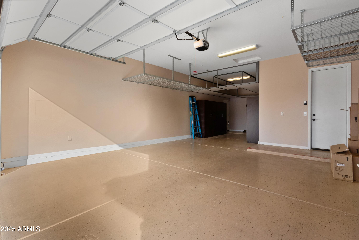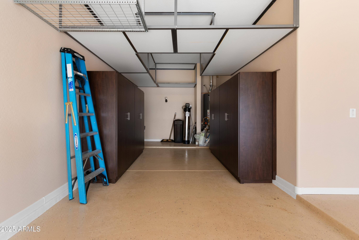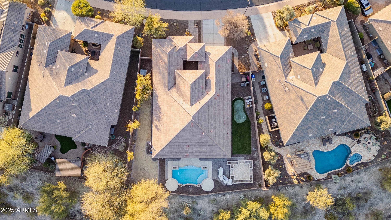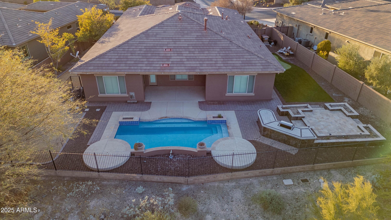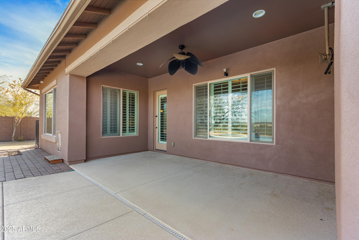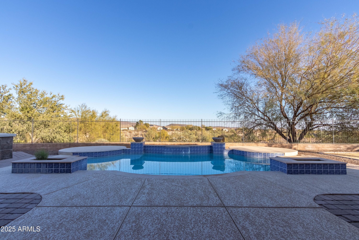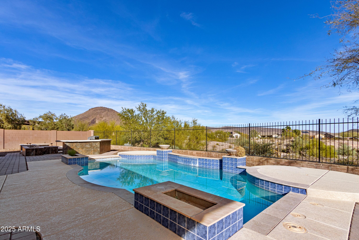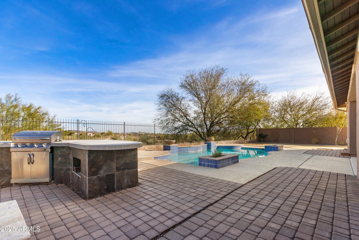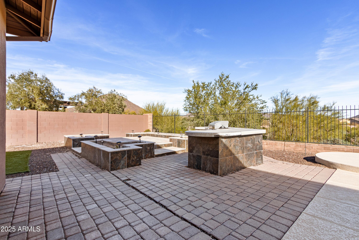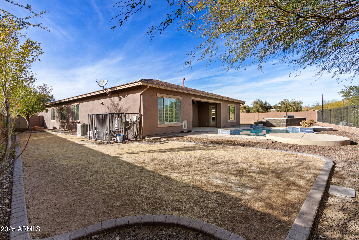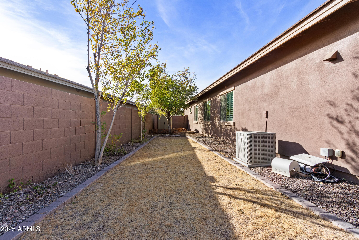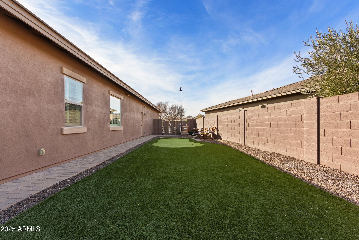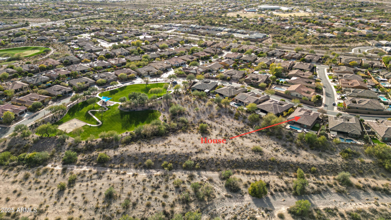$975,000 - 31689 N 128th Drive, Peoria
- 4
- Bedrooms
- 3
- Baths
- 3,351
- SQ. Feet
- 0.29
- Acres
Discover luxury and investment potential in Blackstone at Vistancia, a premier guard-gated community within Vistancia's 7,100-acre master-planned development. This RARE VIEW lot offers stunning desert wash and mountain views. A circular foyer leads into an oversized living/dining room, while the huge eat-in kitchen boasts an oversized island and unobstructed desert views. Recent updates include exterior paint, master bathroom cabinets and hardware, refreshed flooring in the master bedroom, upgraded water heater and water softener. An office/study sits off the front entry. The backyard retreat features a pool, built-in BBQ, and a large putting green. With TSMC nearby and thousands of new homes coming soon, this home offers great investment potential. Cont'd . . . Blackstone residents enjoy a guard-gated entrance, miles of scenic walking paths, and optional Blackstone Country Club membership. Ideally located near Lake Pleasant and the Peoria Sports Complex for those wanting to enjoy the outdoors or a day at the ballpark. Other updated items include newer cabinets in the master bathroom and laundry room, a fireplace mantle and tile, as well as newer living room flooring. Large newer garage cabinets and overhead shelves offer lots of storage capacity. This home has been well-maintained and is move-in ready. Come see this home before it's too late!
Essential Information
-
- MLS® #:
- 6812466
-
- Price:
- $975,000
-
- Bedrooms:
- 4
-
- Bathrooms:
- 3.00
-
- Square Footage:
- 3,351
-
- Acres:
- 0.29
-
- Year Built:
- 2012
-
- Type:
- Residential
-
- Sub-Type:
- Single Family - Detached
-
- Status:
- Active
Community Information
-
- Address:
- 31689 N 128th Drive
-
- Subdivision:
- BLACKSTONE AT VISTANCIA PARCEL F-7A
-
- City:
- Peoria
-
- County:
- Maricopa
-
- State:
- AZ
-
- Zip Code:
- 85383
Amenities
-
- Amenities:
- Gated Community, Guarded Entry, Golf, Playground, Biking/Walking Path
-
- Utilities:
- APS,SW Gas3
-
- Parking Spaces:
- 5
-
- Parking:
- Extnded Lngth Garage, RV Gate
-
- # of Garages:
- 3
-
- View:
- Mountain(s)
-
- Has Pool:
- Yes
-
- Pool:
- Private
Interior
-
- Interior Features:
- Breakfast Bar, 9+ Flat Ceilings, Drink Wtr Filter Sys, Fire Sprinklers, No Interior Steps, Kitchen Island, Double Vanity, Full Bth Master Bdrm, Separate Shwr & Tub, Tub with Jets, High Speed Internet, Granite Counters
-
- Heating:
- Electric
-
- Cooling:
- Ceiling Fan(s), Programmable Thmstat, Refrigeration
-
- Fireplace:
- Yes
-
- Fireplaces:
- 1 Fireplace, Family Room, Gas
-
- # of Stories:
- 1
Exterior
-
- Exterior Features:
- Covered Patio(s), Misting System, Private Yard, Built-in Barbecue
-
- Lot Description:
- Sprinklers In Rear, Sprinklers In Front, Gravel/Stone Front, Gravel/Stone Back, Grass Back, Synthetic Grass Back
-
- Roof:
- Tile, Concrete
-
- Construction:
- Painted, Stucco, Frame - Wood
School Information
-
- District:
- Peoria Unified School District
-
- Elementary:
- Lake Pleasant Elementary
-
- Middle:
- Lake Pleasant Elementary
-
- High:
- Liberty High School
Listing Details
- Listing Office:
- Retsy
