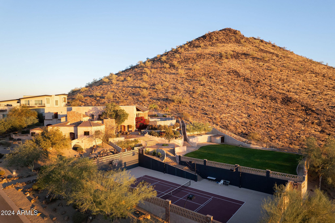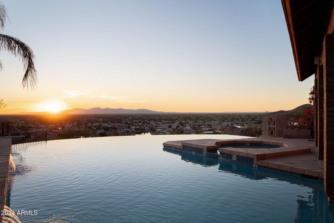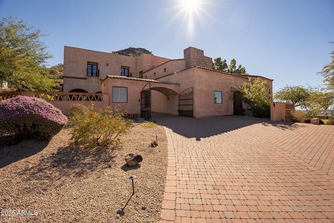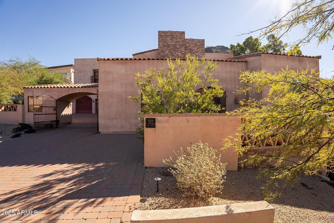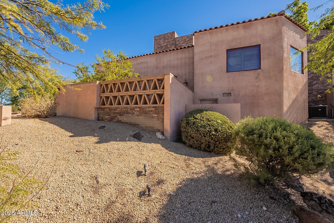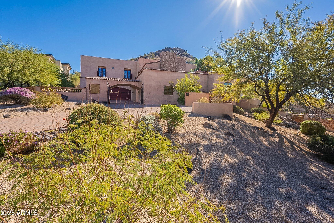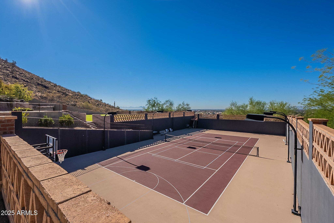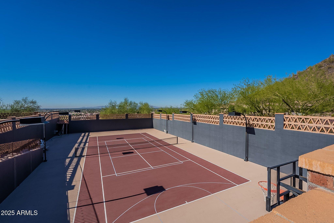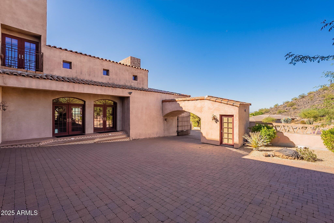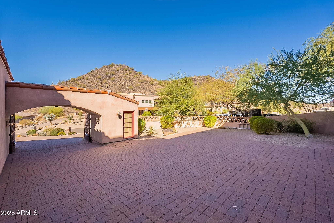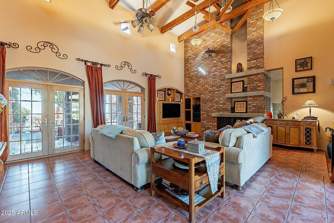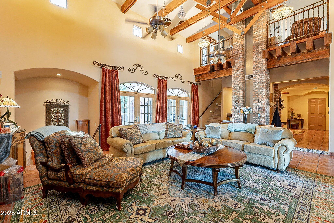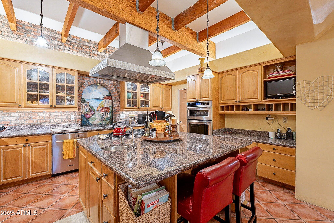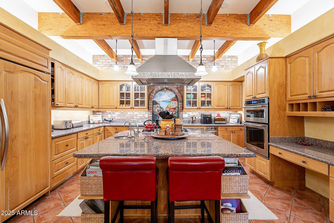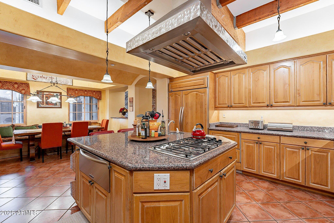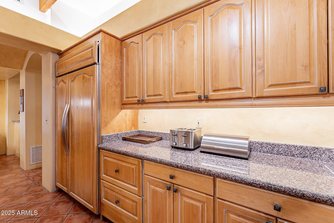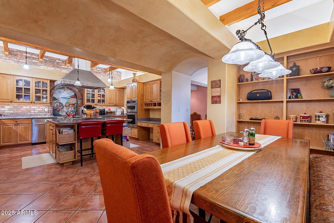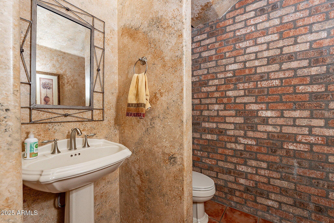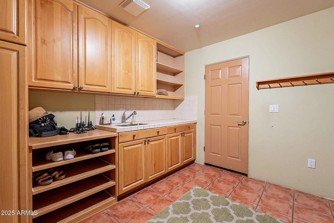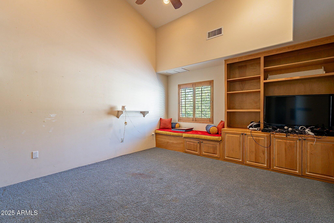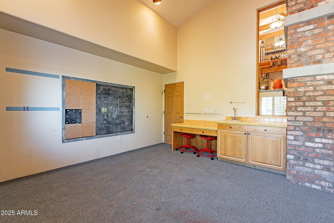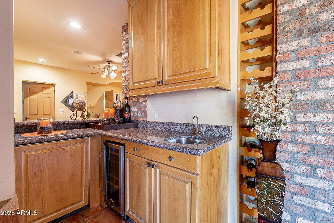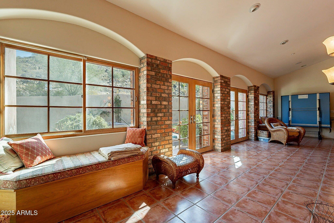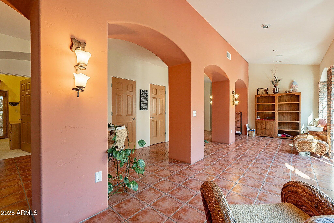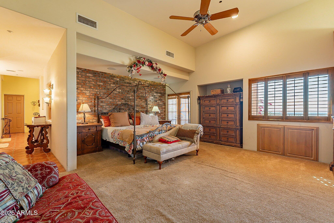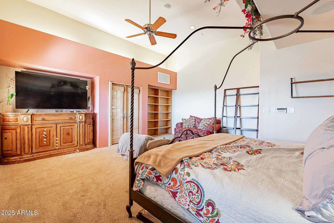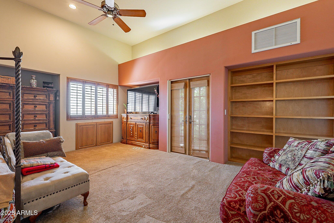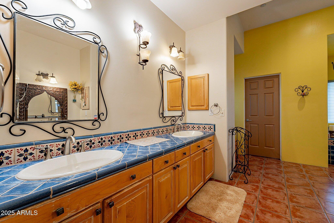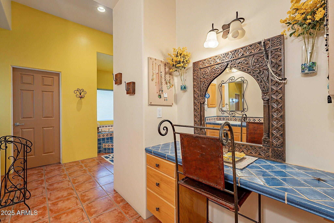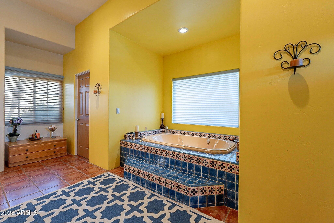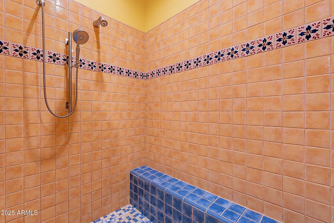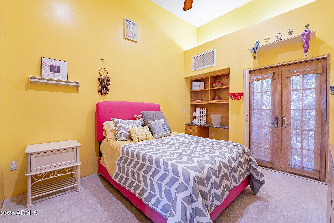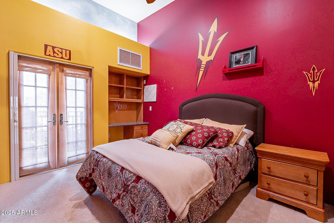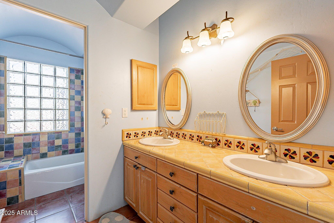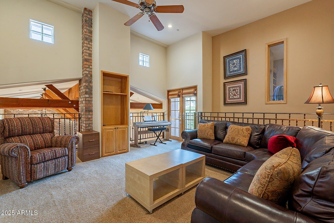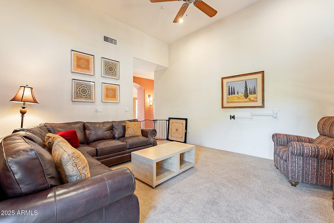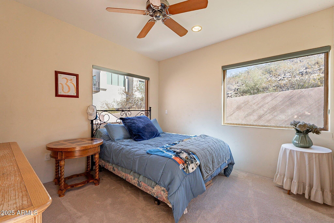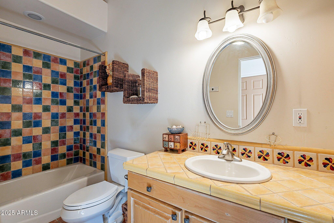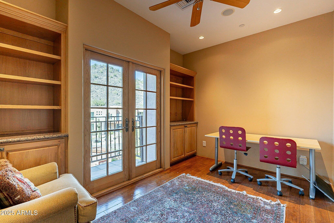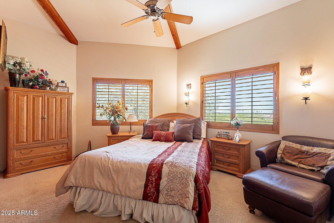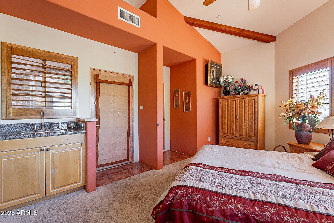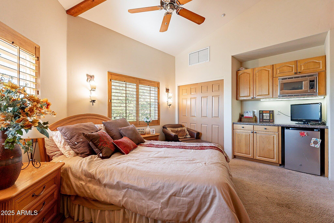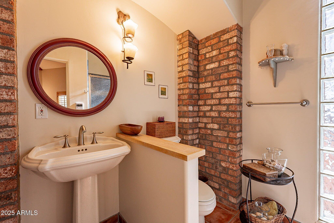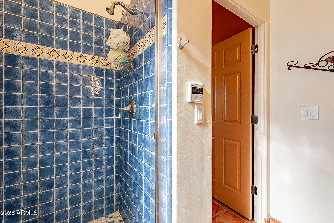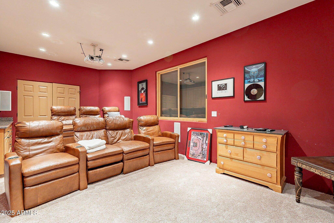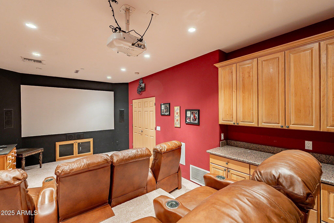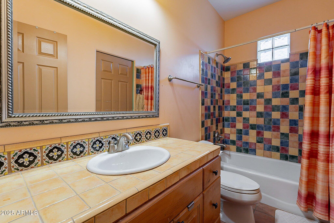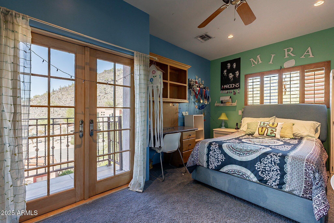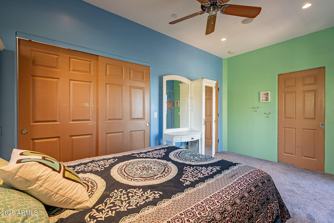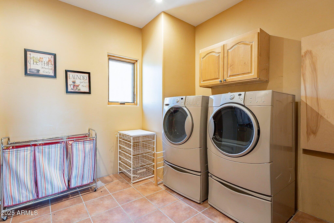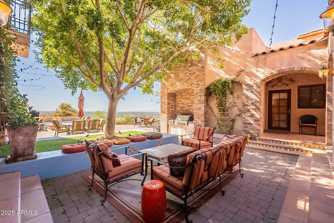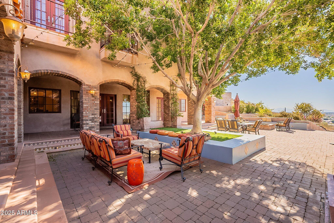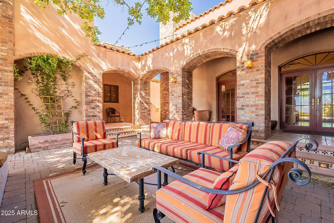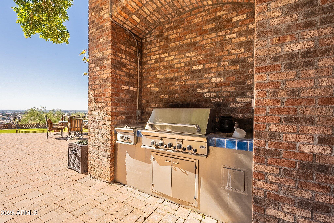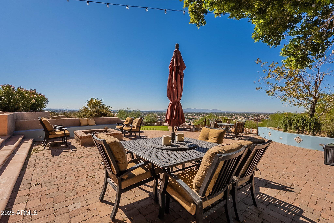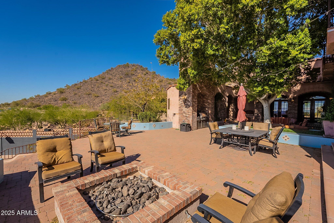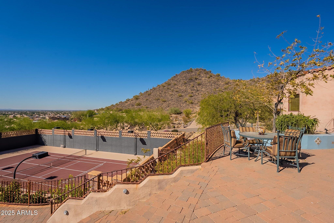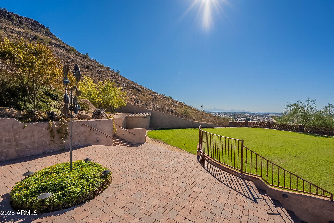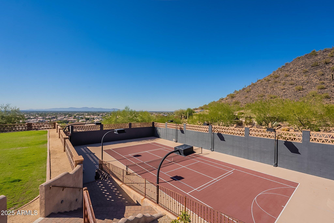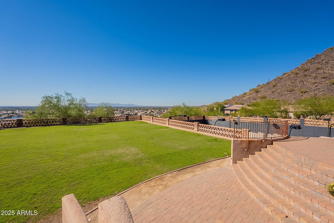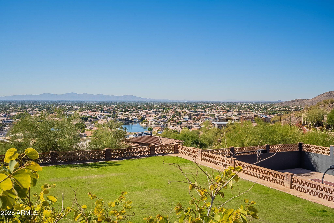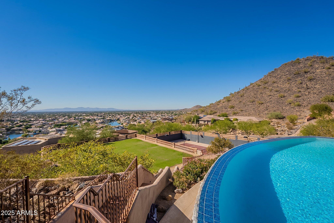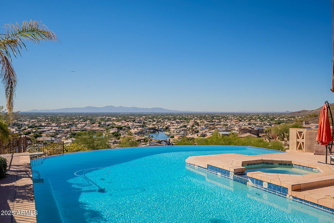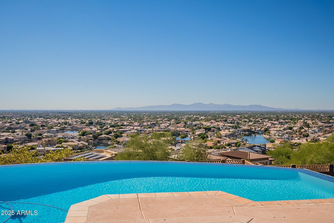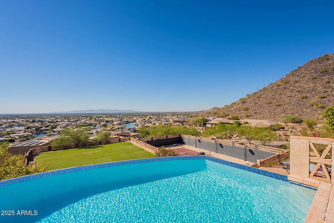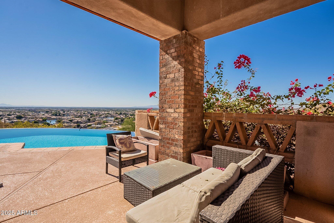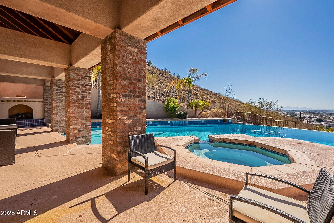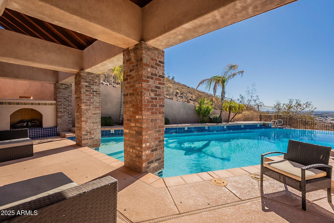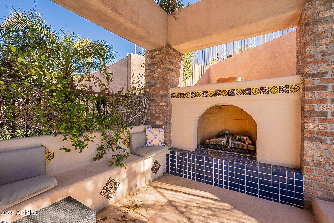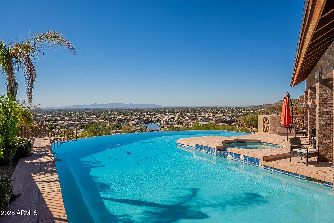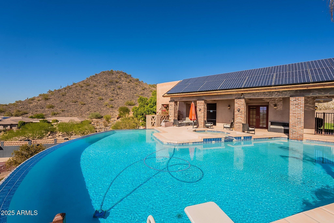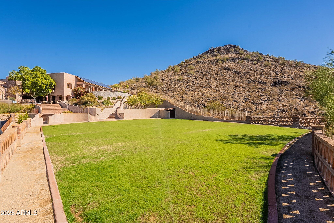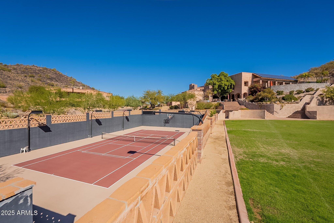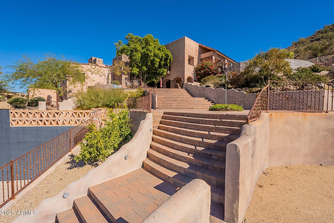$3,995,000 - 5113 W Arrowhead Lakes Drive, Glendale
- 6
- Bedrooms
- 6
- Baths
- 6,500
- SQ. Feet
- 2
- Acres
Welcome to Arrowhead Manor Estates, where luxury meets tranquility in the NW Valley's most exclusive hillside community. This expansive 6,500 sq ft masterpiece offers 6 bedrooms, 5.5 baths, and is situated on a sprawling 2-ACRE, mostly flat, mountainside lot with panoramic city and mountain views that create a breathtaking backdrop from sunrise to sunset. Designed with entertaining in mind, the outdoor spaces are unrivaled. Enjoy Arizona's sunny climate on the full-size sport court for pickleball, tennis or hoops! Take a dip in the infinity-edge pool overlooking the Valley, or unwind by the firepit under the stars. A fully equipped outdoor kitchen and multiple lounging areas make this home a true oasis for gatherings both intimate and grand. Step inside to discover soaring beamed ceilings, a warm and inviting living space, and a gourmet kitchen equipped with high-end appliances and ample counter space. The home theater promises memorable movie nights, while the detached casita offers privacy and comfort for guests or multi-generational living. This estate is also powered by a fully owned solar system, blending eco-conscious efficiency with luxury living. Nestled within a private, gated community of multi-million-dollar estates, this property offers a rare opportunity to experience exclusive, serene living without sacrificing convenience. Originally, these were two separate acre lots and they can be subdivided again to build a second home!
Essential Information
-
- MLS® #:
- 6812533
-
- Price:
- $3,995,000
-
- Bedrooms:
- 6
-
- Bathrooms:
- 6.00
-
- Square Footage:
- 6,500
-
- Acres:
- 2.00
-
- Year Built:
- 2001
-
- Type:
- Residential
-
- Sub-Type:
- Single Family Residence
-
- Status:
- Active
Community Information
-
- Address:
- 5113 W Arrowhead Lakes Drive
-
- Subdivision:
- LOT TIE FOR TIPIRNENI MLD
-
- City:
- Glendale
-
- County:
- Maricopa
-
- State:
- AZ
-
- Zip Code:
- 85308
Amenities
-
- Amenities:
- Gated
-
- Utilities:
- APS,SW Gas3
-
- Parking Spaces:
- 11
-
- Parking:
- Garage Door Opener, Extended Length Garage, Over Height Garage, Separate Strge Area
-
- # of Garages:
- 3
-
- View:
- City Lights, Mountain(s)
-
- Has Pool:
- Yes
-
- Pool:
- Private
Interior
-
- Interior Features:
- Upstairs, Eat-in Kitchen, Kitchen Island, Double Vanity, Full Bth Master Bdrm, Separate Shwr & Tub, Tub with Jets, High Speed Internet, Granite Counters
-
- Heating:
- Natural Gas
-
- Cooling:
- Central Air, Programmable Thmstat
-
- Fireplace:
- Yes
-
- Fireplaces:
- 1 Fireplace, Exterior Fireplace, Fire Pit, Living Room
-
- # of Stories:
- 2
Exterior
-
- Exterior Features:
- Private Pickleball Court(s), Balcony, Private Yard, Sport Court(s), Tennis Court(s), Built-in Barbecue
-
- Lot Description:
- Sprinklers In Rear, Sprinklers In Front, Desert Back, Desert Front, Cul-De-Sac, Grass Back, Auto Timer H2O Front, Auto Timer H2O Back
-
- Roof:
- Tile, Foam
-
- Construction:
- Synthetic Stucco, Wood Frame, Painted, Stucco
School Information
-
- District:
- Deer Valley Unified District
-
- Elementary:
- Legend Springs Elementary
-
- Middle:
- Hillcrest Middle School
-
- High:
- Mountain Ridge High School
Listing Details
- Listing Office:
- Vcre
