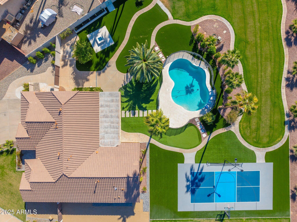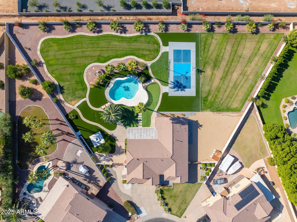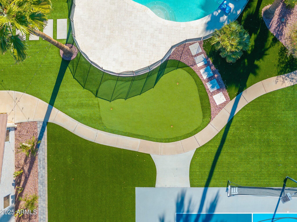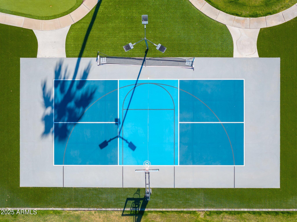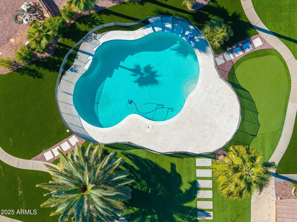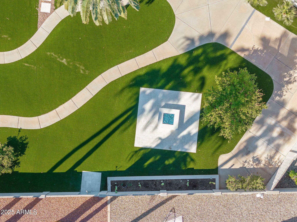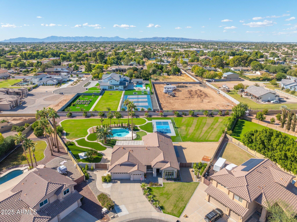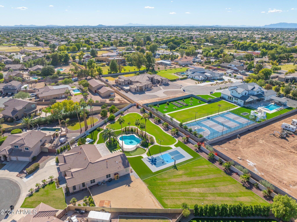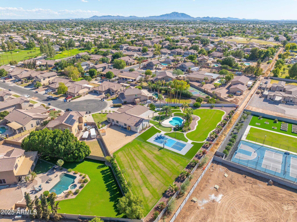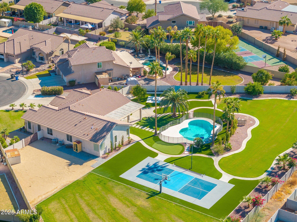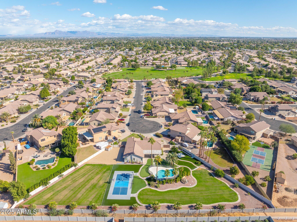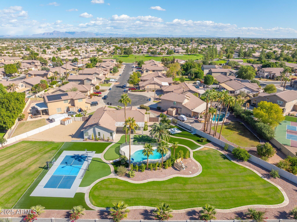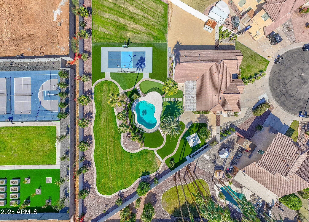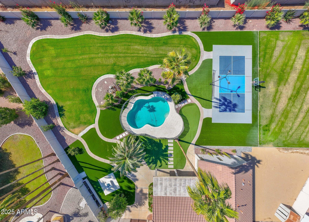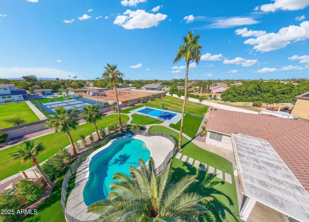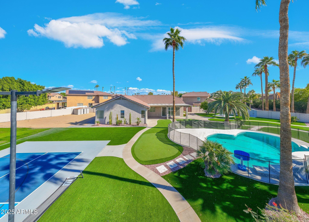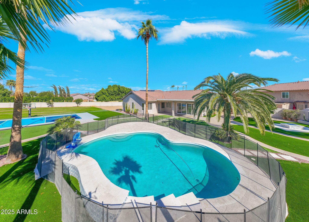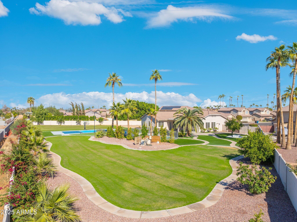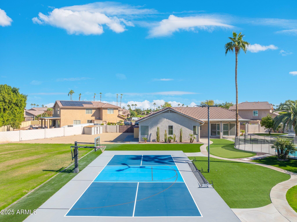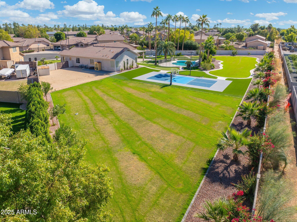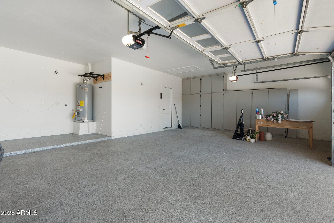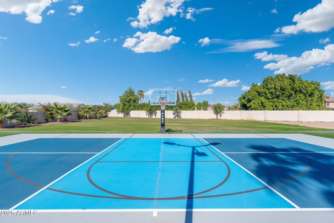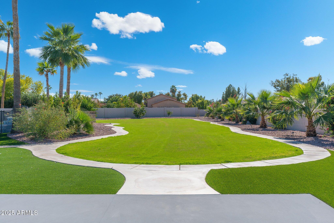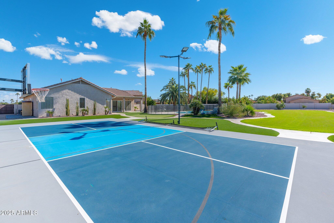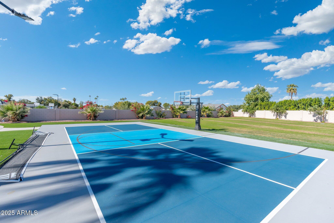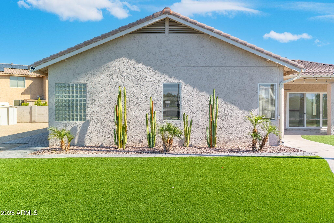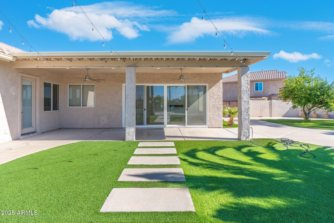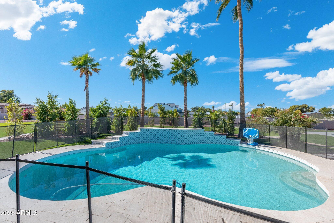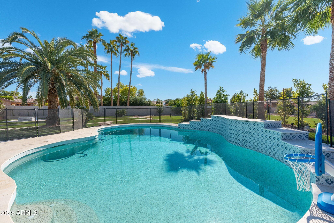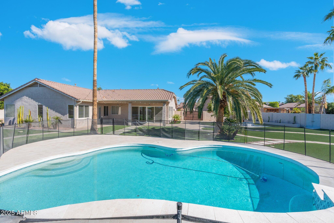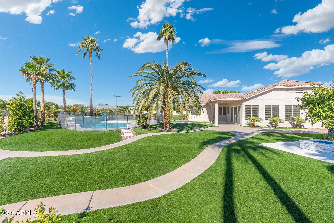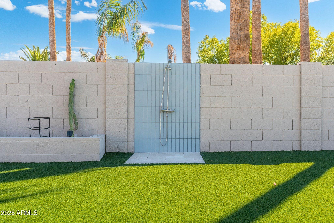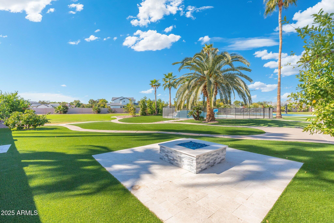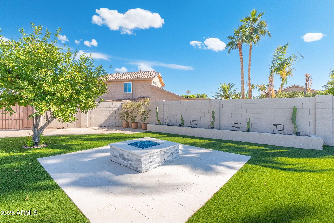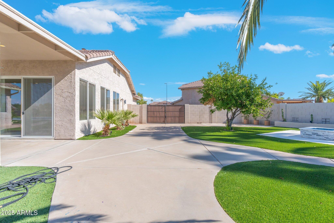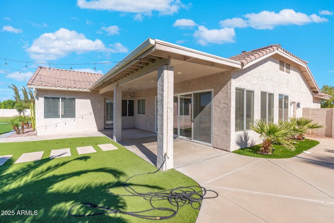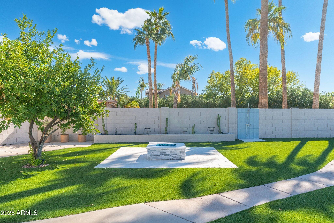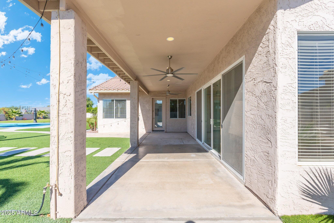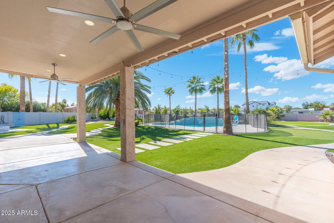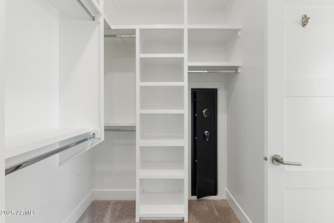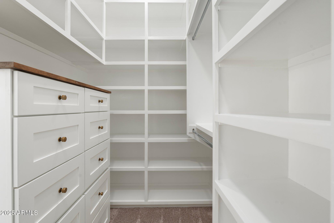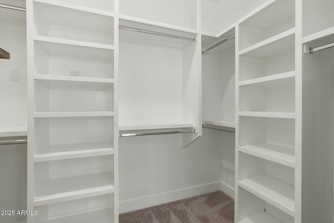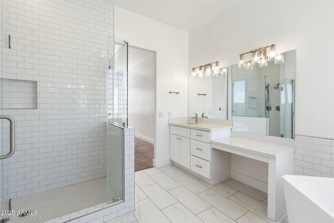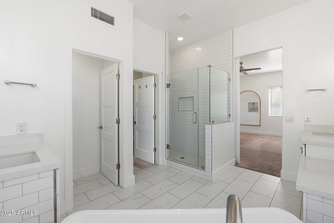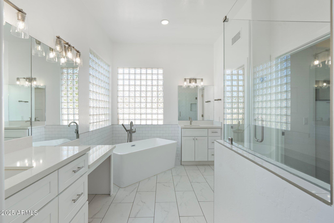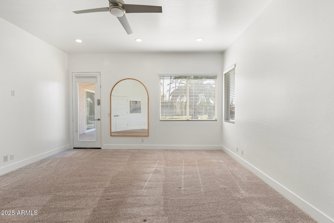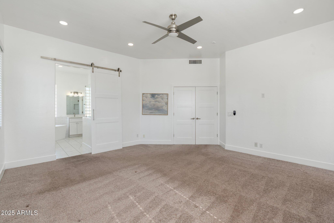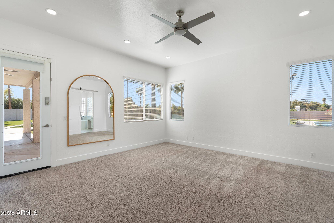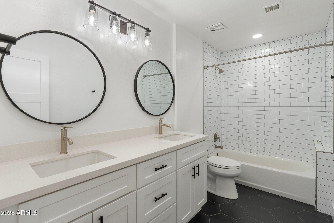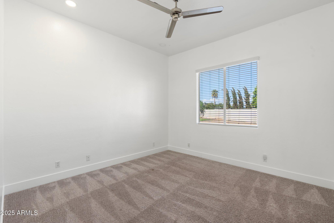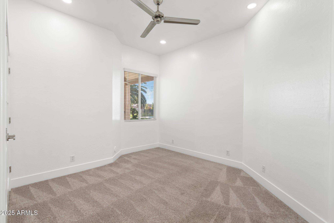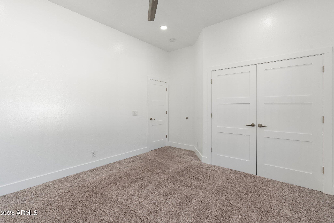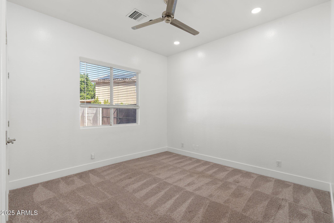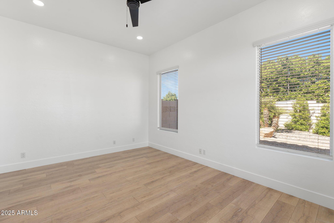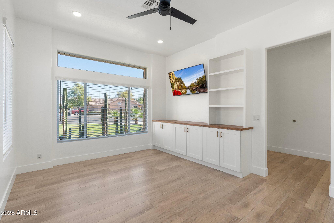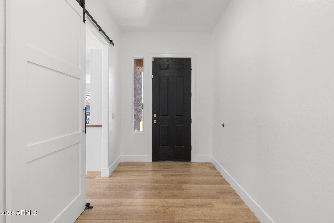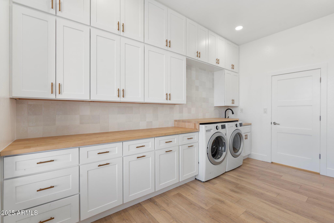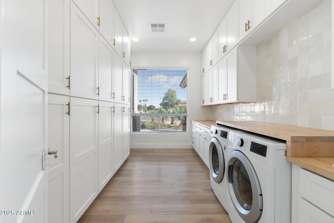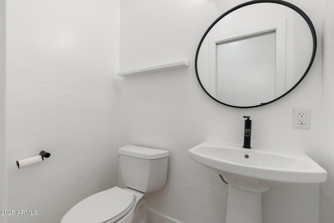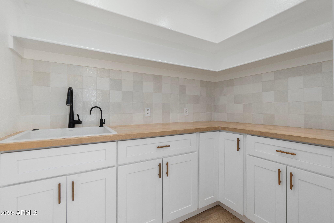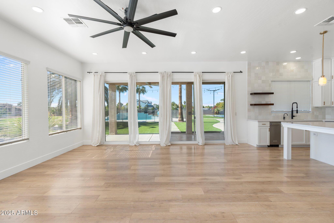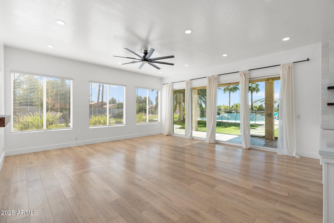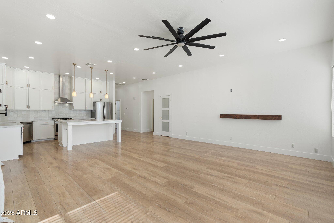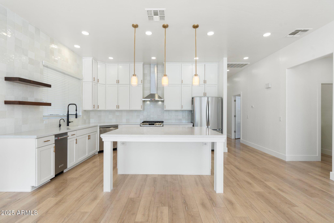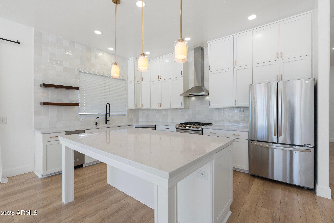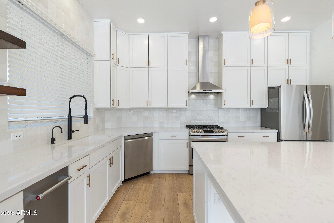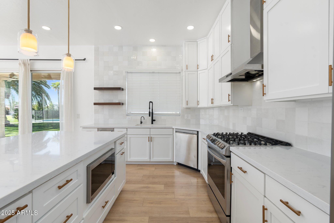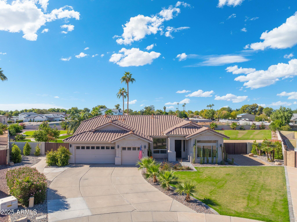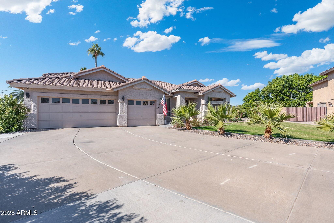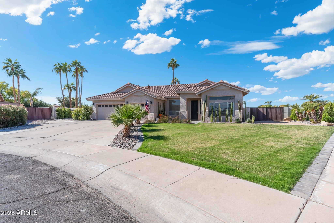$1,200,000 - 356 W Ivanhoe Street, Gilbert
- 4
- Bedrooms
- 3
- Baths
- 2,482
- SQ. Feet
- 0.93
- Acres
Don't miss this rare gem on a 40,585 square foot cul-de-sac lot in the highly desirable Rancho Del Verde subdivision—homes like this don't come around often! This property offers 4 bedrooms, 2.5 baths inside as well as a pool shower, Massive office/Playroom and a kitchen with new Quartz countertops. Additional features include 2 RV gates, a spacious 3-car garage/workshop with 110/220 outlets, and a 21,000-gallon pool with a waterfall surrounded by lush green grass/turf and a .1 Mile bike path around the entire backyard. The expansive side yard provides plenty of space for your toys and endless opportunities to create your dream oasis. Conveniently located near downtown Gilbert, freeways, and shopping, this home is a must-see!
Essential Information
-
- MLS® #:
- 6812571
-
- Price:
- $1,200,000
-
- Bedrooms:
- 4
-
- Bathrooms:
- 3.00
-
- Square Footage:
- 2,482
-
- Acres:
- 0.93
-
- Year Built:
- 1995
-
- Type:
- Residential
-
- Sub-Type:
- Single Family - Detached
-
- Style:
- Ranch, Spanish
-
- Status:
- Active
Community Information
-
- Address:
- 356 W Ivanhoe Street
-
- Subdivision:
- RANCHO DEL VERDE UNIT 4
-
- City:
- Gilbert
-
- County:
- Maricopa
-
- State:
- AZ
-
- Zip Code:
- 85233
Amenities
-
- Amenities:
- Near Bus Stop, Playground, Biking/Walking Path
-
- Utilities:
- SRP,SW Gas3
-
- Parking Spaces:
- 6
-
- Parking:
- Dir Entry frm Garage, Electric Door Opener, RV Gate, RV Access/Parking
-
- # of Garages:
- 3
-
- Has Pool:
- Yes
-
- Pool:
- Variable Speed Pump, Diving Pool, Heated, Private
Interior
-
- Interior Features:
- Eat-in Kitchen, 9+ Flat Ceilings, No Interior Steps, Kitchen Island, Pantry, Double Vanity, Full Bth Master Bdrm, Separate Shwr & Tub, Granite Counters
-
- Heating:
- Electric
-
- Cooling:
- Ceiling Fan(s), Refrigeration
-
- Fireplace:
- Yes
-
- Fireplaces:
- Fire Pit
-
- # of Stories:
- 1
Exterior
-
- Exterior Features:
- Covered Patio(s), Patio
-
- Lot Description:
- Sprinklers In Rear, Sprinklers In Front, Desert Back, Desert Front, Cul-De-Sac, Dirt Back, Gravel/Stone Front, Grass Back, Auto Timer H2O Front, Auto Timer H2O Back
-
- Windows:
- Sunscreen(s), Dual Pane
-
- Roof:
- Tile
-
- Construction:
- Painted, Stucco, Frame - Wood
School Information
-
- District:
- Chandler Unified District #80
-
- Elementary:
- Chandler Traditional Academy - Liberty Campus
-
- Middle:
- Willis Junior High School
-
- High:
- Perry High School
Listing Details
- Listing Office:
- Homesmart
