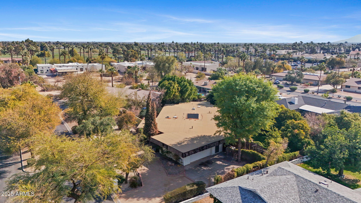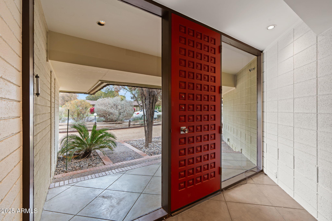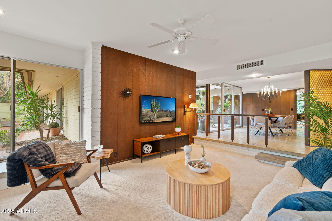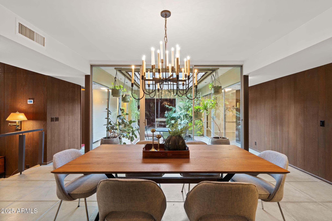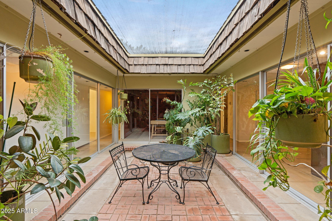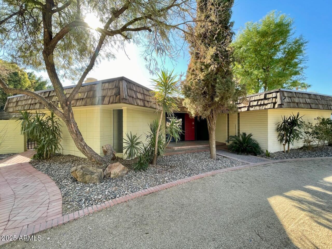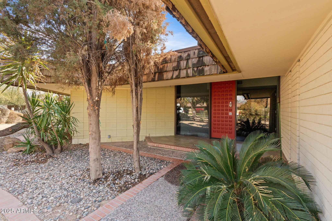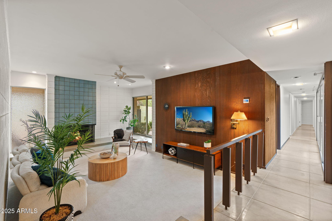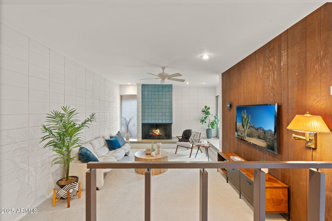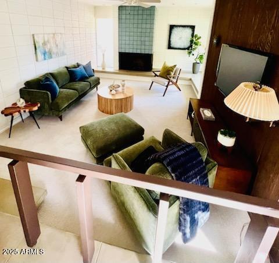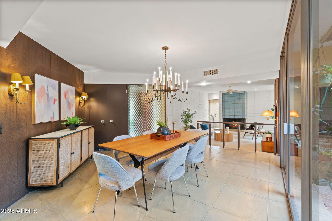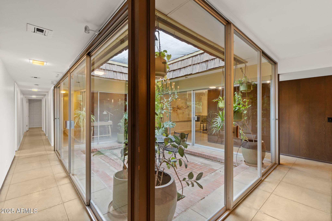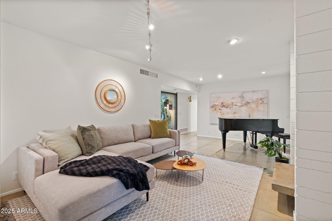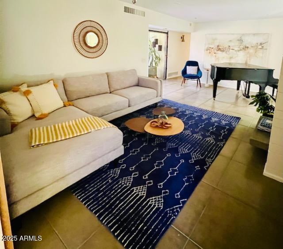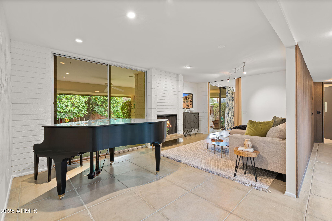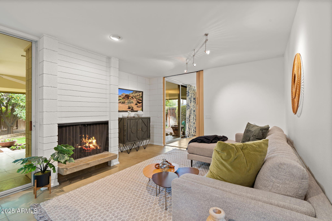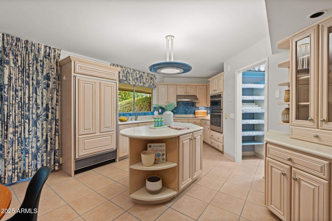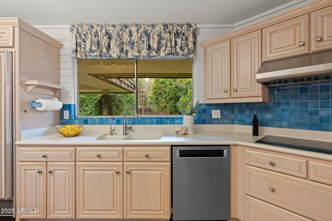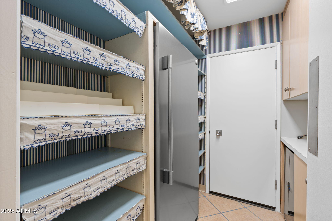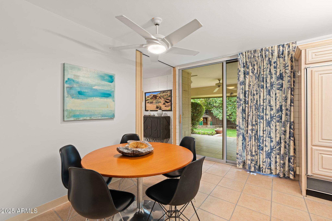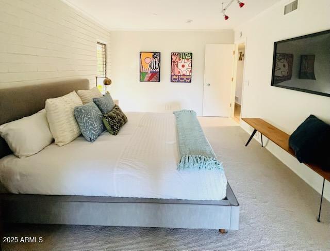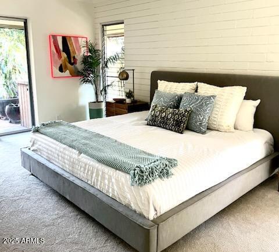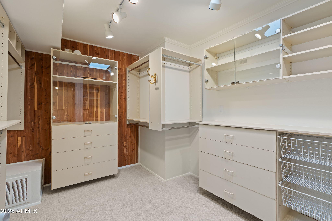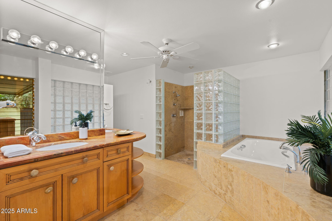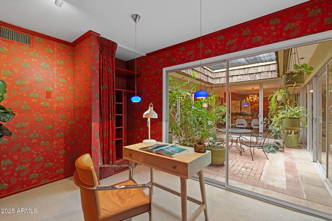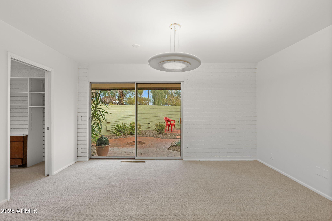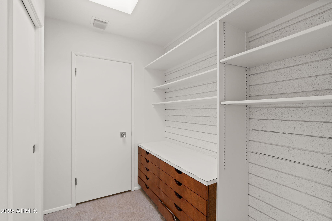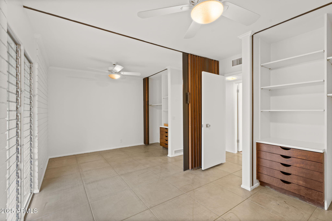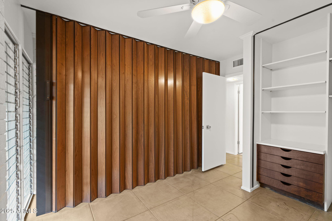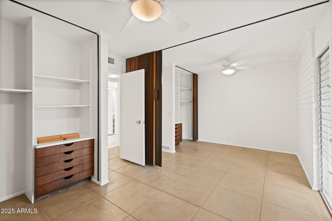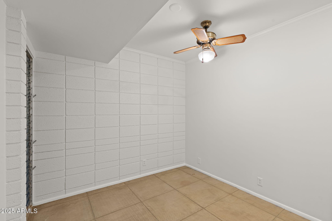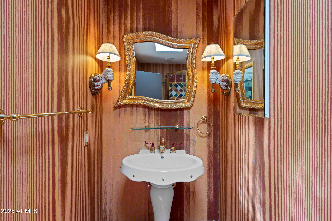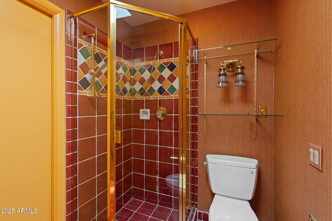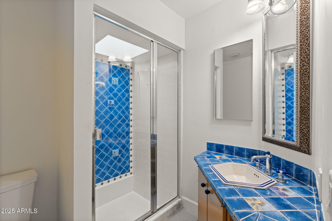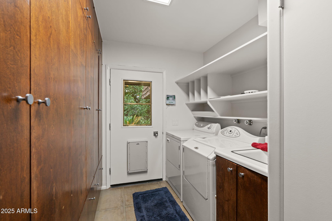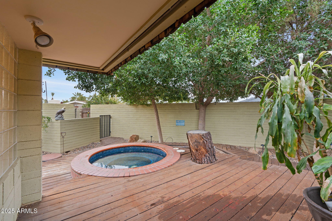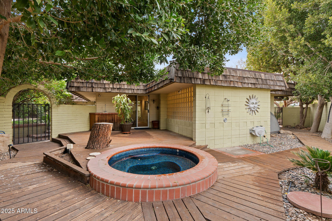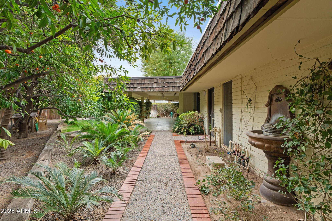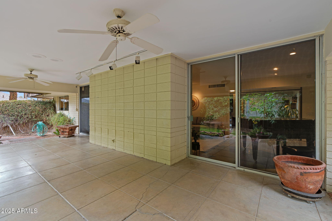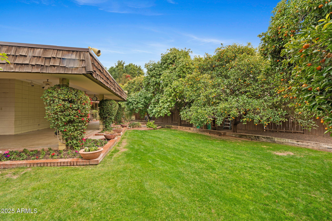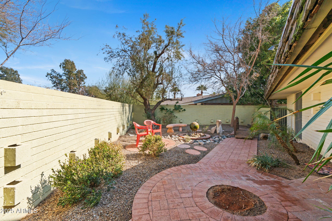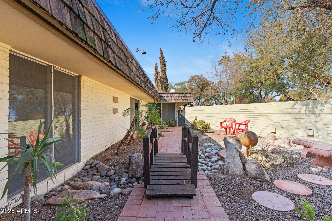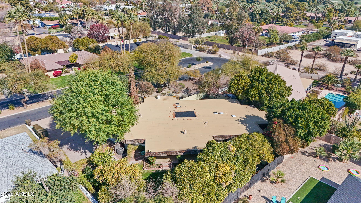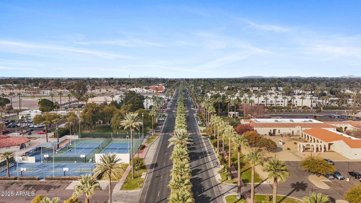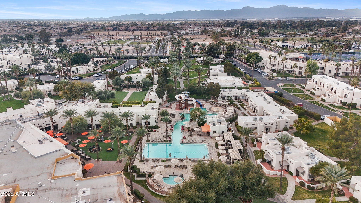$899,999 - 203 W Alegre Drive, Litchfield Park
- 4
- Bedrooms
- 3
- Baths
- 3,043
- SQ. Feet
- 0.35
- Acres
Discover this mid-century masterpiece in Old Litchfield Park, designed by a Taliesin West architect. This diagonally set home on a large, lush lot beautifully merges indoor and outdoor living, centered around a light-filled atrium. Enjoy two gas fireplaces in spacious living areas, four bedrooms, and two flex spaces for versatile use. Nearly every room opens to the outdoors, featuring a built-in spa, citrus trees, a charming front courtyard, and a large covered patio for alfresco dining. Just a 5-minute walk to Wigwam Golf Club, Litchfield Park Community center, elementary school, 5 acre park, shops and eateries, this home offers a rare blend of architectural significance and modern amenities. Don't miss this chance to own a piece of history. Schedule your tour today!
Essential Information
-
- MLS® #:
- 6812667
-
- Price:
- $899,999
-
- Bedrooms:
- 4
-
- Bathrooms:
- 3.00
-
- Square Footage:
- 3,043
-
- Acres:
- 0.35
-
- Year Built:
- 1967
-
- Type:
- Residential
-
- Sub-Type:
- Single Family - Detached
-
- Style:
- Other (See Remarks)
-
- Status:
- Active Under Contract
Community Information
-
- Address:
- 203 W Alegre Drive
-
- Subdivision:
- LITCHFIELD PARK SUBDIVISION NO. 10
-
- City:
- Litchfield Park
-
- County:
- Maricopa
-
- State:
- AZ
-
- Zip Code:
- 85340
Amenities
-
- Amenities:
- Pickleball Court(s), Community Pool Htd, Community Pool, Historic District, Golf, Tennis Court(s), Playground, Biking/Walking Path, Clubhouse
-
- Utilities:
- APS,SW Gas3
-
- Parking Spaces:
- 2
-
- Parking:
- Attch'd Gar Cabinets, Dir Entry frm Garage, Electric Door Opener, Separate Strge Area, Side Vehicle Entry, Electric Vehicle Charging Station(s)
-
- # of Garages:
- 2
-
- Pool:
- None
Interior
-
- Interior Features:
- Eat-in Kitchen, Pantry, Bidet, Double Vanity, Full Bth Master Bdrm, Separate Shwr & Tub
-
- Heating:
- Natural Gas
-
- Cooling:
- Ceiling Fan(s), ENERGY STAR Qualified Equipment, Refrigeration
-
- Fireplace:
- Yes
-
- Fireplaces:
- 2 Fireplace, Family Room, Living Room, Gas
-
- # of Stories:
- 1
Exterior
-
- Exterior Features:
- Circular Drive, Covered Patio(s), Playground, Patio, Private Yard, Storage
-
- Lot Description:
- Sprinklers In Rear, Sprinklers In Front, Desert Front, Grass Front
-
- Roof:
- Built-Up, Foam, Shake
-
- Construction:
- Painted, Block, Frame - Wood
School Information
-
- District:
- Agua Fria Union High School District
-
- Elementary:
- Litchfield Elementary School
-
- Middle:
- Western Sky Middle School
-
- High:
- Millennium High School
Listing Details
- Listing Office:
- Compass
