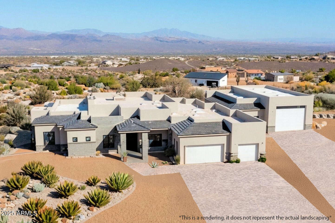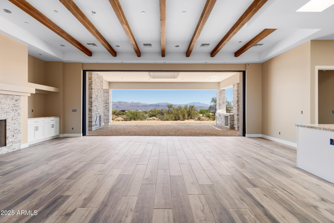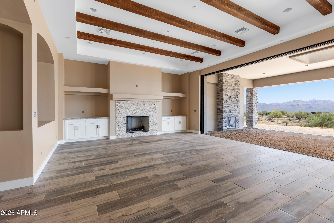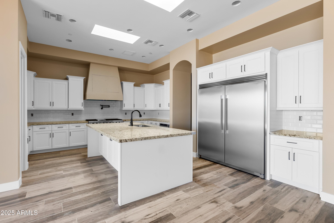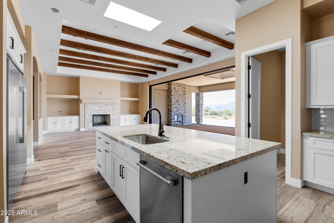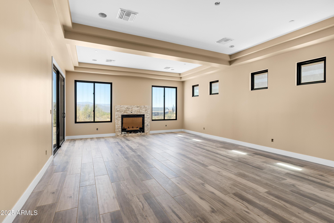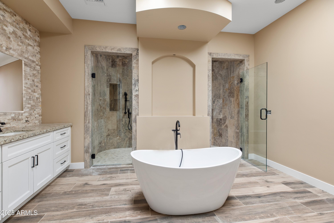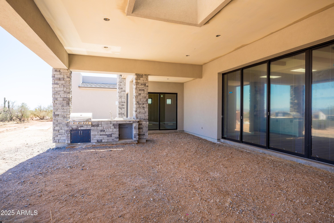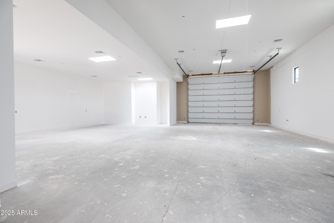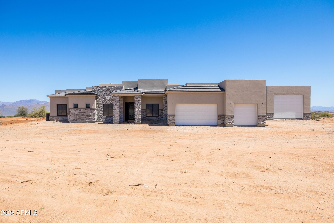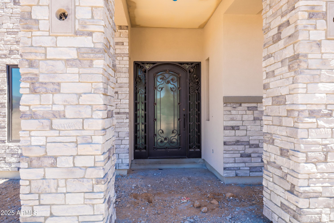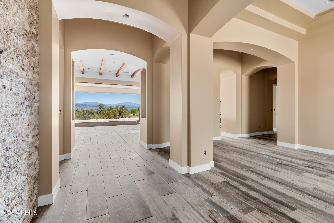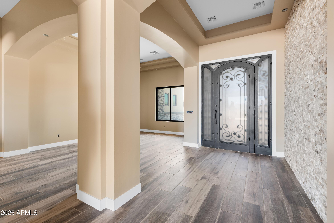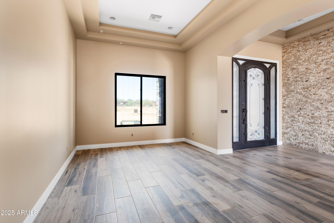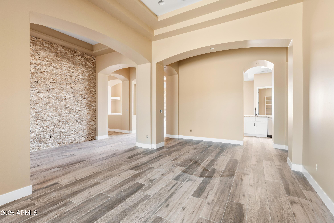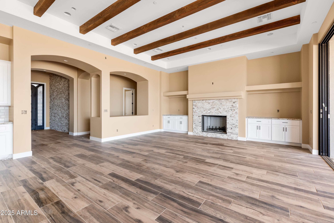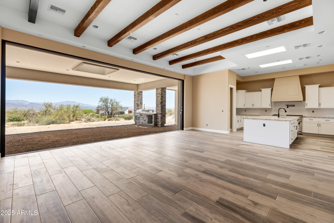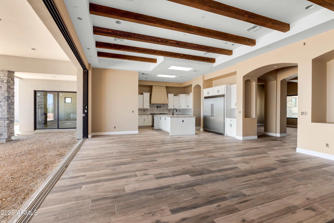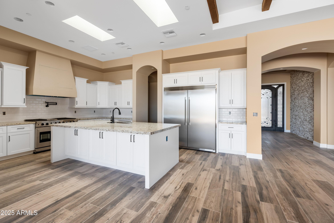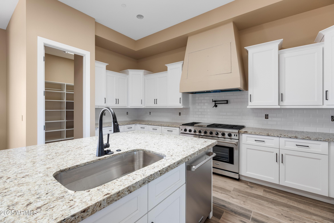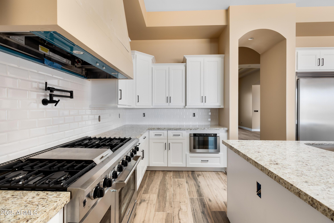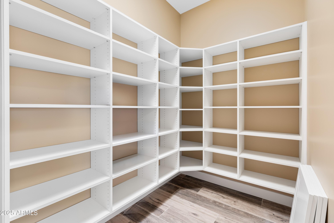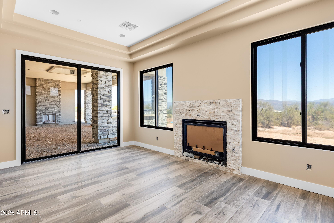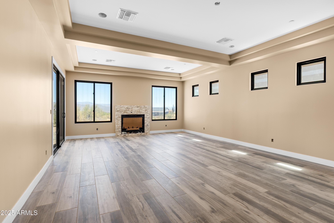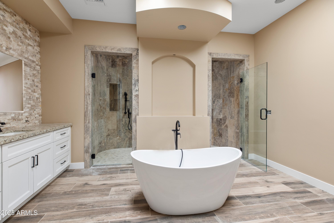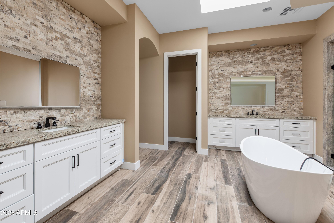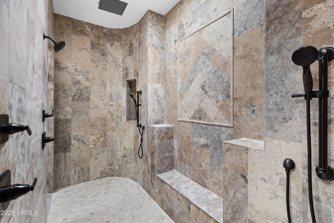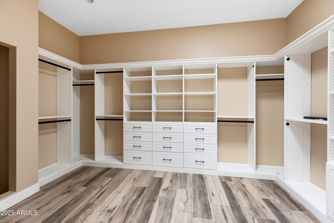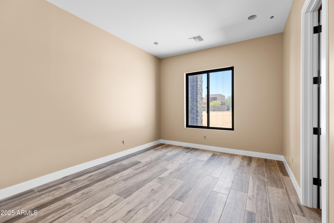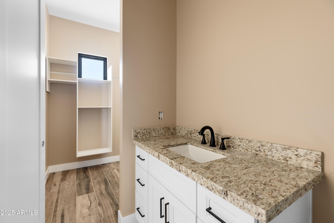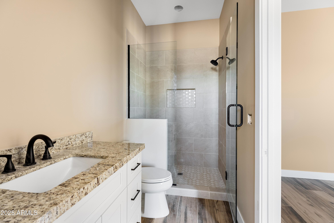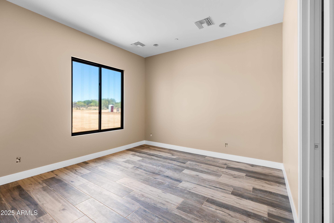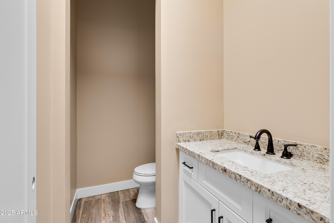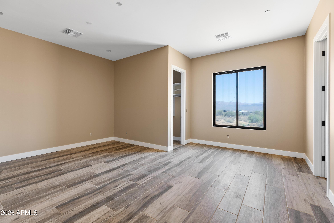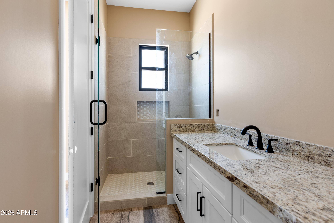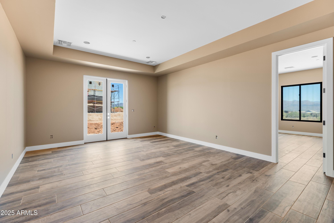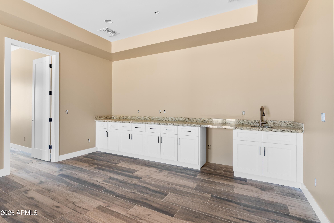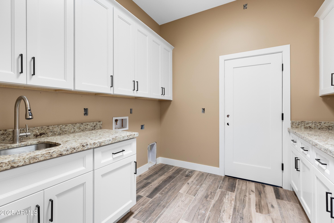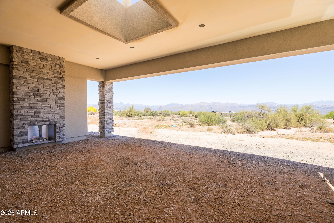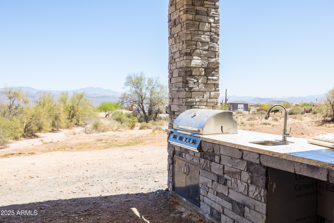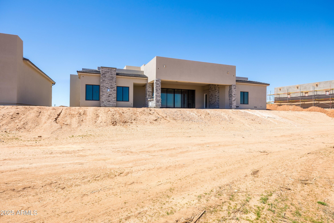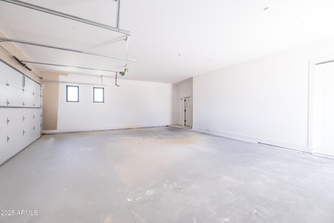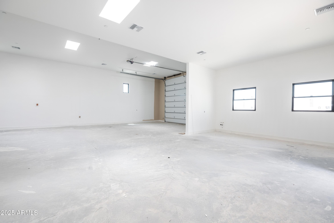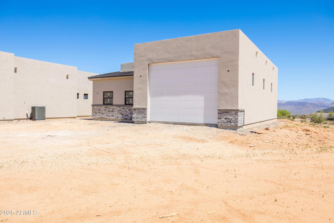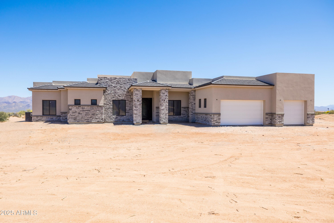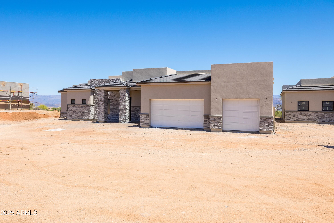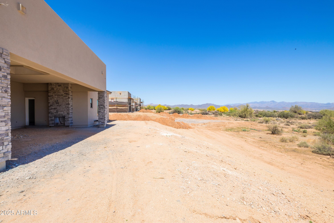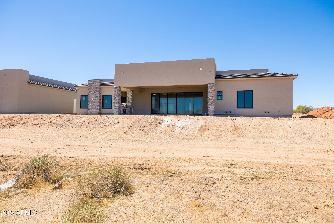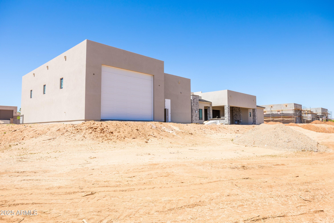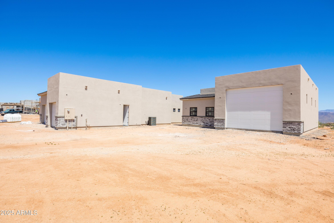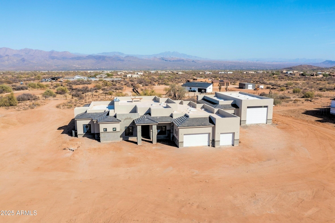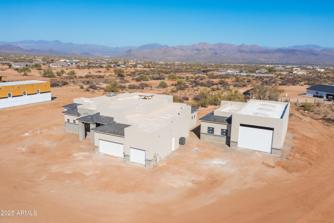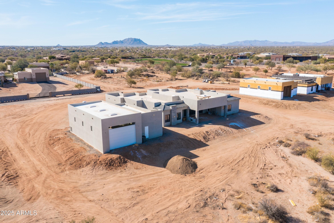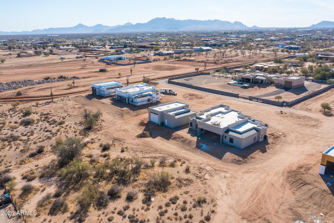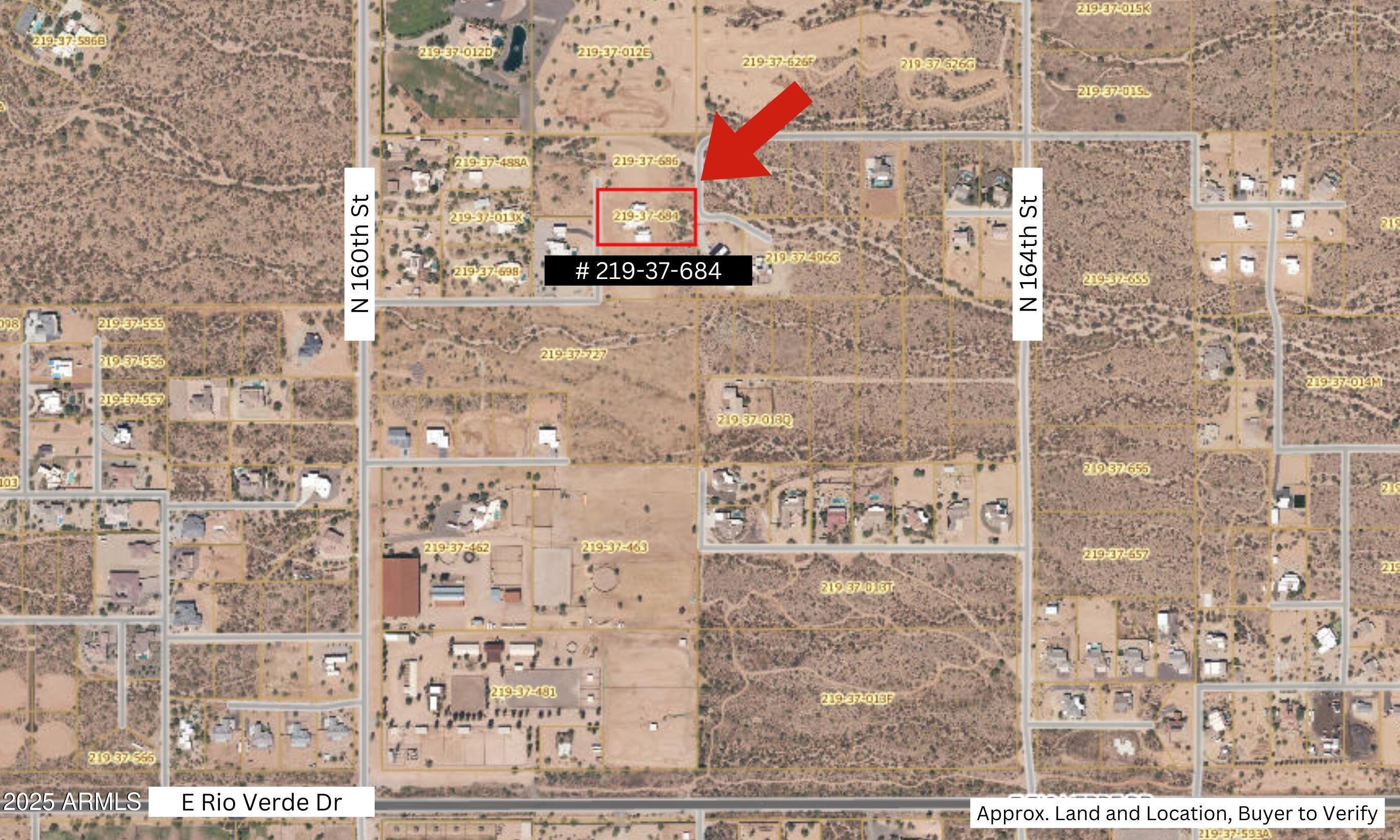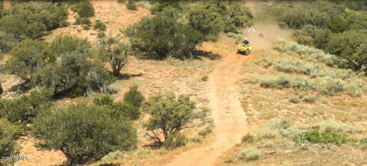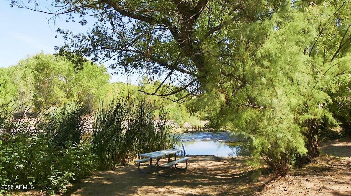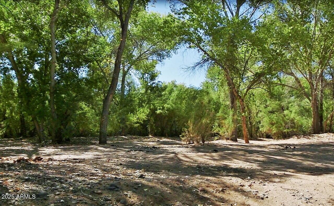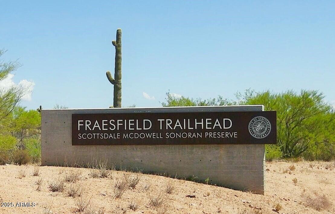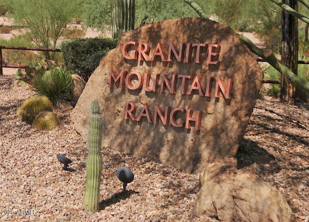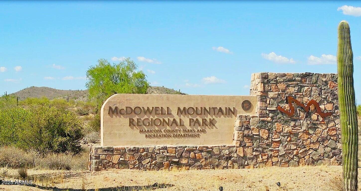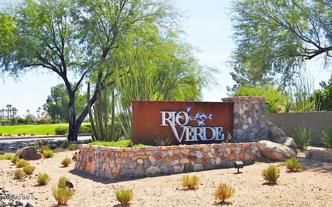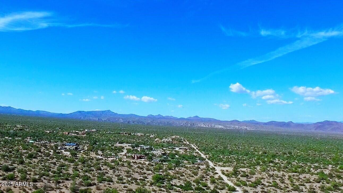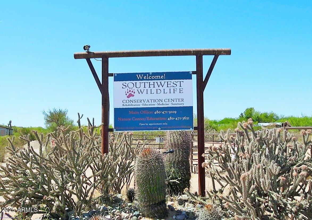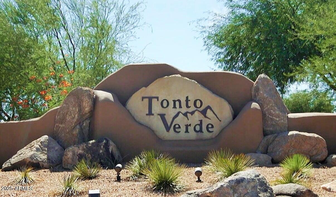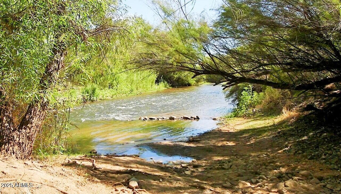$2,390,000 - 28909 N 161st Place, Scottsdale
- 4
- Bedrooms
- 5
- Baths
- 4,423
- SQ. Feet
- 2
- Acres
GOT TOYS, CARS, RV? This custom home on 2+ acres, privately gated, on a strong shared well, and paved road will accommodate all your wants & needs. Featuring a HUGE 2,376sqft Climate Controlled Insulated DETACHED RV GARAGE with pull thru doors and WORKSHOP that has a full bath w/ nice walk-in shower & laundry hookup! Builder spared no expense! Enjoy the most spectacular panoramic views of Four Peaks through massive sliding glass pocket doors in the great room, custom stonework throughout, a stunning chef's kitchen, ensuite bathrooms in all bedrooms & grandiose master w/ an ensuite featuring two separate vanities, a lavish walk-in shower, large standalone tub & huge custom closet with safe room. Kitchen has over-sized island, large walk-in pantry, granite countertops, custom range hood, and professional stainless-steel appliances. Wood grain porcelain tile throughout, back lit coffered ceilings, lighted arches, niches, and interior stone walls. A True split floorplan with a flex room with outdoor access/patio space. A huge back patio w/ built-in BBQ and cozy fireplace where you can enjoy the full view of the mountains in the distance. Extremely energy efficient, this house offers everything you've been looking for and more.
Essential Information
-
- MLS® #:
- 6812697
-
- Price:
- $2,390,000
-
- Bedrooms:
- 4
-
- Bathrooms:
- 5.00
-
- Square Footage:
- 4,423
-
- Acres:
- 2.00
-
- Year Built:
- 2025
-
- Type:
- Residential
-
- Sub-Type:
- Single Family Residence
-
- Style:
- Territorial/Santa Fe
-
- Status:
- Active
Community Information
-
- Address:
- 28909 N 161st Place
-
- Subdivision:
- See legal
-
- City:
- Scottsdale
-
- County:
- Maricopa
-
- State:
- AZ
-
- Zip Code:
- 85262
Amenities
-
- Utilities:
- SRP,ButanePropane
-
- Parking Spaces:
- 12
-
- Parking:
- RV Access/Parking, RV Gate, Garage Door Opener, Extended Length Garage, Direct Access, Over Height Garage, Separate Strge Area, Temp Controlled, RV Garage
-
- # of Garages:
- 12
-
- View:
- Mountain(s)
-
- Pool:
- None
Interior
-
- Interior Features:
- High Speed Internet, Granite Counters, Double Vanity, Eat-in Kitchen, Breakfast Bar, No Interior Steps, Soft Water Loop, Kitchen Island, Full Bth Master Bdrm, Separate Shwr & Tub
-
- Heating:
- Electric
-
- Cooling:
- Central Air, Ceiling Fan(s)
-
- Fireplace:
- Yes
-
- Fireplaces:
- 3+ Fireplace, Exterior Fireplace, Living Room, Master Bedroom, Gas
-
- # of Stories:
- 1
Exterior
-
- Exterior Features:
- Private Yard, Built-in Barbecue
-
- Lot Description:
- Sprinklers In Front, Natural Desert Back, Gravel/Stone Front, Auto Timer H2O Front
-
- Windows:
- Skylight(s), Dual Pane
-
- Roof:
- Tile, Foam
-
- Construction:
- Stucco, Wood Frame, Painted
School Information
-
- District:
- Cave Creek Unified District
-
- Elementary:
- Desert Sun Academy
-
- Middle:
- Sonoran Trails Middle School
-
- High:
- Cactus Shadows High School
Listing Details
- Listing Office:
- Re/max Fine Properties
