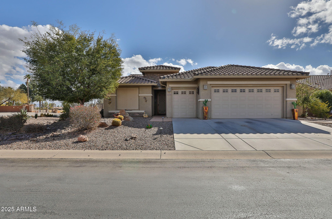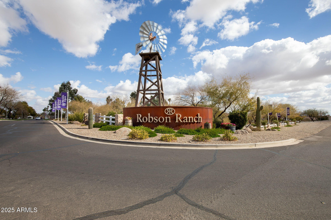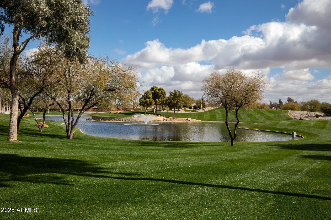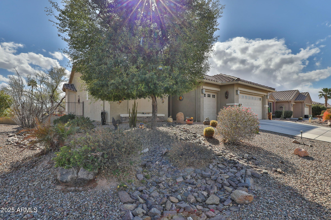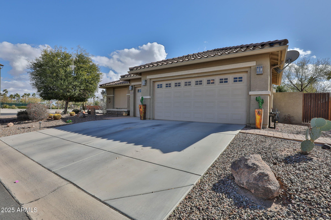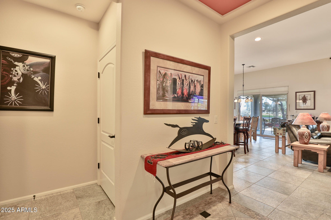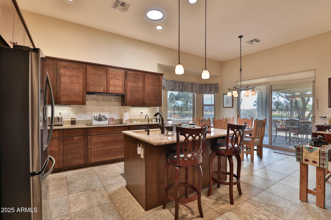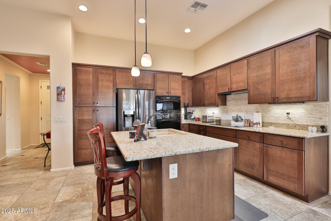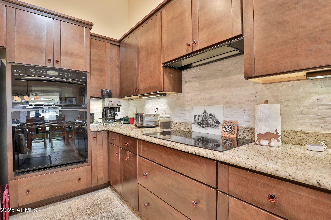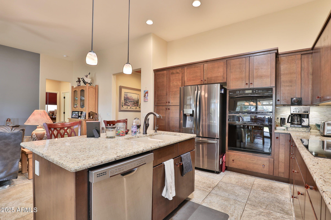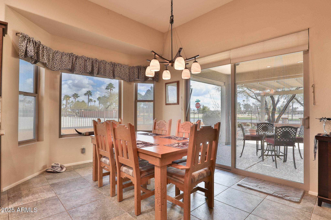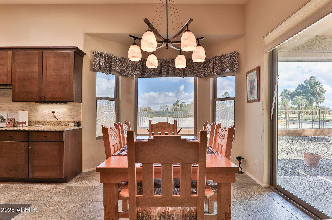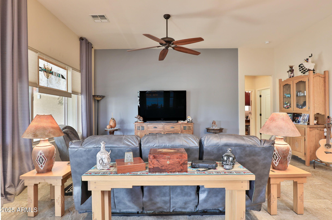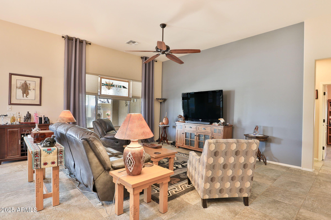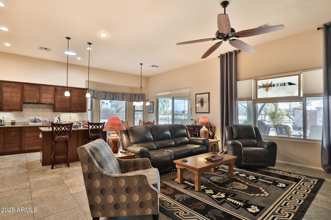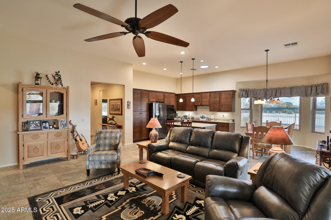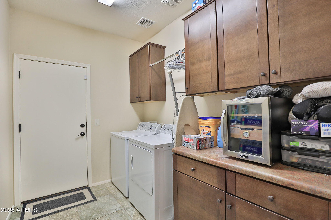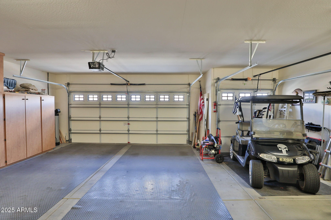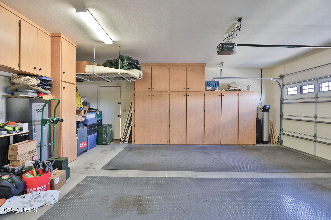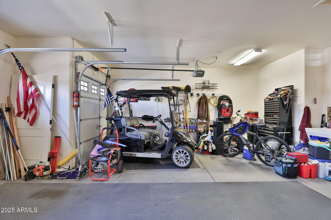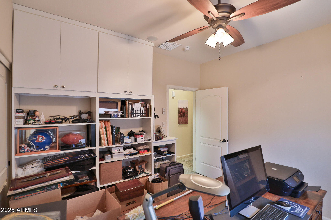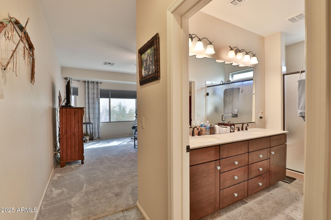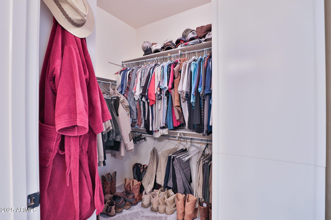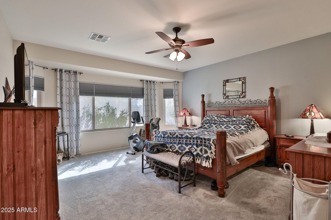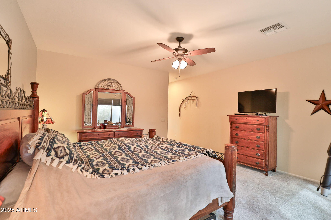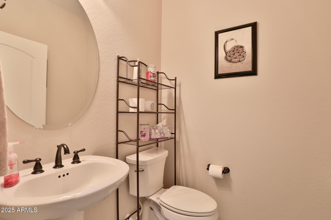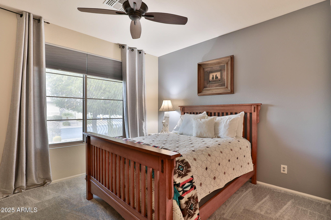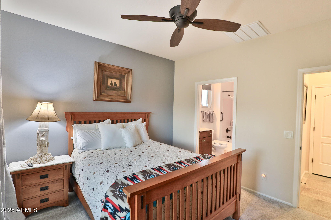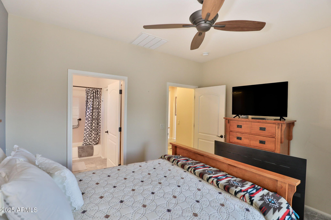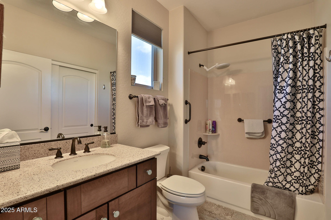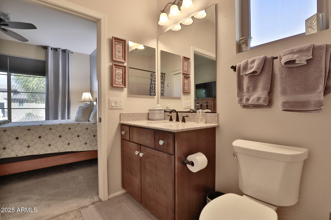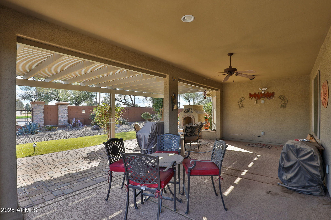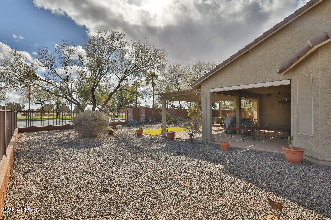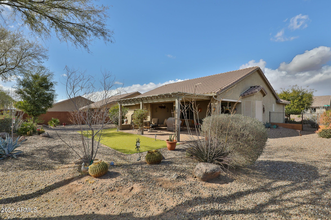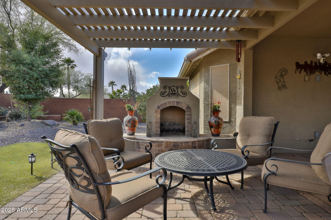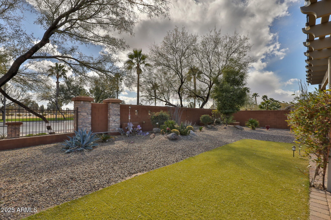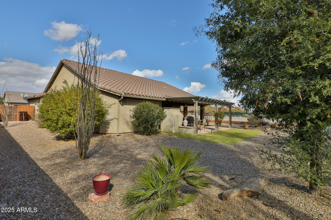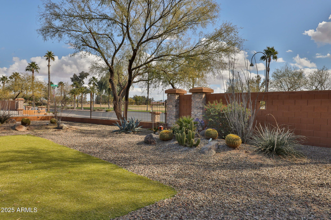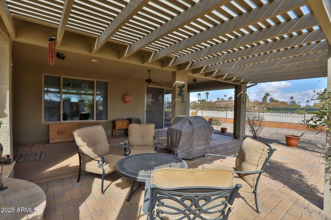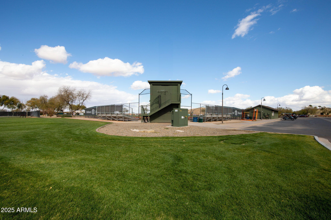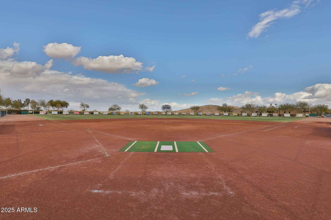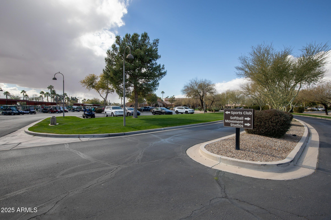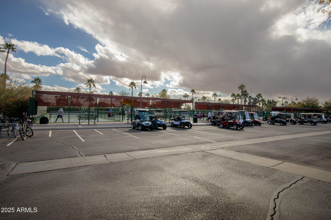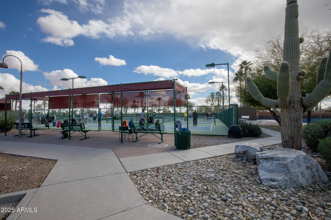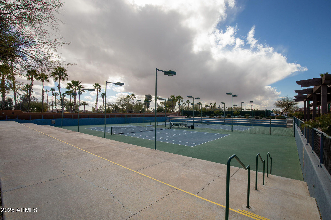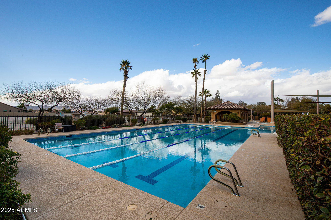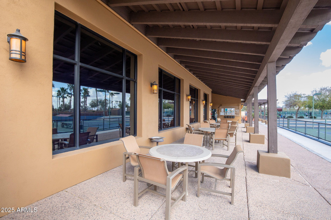$475,000 - 5251 W Posse Drive, Eloy
- 3
- Bedrooms
- 3
- Baths
- 1,648
- SQ. Feet
- 0.23
- Acres
Stunning 3-Bedroom, 2.5-Bath Home with Golf Course and Mountain Views in a Premier Gated Adult Community Welcome to your dream home in this exclusive, sought-after gated community! This beautifully upgraded 3-bedroom, 2.5-bath residence boasts breathtaking golf course and mountain views, offering an idyllic setting for relaxation and entertainment. Step outside and discover your entertainer's paradise—a spacious backyard with a built-in gas fireplace and an extended patio, perfect for enjoying Arizona's stunning sunsets. The home is directly across from all community amenities, giving you easy access to everything you need. Inside, you'll find modern upgrades throughout, including a stylish kitchen with a sleek backsplash, granite countertops, and a convection oven with a microwave above for added convenience. The home also features sunscreens on the windows, a built-in pest control system, and a water treatment system for added peace of mind. The 4-foot extended garage is a true bonus, complete with built-in cabinets for extra storage and organization. As an added perk, the sale includes a golf cart, making it easy to get around this vibrant community. Don't miss the chance to make this exquisite property your new home!
Essential Information
-
- MLS® #:
- 6812768
-
- Price:
- $475,000
-
- Bedrooms:
- 3
-
- Bathrooms:
- 3.00
-
- Square Footage:
- 1,648
-
- Acres:
- 0.23
-
- Year Built:
- 2012
-
- Type:
- Residential
-
- Sub-Type:
- Single Family Residence
-
- Style:
- Ranch
-
- Status:
- Active
Community Information
-
- Address:
- 5251 W Posse Drive
-
- Subdivision:
- ROBSON RANCH CASA GRANDE UNIT 7
-
- City:
- Eloy
-
- County:
- Pinal
-
- State:
- AZ
-
- Zip Code:
- 85131
Amenities
-
- Amenities:
- Golf, Gated, Community Spa Htd, Community Pool Htd, Community Media Room, Guarded Entry, Tennis Court(s), Biking/Walking Path, Fitness Center
-
- Utilities:
- SW Gas3,Oth Elec (See Rmrks)
-
- Parking Spaces:
- 5
-
- Parking:
- Garage Door Opener, Extended Length Garage, Attch'd Gar Cabinets, Golf Cart Garage
-
- # of Garages:
- 3
-
- Pool:
- None
Interior
-
- Interior Features:
- High Speed Internet, Granite Counters, Breakfast Bar, Vaulted Ceiling(s), Kitchen Island, 3/4 Bath Master Bdrm
-
- Appliances:
- Electric Cooktop
-
- Heating:
- Natural Gas
-
- Cooling:
- Central Air
-
- Fireplace:
- Yes
-
- Fireplaces:
- Exterior Fireplace, Gas
-
- # of Stories:
- 1
Exterior
-
- Lot Description:
- Sprinklers In Rear, Sprinklers In Front, Corner Lot, Desert Back, Desert Front, Synthetic Grass Back, Auto Timer H2O Front, Auto Timer H2O Back
-
- Windows:
- Skylight(s), Solar Screens, Dual Pane
-
- Roof:
- Tile
-
- Construction:
- Stucco, Wood Frame, Painted
School Information
-
- District:
- Casa Grande Union High School District
-
- Elementary:
- Adult
-
- Middle:
- Adult
-
- High:
- Casa Grande Union High School
Listing Details
- Listing Office:
- Ahwatukee Realty & Property Management Inc
