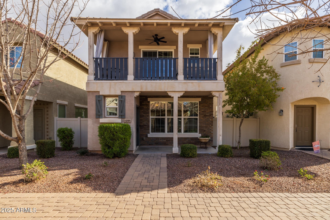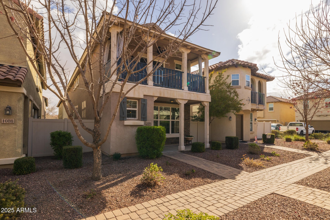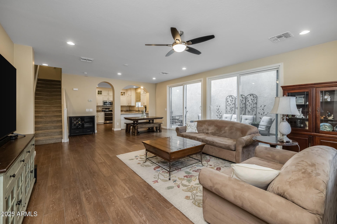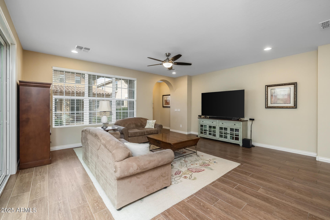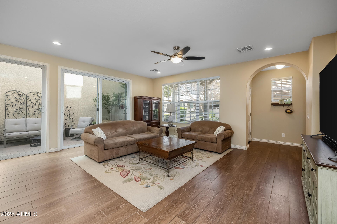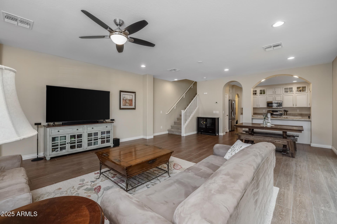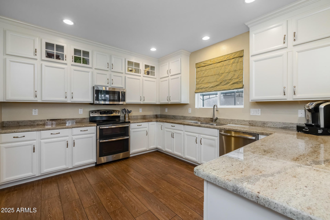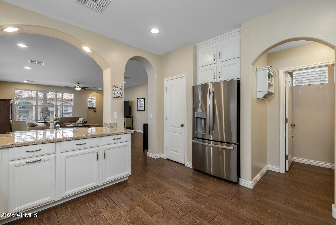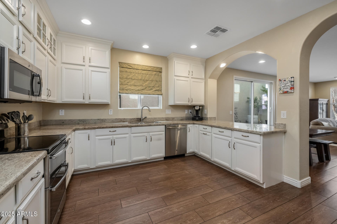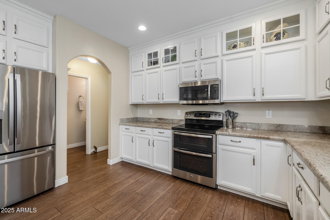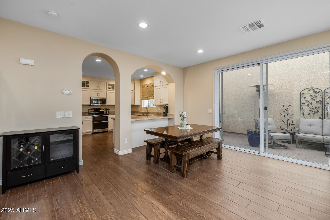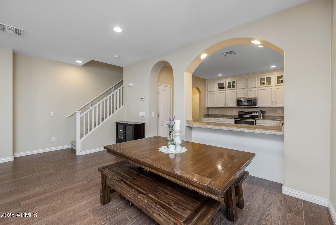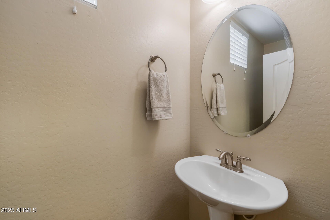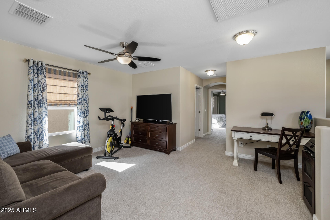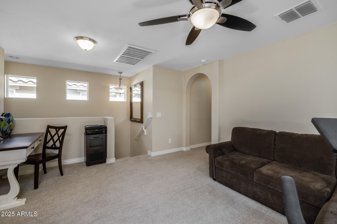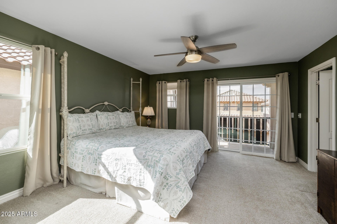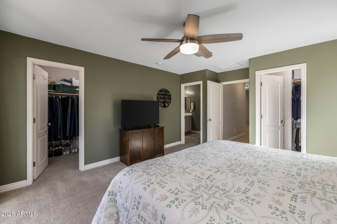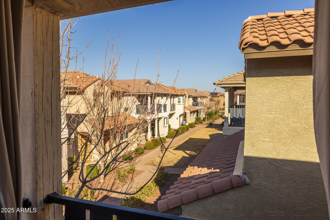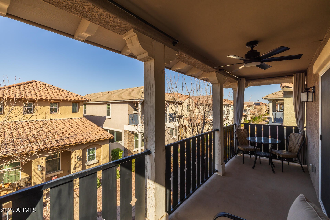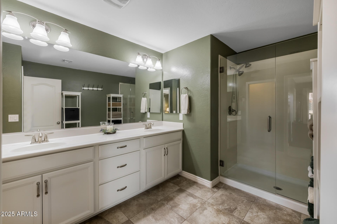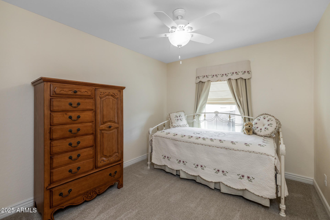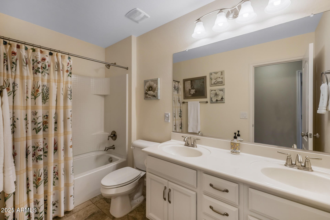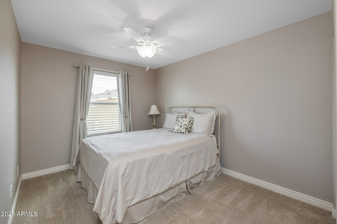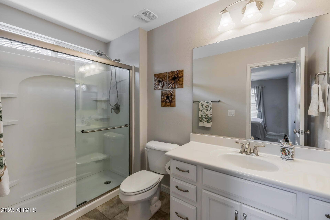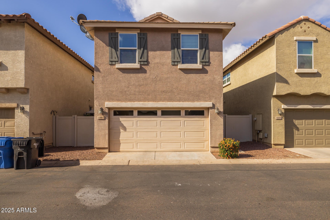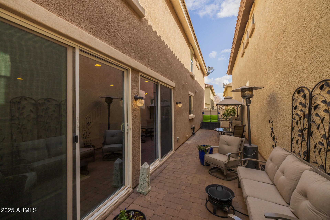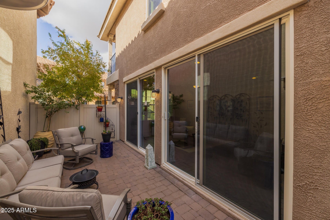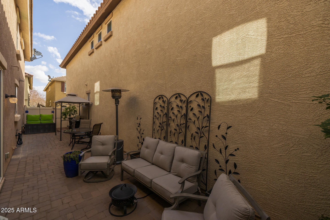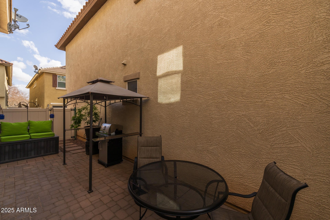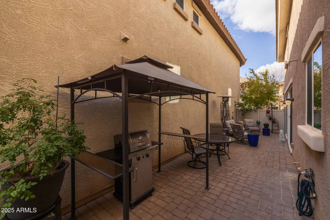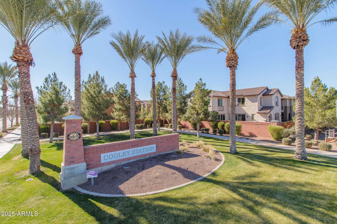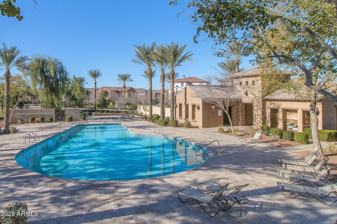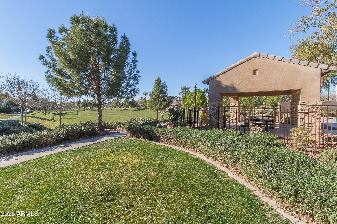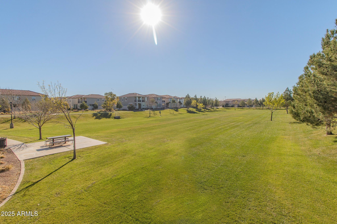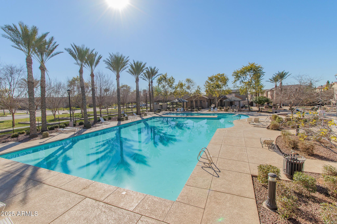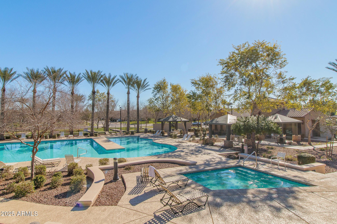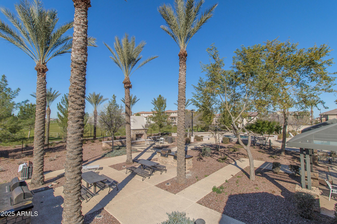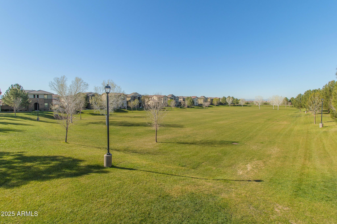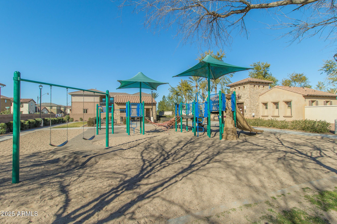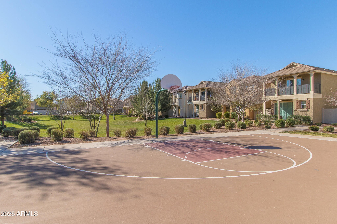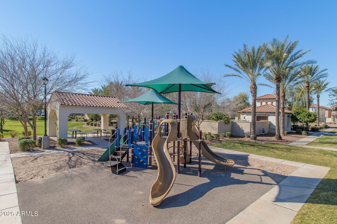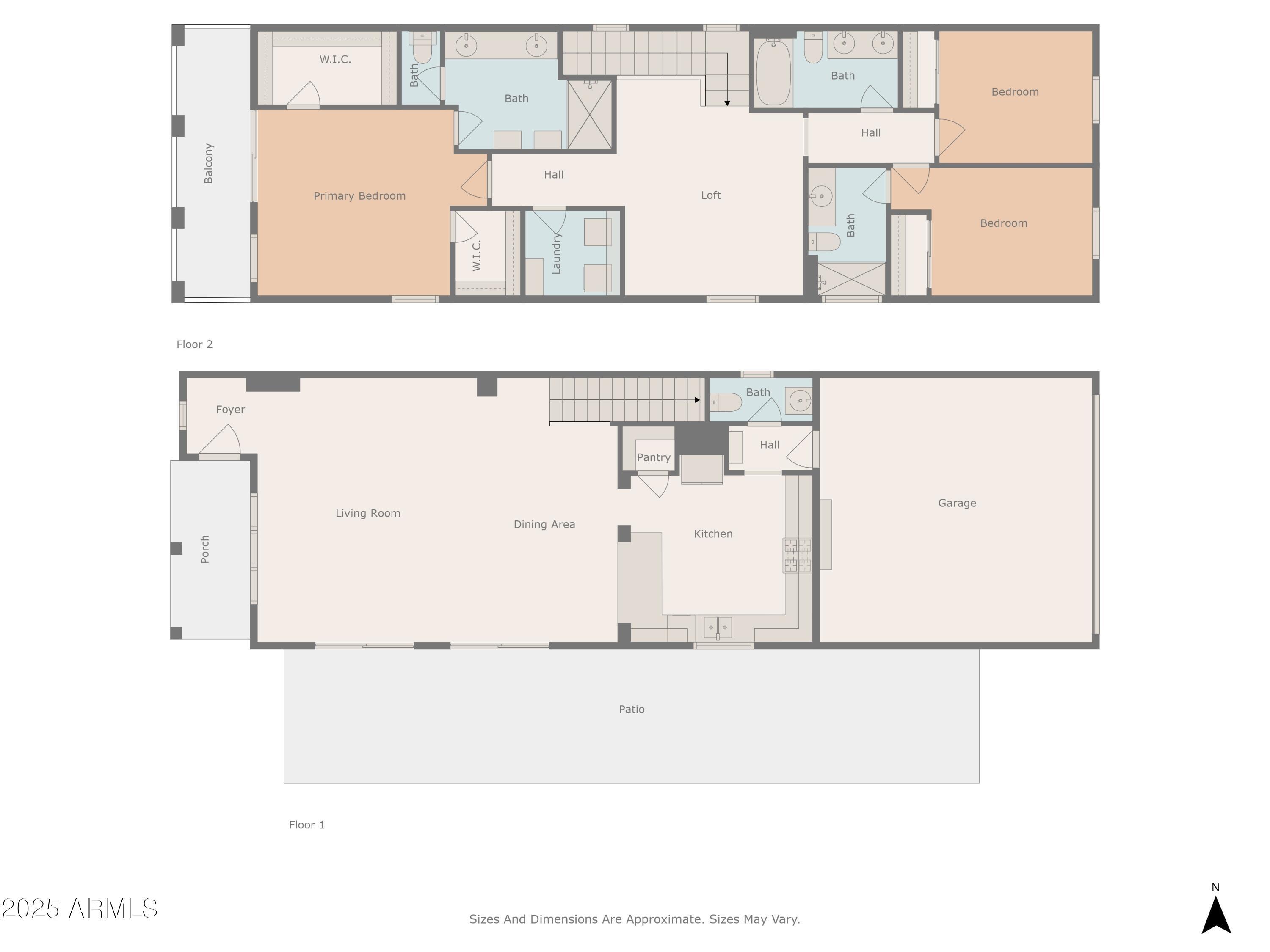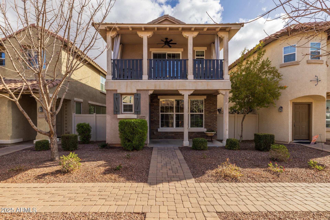$485,000 - 1094 S Agnes Lane, Gilbert
- 3
- Bedrooms
- 4
- Baths
- 2,015
- SQ. Feet
- 0.07
- Acres
Located in popular Cooley Station North, this highly upgraded, original-owner home offers 3 bedrooms & 3.5 baths in 2015 SqFt with an open great room layout and upstairs loft. The kitchen features white cabinetry with the uppers stacked to the ceiling, high-end slab granite countertops, stainless-steel appliances including a range with double ovens, wall ovens including a convection microwave, and a walk-in pantry. Two sets of sliding glass doors lead out from the great room to the pavered side yard with 3 LED coach lights, perfect for indoor-outdoor entertaining. The bedrooms are upstairs. The primary has a private 120-sqft balcony, two walk-in closets, & an en-suite bath with a dual sink vanity and oversized shower with multiple shower heads. One secondary bedroom also has an en-suite bath, perfect for guests. The laundry room is conveniently located upstairs and features custom shelving/storage. Other features include wood-look porcelain tile on the first floor, upgraded carpet/pad upstairs, upgraded ceiling fans, 6" baseboards, upgraded interior door style, upgraded vinyl windows and doors, and a 2-car garage with overhead storage racks and plumbing for a water softener/purification system, and much more! Community amenities include a pool, spa, playground areas and sport courts.
Essential Information
-
- MLS® #:
- 6812803
-
- Price:
- $485,000
-
- Bedrooms:
- 3
-
- Bathrooms:
- 4.00
-
- Square Footage:
- 2,015
-
- Acres:
- 0.07
-
- Year Built:
- 2014
-
- Type:
- Residential
-
- Sub-Type:
- Single Family Residence
-
- Status:
- Active Under Contract
Community Information
-
- Address:
- 1094 S Agnes Lane
-
- Subdivision:
- COOLEY STATION NORTH PARCEL 3 AMD
-
- City:
- Gilbert
-
- County:
- Maricopa
-
- State:
- AZ
-
- Zip Code:
- 85296
Amenities
-
- Amenities:
- Community Spa, Community Spa Htd, Community Pool Htd, Community Pool, Playground, Biking/Walking Path
-
- Utilities:
- SRP
-
- Parking Spaces:
- 2
-
- Parking:
- Garage Door Opener, Direct Access, Rear Vehicle Entry
-
- # of Garages:
- 2
-
- Pool:
- None
Interior
-
- Interior Features:
- Upstairs, Breakfast Bar, Soft Water Loop, 2 Master Baths, 3/4 Bath Master Bdrm, Double Vanity, High Speed Internet, Granite Counters
-
- Heating:
- Electric
-
- Cooling:
- Central Air, Ceiling Fan(s)
-
- Fireplaces:
- None
-
- # of Stories:
- 2
Exterior
-
- Exterior Features:
- Balcony
-
- Lot Description:
- Sprinklers In Front, Desert Front, Auto Timer H2O Front
-
- Windows:
- Vinyl Frame
-
- Roof:
- Tile
-
- Construction:
- Stucco, Wood Frame, Painted
School Information
-
- District:
- Higley Unified School District
-
- Elementary:
- Gateway Pointe Elementary
-
- Middle:
- Gateway Pointe Elementary
-
- High:
- Williams Field High School
Listing Details
- Listing Office:
- Keller Williams Arizona Realty
