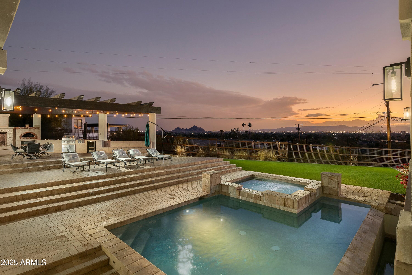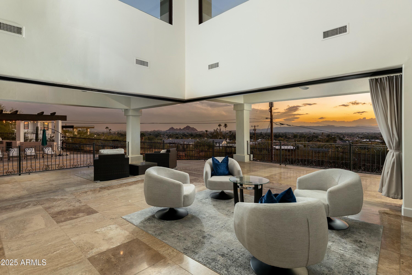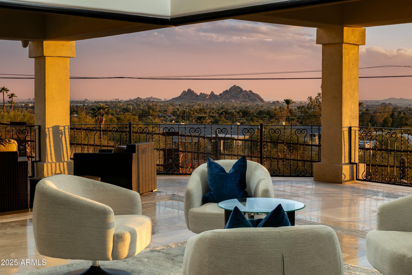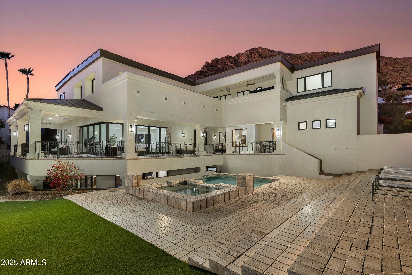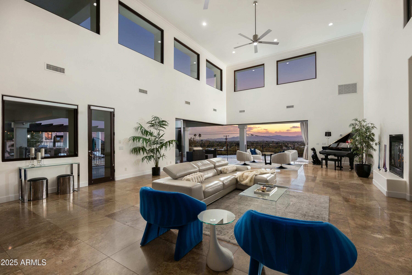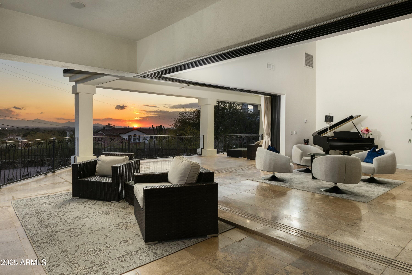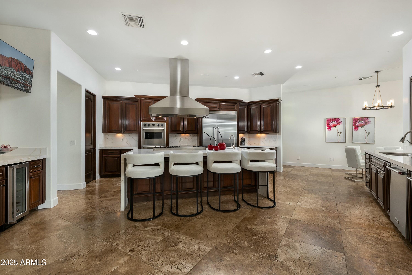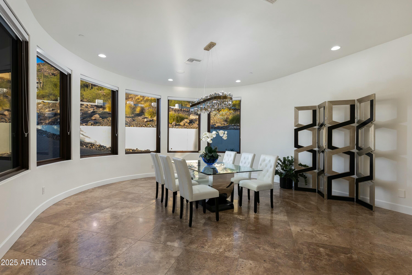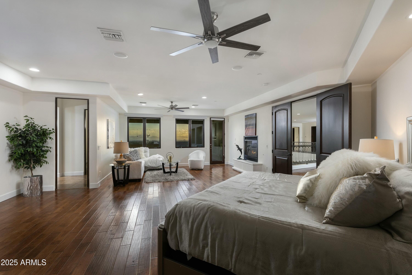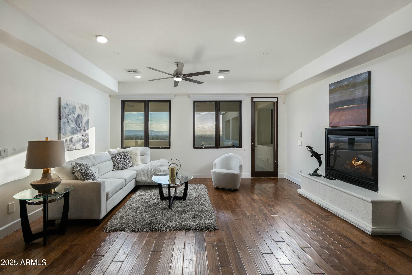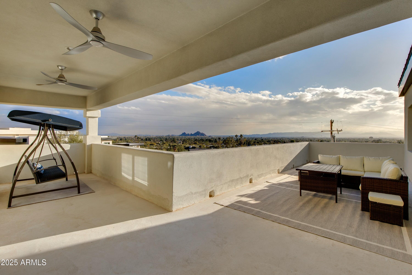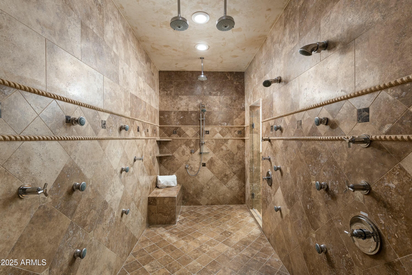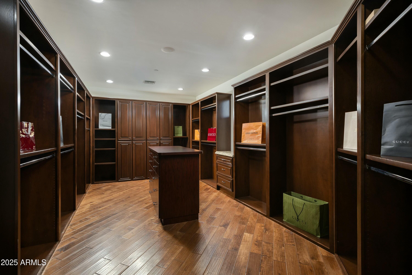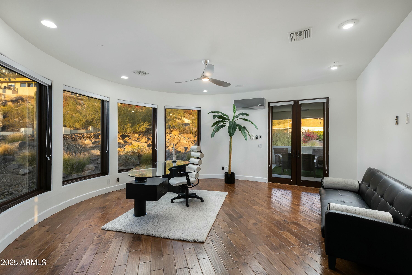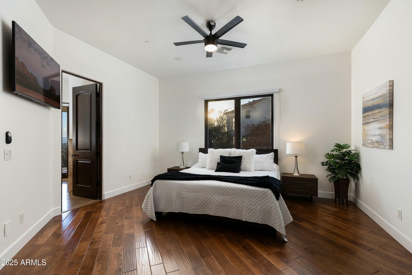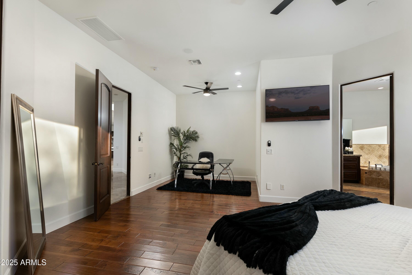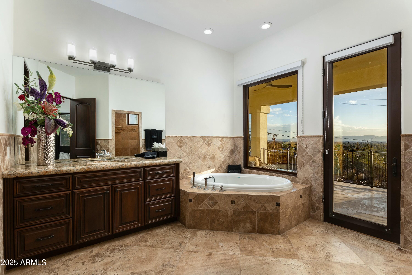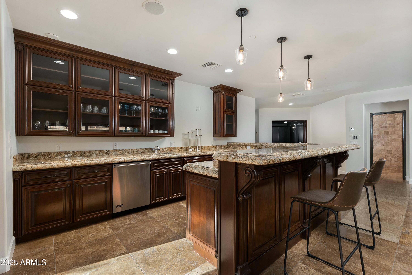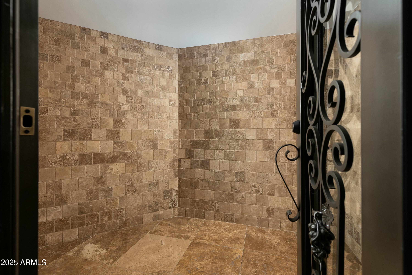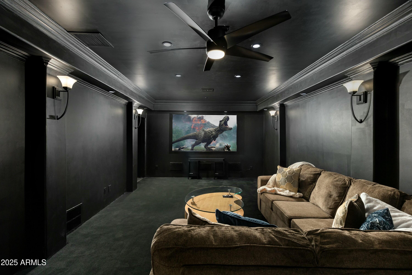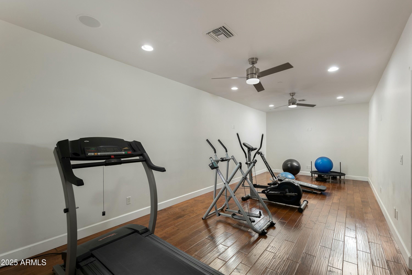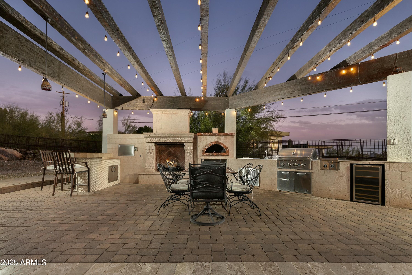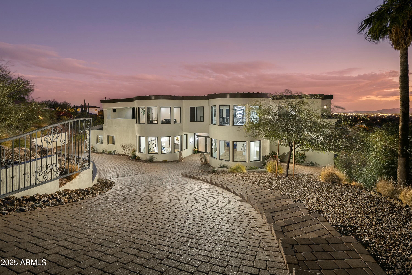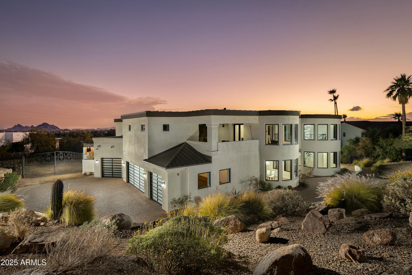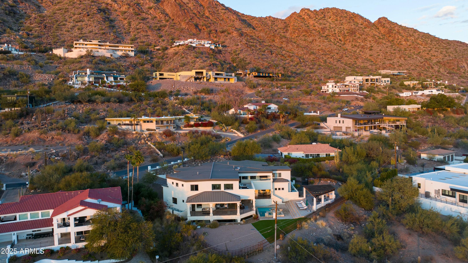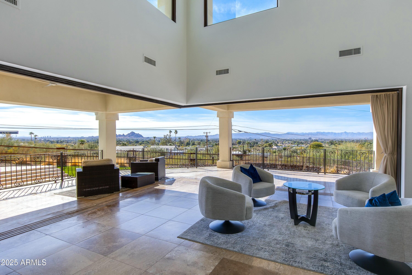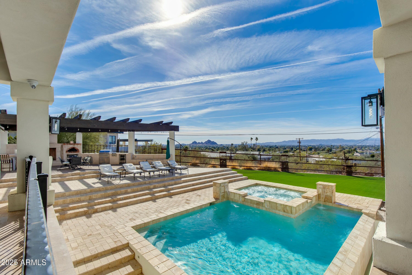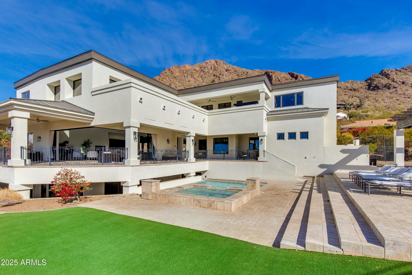$5,490,000 - 5427 E Wonderview Road, Phoenix
- 7
- Bedrooms
- 9
- Baths
- 10,035
- SQ. Feet
- 0.69
- Acres
SELLER FINANCING AVAILABLE - Nestled on the south side of Camelback Mountain, this stunning estate defines luxury living with 180 degree mountain and city views. The home features soaring ceilings, expansive windows for lots of natural light, and corner pocket glass doors that open up the entire living room to a covered balcony for an indoor-outdoor living experience with breathtaking views. The primary suite offers a private sanctuary with a spa-like en-suite, sitting area with a fireplace, and two private balconies overlooking the spectacular landscape. There's plenty of room for all your toys in the oversized 5 car garage. Entertainment options are endless with a full wet bar, wine cellar, media room, and resort style backyard featuring a heated pool and spa, an outdoor kitchen and panoramic views of Papago, South Mountain and Downtown Phoenix. Situated at the base of Camelback Mountain between Phoenix and Scottsdale this estate is conveniently located near hiking trails and upscale shopping, dining, and entertainment options.
Essential Information
-
- MLS® #:
- 6812808
-
- Price:
- $5,490,000
-
- Bedrooms:
- 7
-
- Bathrooms:
- 9.00
-
- Square Footage:
- 10,035
-
- Acres:
- 0.69
-
- Year Built:
- 2008
-
- Type:
- Residential
-
- Sub-Type:
- Single Family Residence
-
- Status:
- Active
Community Information
-
- Address:
- 5427 E Wonderview Road
-
- Subdivision:
- HIGHLANDS 2
-
- City:
- Phoenix
-
- County:
- Maricopa
-
- State:
- AZ
-
- Zip Code:
- 85018
Amenities
-
- Utilities:
- SRP
-
- Parking Spaces:
- 5
-
- Parking:
- Gated, Extended Length Garage
-
- # of Garages:
- 5
-
- View:
- City Light View(s), Mountain(s)
-
- Has Pool:
- Yes
-
- Pool:
- Heated, Private
Interior
-
- Interior Features:
- High Speed Internet, Double Vanity, Upstairs, Eat-in Kitchen, Breakfast Bar, Central Vacuum, Roller Shields, Wet Bar, Kitchen Island, Full Bth Master Bdrm, Separate Shwr & Tub, Tub with Jets
-
- Heating:
- Electric, Natural Gas
-
- Cooling:
- Central Air, Ceiling Fan(s), ENERGY STAR Qualified Equipment
-
- Fireplace:
- Yes
-
- Fireplaces:
- 3+ Fireplace, Exterior Fireplace, Living Room, Master Bedroom, Gas
-
- # of Stories:
- 3
Exterior
-
- Exterior Features:
- Balcony, Built-in Barbecue
-
- Lot Description:
- Desert Front, Gravel/Stone Front, Synthetic Grass Back, Irrigation Front
-
- Windows:
- Low-Emissivity Windows, Dual Pane, ENERGY STAR Qualified Windows, Vinyl Frame, Wood Frames
-
- Roof:
- Metal
-
- Construction:
- Stucco, Wood Frame, Painted, Block, Low VOC Insulation
School Information
-
- District:
- Scottsdale Unified District
-
- Elementary:
- Hopi Elementary School
-
- Middle:
- Ingleside Middle School
-
- High:
- Arcadia High School
Listing Details
- Listing Office:
- The Ave Collective
