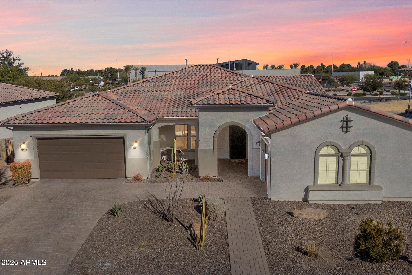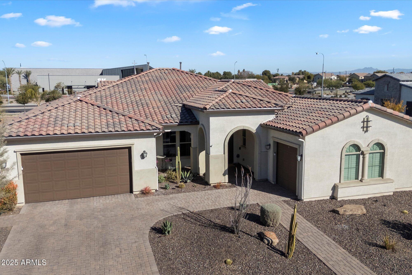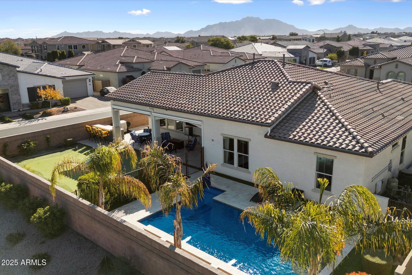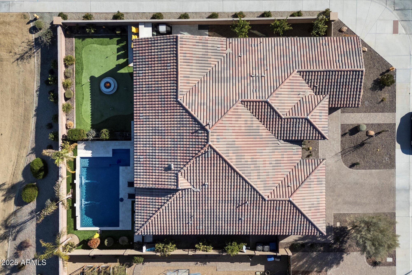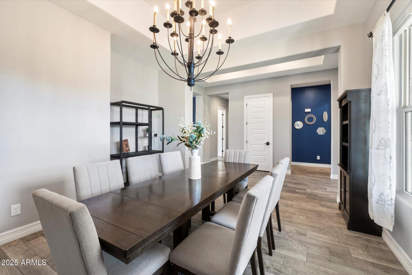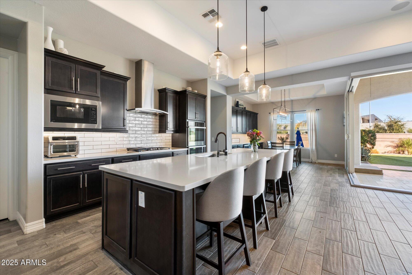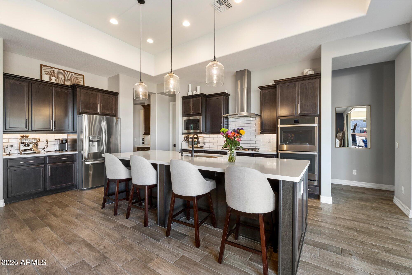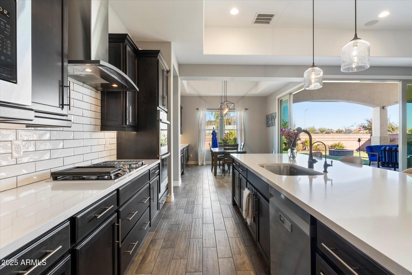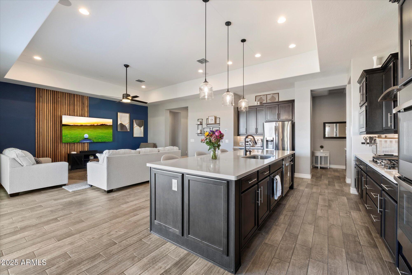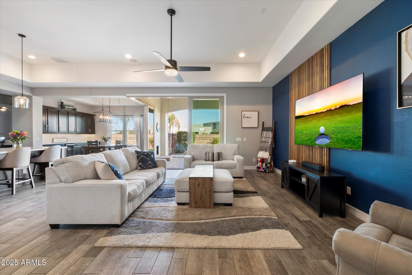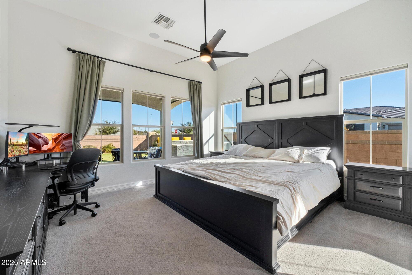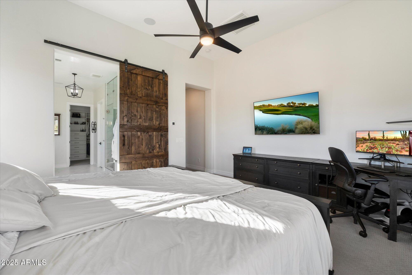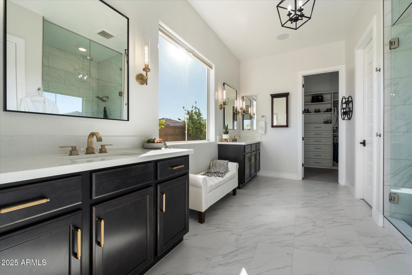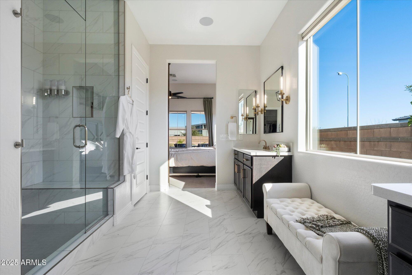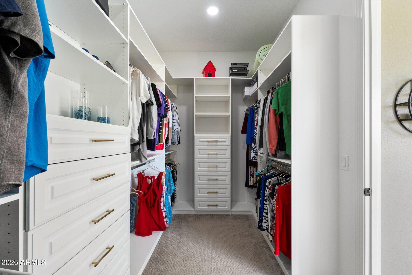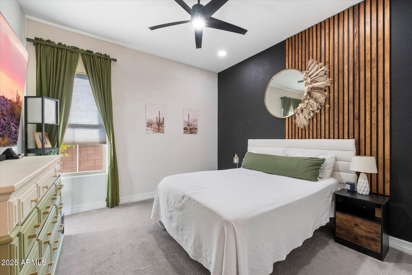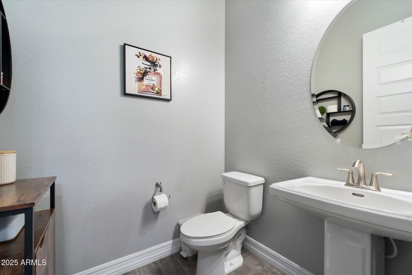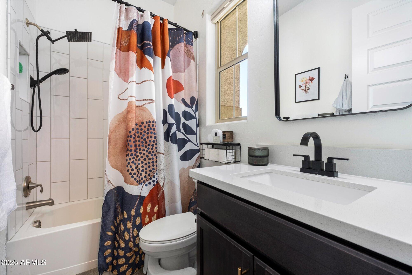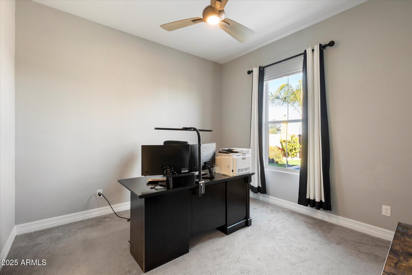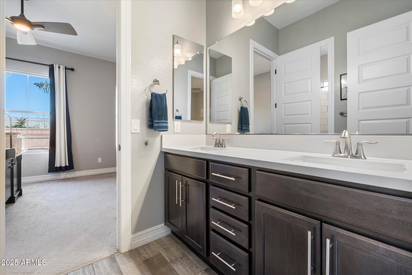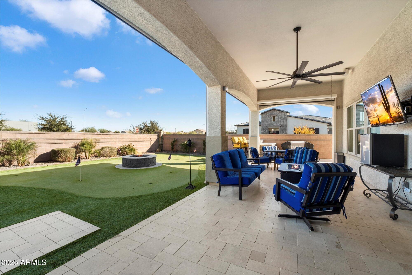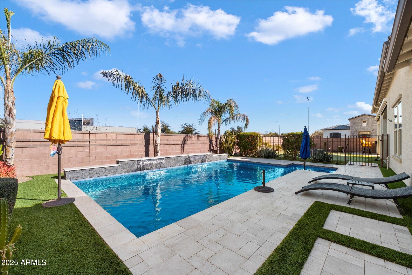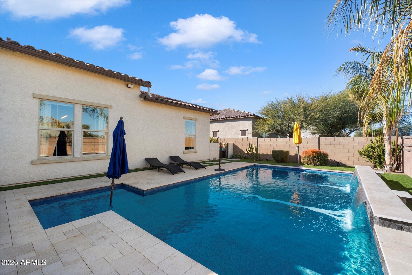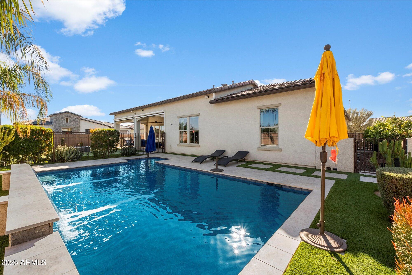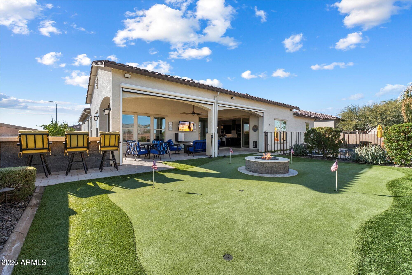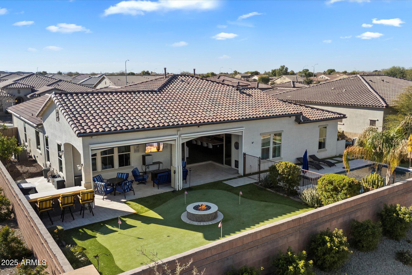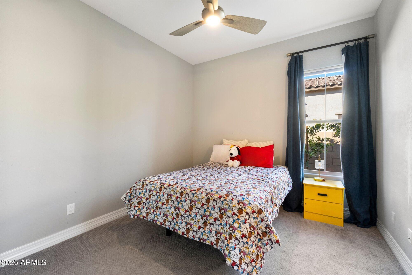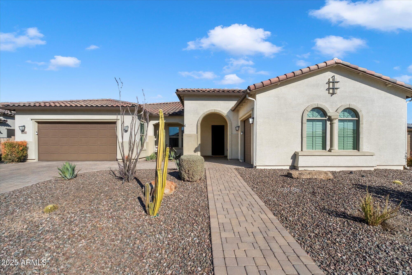$1,075,000 - 4090 E Yellowstone Place, Chandler
- 4
- Bedrooms
- 4
- Baths
- 2,909
- SQ. Feet
- 0.24
- Acres
Located in the highly desirable city of Chandler, AZ! This stunning property offers 4 bedrooms and 3.5 bathrooms across 2909 square feet of meticulously designed living space. This home showcases modern elegance and thoughtful upgrades throughout. Step inside to find an open-concept floor plan filled with natural light, highlighting the gourmet kitchen with sleek countertops, stainless steel appliances, & ample cabinet space perfect for both entertaining and everyday living. The primary suite is a true retreat, featuring a spacious layout, walk-in closet, & spa-like ensuite bathroom. The beautifully landscaped backyard provides a private oasis with a covered patio, perfect for enjoying Arizona's stunning sunsets & practicing your short game.
Essential Information
-
- MLS® #:
- 6812889
-
- Price:
- $1,075,000
-
- Bedrooms:
- 4
-
- Bathrooms:
- 4.00
-
- Square Footage:
- 2,909
-
- Acres:
- 0.24
-
- Year Built:
- 2019
-
- Type:
- Residential
-
- Sub-Type:
- Single Family - Detached
-
- Status:
- Active
Community Information
-
- Address:
- 4090 E Yellowstone Place
-
- Subdivision:
- PECAN TRACE
-
- City:
- Chandler
-
- County:
- Maricopa
-
- State:
- AZ
-
- Zip Code:
- 85249
Amenities
-
- Amenities:
- Playground
-
- Utilities:
- SRP
-
- Parking Spaces:
- 5
-
- Parking:
- Side Vehicle Entry
-
- # of Garages:
- 3
-
- Has Pool:
- Yes
-
- Pool:
- Heated, Private
Interior
-
- Interior Features:
- Eat-in Kitchen, 9+ Flat Ceilings, Drink Wtr Filter Sys, No Interior Steps, Soft Water Loop, Kitchen Island, Pantry, Double Vanity, Full Bth Master Bdrm, High Speed Internet, Smart Home
-
- Heating:
- Natural Gas
-
- Cooling:
- Ceiling Fan(s), Programmable Thmstat, Refrigeration
-
- Fireplace:
- Yes
-
- Fireplaces:
- Fire Pit
-
- # of Stories:
- 1
Exterior
-
- Exterior Features:
- Covered Patio(s), Patio, Screened in Patio(s), Built-in Barbecue
-
- Lot Description:
- Sprinklers In Rear, Sprinklers In Front, Corner Lot, Desert Front, Synthetic Grass Back, Auto Timer H2O Front, Auto Timer H2O Back
-
- Windows:
- Dual Pane, Low-E, Mechanical Sun Shds, Vinyl Frame
-
- Roof:
- Reflective Coating, Tile
-
- Construction:
- Painted, Stucco, Frame - Wood
School Information
-
- District:
- Chandler Unified District #80
-
- Elementary:
- Audrey & Robert Ryan Elementary
-
- Middle:
- Willie & Coy Payne Jr. High
-
- High:
- Perry High School
Listing Details
- Listing Office:
- Russ Lyon Sotheby's International Realty
