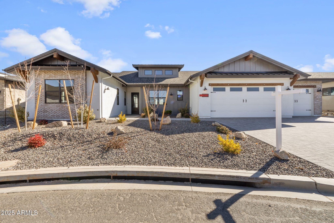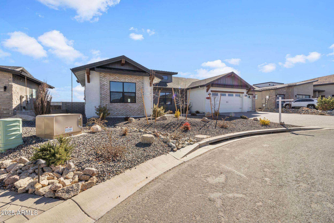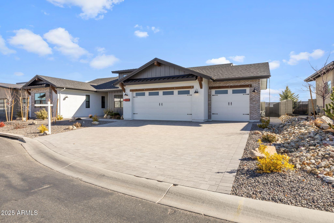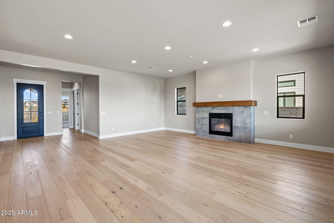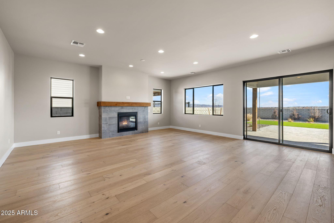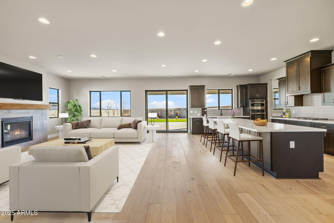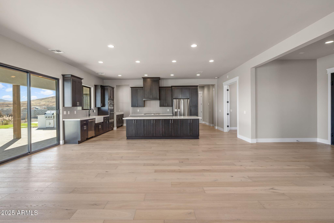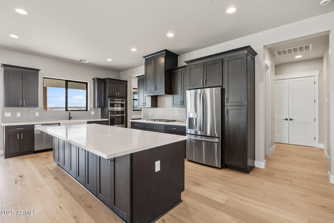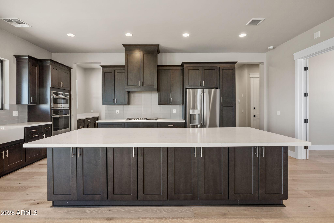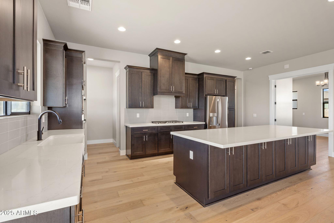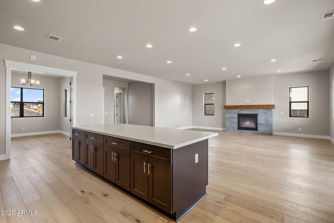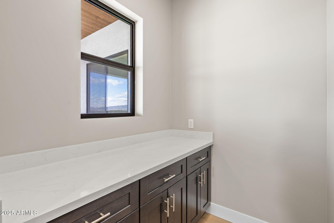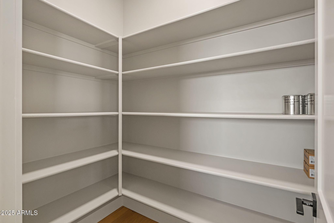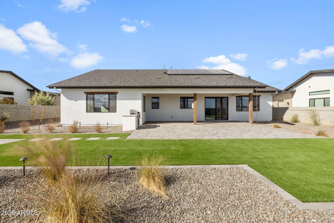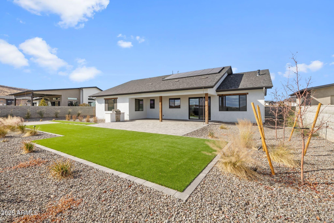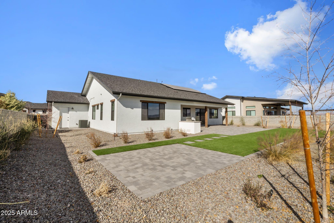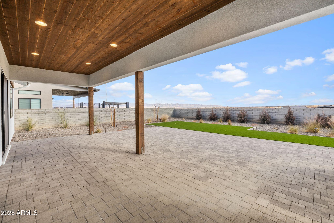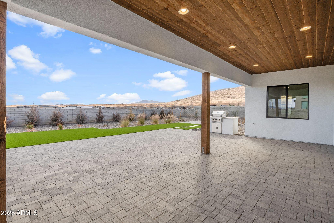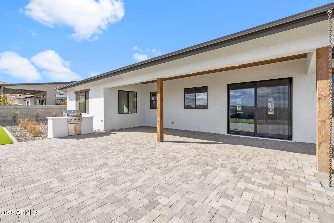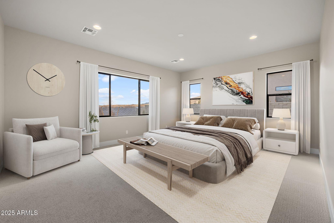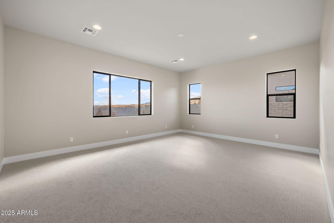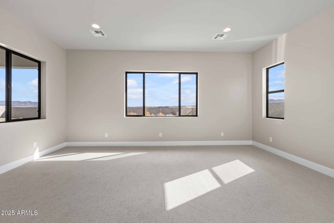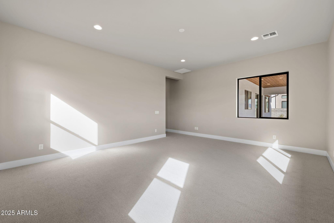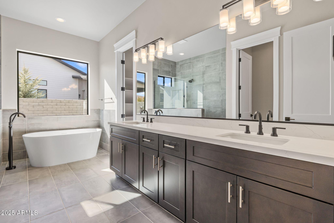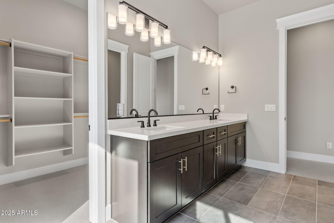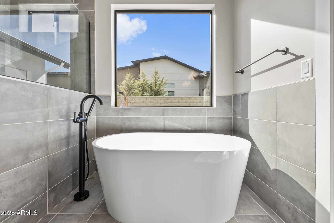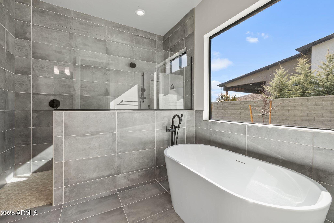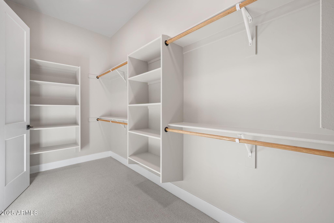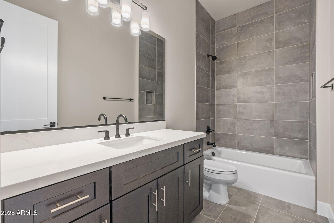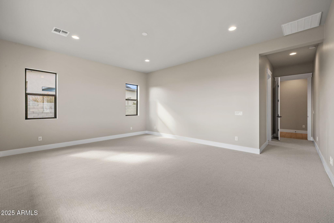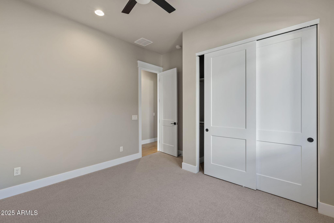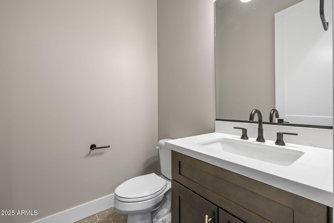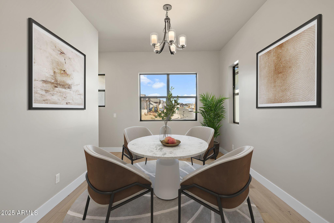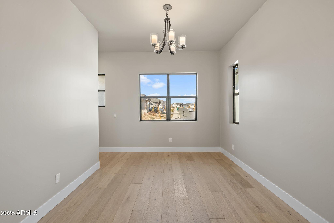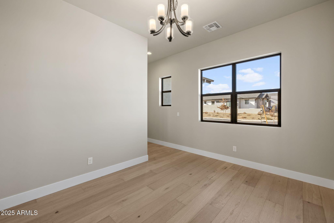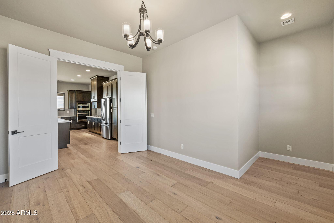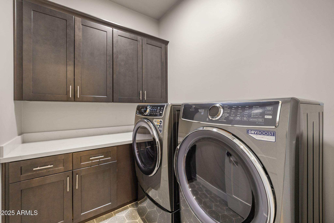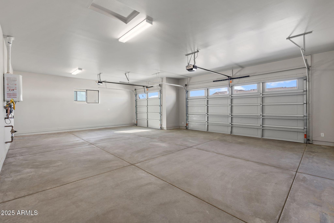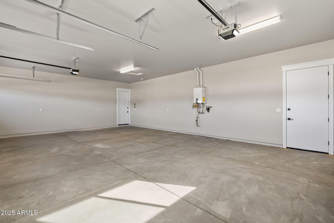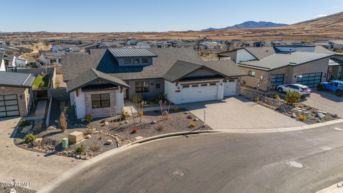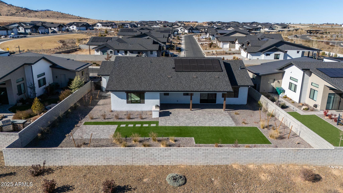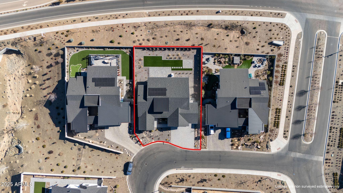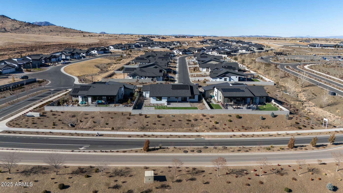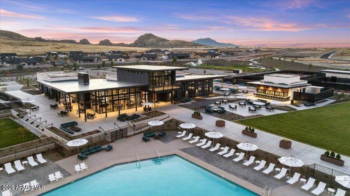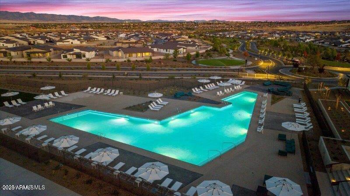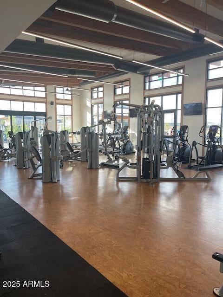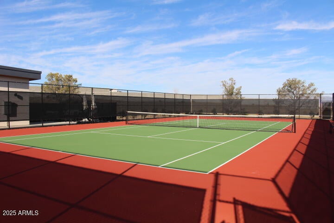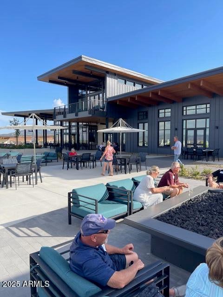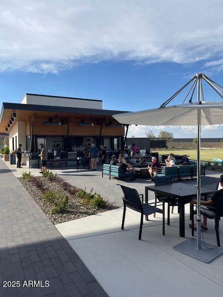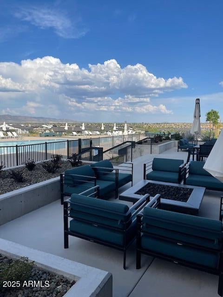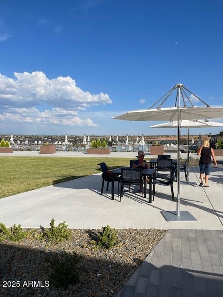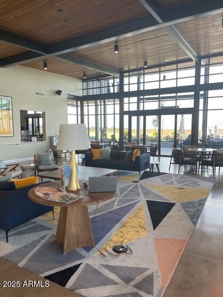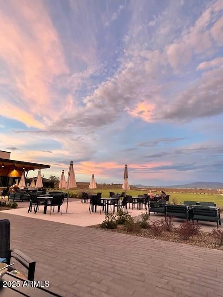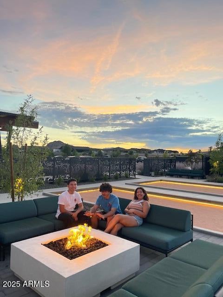$973,700 - 4651 N Justin Drive, Prescott Valley
- 3
- Bedrooms
- 3
- Baths
- 2,501
- SQ. Feet
- 0.27
- Acres
Move-In Ready New Construction Home in Jasper 3! This stunning 3-bedroom, 2.5-bathroom modern farmhouse offers single-level living with over 2,501 sq. ft. of meticulously designed space. The beautifully landscaped front & backyard feature artificial turf & a built-in BBQ, perfect for entertaining. Inside, enjoy custom wood floors, a designer kitchen with a quartz island, custom tile backsplash, & a butler's pantry. The open-concept living room boasts a fireplace, 10-foot ceilings, & 8-foot solid core doors throughout. The spacious master suite includes a custom walk-in shower, separate tub, custom tile floors, & a large walk-in closet. Additional highlights include an indoor laundry room with a washer & dryer, upgraded stainless steel appliances, an attached 3-car garage, & a paver stone driveway with a rear covered patio. This energy-efficient home includes a custom solar electric system & offers breathtaking easterly views of Bradshaw Mountain. As a resident, enjoy membership at the exclusive J Club Community Clubhouse with tennis & pickleball courts, outdoor dining & bar, a weight room, & luxurious pools & spas. Experience country club living while staying close to schools & shopping!
Essential Information
-
- MLS® #:
- 6813004
-
- Price:
- $973,700
-
- Bedrooms:
- 3
-
- Bathrooms:
- 3.00
-
- Square Footage:
- 2,501
-
- Acres:
- 0.27
-
- Year Built:
- 2024
-
- Type:
- Residential
-
- Sub-Type:
- Single Family - Detached
-
- Style:
- Contemporary
-
- Status:
- Active
Community Information
-
- Address:
- 4651 N Justin Drive
-
- Subdivision:
- JASPER PHASE 1
-
- City:
- Prescott Valley
-
- County:
- Yavapai
-
- State:
- AZ
-
- Zip Code:
- 86314
Amenities
-
- Amenities:
- Community Spa Htd, Community Spa, Community Pool Htd, Community Pool, Concierge, Tennis Court(s), Clubhouse, Fitness Center
-
- Utilities:
- City Electric2
-
- Parking Spaces:
- 6
-
- Parking:
- Electric Door Opener
-
- # of Garages:
- 3
-
- View:
- Mountain(s)
-
- Pool:
- None
Interior
-
- Interior Features:
- Eat-in Kitchen, 9+ Flat Ceilings, Kitchen Island, Double Vanity, Full Bth Master Bdrm, Separate Shwr & Tub
-
- Heating:
- Other, Natural Gas
-
- Cooling:
- Ceiling Fan(s), Other
-
- Fireplace:
- Yes
-
- Fireplaces:
- 1 Fireplace, Gas
-
- # of Stories:
- 1
Exterior
-
- Exterior Features:
- Covered Patio(s), Patio, Built-in Barbecue
-
- Lot Description:
- Desert Back, Desert Front, Gravel/Stone Front, Gravel/Stone Back, Synthetic Grass Back
-
- Windows:
- Dual Pane, Tinted Windows, Vinyl Frame
-
- Roof:
- Composition, Metal
-
- Construction:
- Stucco, Frame - Metal, Frame - Wood
School Information
-
- District:
- Prescott Unified District
-
- Elementary:
- Abia Judd Elementary School
-
- Middle:
- Granite Mountain Middle School
-
- High:
- Prescott High School
Listing Details
- Listing Office:
- Realtyonegroup Mountain Desert
