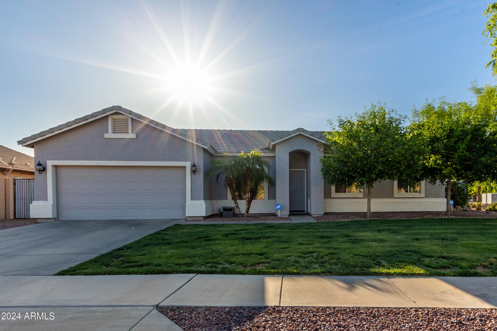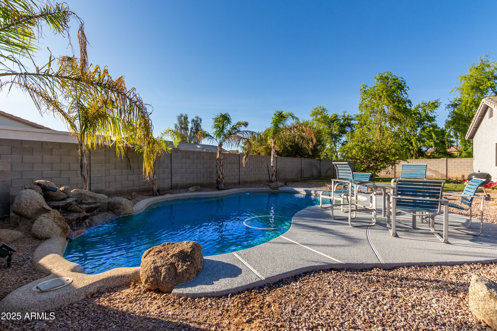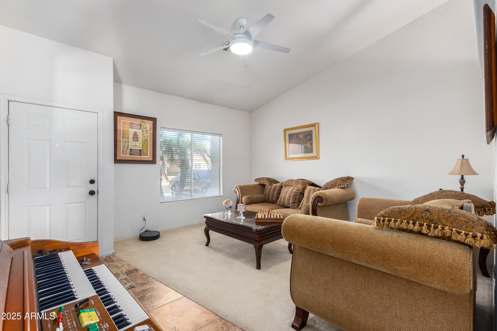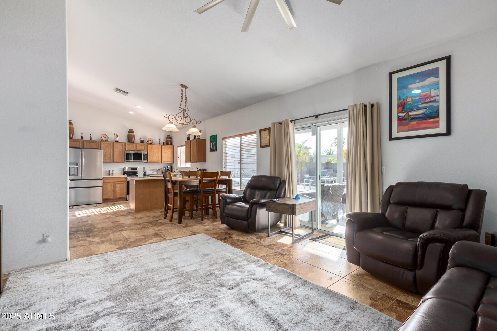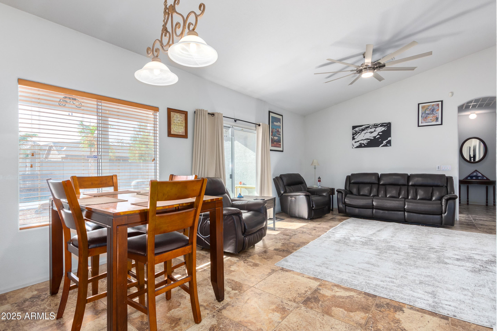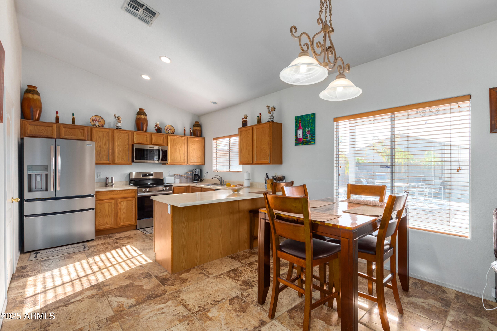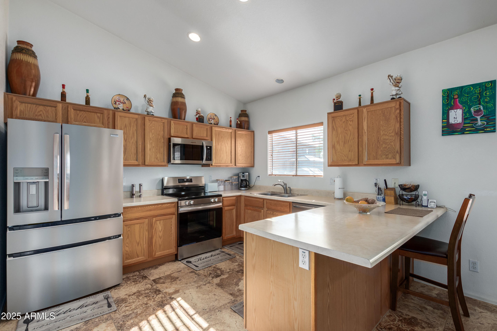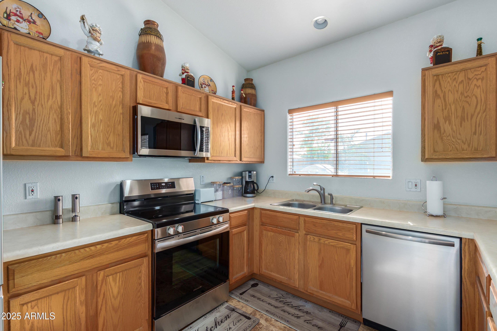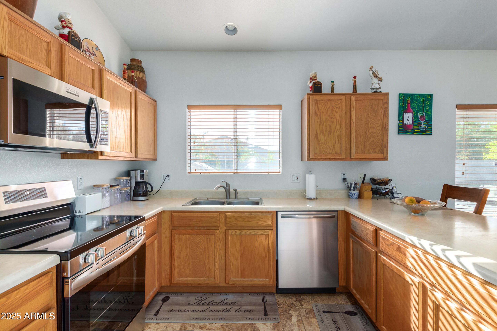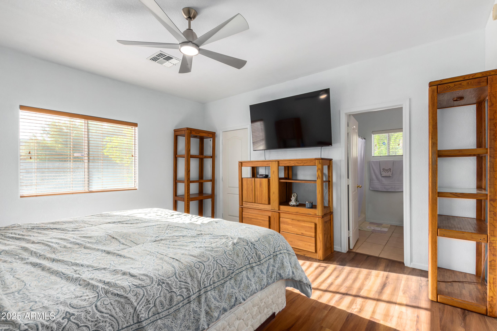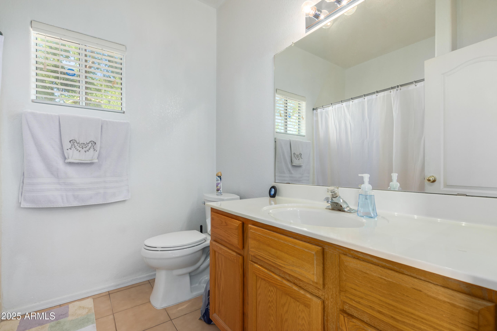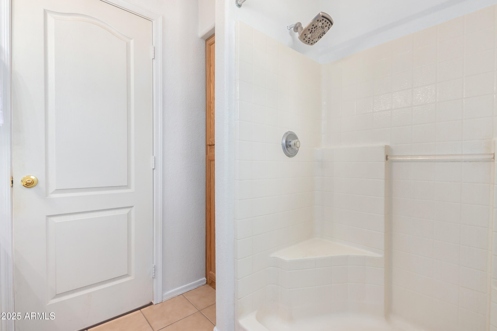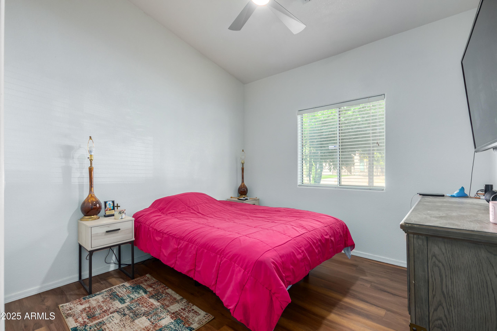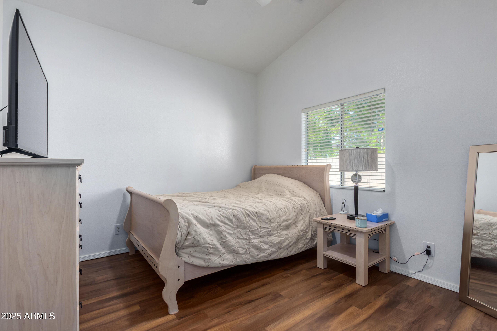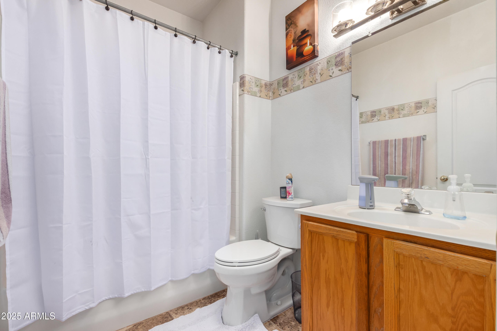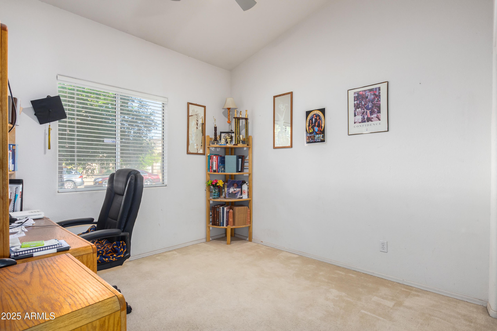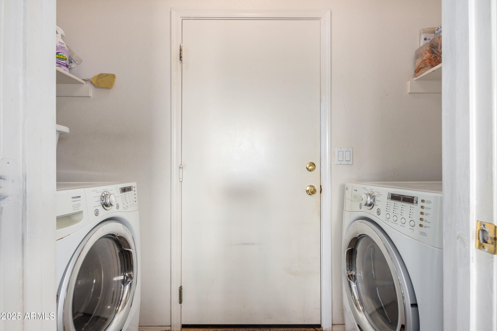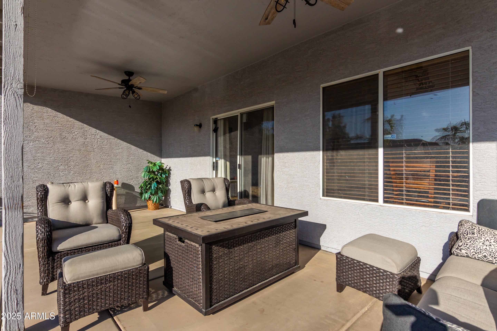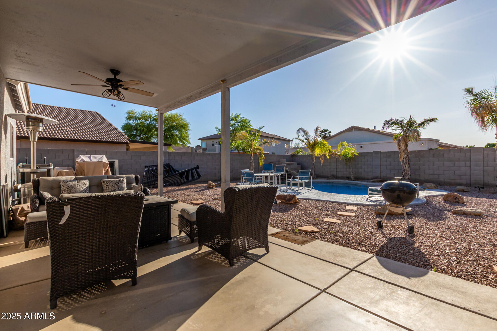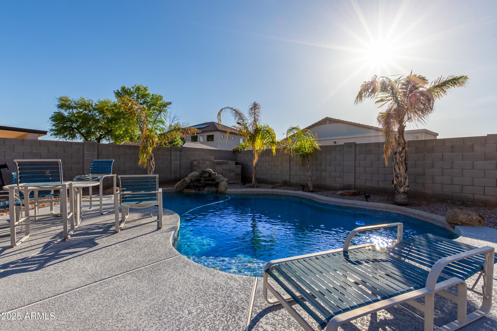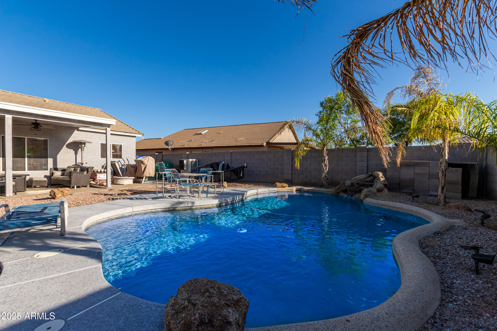$415,000 - 4202 S 76th Lane, Phoenix
- 4
- Bedrooms
- 2
- Baths
- 1,695
- SQ. Feet
- 0.21
- Acres
Fabulous home in Estrella Village Manor! Situated on an a huge oversized corner lot, this 4 bed/ 2ba with private pool has it all, just in time for summer! Inside, you'll be greeted by a refreshed interior with tons of natural light and vaulted ceilings. New wood-look flooring in primary bedroom and fresh paint throughout create a modern yet cozy atmosphere. Open concept kitchen with newer SS appliances and ceiling fans throughout. Enjoy indoor-outdoor living at its best with easy access to the backyard from the living/ kitchen area, where you'll find a private oasis perfect for entertaining! Sparkling pool with waterfall, colorful lighting and plenty of space to host friends and family or create your dream garden. Must see in person!
Essential Information
-
- MLS® #:
- 6813010
-
- Price:
- $415,000
-
- Bedrooms:
- 4
-
- Bathrooms:
- 2.00
-
- Square Footage:
- 1,695
-
- Acres:
- 0.21
-
- Year Built:
- 2002
-
- Type:
- Residential
-
- Sub-Type:
- Single Family Residence
-
- Style:
- Contemporary
-
- Status:
- Active
Community Information
-
- Address:
- 4202 S 76th Lane
-
- Subdivision:
- ESTRELLA VILLAGE MANOR
-
- City:
- Phoenix
-
- County:
- Maricopa
-
- State:
- AZ
-
- Zip Code:
- 85043
Amenities
-
- Amenities:
- Near Bus Stop
-
- Utilities:
- SRP
-
- Parking Spaces:
- 2
-
- Parking:
- Garage Door Opener, Direct Access
-
- # of Garages:
- 2
-
- View:
- Mountain(s)
-
- Has Pool:
- Yes
-
- Pool:
- Play Pool, Variable Speed Pump, Private
Interior
-
- Interior Features:
- High Speed Internet, Eat-in Kitchen, Breakfast Bar, No Interior Steps, Vaulted Ceiling(s), Pantry, Full Bth Master Bdrm
-
- Heating:
- ENERGY STAR Qualified Equipment, Electric
-
- Cooling:
- Central Air, Ceiling Fan(s), ENERGY STAR Qualified Equipment
-
- Fireplaces:
- None
-
- # of Stories:
- 1
Exterior
-
- Lot Description:
- Sprinklers In Rear, Sprinklers In Front, Corner Lot, Desert Back, Desert Front, Gravel/Stone Front, Gravel/Stone Back, Grass Front, Grass Back, Auto Timer H2O Front, Auto Timer H2O Back
-
- Windows:
- Skylight(s), Solar Screens, Dual Pane
-
- Roof:
- Tile
-
- Construction:
- Stucco, Wood Frame, Painted
School Information
-
- District:
- Tolleson Union High School District
-
- Elementary:
- Tuscano Elementary School
-
- Middle:
- Santa Maria Middle School
-
- High:
- Tolleson Union High School
Listing Details
- Listing Office:
- Redfin Corporation
