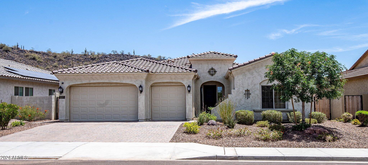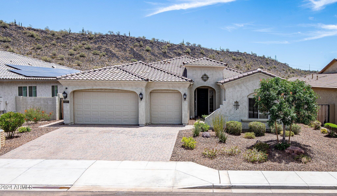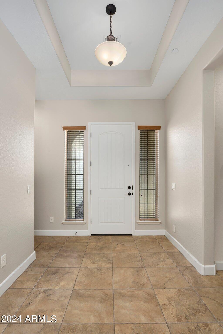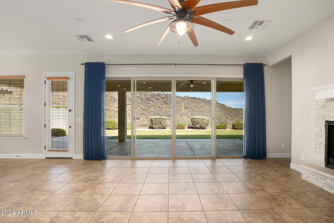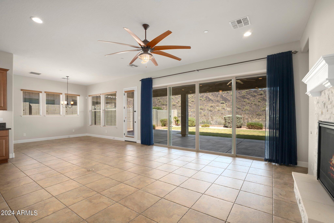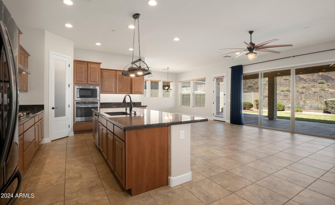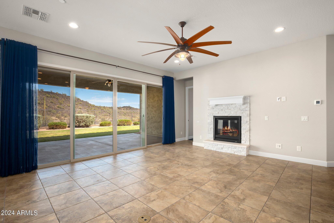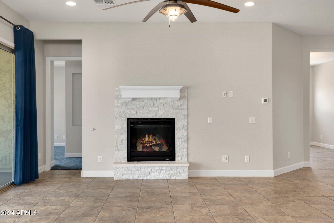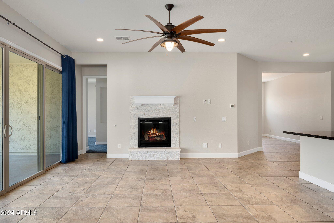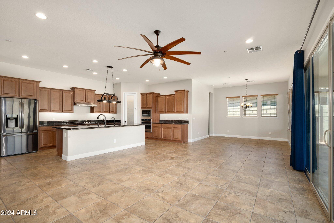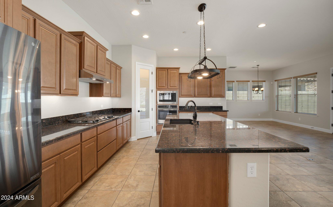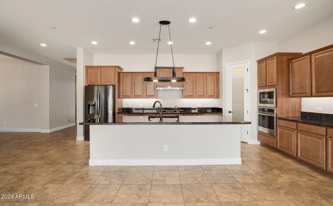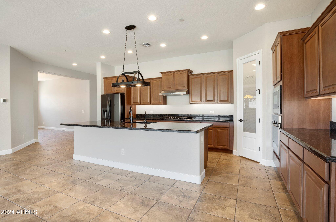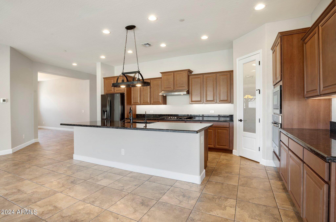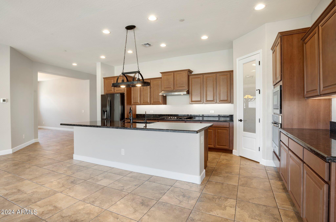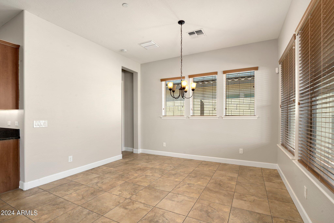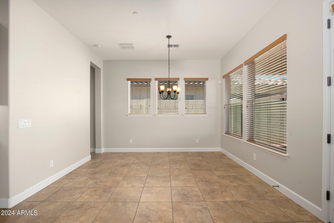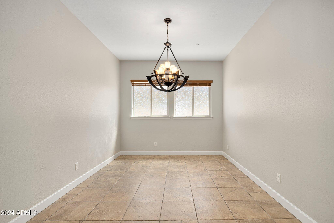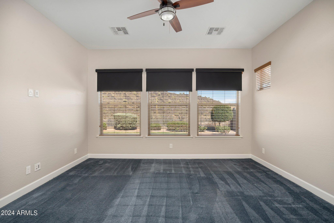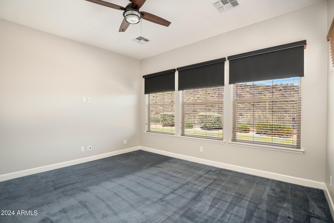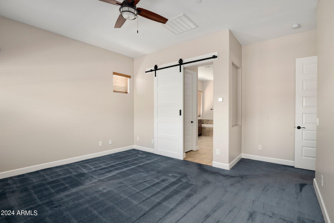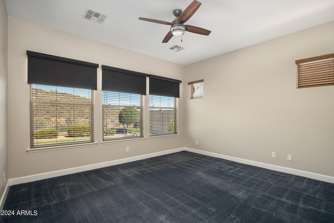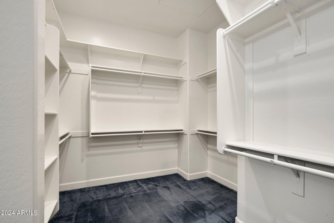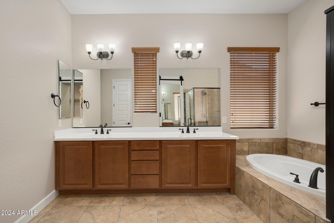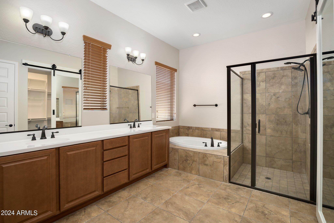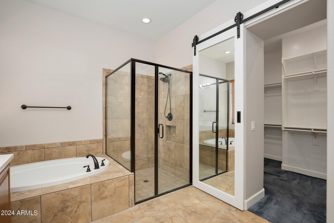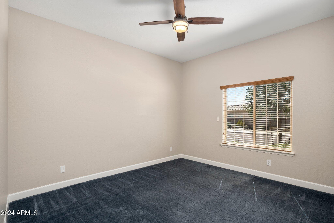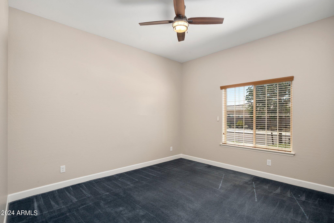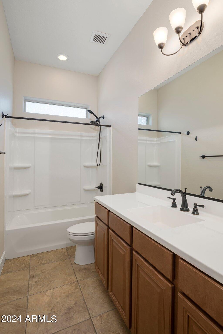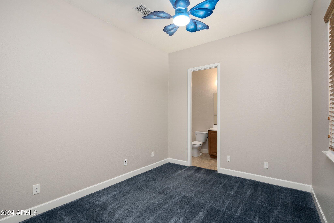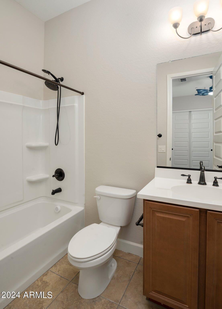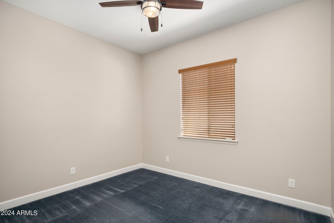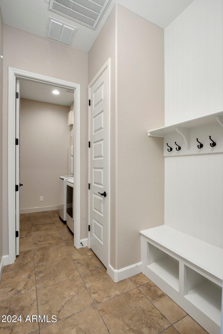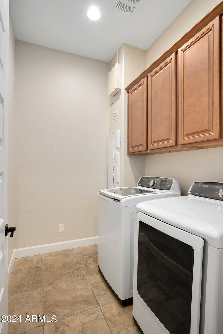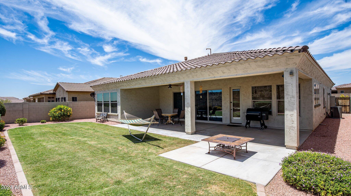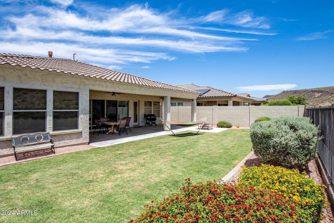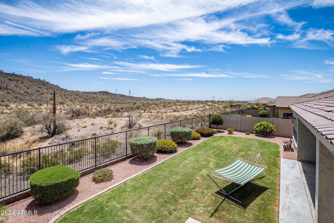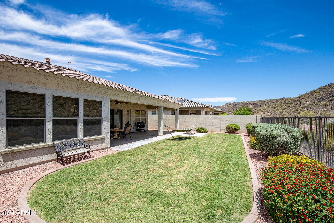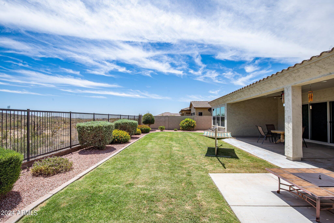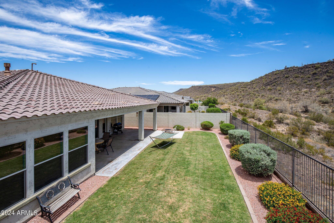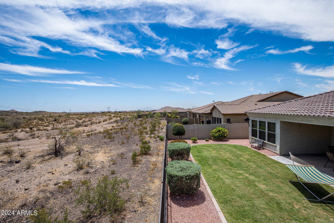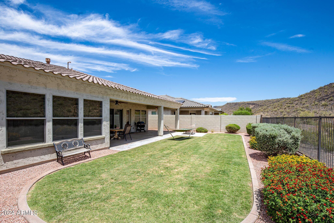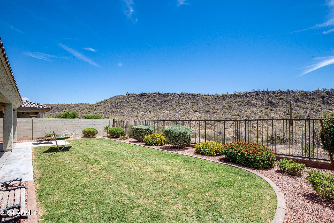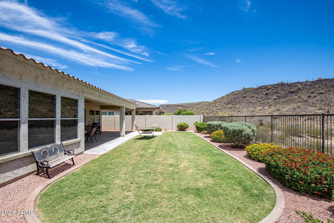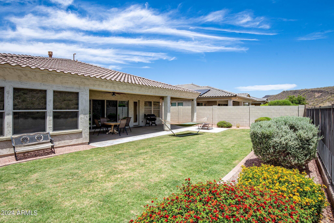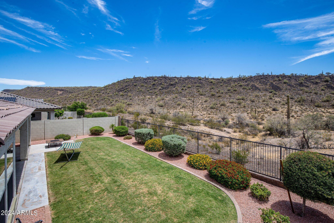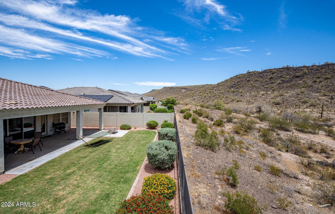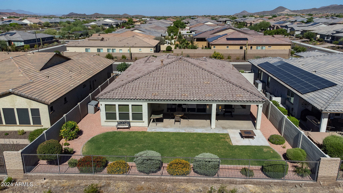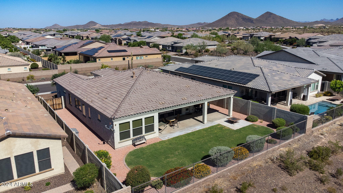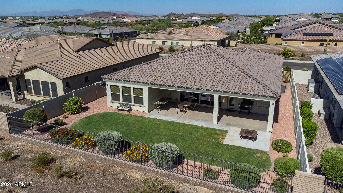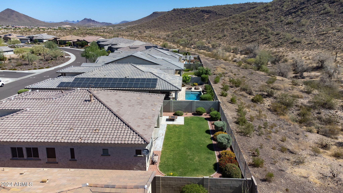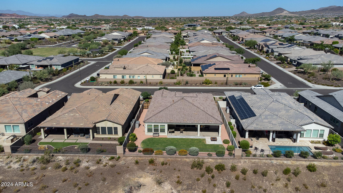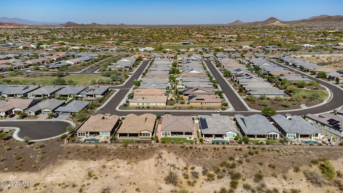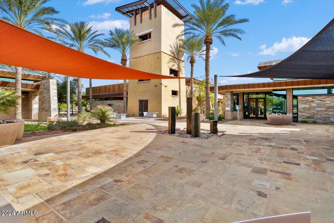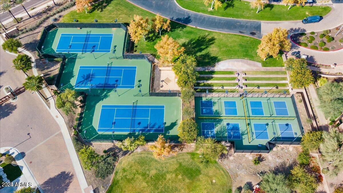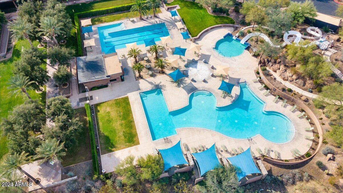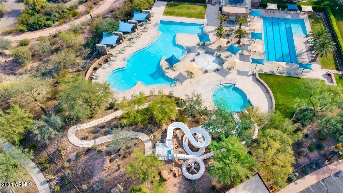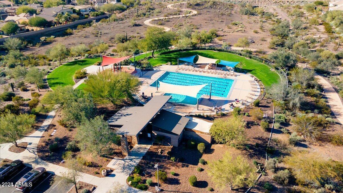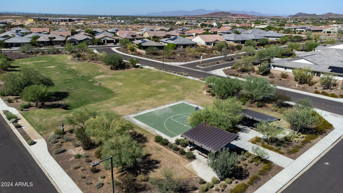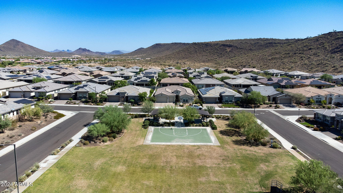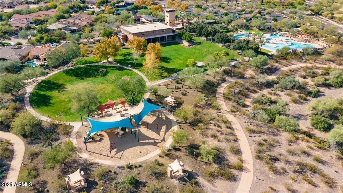$899,000 - 30401 N 115th Drive, Peoria
- 4
- Bedrooms
- 3
- Baths
- 2,498
- SQ. Feet
- 0.2
- Acres
Welcome to this stunning David Weekley home located in the premier community of Sunset Ridge at Vistancia. This exceptional 2,498 sq. ft. property offers four bedrooms, three bathrooms, and a spacious three-car garage, perfectly designed for modern living. Plus, an incredible 2.75% assumable interest rate loan is available, making this home an even greater opportunity! As you step inside, you'll be greeted by an open and inviting floor plan that seamlessly blends elegance and comfort. The gourmet kitchen is a chef's dream, featuring high-end stainless-steel appliances, ample counter space, and stylish cabinetry. The adjacent living and dining areas are perfect for entertaining or enjoying family time. Each bedroom is generously sized, providing plenty of space for rest and relaxation. The living area features 16-foot sliding doors that open to the backyard, seamlessly blending indoor and outdoor living. Step outside to enjoy the view fence and breathtaking mountain views, creating a serene and picturesque setting. Whether you're sipping your morning coffee or hosting an evening gathering, this backyard is sure to impress. Adding to the charm, the exterior of the home is adorned with custom trim lights, enhancing the curb appeal and creating a magical ambiance in the evenings. Sunset Ridge at Vistancia is known for its peaceful environment and beautiful landscapes, making it a sought-after community for those seeking tranquility and natural beauty. Don't miss this extraordinary opportunity!
Essential Information
-
- MLS® #:
- 6813055
-
- Price:
- $899,000
-
- Bedrooms:
- 4
-
- Bathrooms:
- 3.00
-
- Square Footage:
- 2,498
-
- Acres:
- 0.20
-
- Year Built:
- 2019
-
- Type:
- Residential
-
- Sub-Type:
- Single Family - Detached
-
- Status:
- Active
Community Information
-
- Address:
- 30401 N 115th Drive
-
- Subdivision:
- VISTANCIA VILLAGE D PARCEL D1
-
- City:
- Peoria
-
- County:
- Maricopa
-
- State:
- AZ
-
- Zip Code:
- 85383
Amenities
-
- Amenities:
- Playground, Biking/Walking Path
-
- Utilities:
- APS
-
- Parking Spaces:
- 6
-
- # of Garages:
- 3
-
- Pool:
- None
Interior
-
- Interior Features:
- Eat-in Kitchen, Kitchen Island, Double Vanity, Granite Counters
-
- Heating:
- Electric
-
- Cooling:
- Refrigeration
-
- Fireplace:
- Yes
-
- Fireplaces:
- 1 Fireplace
-
- # of Stories:
- 1
Exterior
-
- Lot Description:
- Desert Back, Gravel/Stone Front, Grass Back
-
- Roof:
- Tile
-
- Construction:
- Painted, Stucco, Frame - Wood
School Information
-
- District:
- Peoria Unified School District
-
- Elementary:
- Vistancia Elementary School
-
- Middle:
- Vistancia Elementary School
-
- High:
- Liberty High School
Listing Details
- Listing Office:
- Exp Realty
