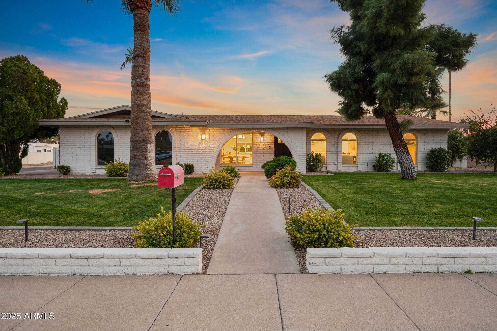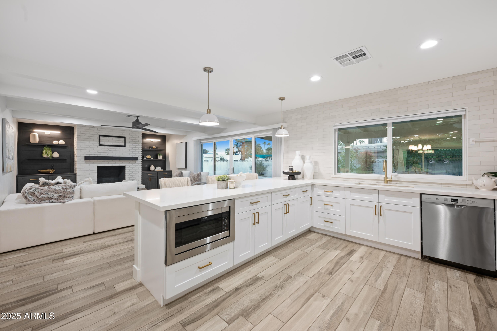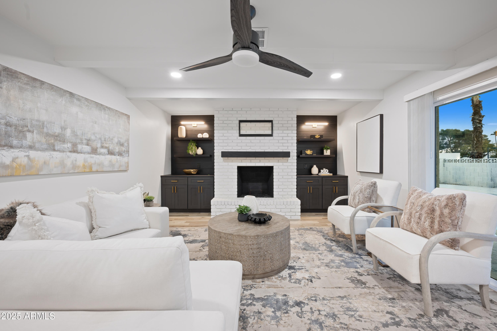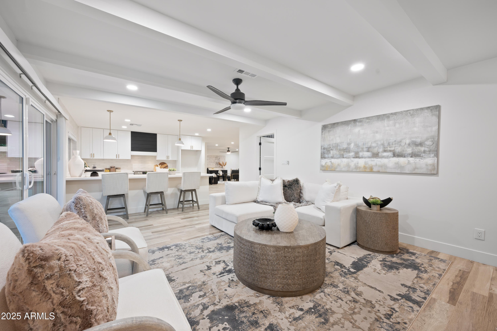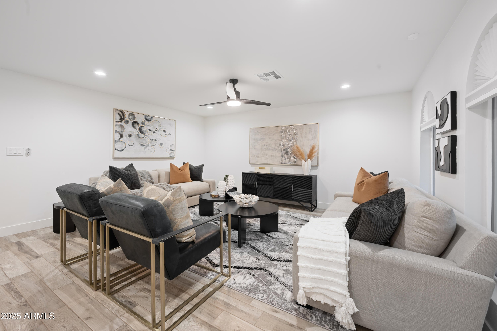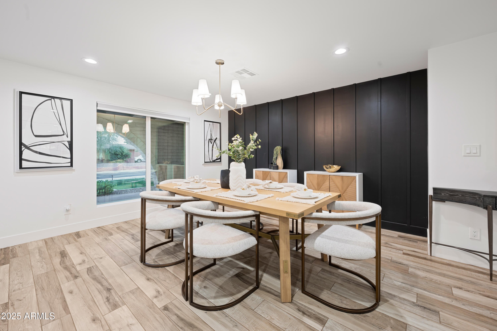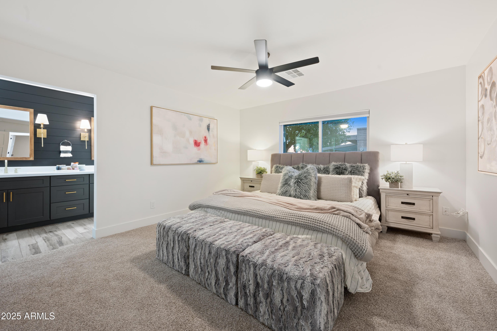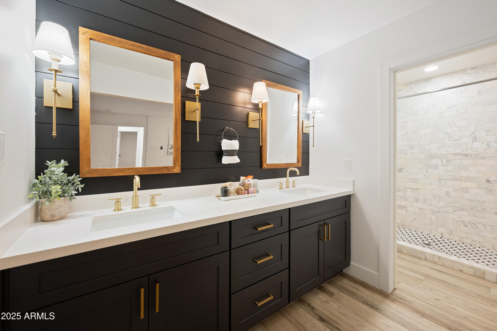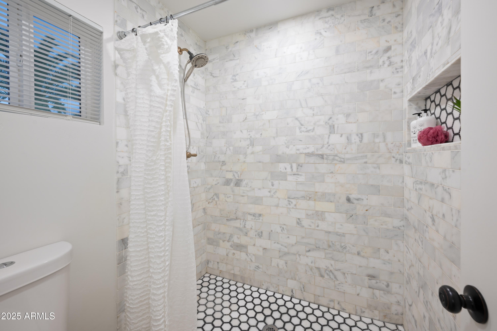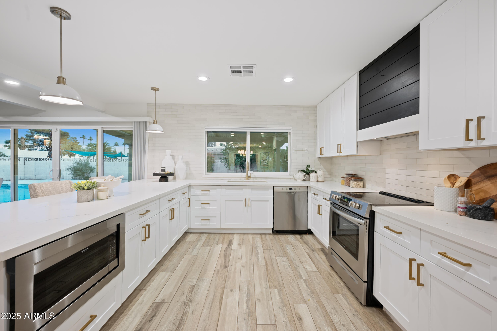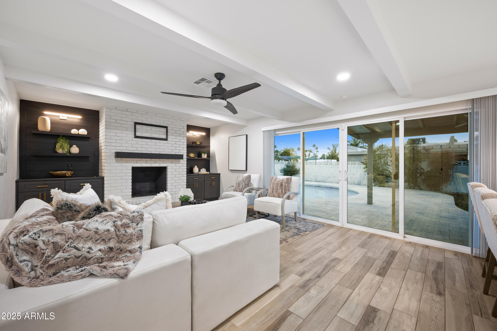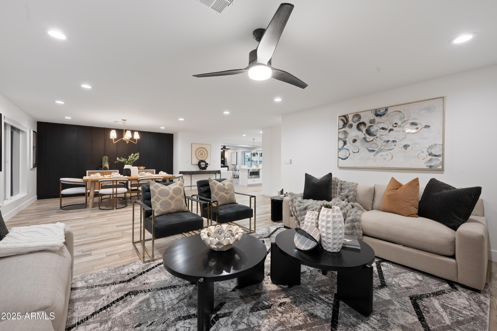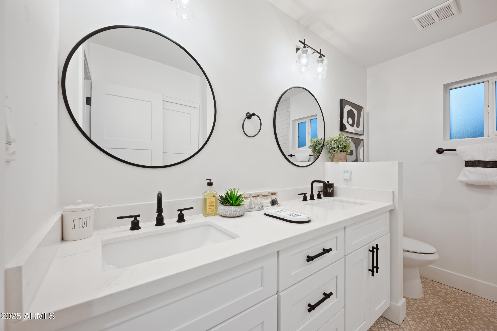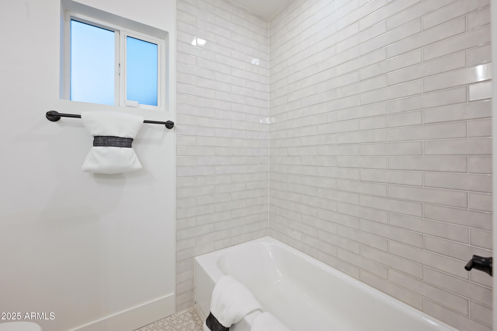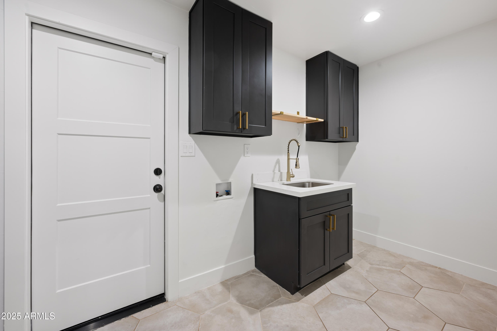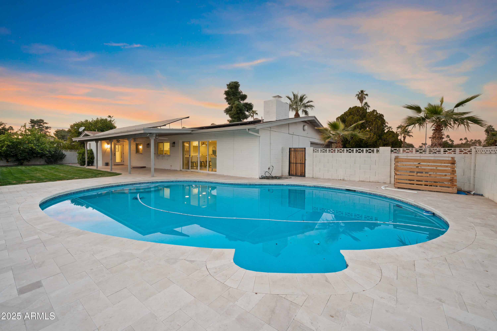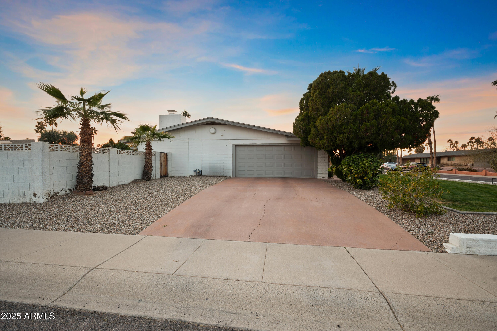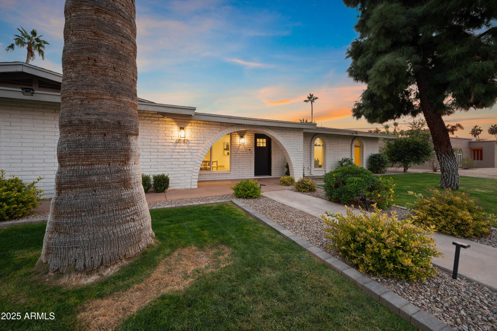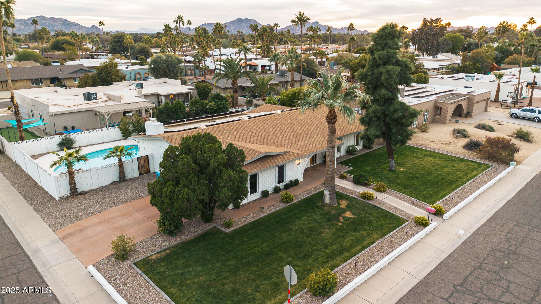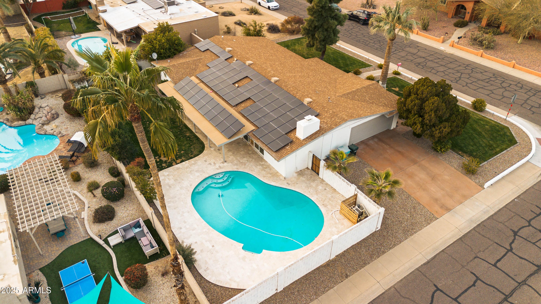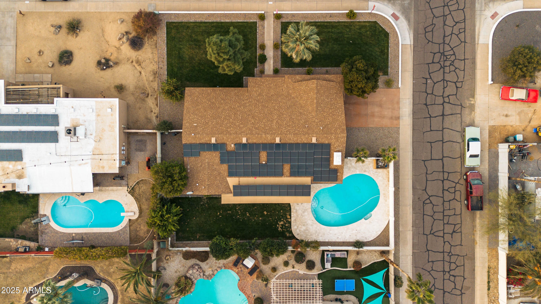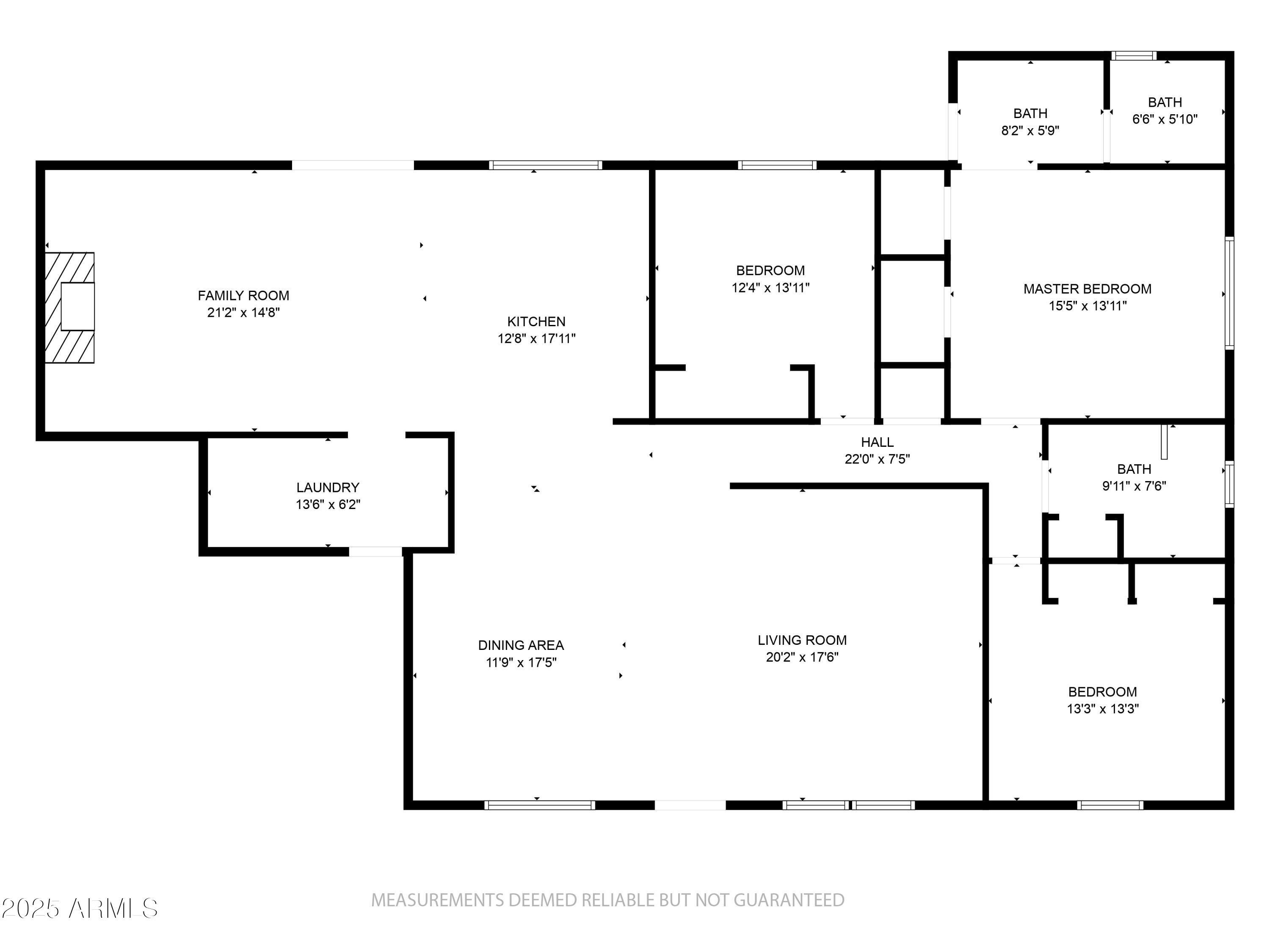$938,000 - 6547 E Eugie Terrace, Scottsdale
- 3
- Bedrooms
- 2
- Baths
- 2,086
- SQ. Feet
- 0.26
- Acres
This beautifully updated home offers a spacious open floor plan that lives larger than its square footage. The interior features exquisite woodwork and tile throughout, creating a cohesive and elegant look. The kitchen shines with quartz countertops, matte gold finishes, and flows seamlessly into the family room with a cozy wood-burning fireplace and charming beamed ceilings. The large combo living and dining room areas provide ample space for gatherings, while the primary suite impresses with two walk-in closets and a luxurious updated bathroom. Both the guest and primary bathrooms boast the latest finishes and stunning tile work. Step outside to enjoy the lush green lawns in both the front and back yards, perfect for outdoor activities. The south-facing extended covered patio is ideal for entertaining, and the large diving pool offers a refreshing escape during summer. Nestled on a corner lot for added privacy, this home is conveniently located near Kierland Commons, blending comfort, style, and accessibility in one stunning package.
Essential Information
-
- MLS® #:
- 6813208
-
- Price:
- $938,000
-
- Bedrooms:
- 3
-
- Bathrooms:
- 2.00
-
- Square Footage:
- 2,086
-
- Acres:
- 0.26
-
- Year Built:
- 1973
-
- Type:
- Residential
-
- Sub-Type:
- Single Family - Detached
-
- Style:
- Ranch
-
- Status:
- Active
Community Information
-
- Address:
- 6547 E Eugie Terrace
-
- Subdivision:
- RASKIN EST 2 LTS 1-360, 367-402, 415-450, 463-480
-
- City:
- Scottsdale
-
- County:
- Maricopa
-
- State:
- AZ
-
- Zip Code:
- 85254
Amenities
-
- Utilities:
- APS
-
- Parking Spaces:
- 4
-
- Parking:
- Electric Door Opener
-
- # of Garages:
- 2
-
- Has Pool:
- Yes
-
- Pool:
- Private
Interior
-
- Interior Features:
- Breakfast Bar, No Interior Steps, 3/4 Bath Master Bdrm, Double Vanity, High Speed Internet
-
- Heating:
- Natural Gas
-
- Cooling:
- Ceiling Fan(s), Programmable Thmstat, Refrigeration
-
- Fireplace:
- Yes
-
- Fireplaces:
- 1 Fireplace, Family Room
-
- # of Stories:
- 1
Exterior
-
- Exterior Features:
- Covered Patio(s)
-
- Lot Description:
- Sprinklers In Rear, Sprinklers In Front, Corner Lot, Grass Front, Grass Back, Auto Timer H2O Front, Auto Timer H2O Back
-
- Windows:
- Dual Pane
-
- Roof:
- Composition, Built-Up
-
- Construction:
- Painted, Slump Block
School Information
-
- District:
- Paradise Valley Unified District
-
- Elementary:
- Desert Shadows Elementary School
-
- Middle:
- Desert Shadows Middle School
-
- High:
- Horizon High School
Listing Details
- Listing Office:
- Coldwell Banker Realty
