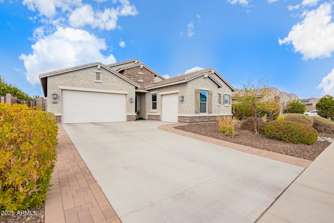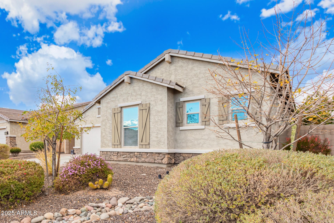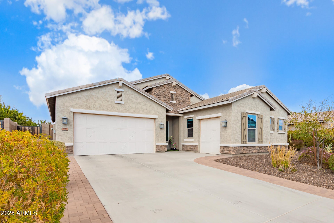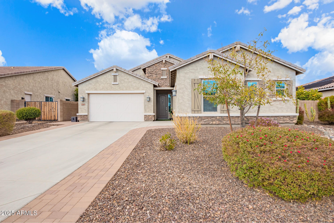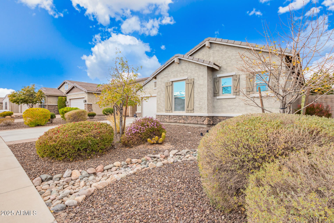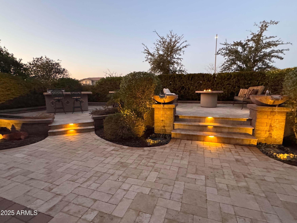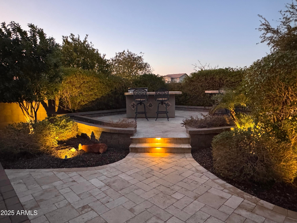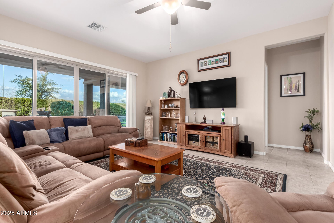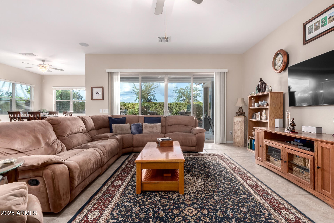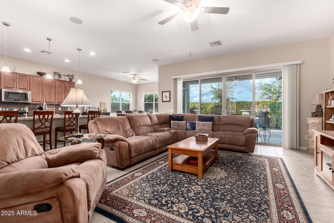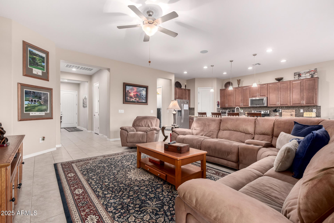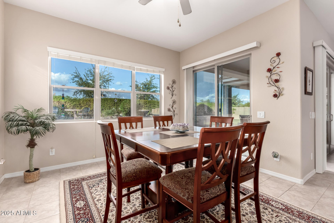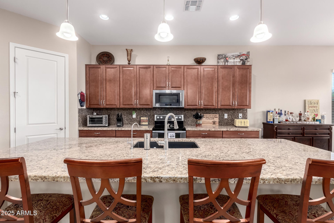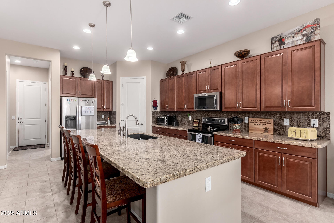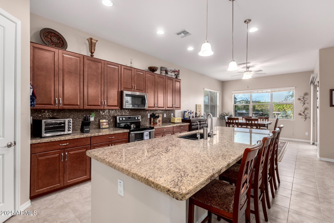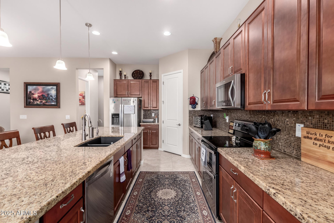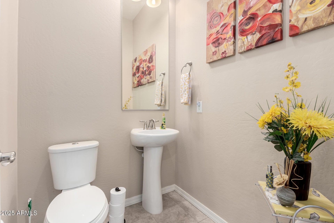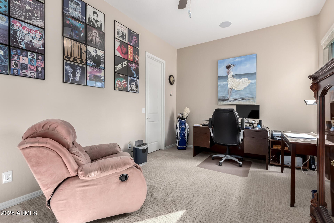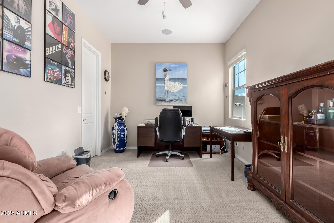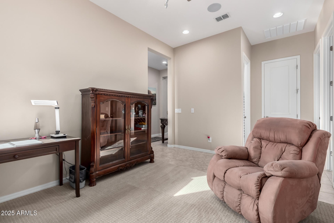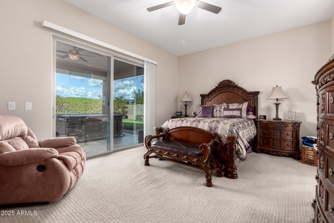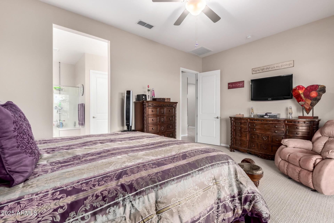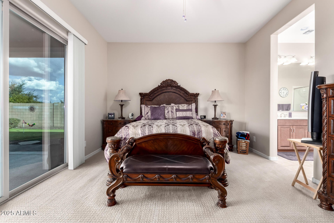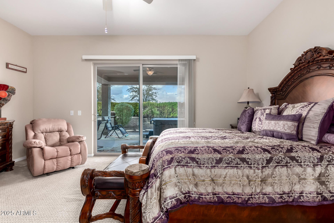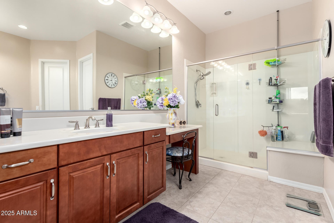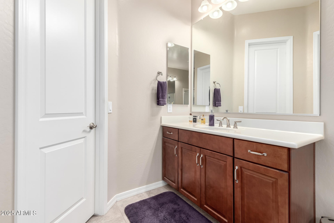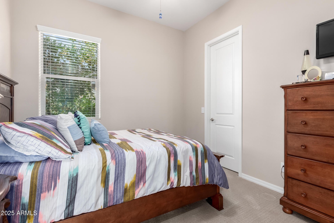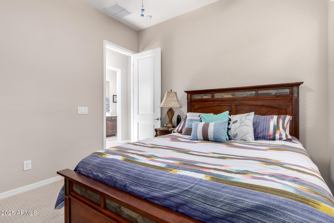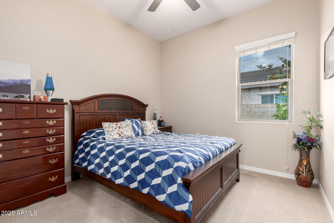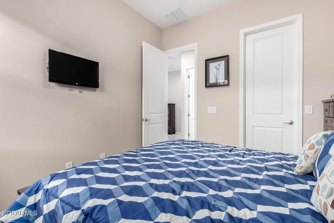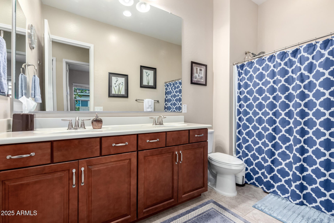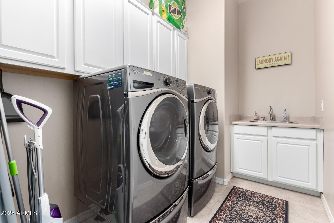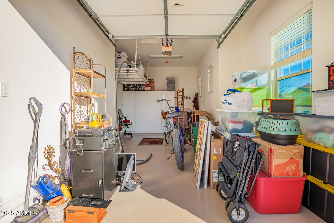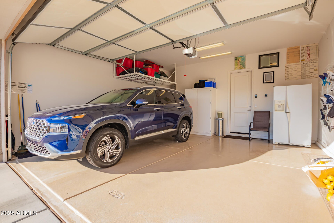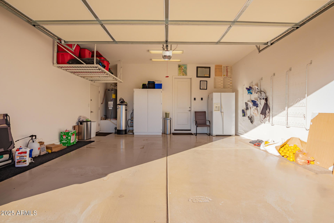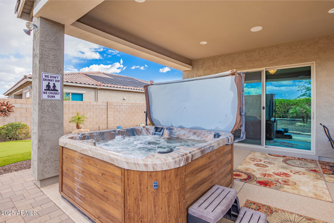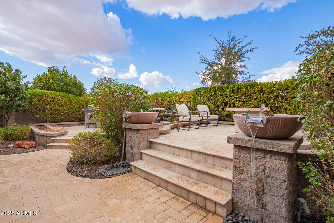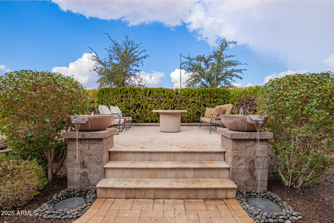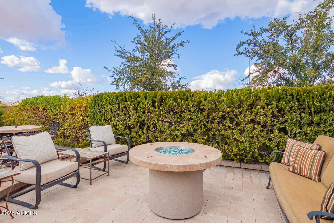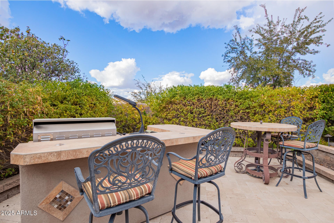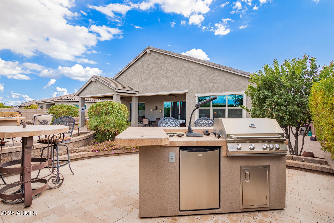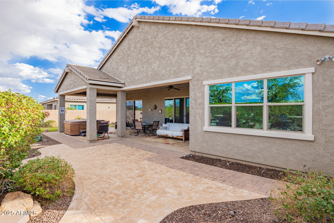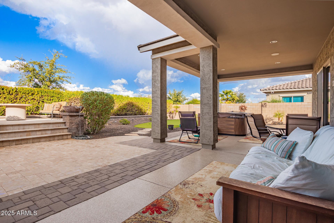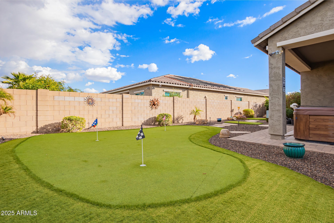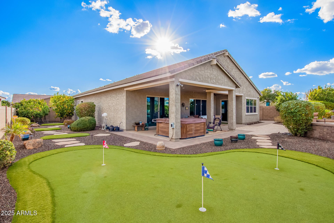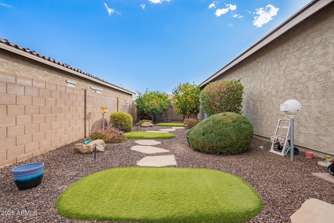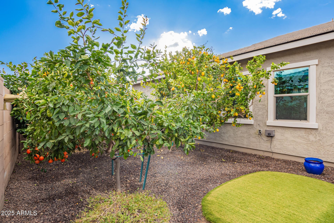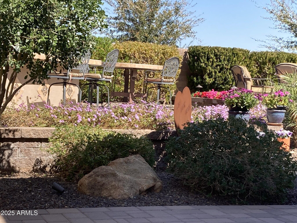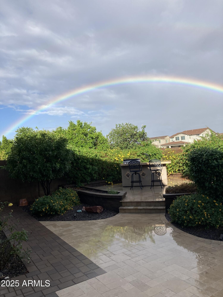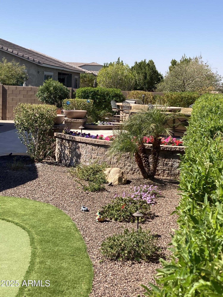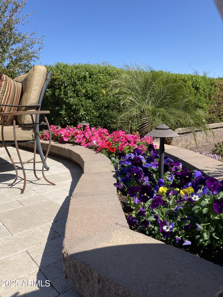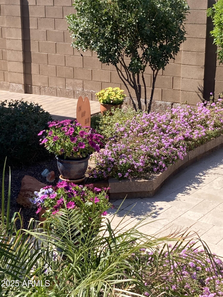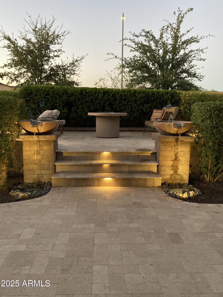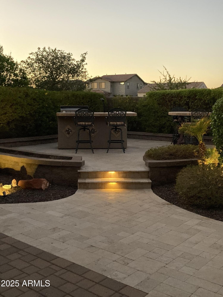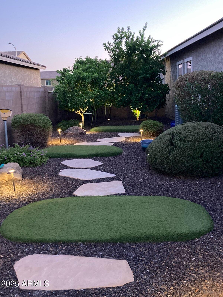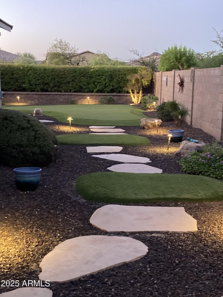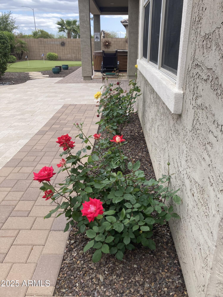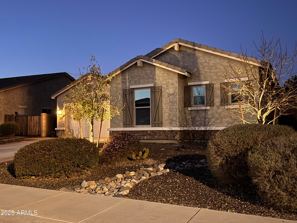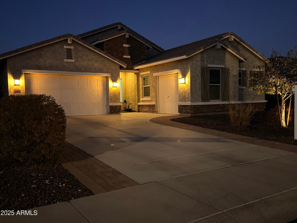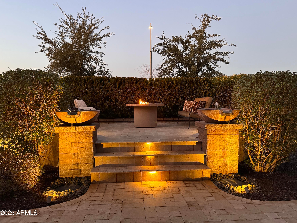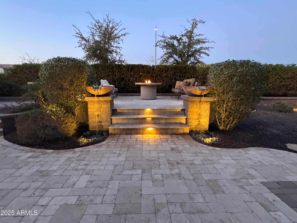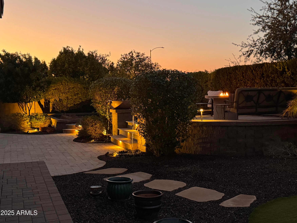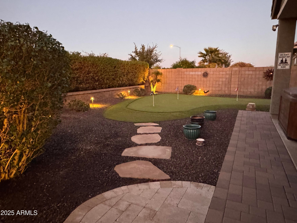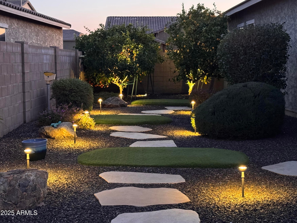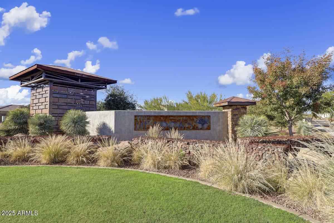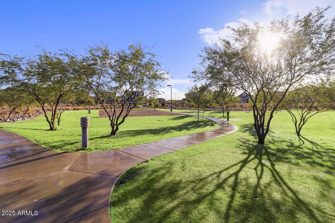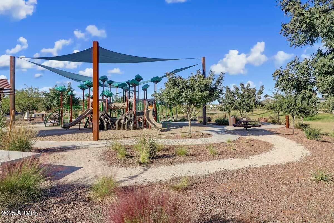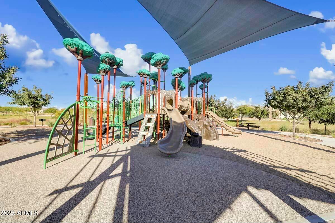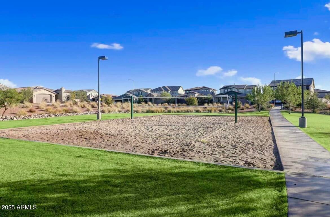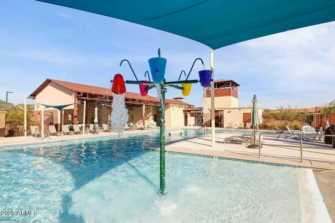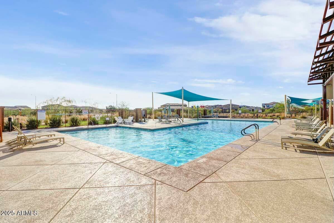$769,900 - 9364 W Cashman Drive, Peoria
- 3
- Bedrooms
- 3
- Baths
- 2,318
- SQ. Feet
- 0.24
- Acres
SELLER IS MOTIVATED! SELLER WANTS IT SOLD! Gorgeous Home in The Meadows on a premium lot with no rear neighbors! Located in the highly sought-after community of The Meadows, this fabulous 3-bedroom, 2.5-bath plus den/teen room offers style, comfort, and functionality. The spacious 3-car garage features epoxy flooring and overhead hanging storage, while the interior is tastefully decorated in a neutral color palette with tile in all the right places. The heart of the home is the chef's kitchen, complete with an oversized island, pantry, and an abundance of cabinetry—perfect for storage and entertaining. The spacious master retreat features an ensuite bath with dual vanities, an oversized shower and walk in closet. Step outside to your tranquil and serene backyard retreat with a fabulous oversized patio, spa and BBQ island with a built-in fridge, setting the stage for ultimate relaxation. Enjoy the lush fruit trees and private putting green, all situated on a fabulous lot with no rear neighbors for added privacy. Don't miss this incredible opportunity to make this YOUR new home!
Essential Information
-
- MLS® #:
- 6813216
-
- Price:
- $769,900
-
- Bedrooms:
- 3
-
- Bathrooms:
- 3.00
-
- Square Footage:
- 2,318
-
- Acres:
- 0.24
-
- Year Built:
- 2016
-
- Type:
- Residential
-
- Sub-Type:
- Single Family Residence
-
- Style:
- Ranch
-
- Status:
- Active
Community Information
-
- Address:
- 9364 W Cashman Drive
-
- Subdivision:
- MEADOWS PARCEL 4B
-
- City:
- Peoria
-
- County:
- Maricopa
-
- State:
- AZ
-
- Zip Code:
- 85383
Amenities
-
- Amenities:
- Pickleball, Community Spa Htd, Community Pool Htd, Playground, Biking/Walking Path, Fitness Center
-
- Utilities:
- APS
-
- Parking Spaces:
- 5
-
- Parking:
- Garage Door Opener, Direct Access
-
- # of Garages:
- 3
-
- Pool:
- None
Interior
-
- Interior Features:
- Breakfast Bar, 9+ Flat Ceilings, No Interior Steps, Kitchen Island, 3/4 Bath Master Bdrm, Double Vanity, High Speed Internet, Granite Counters
-
- Appliances:
- Water Purifier
-
- Heating:
- ENERGY STAR Qualified Equipment, Electric
-
- Cooling:
- Central Air, Ceiling Fan(s)
-
- Fireplace:
- Yes
-
- Fireplaces:
- Fire Pit
-
- # of Stories:
- 1
Exterior
-
- Exterior Features:
- Built-in Barbecue
-
- Lot Description:
- Sprinklers In Rear, Sprinklers In Front, Desert Front, Gravel/Stone Front, Gravel/Stone Back, Synthetic Grass Back, Auto Timer H2O Front, Auto Timer H2O Back
-
- Windows:
- Dual Pane, Vinyl Frame
-
- Roof:
- Tile
-
- Construction:
- Stucco, Wood Frame, Painted, Stone
School Information
-
- District:
- Peoria Unified School District
-
- Elementary:
- Sunset Heights Elementary School
-
- Middle:
- Liberty High School
-
- High:
- Liberty High School
Listing Details
- Listing Office:
- Premier Realty Group
