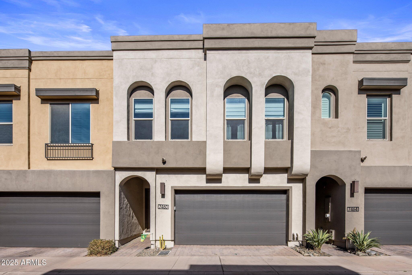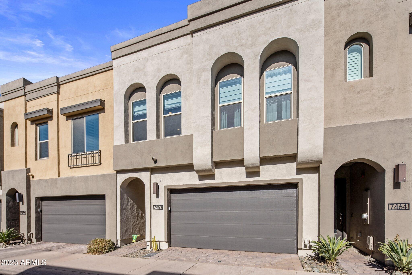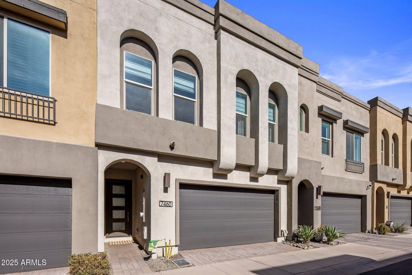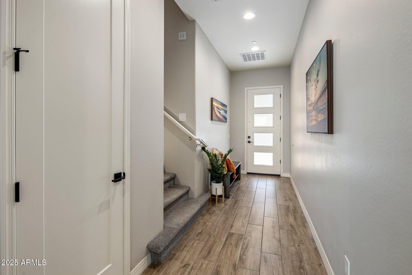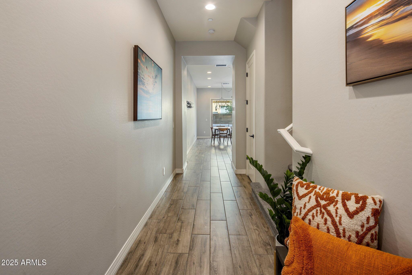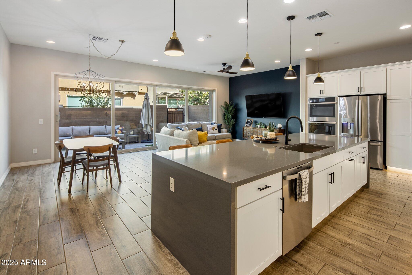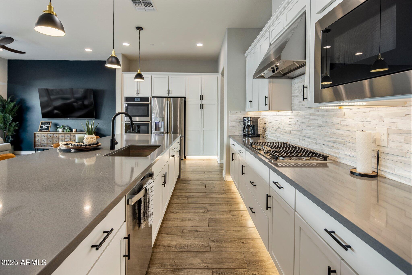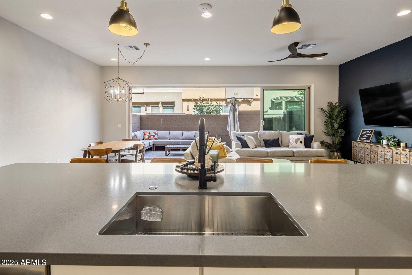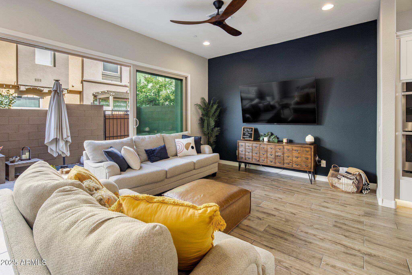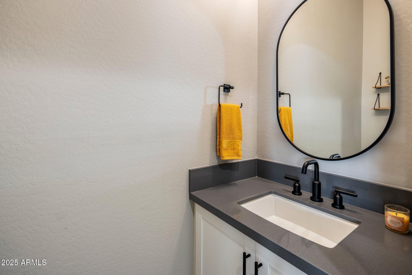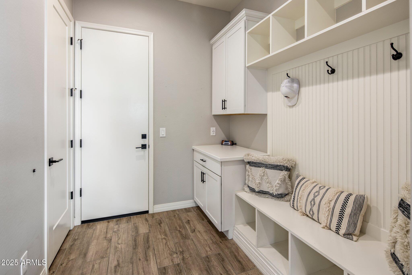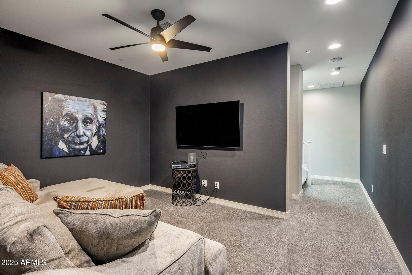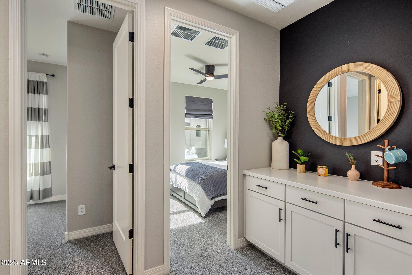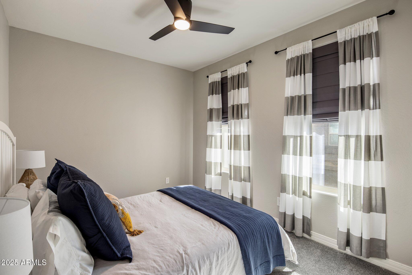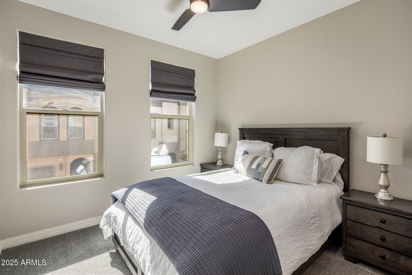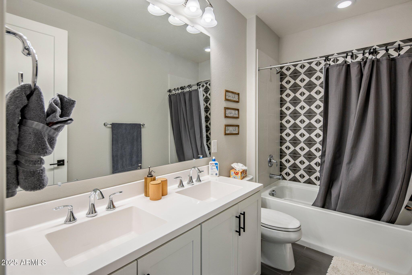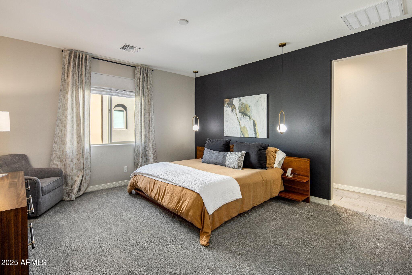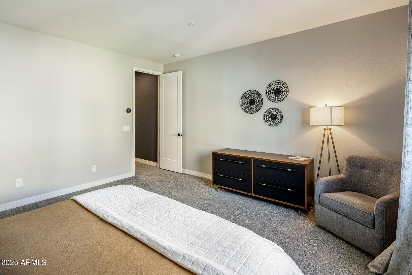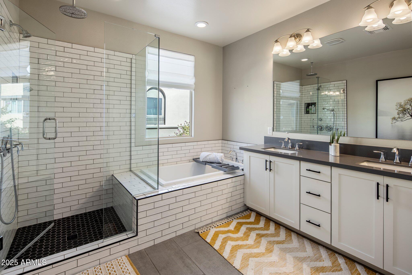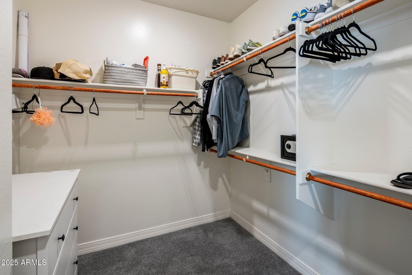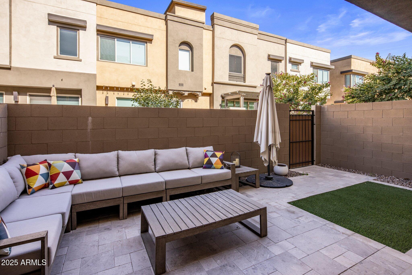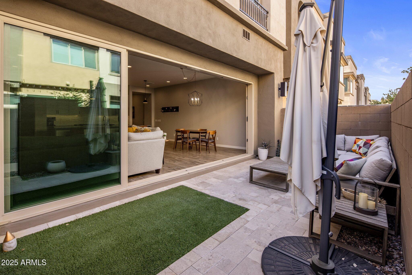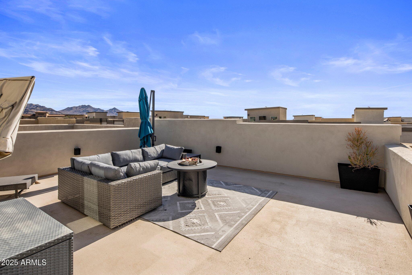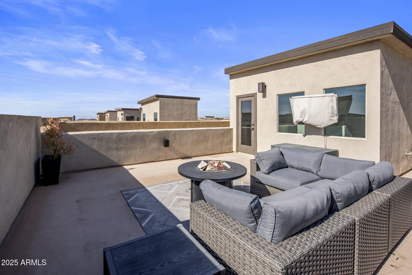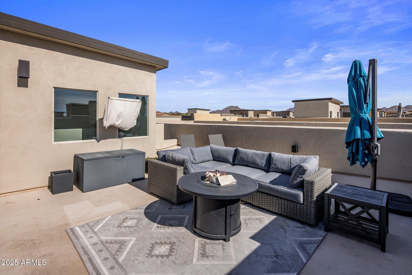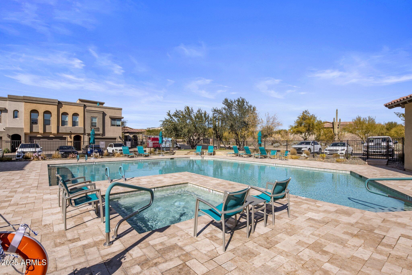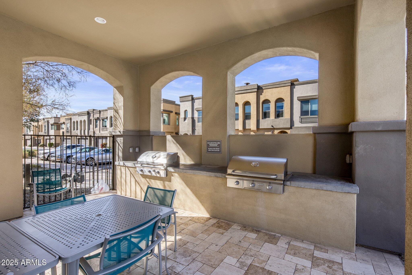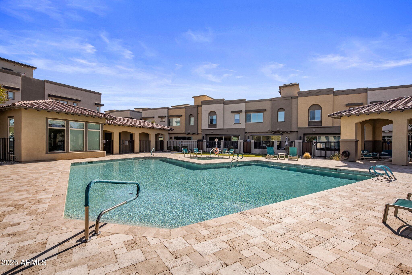$880,000 - 7460 E Via De Luna Drive, Scottsdale
- 3
- Bedrooms
- 3
- Baths
- 2,353
- SQ. Feet
- 0.17
- Acres
This stunning 2-story townhouse, built in 2020, boasts modern finishes and thoughtful upgrades throughout. The open, airy design features a bright and clean aesthetic with crisp white tones. On the main floor, you'll find a spacious great room, a convenient half bath, and a well-organized mudroom. Upstairs, there are three comfortable bedrooms, two full bathrooms, a versatile family room/loft, and a laundry room. Just a few steps from the second level, the rooftop deck offers panoramic views to the east and west, perfect for relaxing or entertaining. The glass doors leading to the patio open up completely, creating a seamless indoor-outdoor experience. The mudroom off the garage is fully equipped to meet all your needs. Residents enjoy access to a welcoming community pool, spa, and fitness center, as well as walking paths throughout the neighborhood. Plus, it's only a short stroll to shopping and dining options at Pinnacle Peak and Scottsdale Road. Close proximity to hospitals and freeways.
Essential Information
-
- MLS® #:
- 6813251
-
- Price:
- $880,000
-
- Bedrooms:
- 3
-
- Bathrooms:
- 3.00
-
- Square Footage:
- 2,353
-
- Acres:
- 0.17
-
- Year Built:
- 2020
-
- Type:
- Residential
-
- Sub-Type:
- Townhouse
-
- Style:
- Spanish, Territorial/Santa Fe
-
- Status:
- Active
Community Information
-
- Address:
- 7460 E Via De Luna Drive
-
- Subdivision:
- SILVERSTONE
-
- City:
- Scottsdale
-
- County:
- Maricopa
-
- State:
- AZ
-
- Zip Code:
- 85255
Amenities
-
- Amenities:
- Gated Community, Community Spa Htd, Community Pool Htd, Near Bus Stop, Fitness Center
-
- Utilities:
- APS,SW Gas3
-
- Parking Spaces:
- 2
-
- Parking:
- Dir Entry frm Garage, Electric Door Opener
-
- # of Garages:
- 2
-
- View:
- Mountain(s)
-
- Pool:
- None
Interior
-
- Interior Features:
- Upstairs, Breakfast Bar, Fire Sprinklers, Vaulted Ceiling(s), Kitchen Island, Pantry, Double Vanity, Full Bth Master Bdrm, Separate Shwr & Tub
-
- Heating:
- Natural Gas
-
- Cooling:
- Refrigeration
-
- Fireplaces:
- None
-
- # of Stories:
- 3
Exterior
-
- Exterior Features:
- Patio, Private Street(s)
-
- Lot Description:
- Desert Back, Desert Front, Synthetic Grass Back
-
- Windows:
- Dual Pane
-
- Roof:
- Built-Up, Foam
-
- Construction:
- Painted, Stucco, Frame - Wood
School Information
-
- District:
- Paradise Valley Unified District
-
- Elementary:
- Pinnacle Peak Preparatory
-
- Middle:
- Explorer Middle School
-
- High:
- Pinnacle High School
Listing Details
- Listing Office:
- Compass
