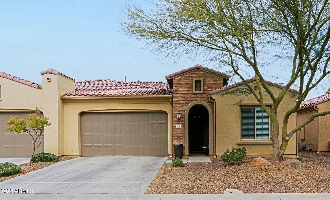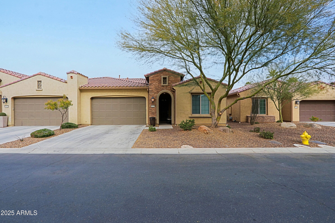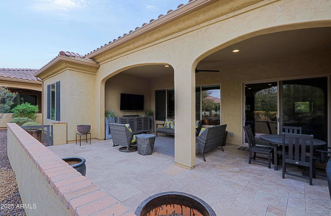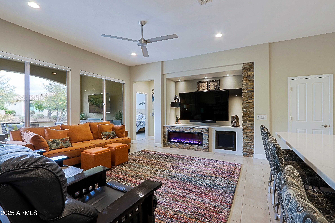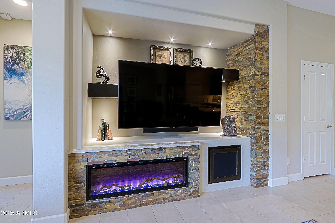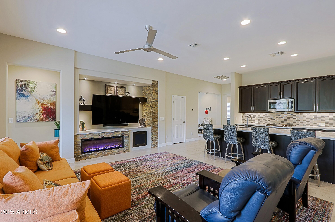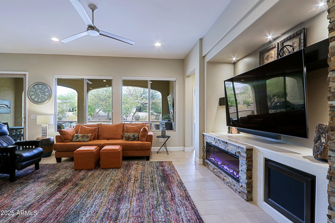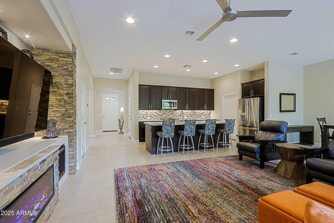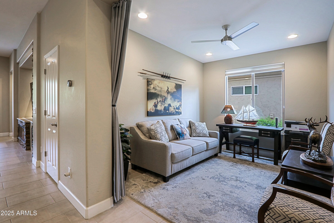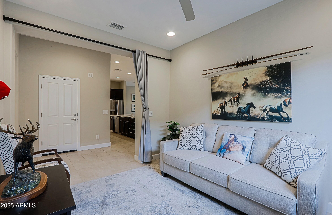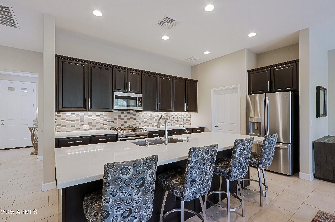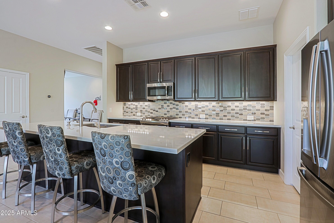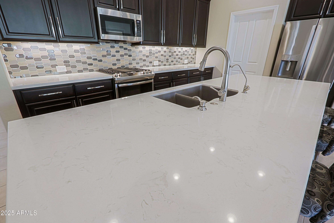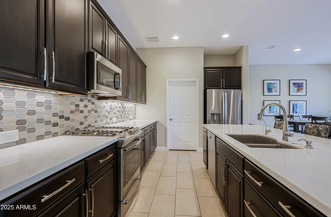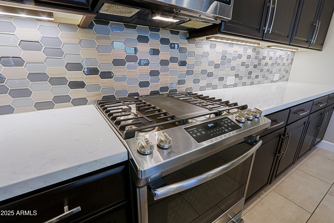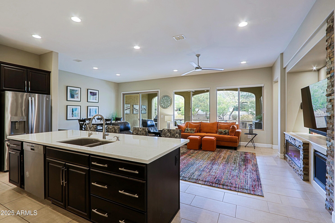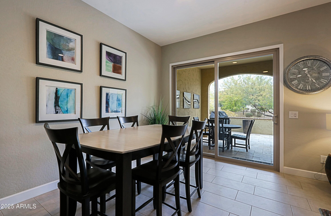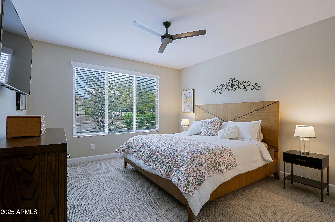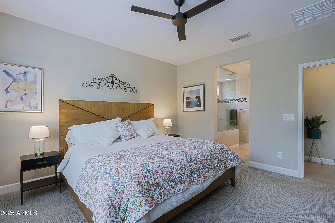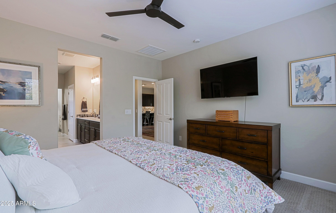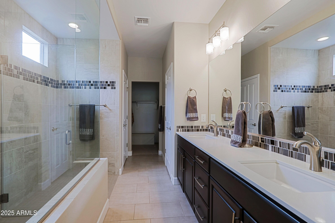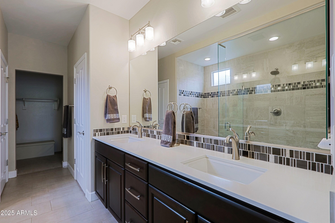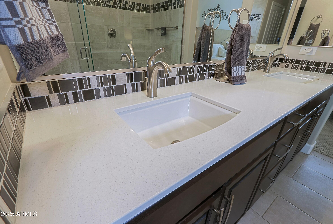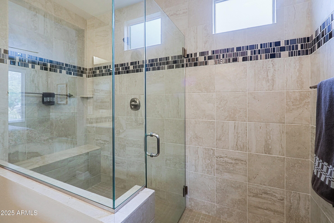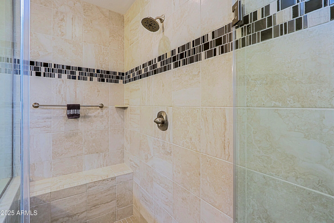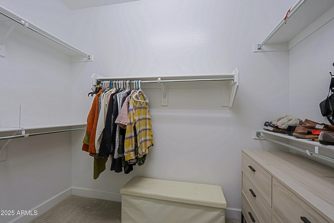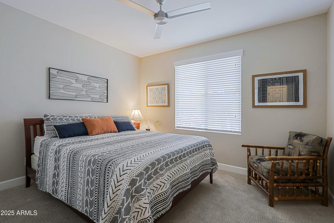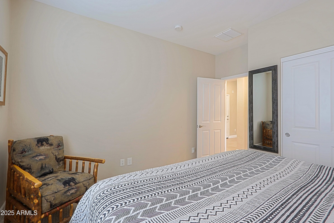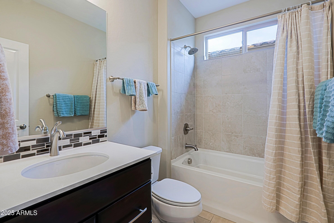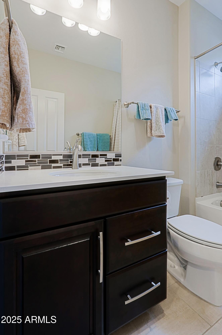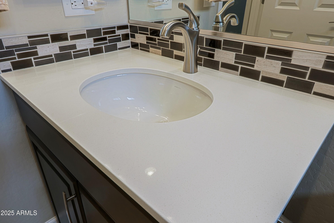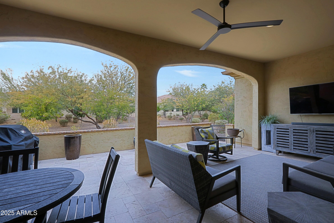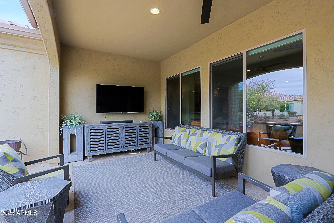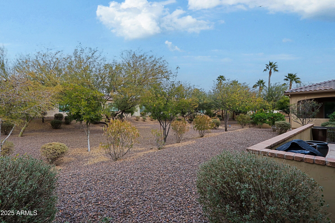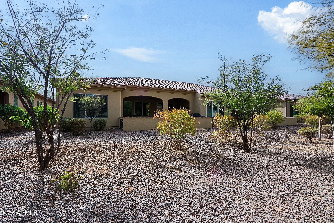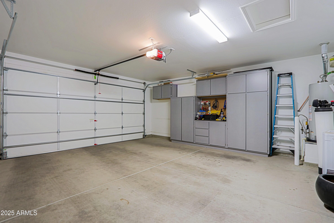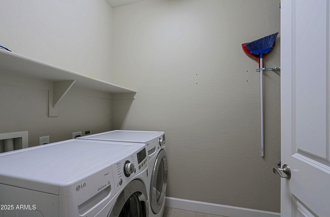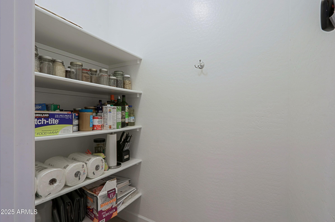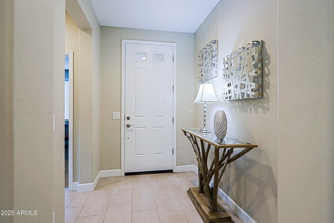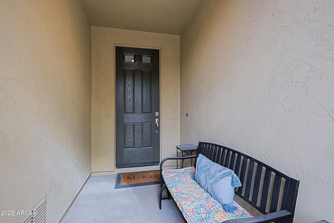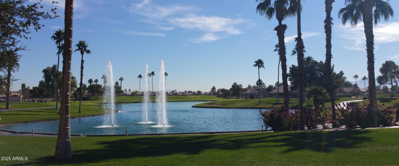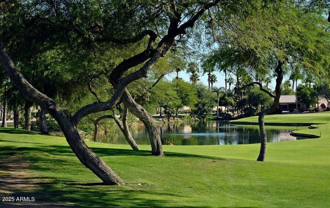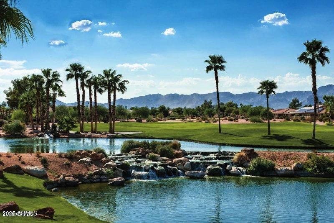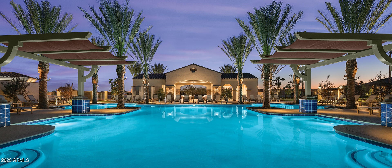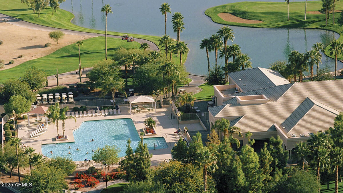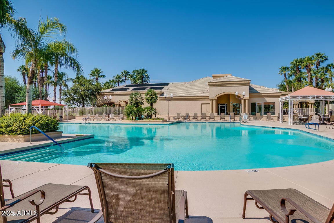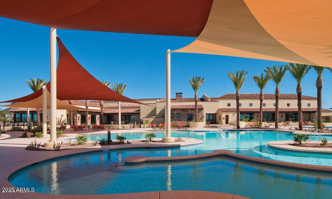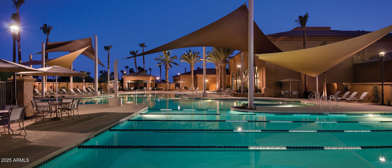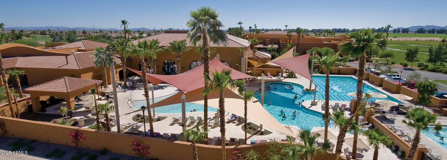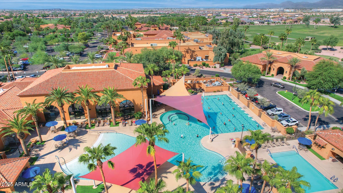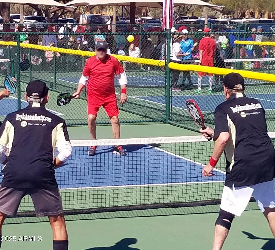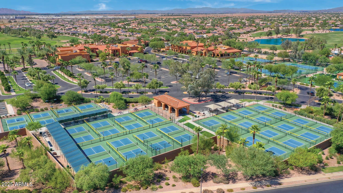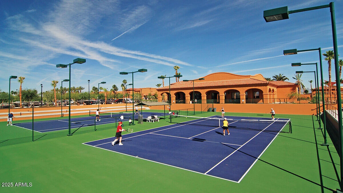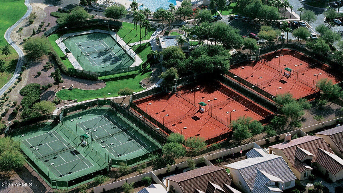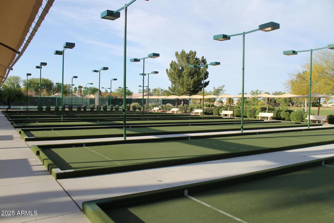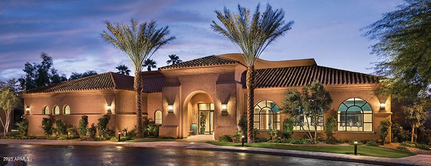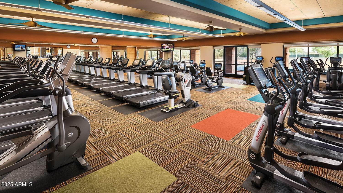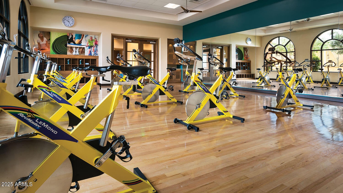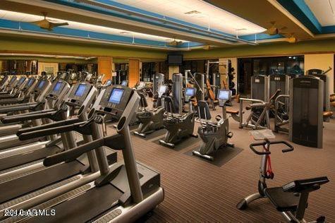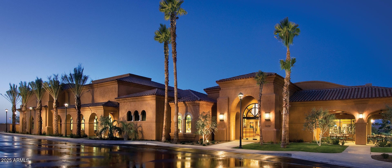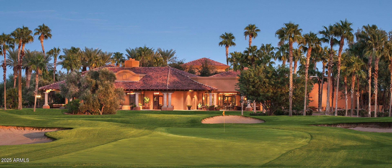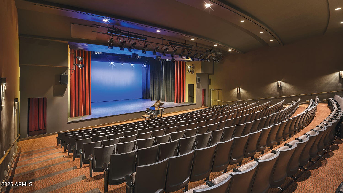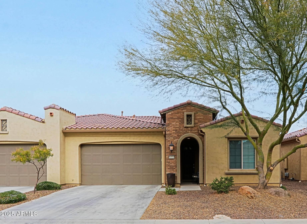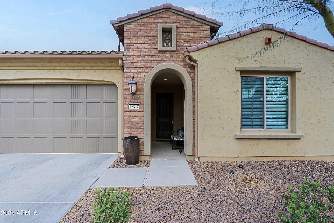$475,000 - 16918 W Palm Lane, Goodyear
- 2
- Bedrooms
- 2
- Baths
- 1,629
- SQ. Feet
- 0.1
- Acres
Enjoy your piece of paradise, let someone else do all the work. This low-maintenance Viva Villa is your slice of life the way it should be lived. Multiple pools, 36 Pickleball Courts, Tennis, Workout Facilities, Golf, Restaurants/bars/Coffee, Live Performance Theatre, Dog Park, Over 100 Clubs to join, and more are all part of life in this beautiful home. Many Upgrades, Gorgeous Master Suite w/over-sized walk-in shower, Walk-in closet, a '''WOW'' kitchen w/Quartz countertops, stainless steel appliances, NEW R/O Water System & Water Softener. NEW A/C Coils in 2022, NEW Entertainment Wall w/Electric Fireplace, NEW Gar Cabinets. You'll love the Large Open Patio & Abundant Common Area, Washer & Dryer included. You'll love life in the superior Active Adult community of PebbleCreek Golf Resort.
Essential Information
-
- MLS® #:
- 6813321
-
- Price:
- $475,000
-
- Bedrooms:
- 2
-
- Bathrooms:
- 2.00
-
- Square Footage:
- 1,629
-
- Acres:
- 0.10
-
- Year Built:
- 2017
-
- Type:
- Residential
-
- Sub-Type:
- Townhouse
-
- Status:
- Active Under Contract
Community Information
-
- Address:
- 16918 W Palm Lane
-
- Subdivision:
- PEBBLECREEK PHASE 2 UNIT 55A
-
- City:
- Goodyear
-
- County:
- Maricopa
-
- State:
- AZ
-
- Zip Code:
- 85395
Amenities
-
- Amenities:
- Golf, Pickleball, Gated, Community Spa, Community Spa Htd, Community Pool Htd, Community Pool, Community Media Room, Guarded Entry, Tennis Court(s), Biking/Walking Path, Fitness Center
-
- Utilities:
- APS,SW Gas3
-
- Parking Spaces:
- 2
-
- Parking:
- Garage Door Opener, Extended Length Garage, Direct Access, Attch'd Gar Cabinets
-
- # of Garages:
- 2
-
- Pool:
- None
Interior
-
- Interior Features:
- High Speed Internet, Granite Counters, Double Vanity, Master Downstairs, Breakfast Bar, 9+ Flat Ceilings, No Interior Steps, Kitchen Island, Pantry, 3/4 Bath Master Bdrm
-
- Heating:
- Natural Gas
-
- Cooling:
- Central Air, Ceiling Fan(s), Programmable Thmstat
-
- Fireplace:
- Yes
-
- Fireplaces:
- 1 Fireplace, Living Room
-
- # of Stories:
- 1
Exterior
-
- Exterior Features:
- Storage
-
- Lot Description:
- Sprinklers In Rear, Sprinklers In Front, Desert Back, Desert Front, Auto Timer H2O Front, Auto Timer H2O Back
-
- Windows:
- Dual Pane
-
- Roof:
- Tile
-
- Construction:
- Stucco, Wood Frame, Painted
School Information
-
- District:
- Agua Fria Union High School District
-
- Elementary:
- Litchfield Elementary School
-
- Middle:
- Litchfield Elementary School
-
- High:
- Millennium High School
Listing Details
- Listing Office:
- Realty One Group
