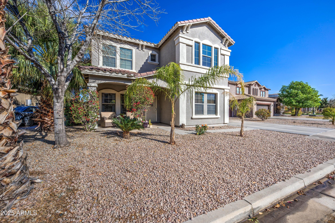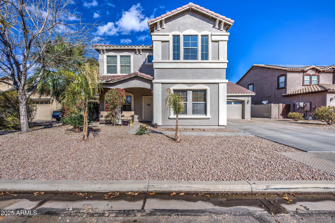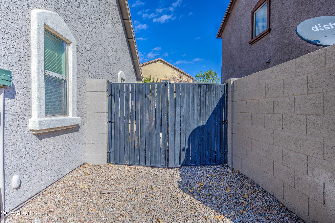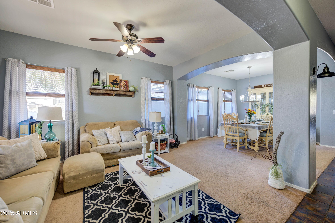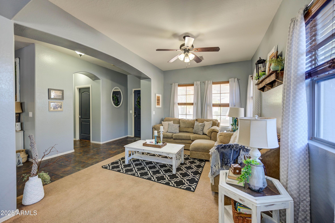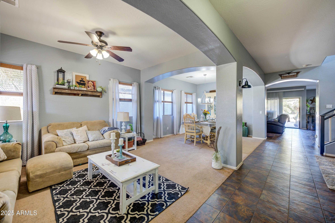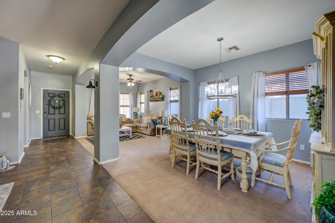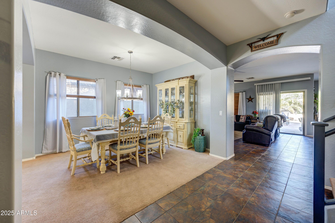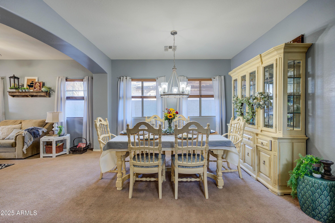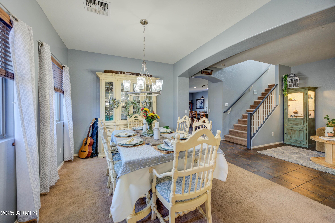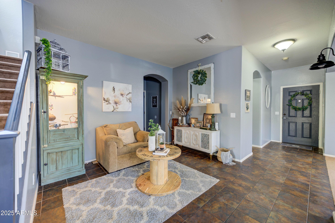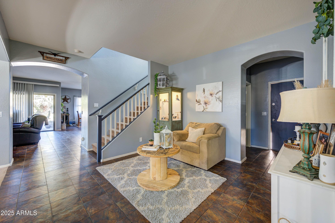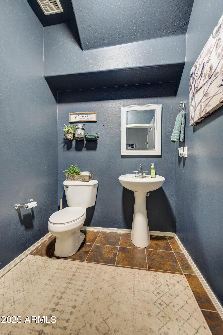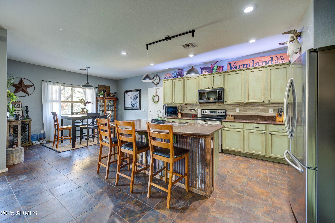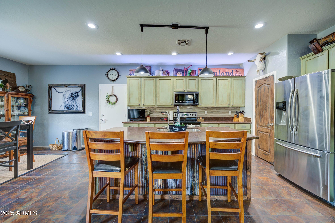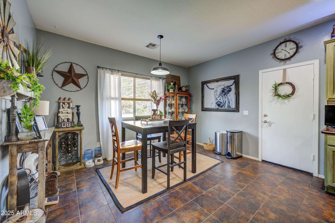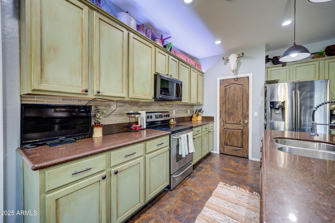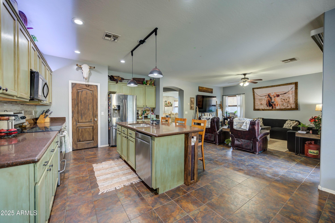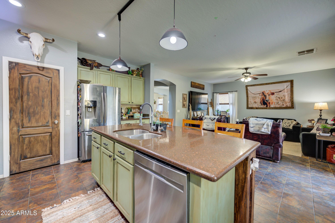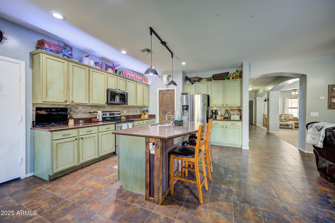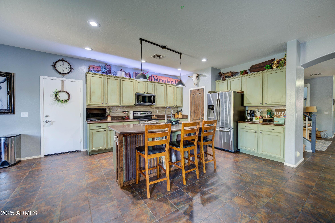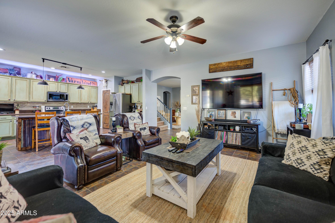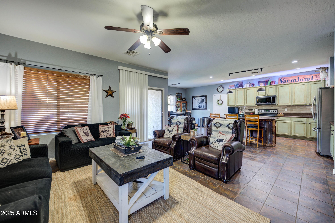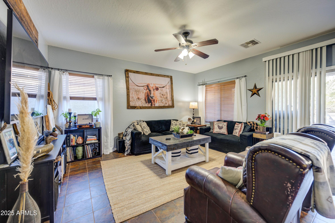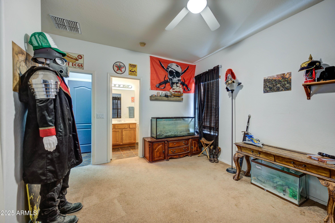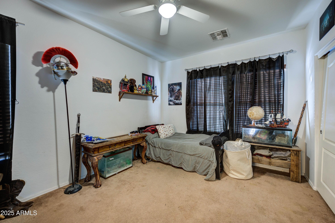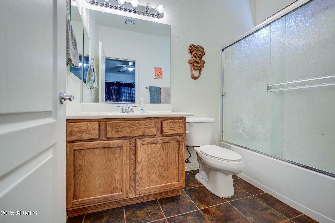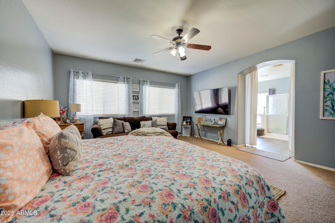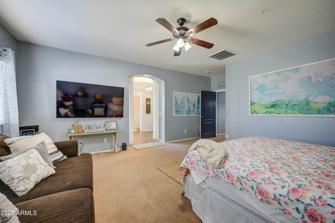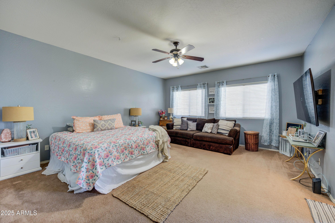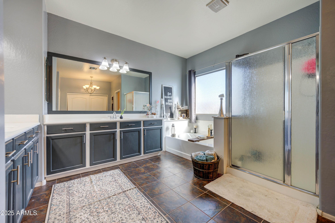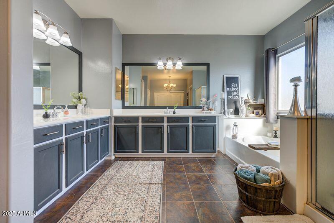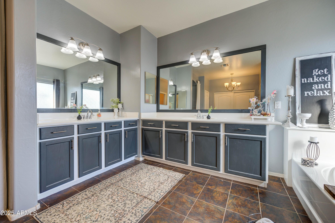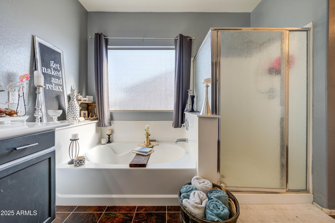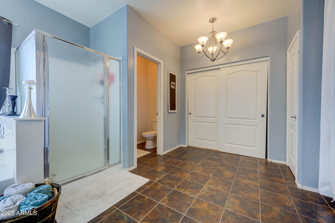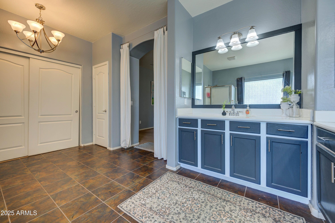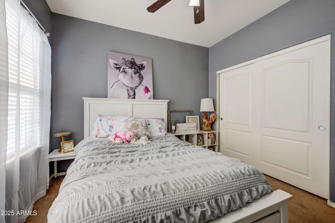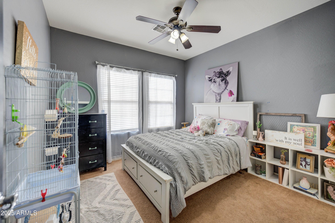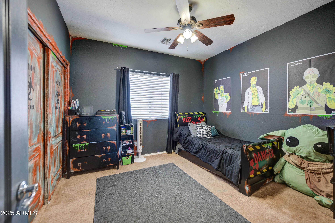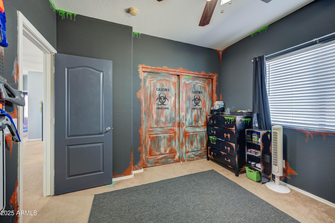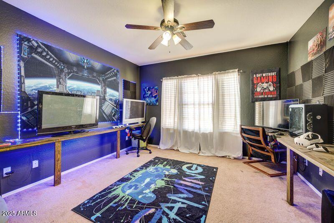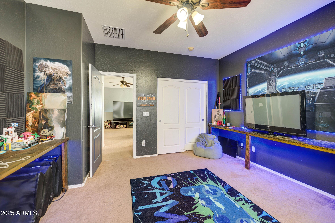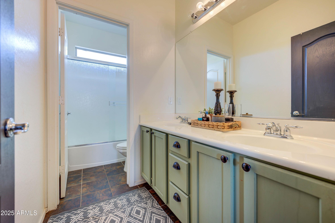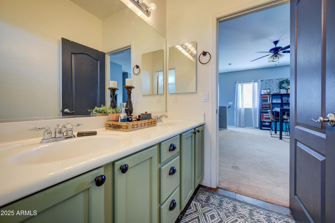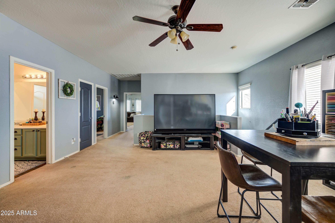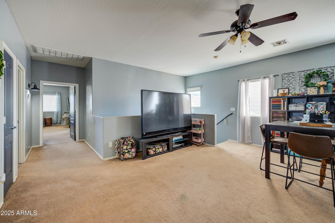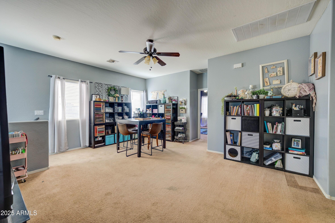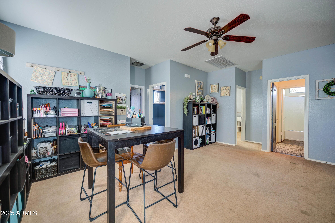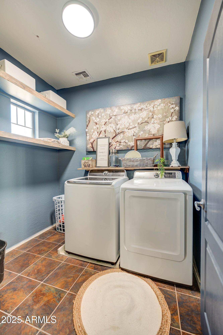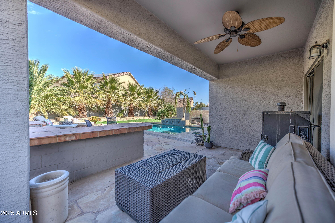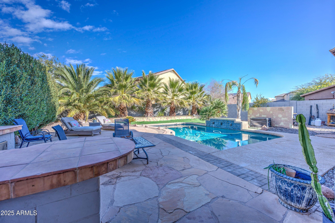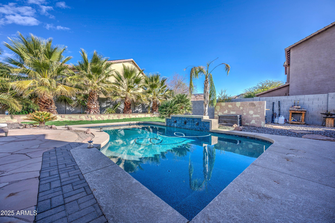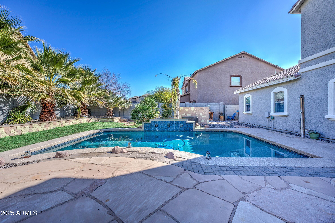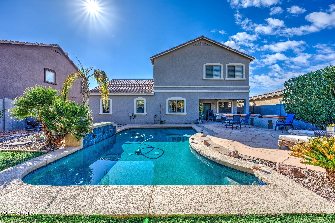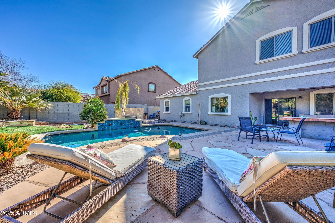$479,999 - 9778 E Barley Road, Florence
- 5
- Bedrooms
- 4
- Baths
- 3,273
- SQ. Feet
- 0.18
- Acres
This beautiful 5 bedroom home boasts 2 primary bedrooms with ensuites. One is located conveniently on the main floor. Upon entering you are greeted by a sizeable front room with stunning arches. The kitchen includes stainless steel appliances, custom painted cabinets, granite counter tops, a breakfast bar, pantry and opens to the informal dining and cozy family room. Upstairs you will find spacious guest bedrooms, a loft, the second primary bedroom and enjoy the ease of an upstairs laundry room. The backyard oasis is ready for you to relax or host friends and family. It includes a sparkling pool, covered patio and a built in bbq area with Blackstone outdoor griddle. The 4 car garage gives plenty of room for parking, storage or a workspace. Dual AC's with one NEW unit. RV Gate.
Essential Information
-
- MLS® #:
- 6813403
-
- Price:
- $479,999
-
- Bedrooms:
- 5
-
- Bathrooms:
- 4.00
-
- Square Footage:
- 3,273
-
- Acres:
- 0.18
-
- Year Built:
- 2006
-
- Type:
- Residential
-
- Sub-Type:
- Single Family Residence
-
- Style:
- Ranch
-
- Status:
- Active Under Contract
Community Information
-
- Address:
- 9778 E Barley Road
-
- Subdivision:
- CRESTFIELD MANOR
-
- City:
- Florence
-
- County:
- Pinal
-
- State:
- AZ
-
- Zip Code:
- 85132
Amenities
-
- Amenities:
- Playground, Biking/Walking Path
-
- Utilities:
- APS
-
- Parking Spaces:
- 8
-
- Parking:
- RV Gate, Garage Door Opener, Direct Access
-
- # of Garages:
- 4
-
- Has Pool:
- Yes
-
- Pool:
- Play Pool, Private
Interior
-
- Interior Features:
- Master Downstairs, Upstairs, Eat-in Kitchen, Breakfast Bar, 9+ Flat Ceilings, Soft Water Loop, Kitchen Island, 2 Master Baths, Double Vanity, Full Bth Master Bdrm, Separate Shwr & Tub, High Speed Internet, Granite Counters
-
- Heating:
- Electric
-
- Cooling:
- Central Air, Ceiling Fan(s), Programmable Thmstat
-
- Fireplaces:
- None
-
- # of Stories:
- 2
Exterior
-
- Exterior Features:
- Built-in Barbecue
-
- Lot Description:
- Sprinklers In Rear, Sprinklers In Front, Desert Back, Desert Front, Auto Timer H2O Front, Auto Timer H2O Back
-
- Windows:
- Dual Pane
-
- Roof:
- Tile
-
- Construction:
- Stucco, Wood Frame, Painted
School Information
-
- District:
- Florence Unified School District
-
- Elementary:
- Florence K-8
-
- Middle:
- Florence K-8
-
- High:
- Florence High School
Listing Details
- Listing Office:
- Ashby Realty Group, Llc

