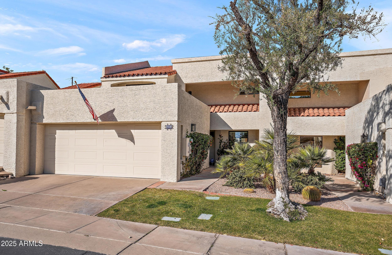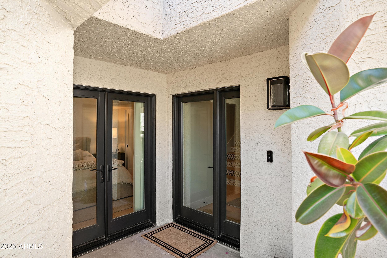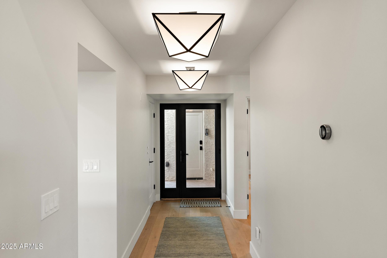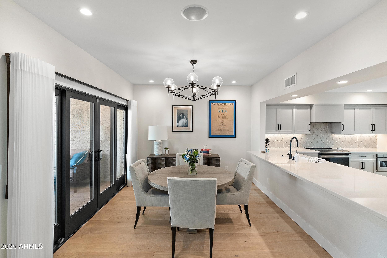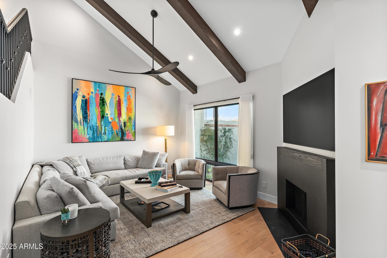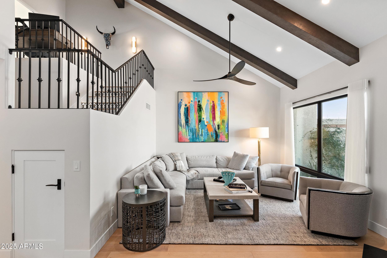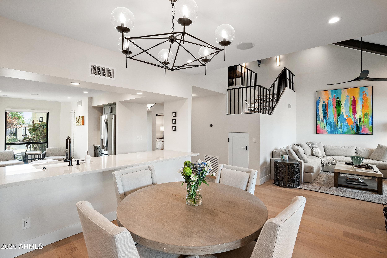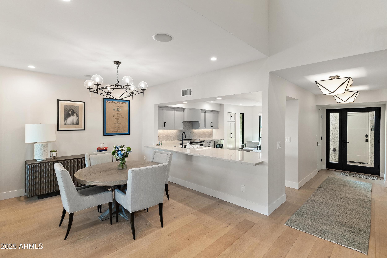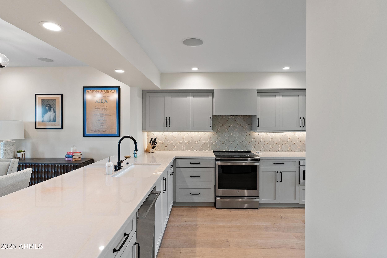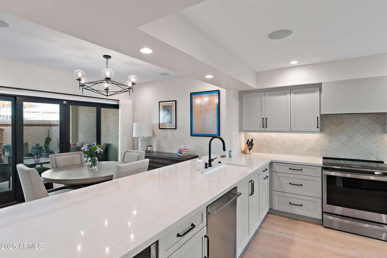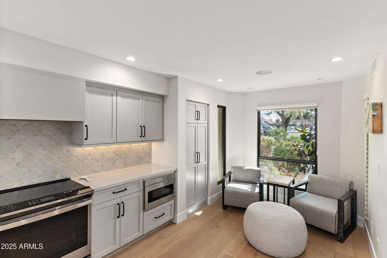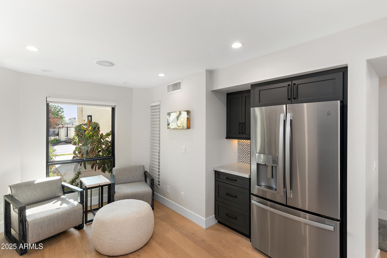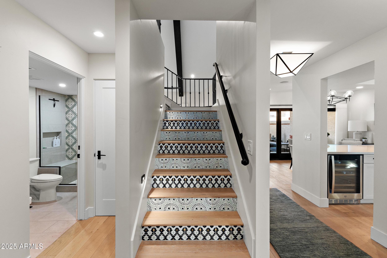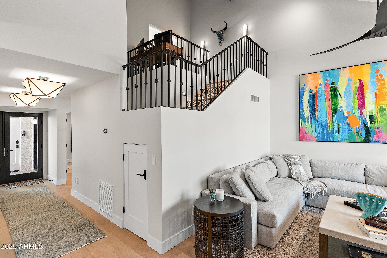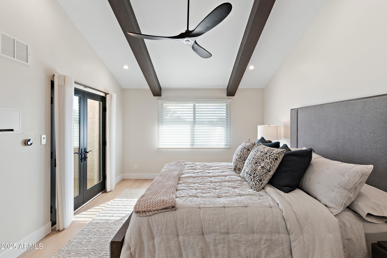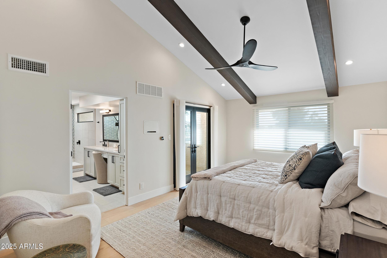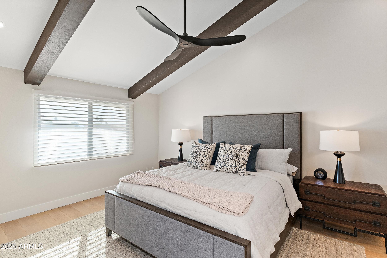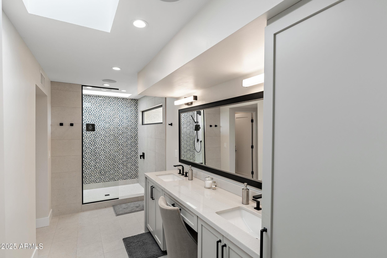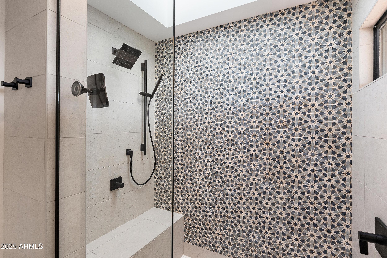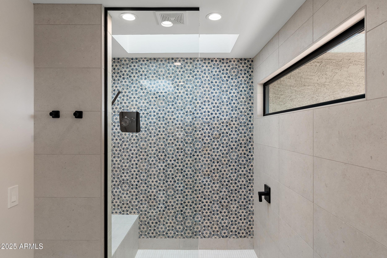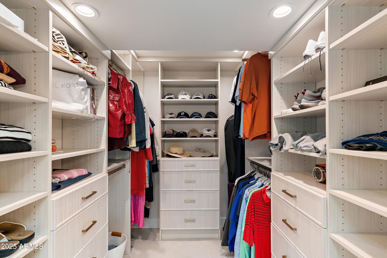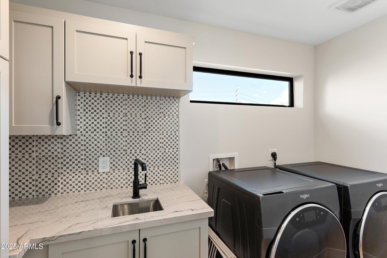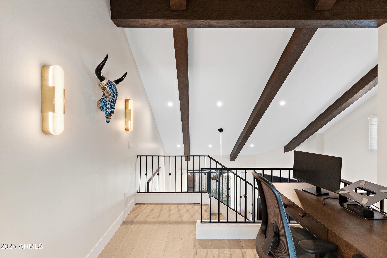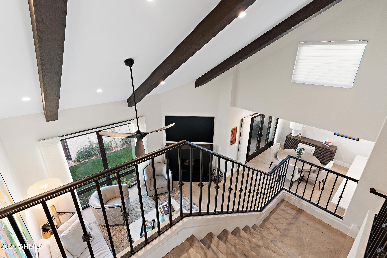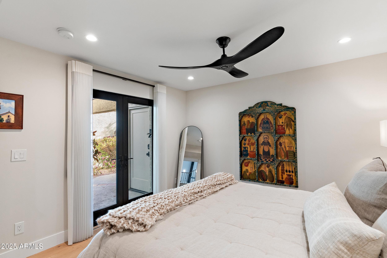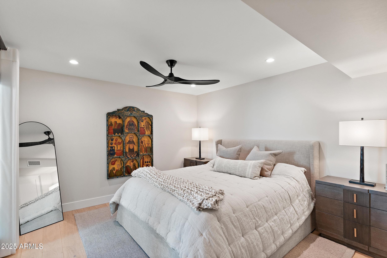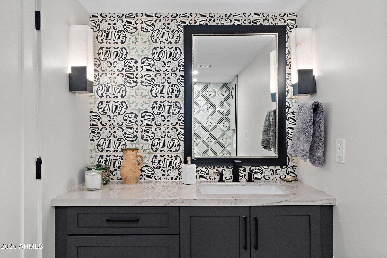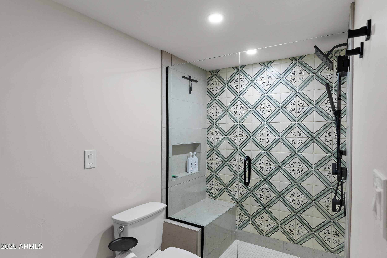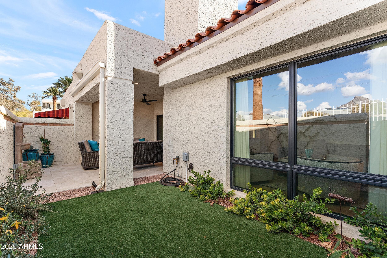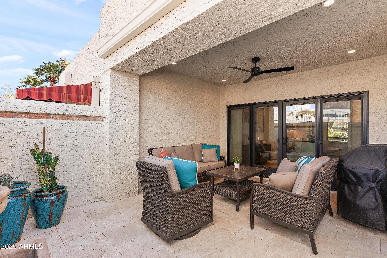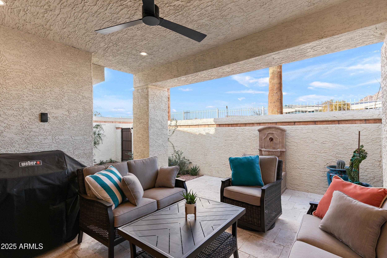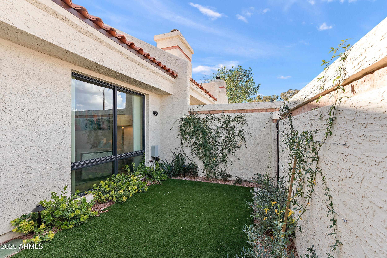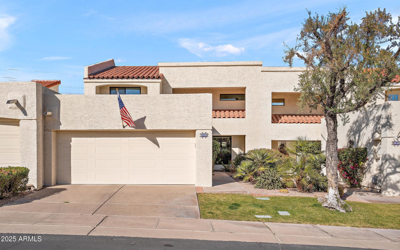$995,000 - 2430 E Palo Verde Drive, Phoenix
- 2
- Bedrooms
- 2
- Baths
- 1,789
- SQ. Feet
- 0.07
- Acres
Biltmore townhouse transformed through meticulous renovation. Taken down to the studs, raising ceilings, enlarged openings to maximize natural light. Walls & ceilings insulated w open & closed cell foam for thermal efficiency. All windows & doors replaced w Milguard C650. Upgraded w solar power, water filtration t/o, 2 HVACs. Beautiful shaker cabinets, Quartzite counters, GE appliances, Kohler fixtures, w hand painted tiles in kitchen. Soaring ceilings in living room w/ metal fireplace surround. Custom wrought iron banister w hand painted tile accents leads to Primary suite w spacious bath, walk in closet, plus laundry room & office nook. Lush backyard w turf lawn, charming fountain, new lighting & drip system. This property was carefully designed blending luxury w modern technology
Essential Information
-
- MLS® #:
- 6813407
-
- Price:
- $995,000
-
- Bedrooms:
- 2
-
- Bathrooms:
- 2.00
-
- Square Footage:
- 1,789
-
- Acres:
- 0.07
-
- Year Built:
- 1981
-
- Type:
- Residential
-
- Sub-Type:
- Patio Home
-
- Style:
- Contemporary
-
- Status:
- Active
Community Information
-
- Address:
- 2430 E Palo Verde Drive
-
- Subdivision:
- HEIGHTS OF BILTMORE
-
- City:
- Phoenix
-
- County:
- Maricopa
-
- State:
- AZ
-
- Zip Code:
- 85016
Amenities
-
- Amenities:
- Community Spa Htd, Community Pool Htd, Guarded Entry, Biking/Walking Path
-
- Utilities:
- SRP
-
- Parking Spaces:
- 4
-
- Parking:
- Electric Door Opener, Electric Vehicle Charging Station(s)
-
- # of Garages:
- 2
-
- Pool:
- None
Interior
-
- Interior Features:
- Upstairs, Eat-in Kitchen, Breakfast Bar, Vaulted Ceiling(s), Double Vanity, Full Bth Master Bdrm, High Speed Internet, Smart Home, Granite Counters
-
- Heating:
- Electric
-
- Cooling:
- Ceiling Fan(s), Refrigeration
-
- Fireplace:
- Yes
-
- Fireplaces:
- 1 Fireplace, Living Room
-
- # of Stories:
- 2
Exterior
-
- Exterior Features:
- Covered Patio(s)
-
- Lot Description:
- Synthetic Grass Back, Auto Timer H2O Front, Auto Timer H2O Back
-
- Windows:
- Dual Pane, ENERGY STAR Qualified Windows
-
- Roof:
- Tile, Built-Up
-
- Construction:
- Painted, Stucco, Frame - Wood
School Information
-
- District:
- Phoenix Union High School District
-
- Elementary:
- Madison #1 Elementary School
-
- Middle:
- Madison Meadows School
-
- High:
- Camelback High School
Listing Details
- Listing Office:
- Retsy
