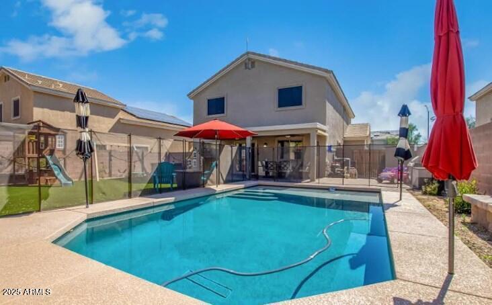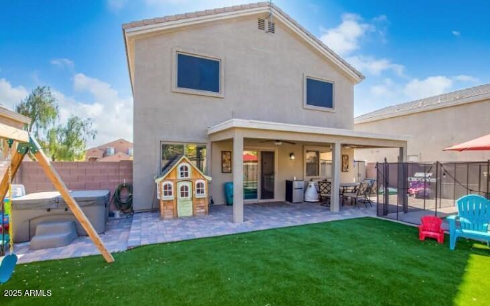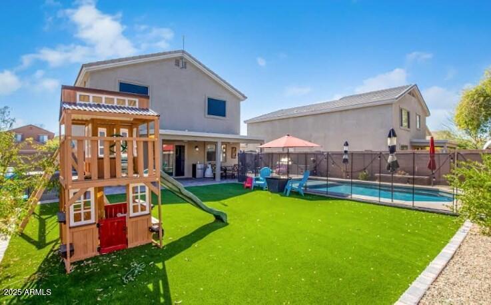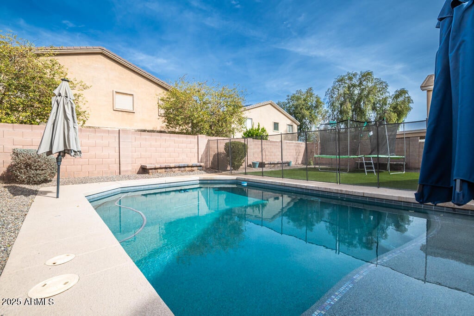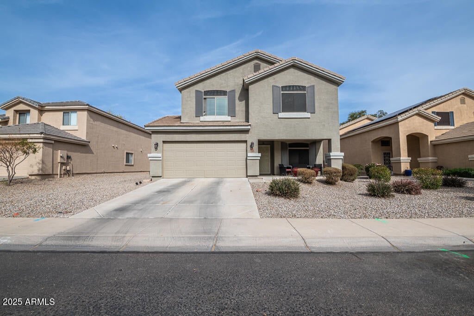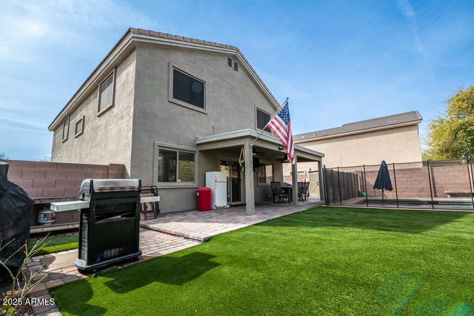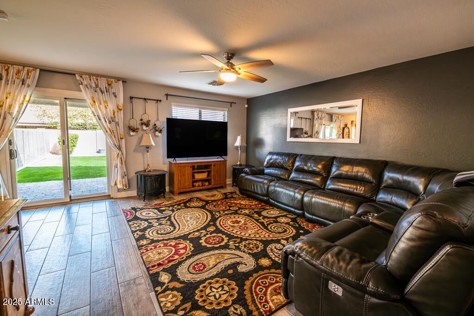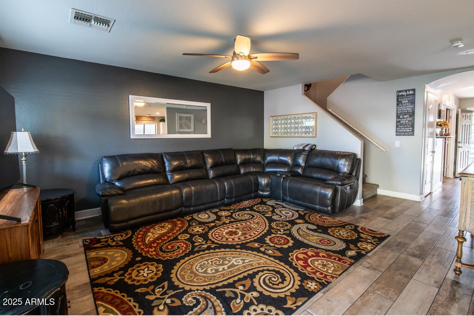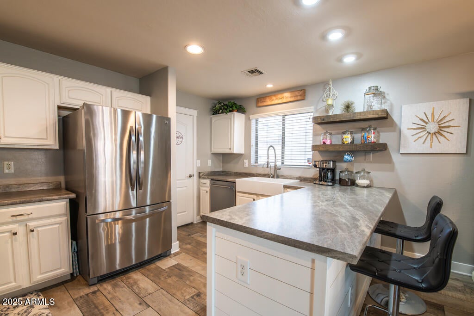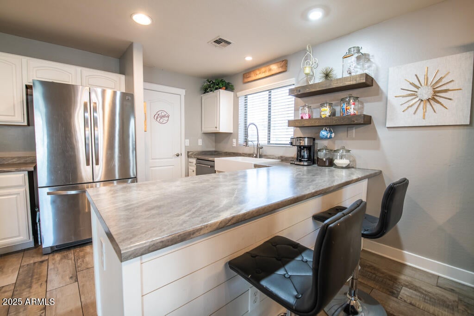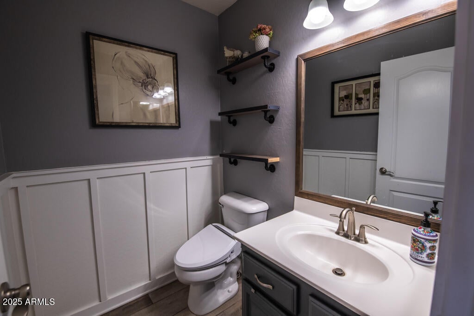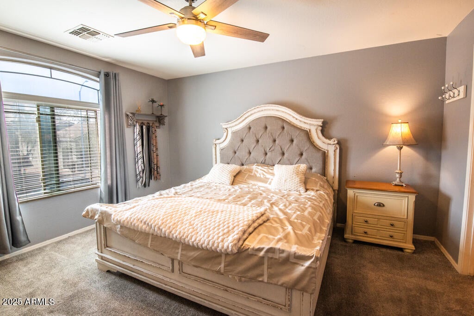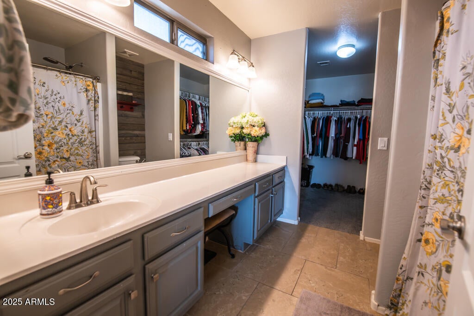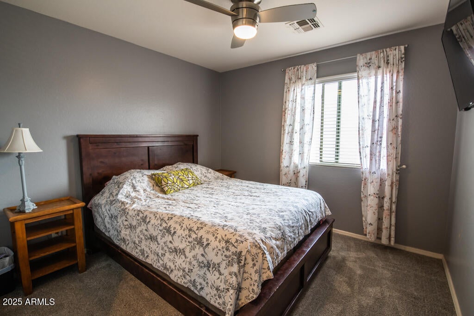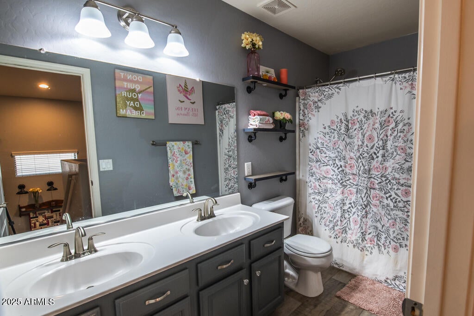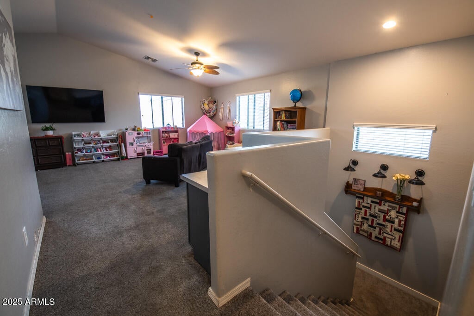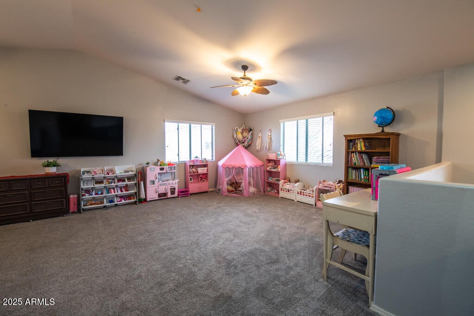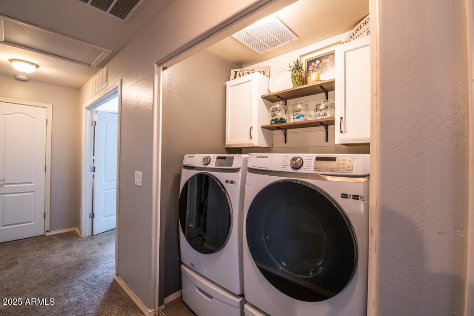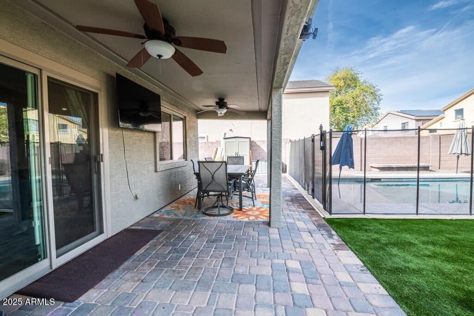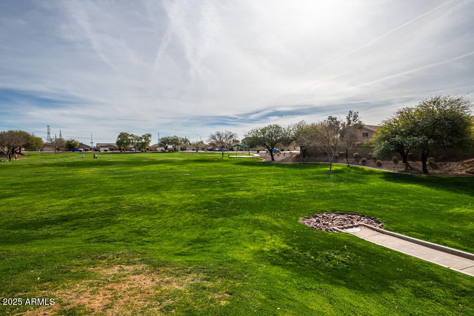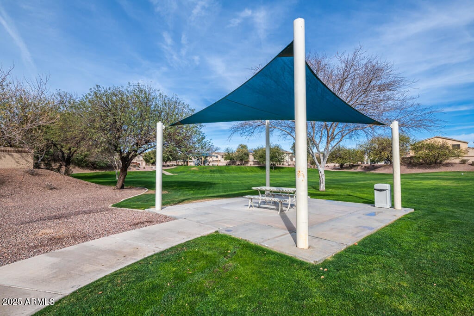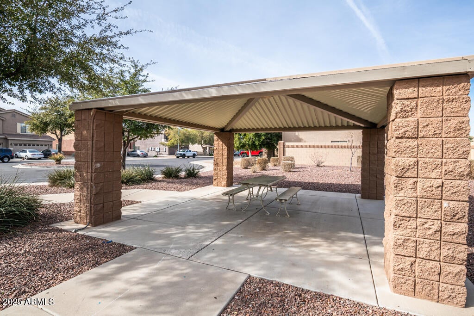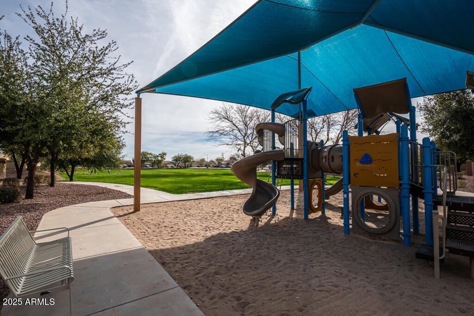$480,000 - 12378 W Roma Avenue, Avondale
- 4
- Bedrooms
- 3
- Baths
- 2,226
- SQ. Feet
- 0.14
- Acres
Entertainers dream backyard with fenced pool, turf, extended patio with pavers, and RV GATE. Bright and open kitchen with white cabinets, breakfast bar, stainless steel appliances including the fridge and a WALK IN Pantry. The main floor has a downstairs bedroom and bathroom. Upstairs, 3 additional bedrooms, 2 baths, and a massive LOFT —use it as a playroom, media room, or extra living space. The property includes an RV gate. Modern updates throughout give this home a fresh, stylish feel while maintaining comfort and functionality. From spacious living areas to thoughtful upgrades, this home truly has it all. Community park, grass area, walk/bike path
Essential Information
-
- MLS® #:
- 6813525
-
- Price:
- $480,000
-
- Bedrooms:
- 4
-
- Bathrooms:
- 3.00
-
- Square Footage:
- 2,226
-
- Acres:
- 0.14
-
- Year Built:
- 2005
-
- Type:
- Residential
-
- Sub-Type:
- Single Family Residence
-
- Status:
- Active
Community Information
-
- Address:
- 12378 W Roma Avenue
-
- Subdivision:
- RIO CROSSING
-
- City:
- Avondale
-
- County:
- Maricopa
-
- State:
- AZ
-
- Zip Code:
- 85392
Amenities
-
- Amenities:
- Playground, Biking/Walking Path
-
- Utilities:
- APS,SW Gas3
-
- Parking Spaces:
- 4
-
- Parking:
- RV Gate, Garage Door Opener, Direct Access
-
- # of Garages:
- 2
-
- Has Pool:
- Yes
-
- Pool:
- Private
Interior
-
- Interior Features:
- Upstairs, Eat-in Kitchen, Breakfast Bar, Vaulted Ceiling(s), Pantry, Full Bth Master Bdrm
-
- Heating:
- Electric
-
- Cooling:
- Central Air, Ceiling Fan(s)
-
- Fireplaces:
- None
-
- # of Stories:
- 2
Exterior
-
- Lot Description:
- Desert Front, Synthetic Grass Back, Irrigation Front, Irrigation Back
-
- Windows:
- Dual Pane
-
- Roof:
- Tile
-
- Construction:
- Stucco, Wood Frame, Painted
School Information
-
- District:
- Agua Fria Union High School District
-
- Elementary:
- Barbara B. Robey Elementary School
-
- Middle:
- L. Thomas Heck Middle School
-
- High:
- Agua Fria High School
Listing Details
- Listing Office:
- Exp Realty
