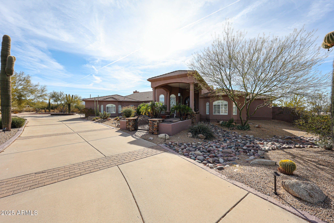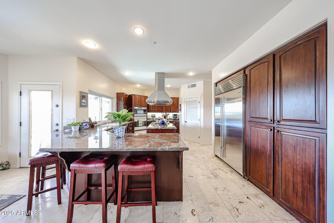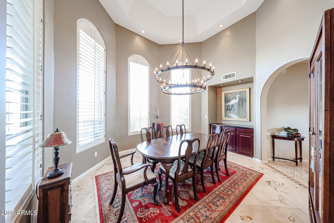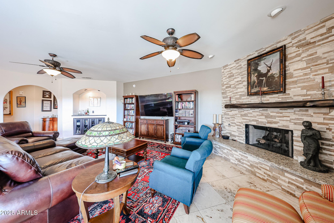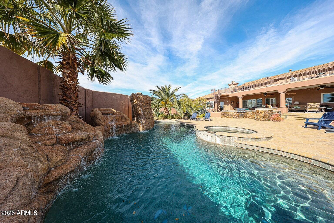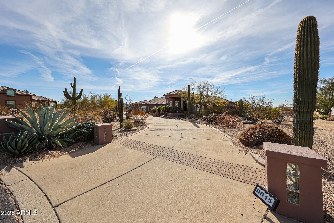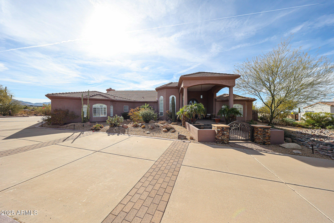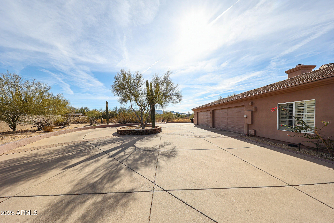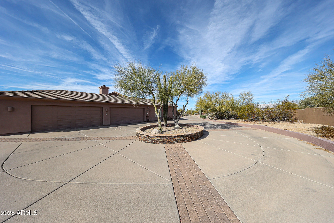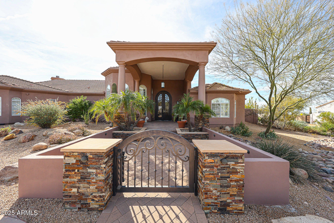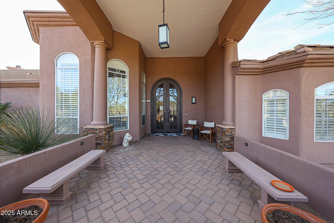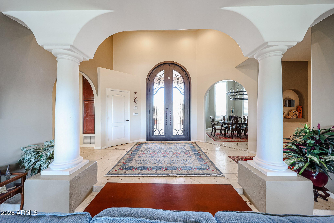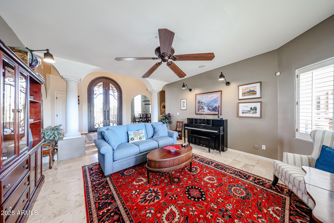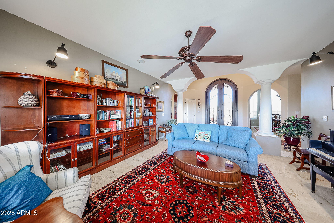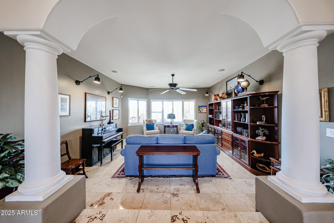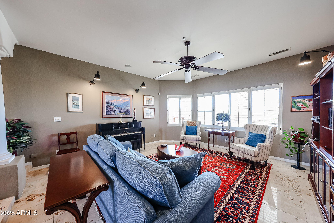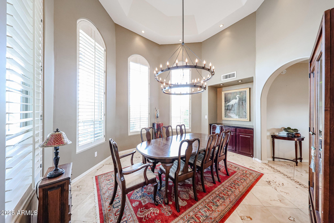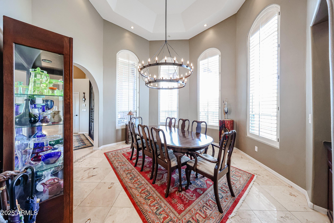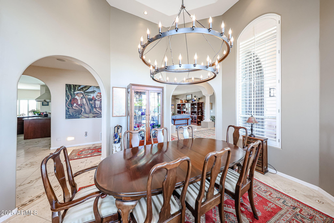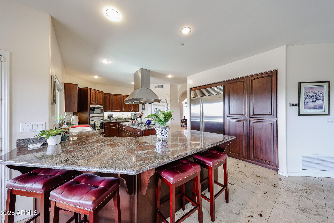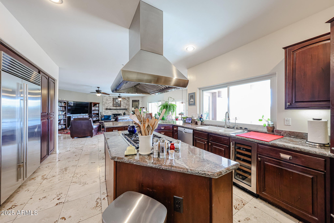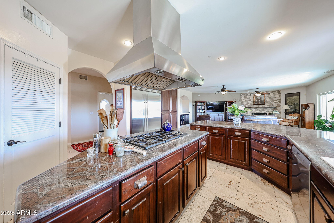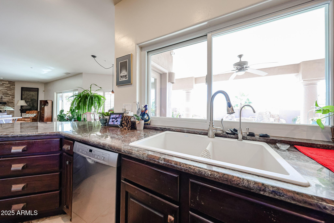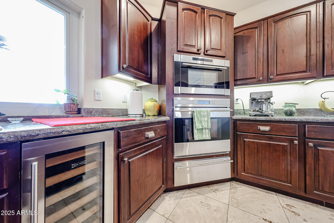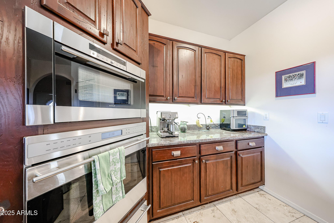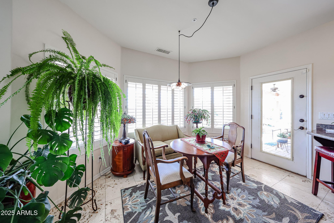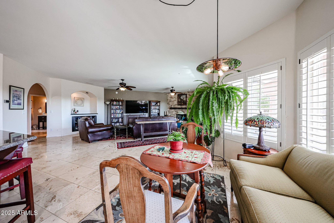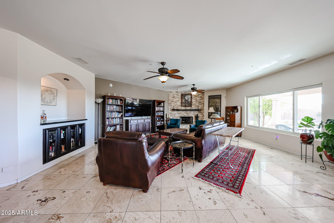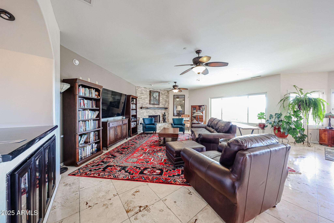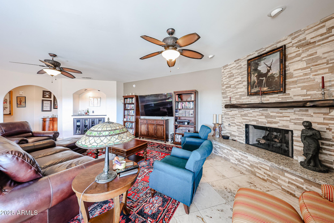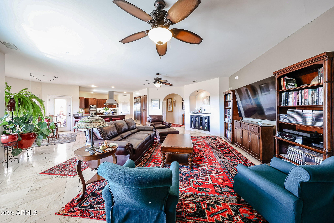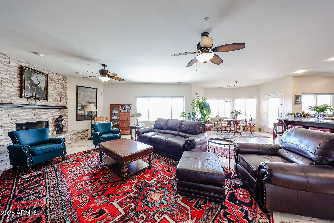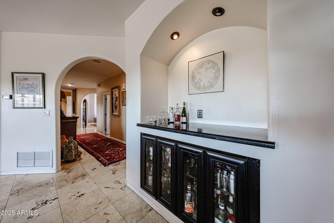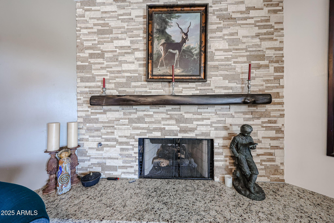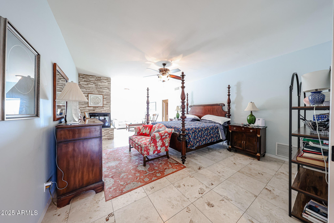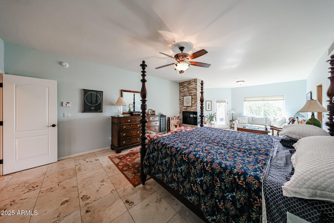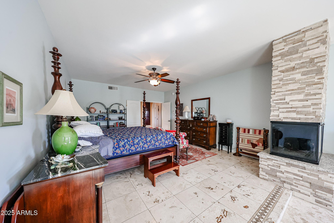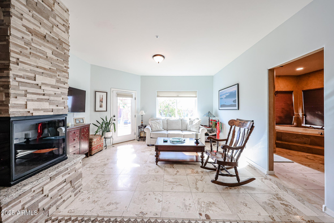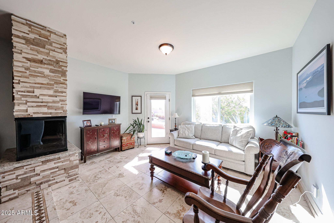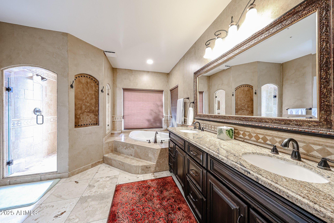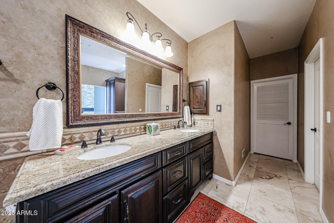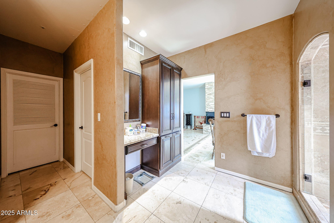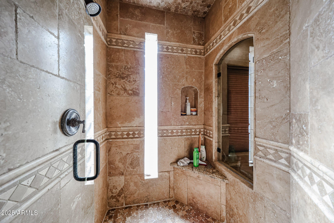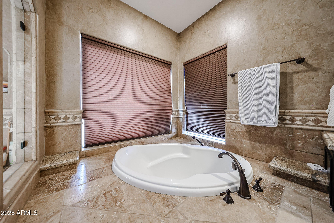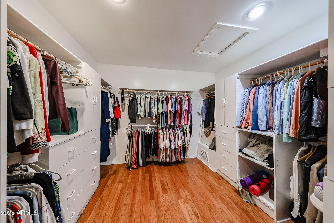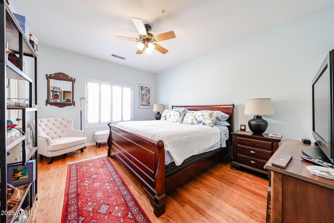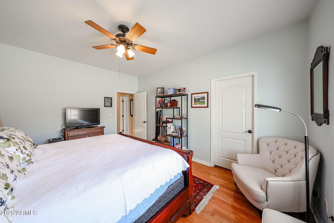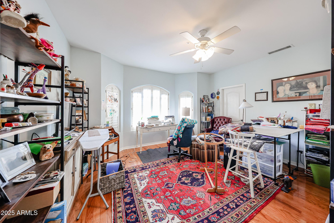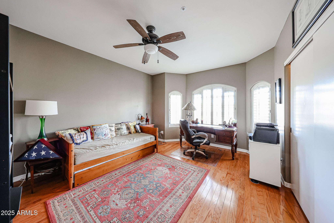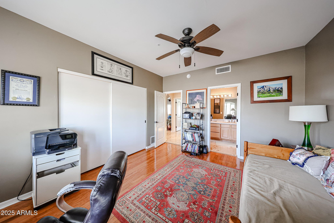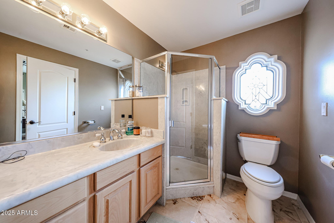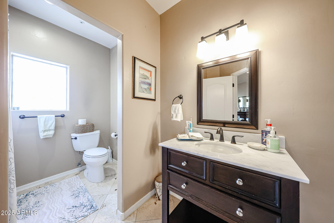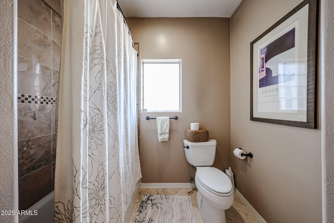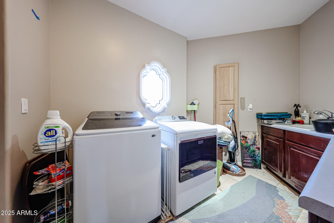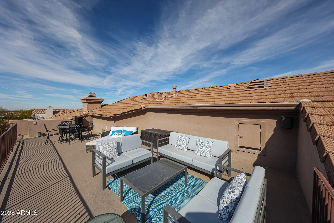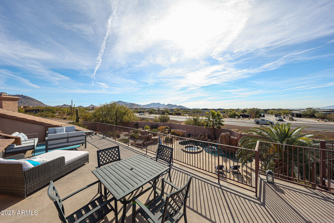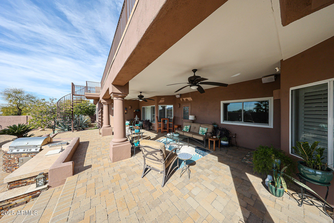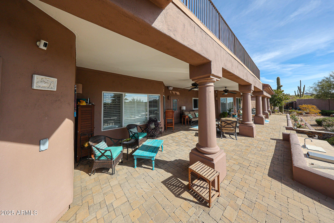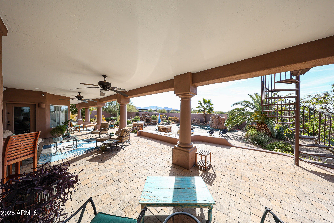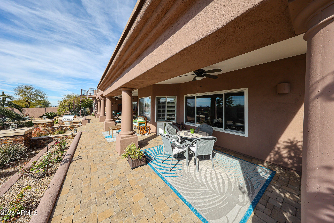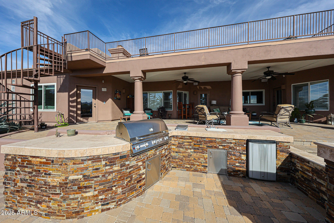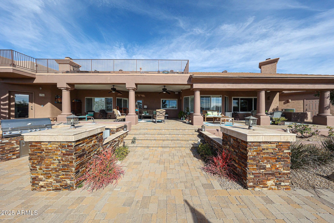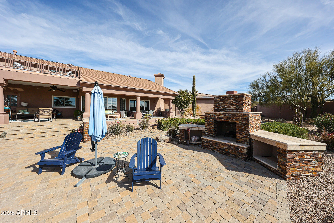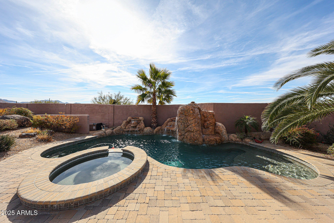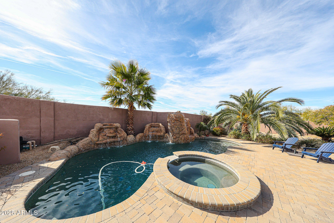$1,899,000 - 9015 E Hackamore Drive, Scottsdale
- 4
- Bedrooms
- 3
- Baths
- 3,890
- SQ. Feet
- 1.78
- Acres
Luxury, Large Lot and Views! You can have it all at this beautiful 4 bed, 3 bath home with huge 4 car garage situated on 1.781 acres in a gated development. Dream kitchen with granite counters, stainless appliances, gas range, Sub-Zero fridge and walk-in pantry. Open floorplan with high ceilings and an abundance of natural light. Enjoy the split floorplan with oversized primary suite, sitting room, fireplace and walk-in closets. The beautifully appointed bathroom has soaking tub, separate shower, double sinks and vanity area with mirror. Family room with stunning fireplace overlooks the resort style backyard which features PebbleTec pool & spa with waterfall feature, gas fireplace, built-in BBQ with sink and bar area and pavers perfectly placed. View deck with plenty of room to entertain.
Essential Information
-
- MLS® #:
- 6813578
-
- Price:
- $1,899,000
-
- Bedrooms:
- 4
-
- Bathrooms:
- 3.00
-
- Square Footage:
- 3,890
-
- Acres:
- 1.78
-
- Year Built:
- 1994
-
- Type:
- Residential
-
- Sub-Type:
- Single Family Residence
-
- Status:
- Active
Community Information
-
- Address:
- 9015 E Hackamore Drive
-
- Subdivision:
- DESERT SKYLINE ESTATES
-
- City:
- Scottsdale
-
- County:
- Maricopa
-
- State:
- AZ
-
- Zip Code:
- 85255
Amenities
-
- Amenities:
- Gated
-
- Utilities:
- APS,SW Gas3
-
- Parking Spaces:
- 4
-
- Parking:
- RV Access/Parking, RV Gate, Garage Door Opener, Direct Access, Circular Driveway, Attch'd Gar Cabinets
-
- # of Garages:
- 4
-
- View:
- Mountain(s)
-
- Pool:
- Diving Pool, Private
Interior
-
- Interior Features:
- High Speed Internet, Granite Counters, Double Vanity, 9+ Flat Ceilings, Pantry, Full Bth Master Bdrm, Separate Shwr & Tub, Tub with Jets
-
- Appliances:
- Gas Cooktop, Water Purifier
-
- Heating:
- Natural Gas
-
- Cooling:
- Central Air, Ceiling Fan(s)
-
- Fireplace:
- Yes
-
- Fireplaces:
- 3+ Fireplace, Exterior Fireplace, Living Room, Master Bedroom, Gas
-
- # of Stories:
- 1
Exterior
-
- Exterior Features:
- Other, Private Street(s), Built-in Barbecue
-
- Lot Description:
- Desert Back, Desert Front, Cul-De-Sac
-
- Windows:
- Dual Pane
-
- Roof:
- Tile
-
- Construction:
- Stucco, Wood Frame, Painted
School Information
-
- District:
- Cave Creek Unified District
-
- Elementary:
- Desert Sun Academy
-
- Middle:
- Sonoran Trails Middle School
-
- High:
- Cactus Shadows High School
Listing Details
- Listing Office:
- Exp Realty
