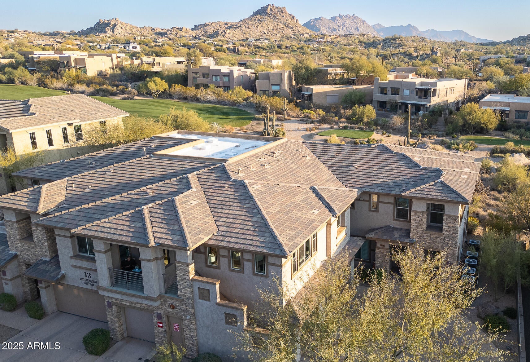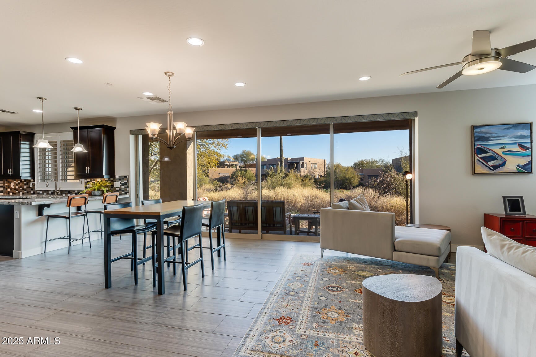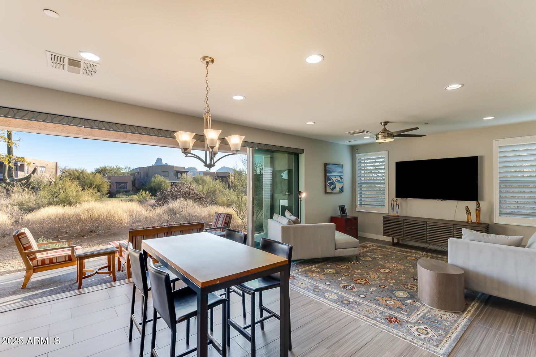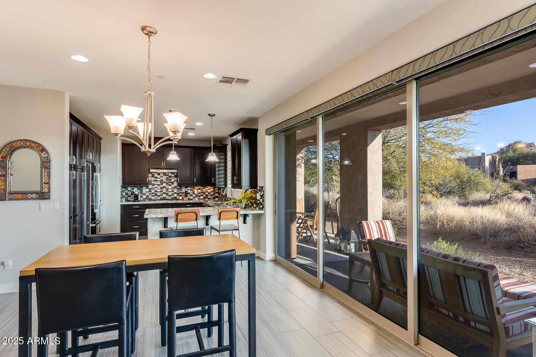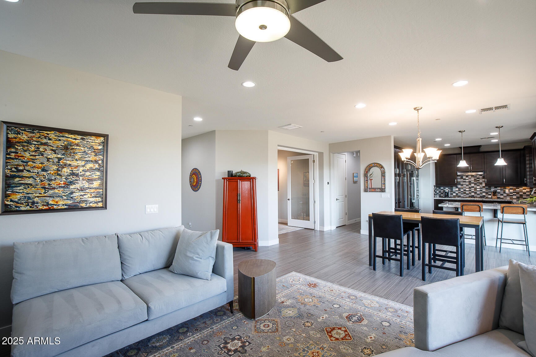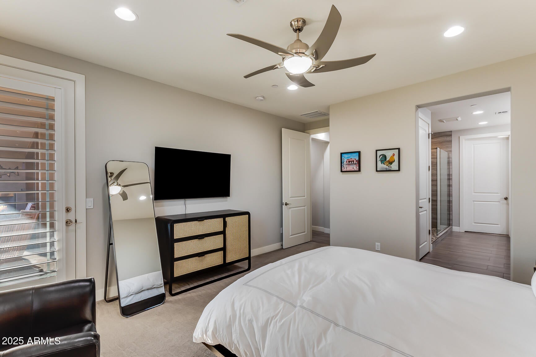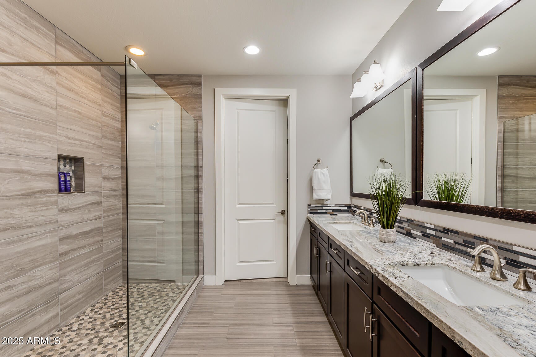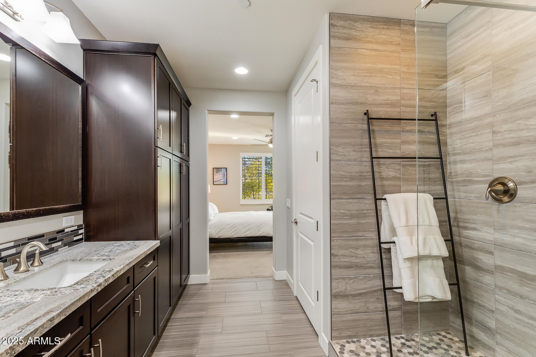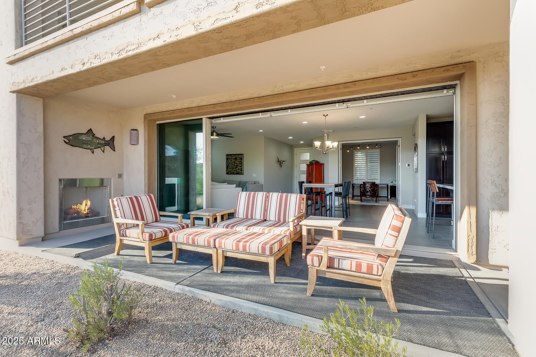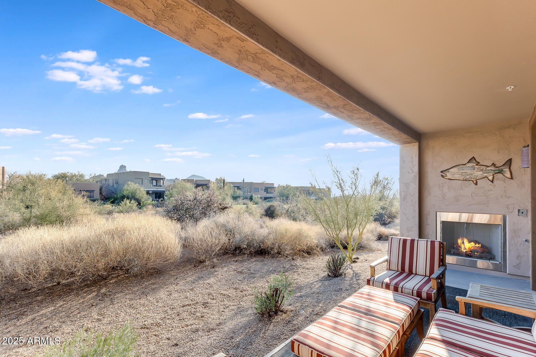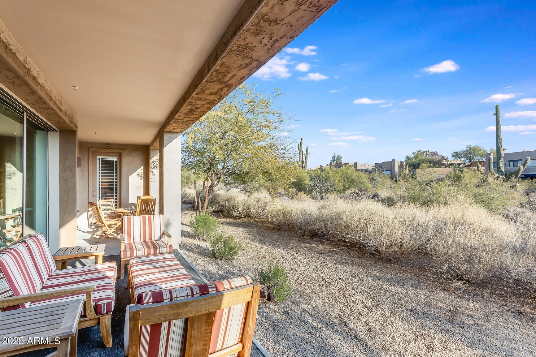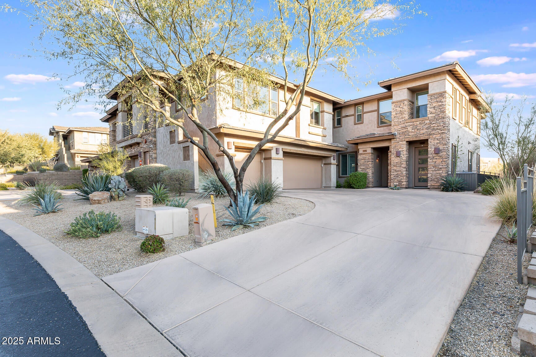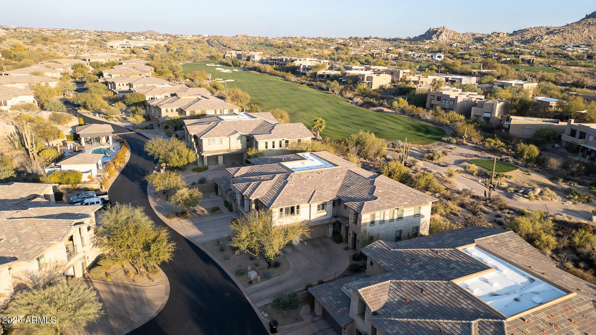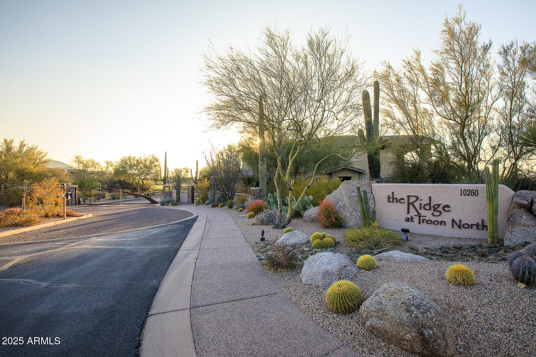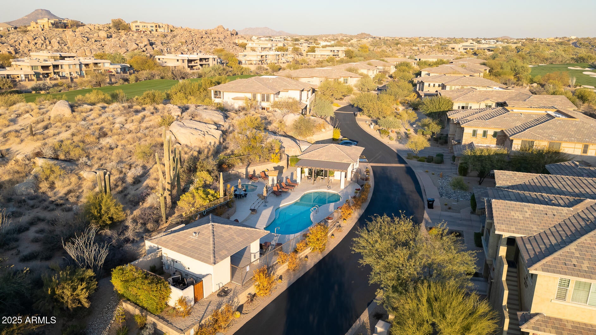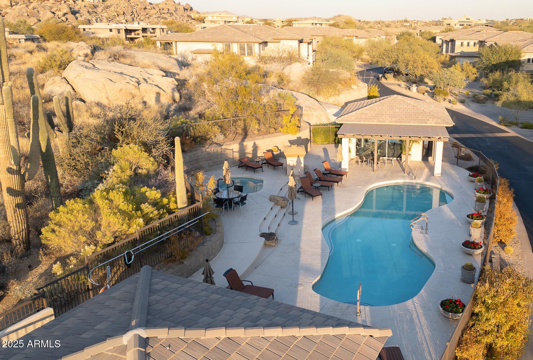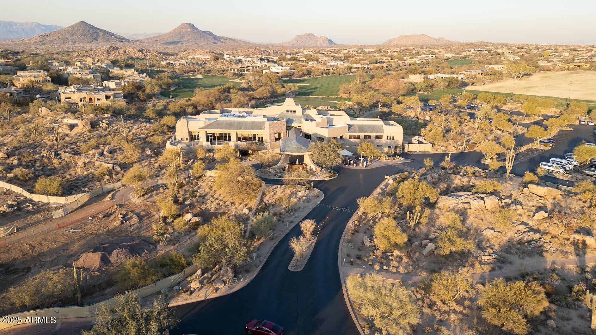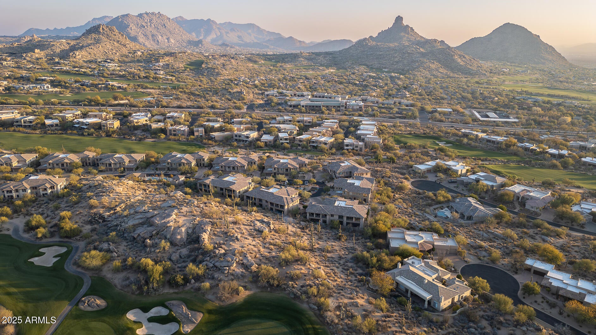$875,000 - 10260 E White Feather Lane (unit 1038), Scottsdale
- 2
- Bedrooms
- 2
- Baths
- 1,723
- SQ. Feet
- 0.04
- Acres
Absolutely stunning home in the prestigious golf course community of Ridge at Troon North. The spacious great room features expansive multi-slide patio doors that seamlessly open to the extended covered patio with a fireplace, creating a true indoor/outdoor living experience with views of Pinnacle Peak & the golf course. The gorgeous kitchen features a cozy eat-in area, abundant shaker-style cabinetry, a stylish tile backsplash, high-end granite countertops and stainless steel appliances. A large den with double-door entry provides the perfect space for a home office. The luxurious master suite boasts a private backyard exit, a walk-in closet designed by ''classy closets'', a spa-like en-suite bathroom with dual vanities and a sleek walk in shower. Located directly across the street is the heated spa, sparkling pool and work out facility. Walking distance to the Troon North golf course & restaurant... this is an amazing home and can be purchased "turn key", just ask the listing agent for details!
Essential Information
-
- MLS® #:
- 6813721
-
- Price:
- $875,000
-
- Bedrooms:
- 2
-
- Bathrooms:
- 2.00
-
- Square Footage:
- 1,723
-
- Acres:
- 0.04
-
- Year Built:
- 2016
-
- Type:
- Residential
-
- Sub-Type:
- Townhouse
-
- Status:
- Active
Community Information
-
- Address:
- 10260 E White Feather Lane (unit 1038)
-
- Subdivision:
- RIDGE AT TROON NORTH CONDOMINIUM AMD
-
- City:
- Scottsdale
-
- County:
- Maricopa
-
- State:
- AZ
-
- Zip Code:
- 85262
Amenities
-
- Amenities:
- Gated Community, Community Spa Htd, Community Spa, Community Pool Htd, Community Pool, Golf, Tennis Court(s), Biking/Walking Path, Clubhouse, Fitness Center
-
- Utilities:
- APS,SW Gas3
-
- Parking Spaces:
- 4
-
- Parking:
- Dir Entry frm Garage, Electric Door Opener
-
- # of Garages:
- 2
-
- View:
- Mountain(s)
-
- Pool:
- None
Interior
-
- Interior Features:
- Eat-in Kitchen, Breakfast Bar, 9+ Flat Ceilings, Pantry, Double Vanity, Full Bth Master Bdrm, High Speed Internet
-
- Heating:
- Electric
-
- Cooling:
- Ceiling Fan(s), Refrigeration
-
- Fireplace:
- Yes
-
- Fireplaces:
- 1 Fireplace, Gas
-
- # of Stories:
- 2
Exterior
-
- Exterior Features:
- Other, Covered Patio(s), Patio
-
- Lot Description:
- Desert Back, Desert Front, On Golf Course, Natural Desert Back, Natural Desert Front
-
- Roof:
- Tile, Concrete
-
- Construction:
- Painted, Stucco, Frame - Wood
School Information
-
- District:
- Cave Creek Unified District
-
- Elementary:
- Desert Sun Academy
-
- Middle:
- Sonoran Trails Middle School
-
- High:
- Cactus Shadows High School
Listing Details
- Listing Office:
- Exp Realty
