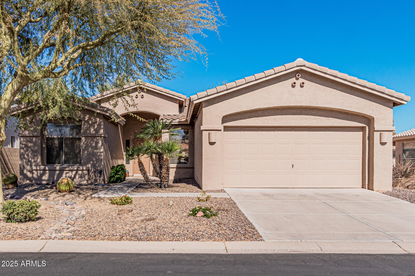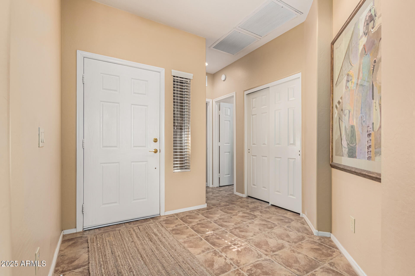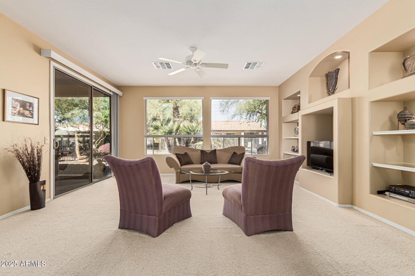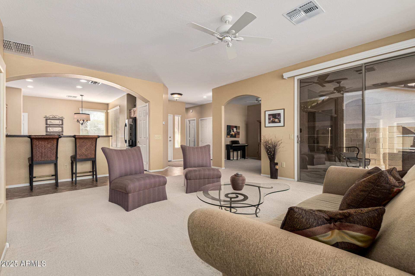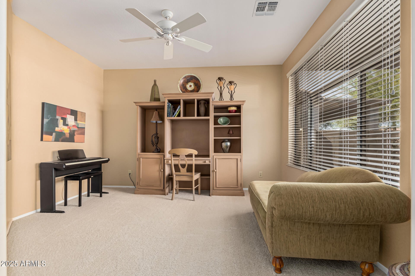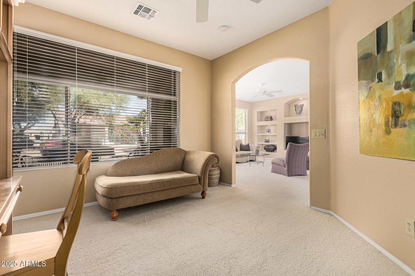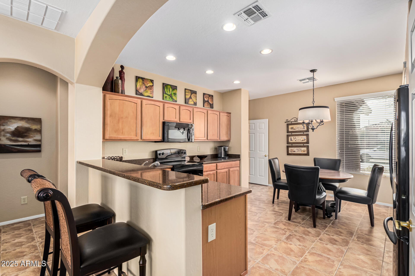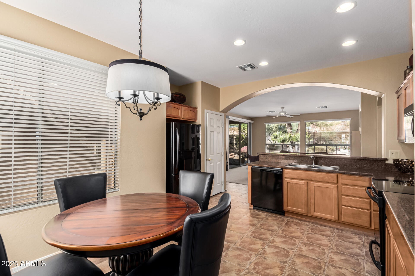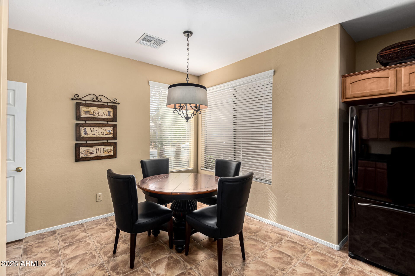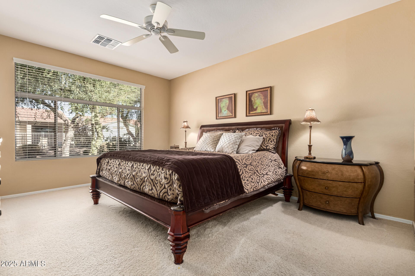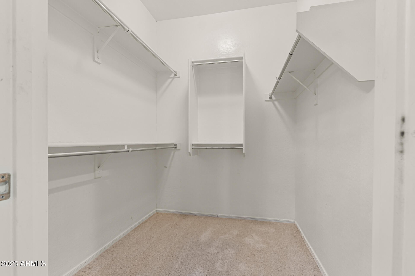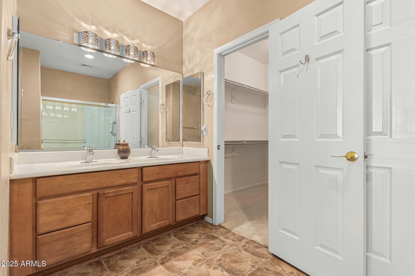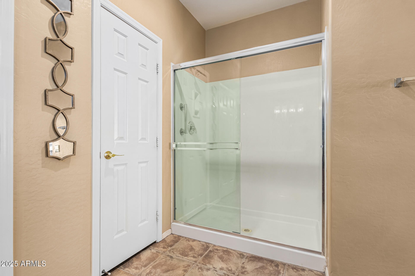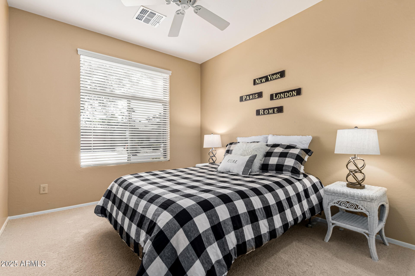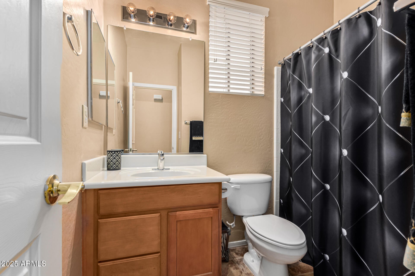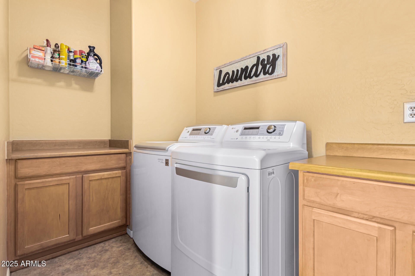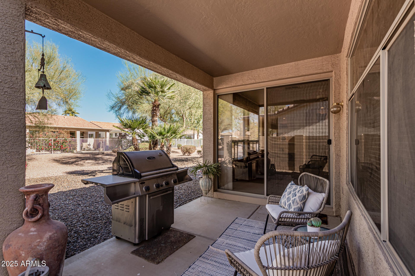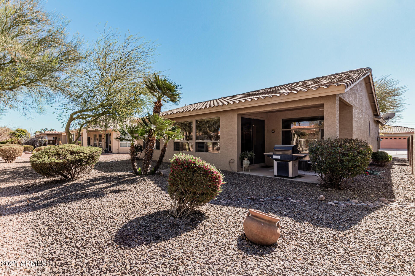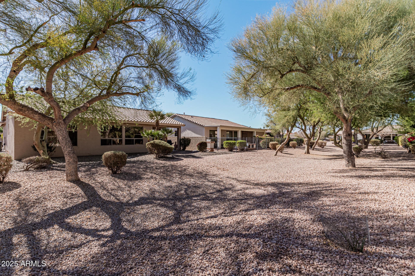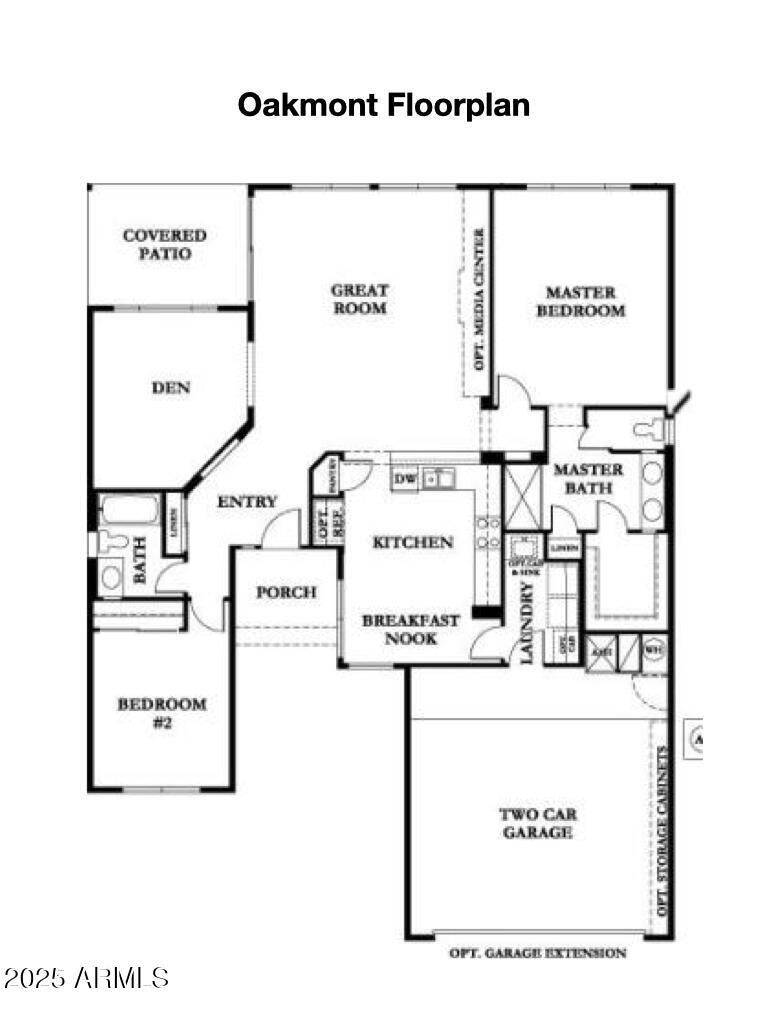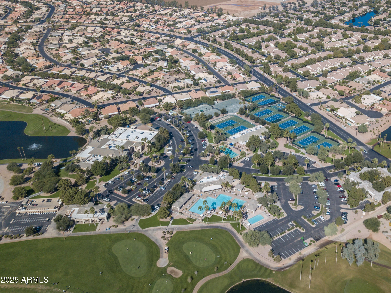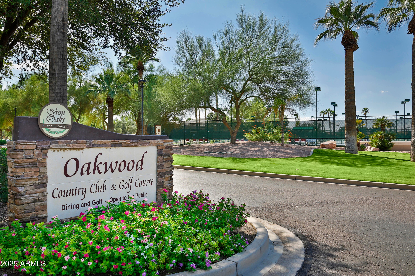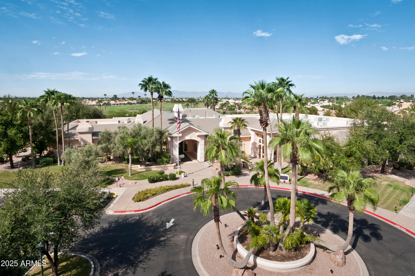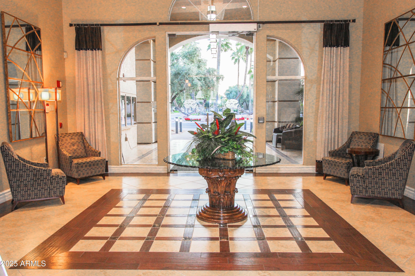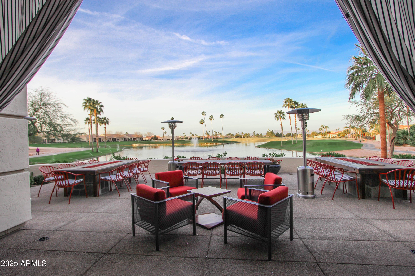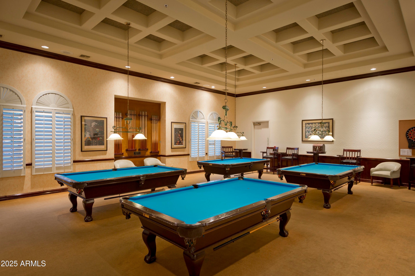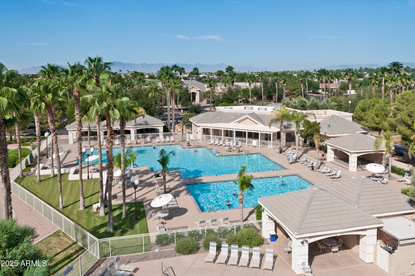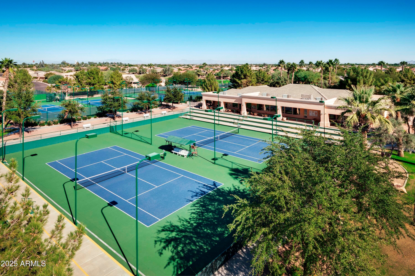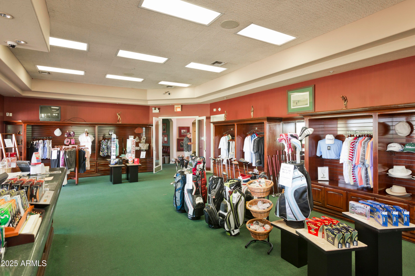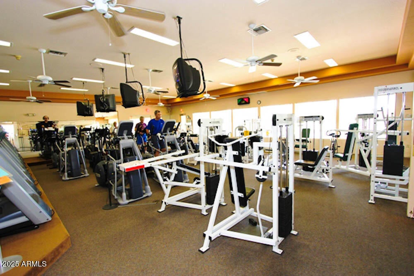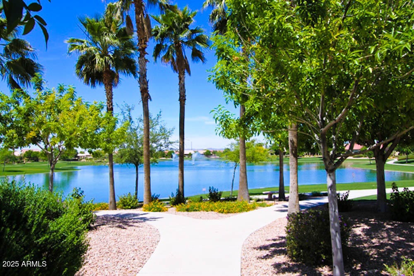$449,900 - 9746 E Coopers Hawk Drive, Sun Lakes
- 2
- Bedrooms
- 2
- Baths
- 1,566
- SQ. Feet
- 0.12
- Acres
CHARMING OAKMONT floor plan w/ 2 BED, 2 BATH + DEN in the GATED, ADULT community of Oakwood! You will love the SPLIT BEDROOM layout, neutral colors & all the storage space in this home! The GREAT ROOM is open to the EAT-IN KITCHEN w/Maple Cabinets, GRANITE & Breakfast Bar. The Master Suite is spacious w/ WALK-IN CLOSET, Linen Closet, Double Vanity & Walk-In Shower. The Guest Bedroom & full Guest Bathroom are SPLIT from the master. The NORTH-FACING PRIVATE PATIO overlooks a low maintenance backyard & common rock area. Come Enjoy Sun Lakes w/ amenities including golf, tennis, pickleball, pools, fitness center, clubs, social activities, restaurants & so much more!
Essential Information
-
- MLS® #:
- 6813753
-
- Price:
- $449,900
-
- Bedrooms:
- 2
-
- Bathrooms:
- 2.00
-
- Square Footage:
- 1,566
-
- Acres:
- 0.12
-
- Year Built:
- 2004
-
- Type:
- Residential
-
- Sub-Type:
- Single Family Residence
-
- Status:
- Active
Community Information
-
- Address:
- 9746 E Coopers Hawk Drive
-
- Subdivision:
- SUN LAKES UNIT 46
-
- City:
- Sun Lakes
-
- County:
- Maricopa
-
- State:
- AZ
-
- Zip Code:
- 85248
Amenities
-
- Amenities:
- Racquetball, Golf, Pickleball, Lake, Gated, Community Spa, Community Spa Htd, Community Pool Htd, Community Pool, Guarded Entry, Concierge, Tennis Court(s), Biking/Walking Path, Fitness Center
-
- Utilities:
- SRP,SW Gas3
-
- Parking Spaces:
- 4
-
- Parking:
- Garage Door Opener, Direct Access
-
- # of Garages:
- 2
-
- Pool:
- None
Interior
-
- Interior Features:
- High Speed Internet, Granite Counters, Double Vanity, Eat-in Kitchen, Breakfast Bar, 9+ Flat Ceilings, No Interior Steps, Pantry, 3/4 Bath Master Bdrm
-
- Heating:
- Natural Gas
-
- Cooling:
- Central Air, Ceiling Fan(s)
-
- Fireplaces:
- None
-
- # of Stories:
- 1
Exterior
-
- Lot Description:
- Gravel/Stone Front, Gravel/Stone Back, Auto Timer H2O Front, Auto Timer H2O Back
-
- Windows:
- Dual Pane
-
- Roof:
- Tile
-
- Construction:
- Stucco, Painted, Block
School Information
-
- District:
- Adult
-
- Elementary:
- Adult
-
- Middle:
- Adult
-
- High:
- Adult
Listing Details
- Listing Office:
- Realty One Group
