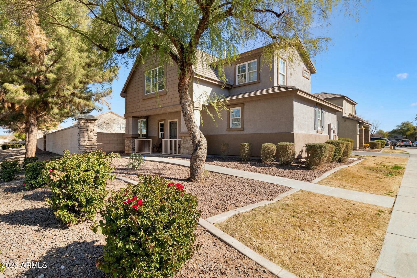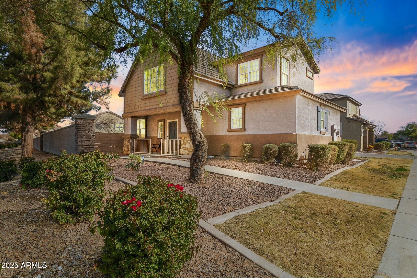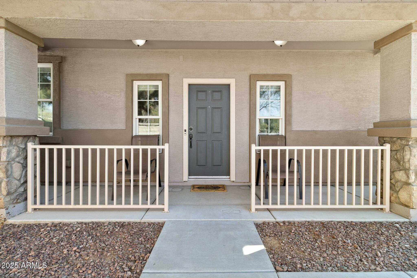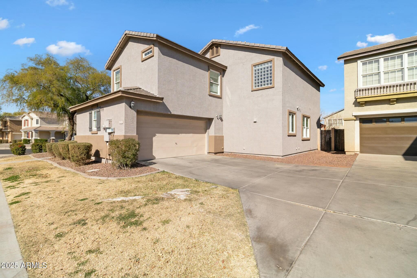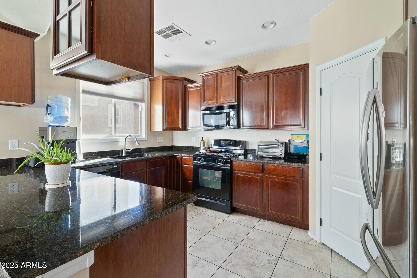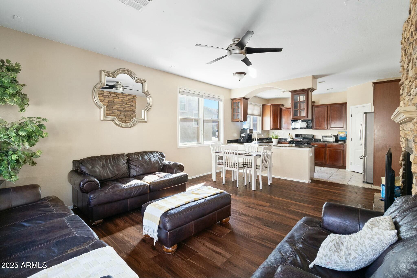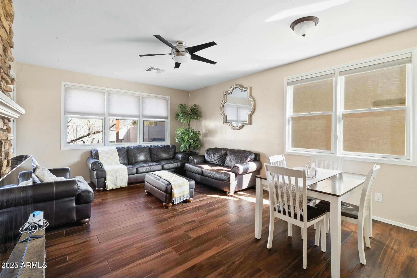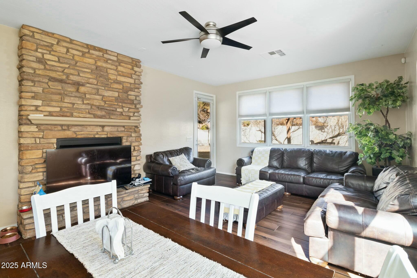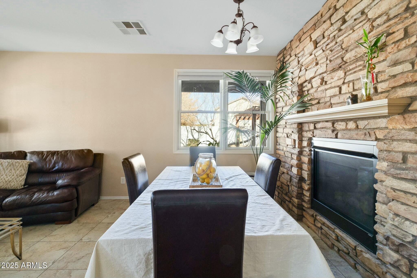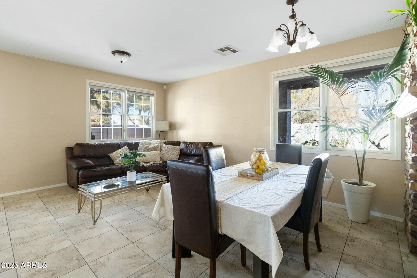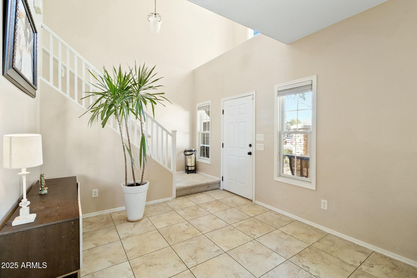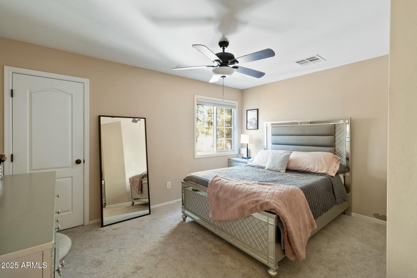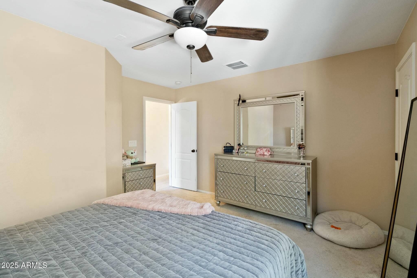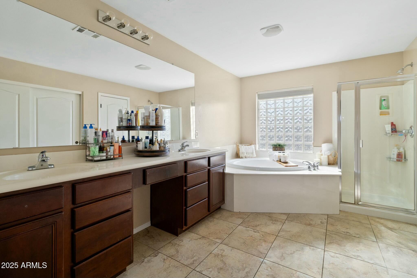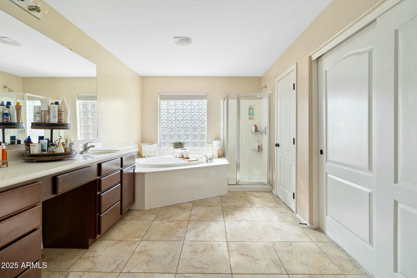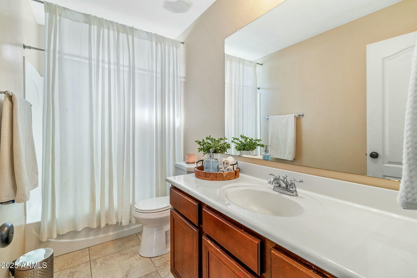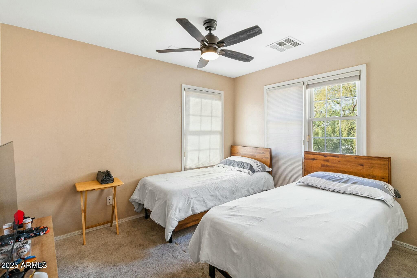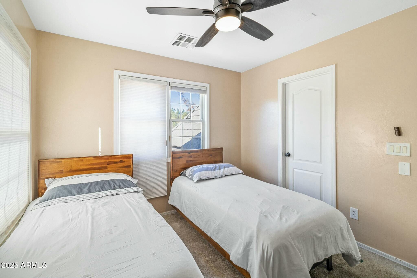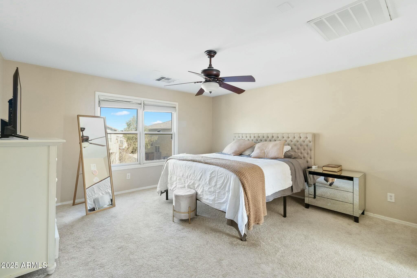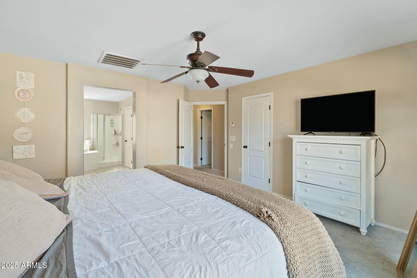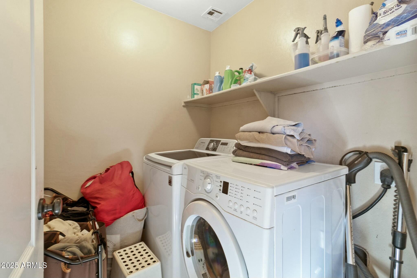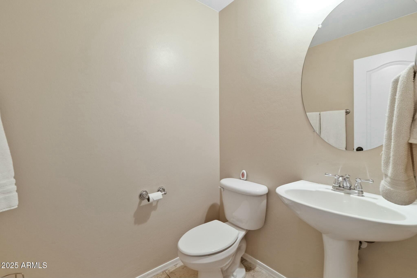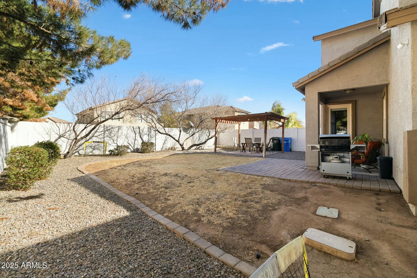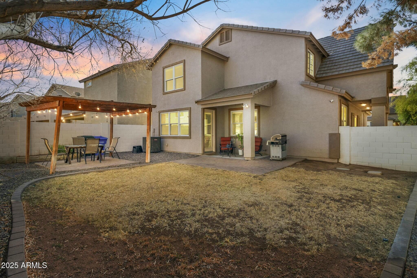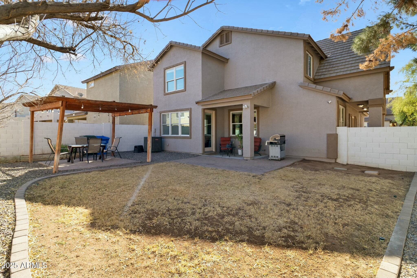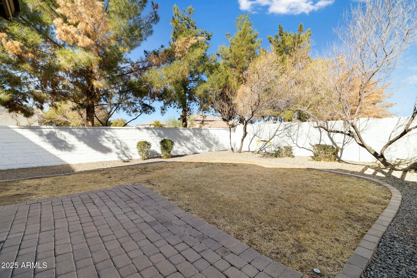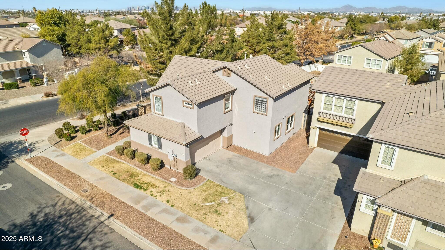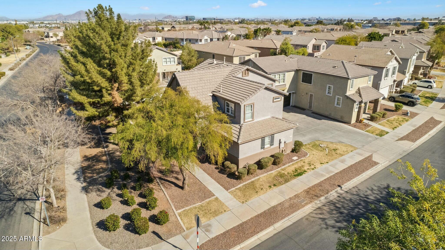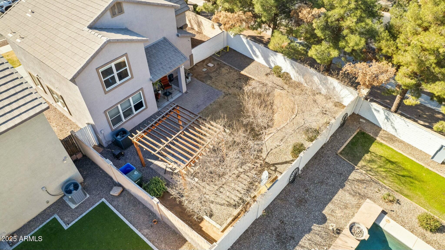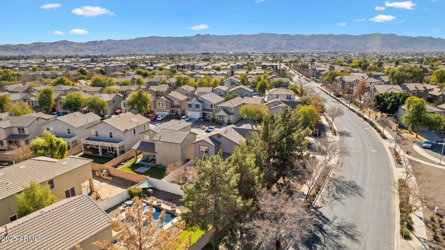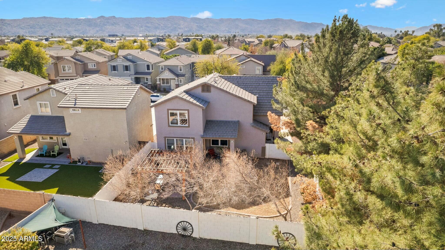$459,900 - 2212 E Sunland Avenue, Phoenix
- 3
- Bedrooms
- 3
- Baths
- 2,085
- SQ. Feet
- 0.13
- Acres
Beautiful home in amazing neighborhood with beautiful trees on corner lot! Nestled in the center of the Copper Leaf Community, 3 bedrooms 2.5 bathrooms home built by Trend Homes. kitchen is great for entertaining and family gatherings has plenty of cabinets, granite countertop, peninsula with breakfast bar, pantry. comfortable living/dining room will greet you with high ceilings, inviting living room with gorgeous 2 way stack stone fireplace, tile flooring, & plantation shutters. Upstairs boasts 3 very large bedrooms. The master bath has raised counters and spa-like environment. Storage is plentiful in this well laid out home. Complete with, water softener, central vac and a front yard maintained by the HOA, you won't want to miss the opportunity to own this home! enjoy access to 2 pools, 3 parks, basketball courts, walking paths, picnic ramadas, and greenbelts. Close to downtown Phoenix, Sky Harbor, ASU, Legacy Golf Course, Arizona Grand Resort, and South Mountain trails, this home offers unmatched style and convenience, shops and restaurants. A must see!
Essential Information
-
- MLS® #:
- 6814009
-
- Price:
- $459,900
-
- Bedrooms:
- 3
-
- Bathrooms:
- 3.00
-
- Square Footage:
- 2,085
-
- Acres:
- 0.13
-
- Year Built:
- 2006
-
- Type:
- Residential
-
- Sub-Type:
- Single Family - Detached
-
- Style:
- Contemporary, Other (See Remarks)
-
- Status:
- Active
Community Information
-
- Address:
- 2212 E Sunland Avenue
-
- Subdivision:
- COPPER LEAF DEVELOPMENT UNIT 2
-
- City:
- Phoenix
-
- County:
- Maricopa
-
- State:
- AZ
-
- Zip Code:
- 85040
Amenities
-
- Amenities:
- Community Spa, Community Pool, Playground, Biking/Walking Path
-
- Utilities:
- SRP
-
- Parking Spaces:
- 4
-
- # of Garages:
- 2
-
- Pool:
- None
Interior
-
- Interior Features:
- Breakfast Bar, 9+ Flat Ceilings, Vaulted Ceiling(s), Kitchen Island, Pantry, Double Vanity, Full Bth Master Bdrm, Separate Shwr & Tub, Granite Counters
-
- Heating:
- Electric
-
- Cooling:
- Ceiling Fan(s), Programmable Thmstat, Refrigeration
-
- Fireplace:
- Yes
-
- Fireplaces:
- 1 Fireplace, Two Way Fireplace, Gas
-
- # of Stories:
- 2
Exterior
-
- Exterior Features:
- Covered Patio(s), Patio
-
- Lot Description:
- Corner Lot, Desert Back, Desert Front, Grass Front
-
- Windows:
- Sunscreen(s), Dual Pane
-
- Roof:
- Tile
-
- Construction:
- Painted, Stucco, Frame - Wood
School Information
-
- District:
- Phoenix Union High School District
-
- Elementary:
- T G Barr School
-
- Middle:
- T G Barr School
-
- High:
- South Mountain High School
Listing Details
- Listing Office:
- My Home Group Real Estate
