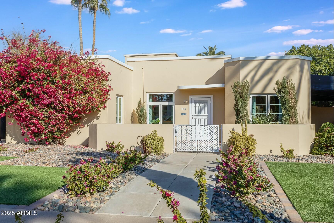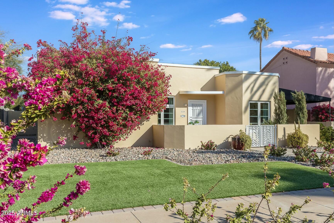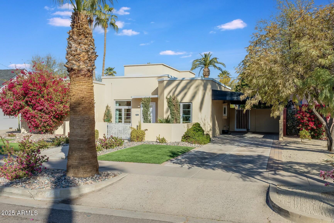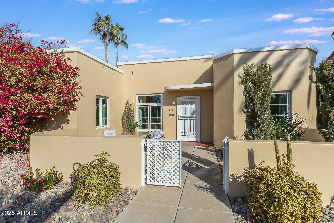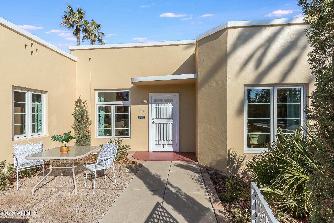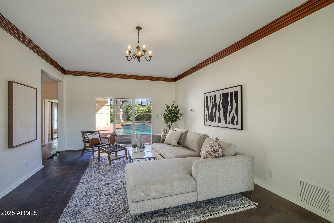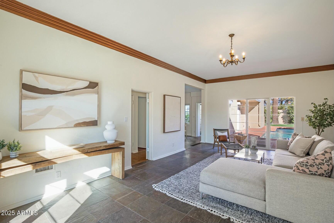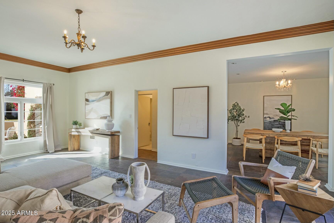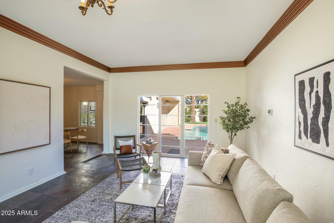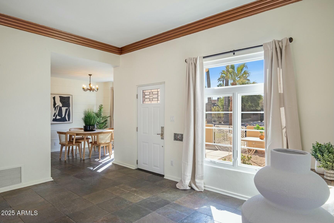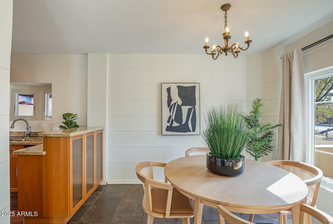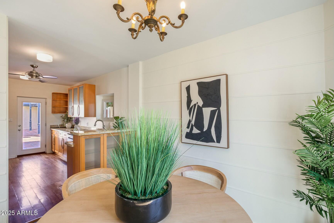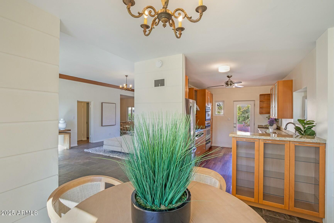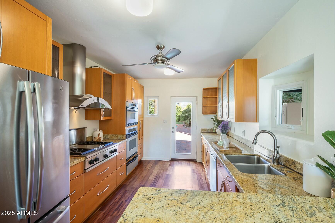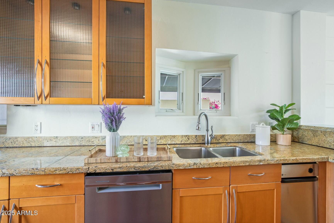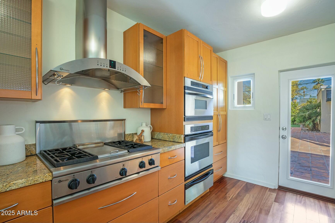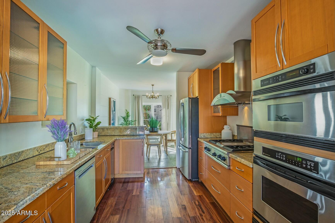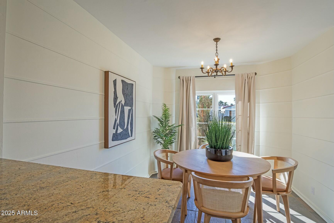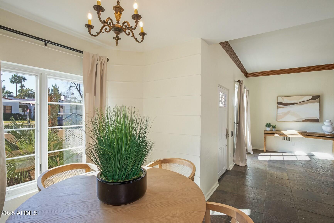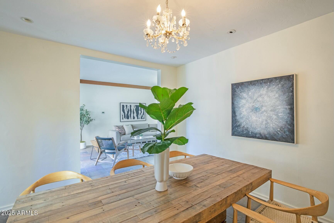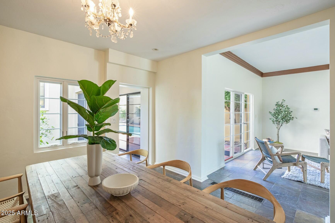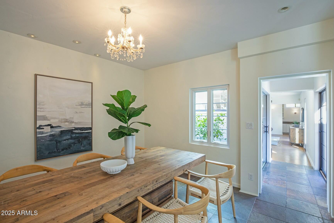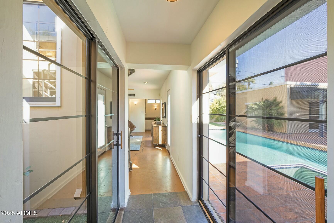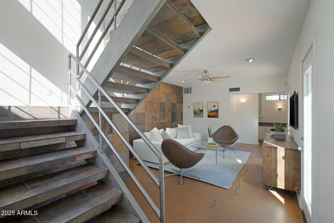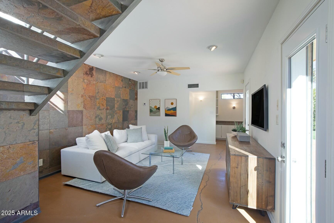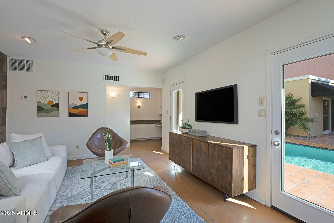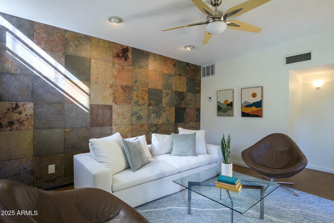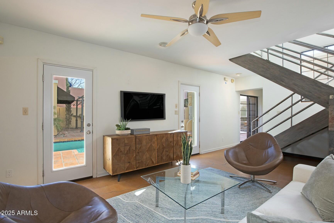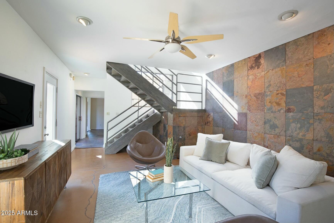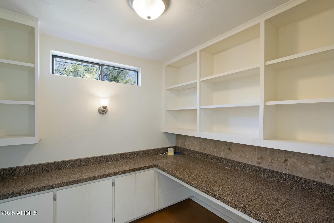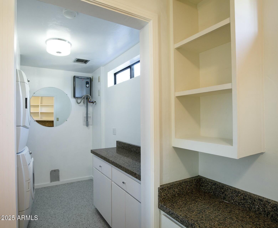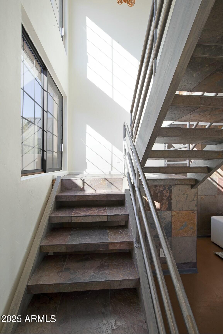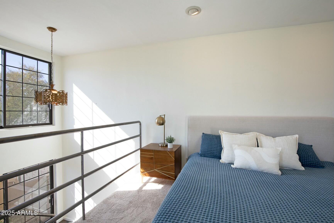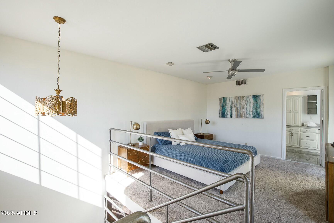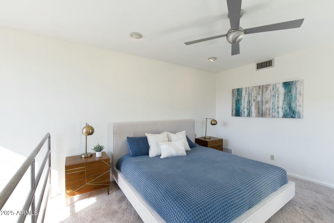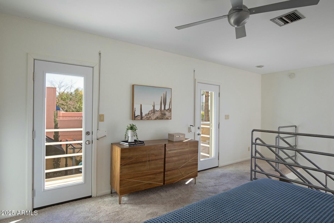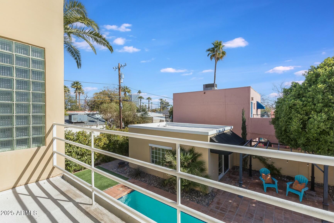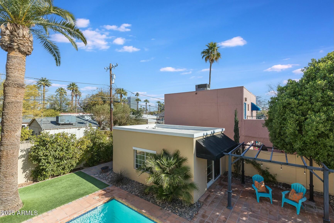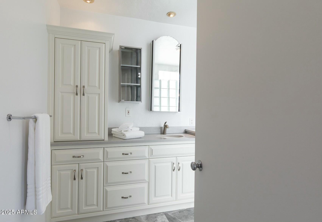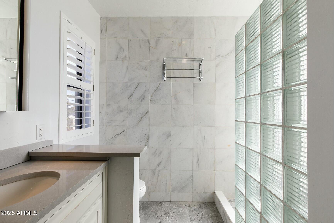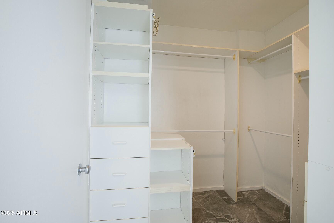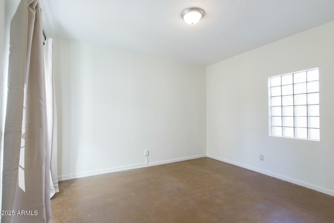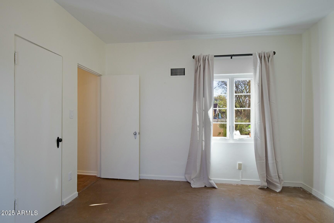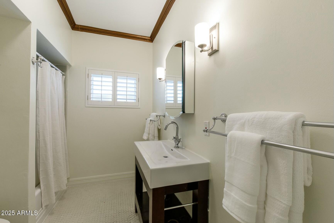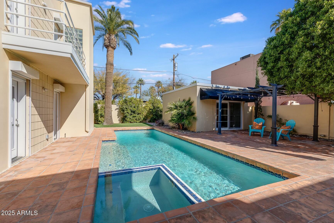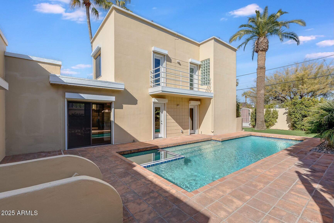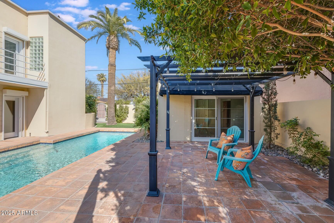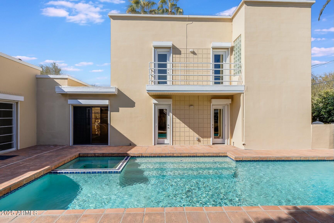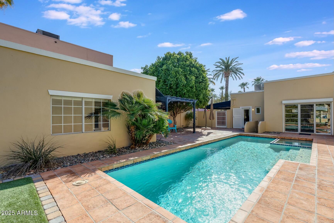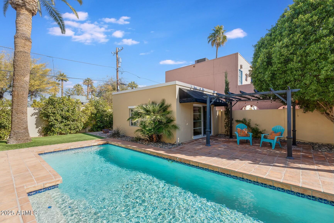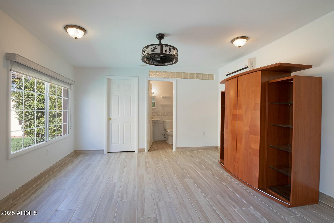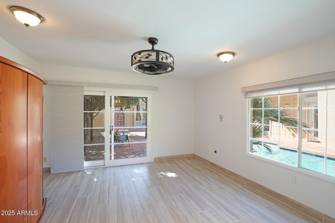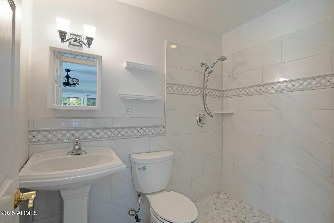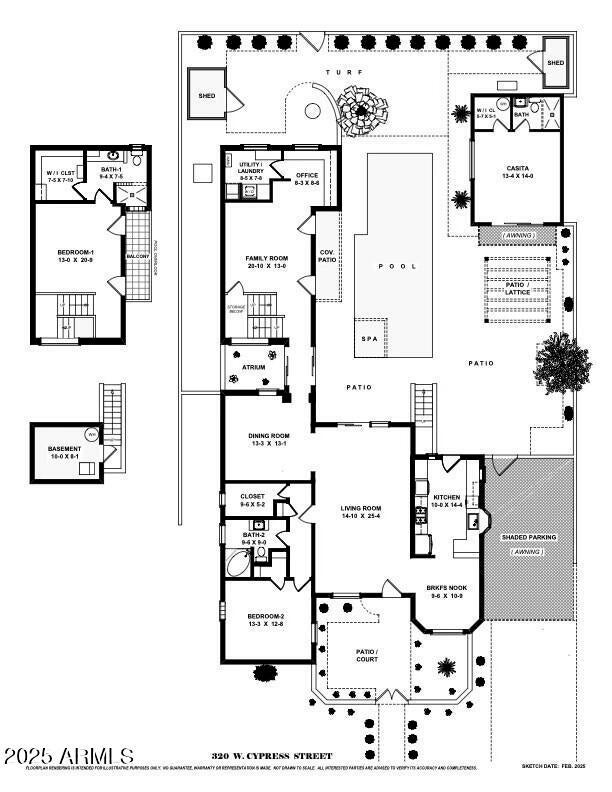$975,000 - 320 W Cypress Street, Phoenix
- 3
- Bedrooms
- 3
- Baths
- 2,548
- SQ. Feet
- 0.17
- Acres
Gorgeous 1930's rare Art Deco on one of the best blocks in popular Willo Historic District! Palm Springs feel, great curb appeal with large gated courtyard to spend mornings/ evenings. Enter into a fabulous great room with 10 foot ceilings with sliding doors and views to the pool. Updated kitchen w/ stainless appliances, gas cooktop, charming breakfast room w/ views to the front. Additional large dining room or flex space for office or sitting room off the living room. Hallway of glass doors to 2 story primary wing w/ media room w/ French doors and cool stairway to upstairs primary suite. Detached casita w/ updated flooring and remodeled bathroom. Main house 2/2 2,2258', casita 1br/1ba 290'. Backyard w/ cool courtyard vibe and gorgeous solar heated saltwater pool/spa.Walk to everything!
Essential Information
-
- MLS® #:
- 6814314
-
- Price:
- $975,000
-
- Bedrooms:
- 3
-
- Bathrooms:
- 3.00
-
- Square Footage:
- 2,548
-
- Acres:
- 0.17
-
- Year Built:
- 1935
-
- Type:
- Residential
-
- Sub-Type:
- Single Family - Detached
-
- Style:
- Other (See Remarks)
-
- Status:
- Active
Community Information
-
- Address:
- 320 W Cypress Street
-
- Subdivision:
- BROADMOOR
-
- City:
- Phoenix
-
- County:
- Maricopa
-
- State:
- AZ
-
- Zip Code:
- 85003
Amenities
-
- Amenities:
- Near Light Rail Stop, Historic District, Biking/Walking Path
-
- Utilities:
- APS,SW Gas3
-
- Parking Spaces:
- 1
-
- View:
- City Lights
-
- Has Pool:
- Yes
-
- Pool:
- Solar Thermal Sys, Heated, Private
Interior
-
- Interior Features:
- Upstairs, Breakfast Bar, 9+ Flat Ceilings, Roller Shields, 3/4 Bath Master Bdrm, High Speed Internet, Granite Counters
-
- Heating:
- Mini Split, Natural Gas
-
- Cooling:
- Ceiling Fan(s), Refrigeration
-
- Fireplaces:
- None
-
- # of Stories:
- 2
Exterior
-
- Exterior Features:
- Balcony, Gazebo/Ramada, Patio, Private Yard
-
- Lot Description:
- Alley, Synthetic Grass Frnt, Synthetic Grass Back
-
- Windows:
- Dual Pane
-
- Roof:
- Foam
-
- Construction:
- Painted, Stucco, Block, Brick
School Information
-
- District:
- Phoenix Union High School District
-
- Elementary:
- Kenilworth Elementary School
-
- Middle:
- Phoenix #1 iAcademy
-
- High:
- Central High School
Listing Details
- Listing Office:
- Compass
