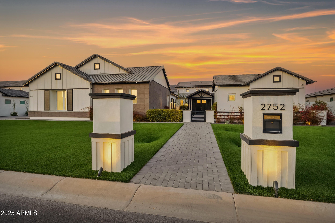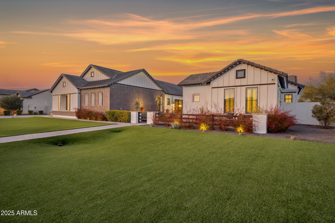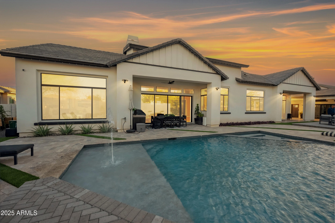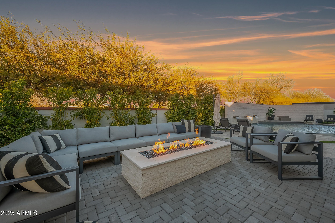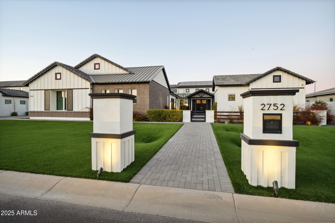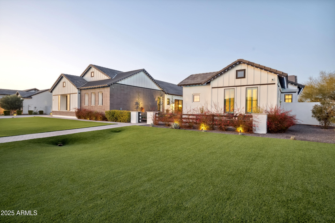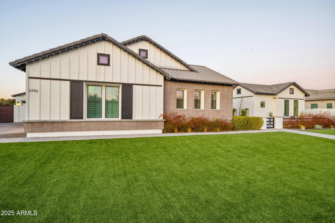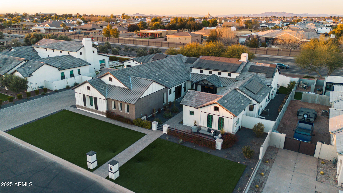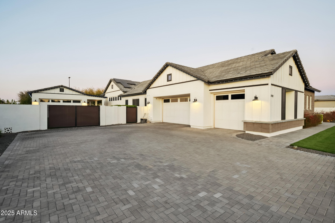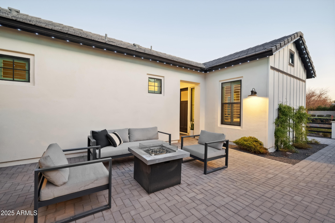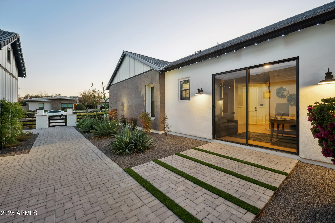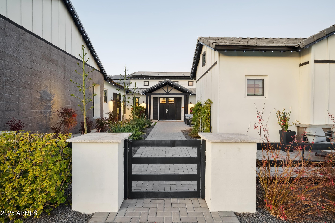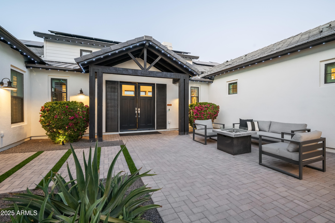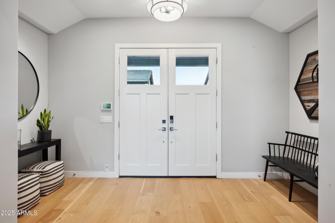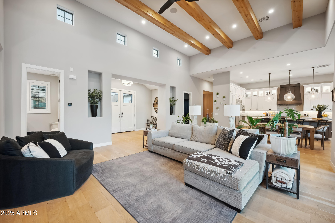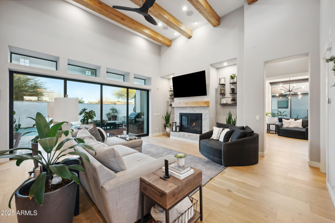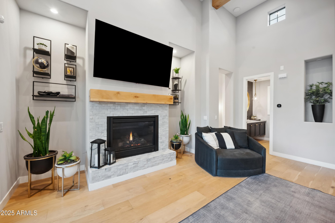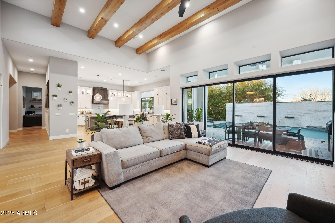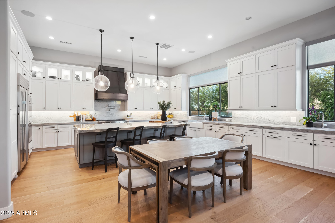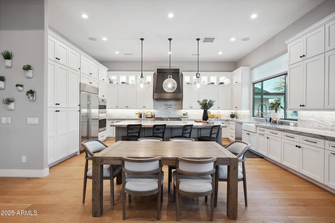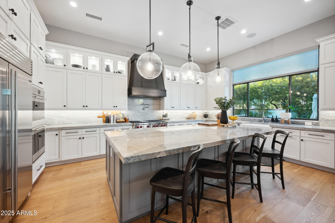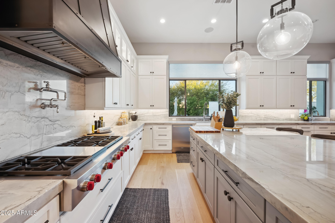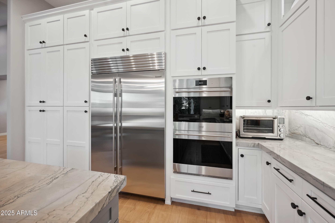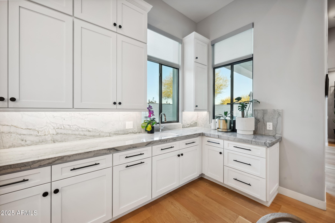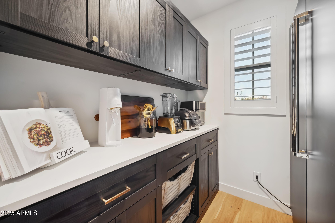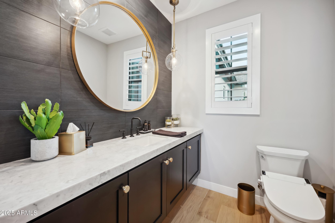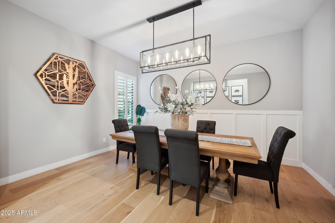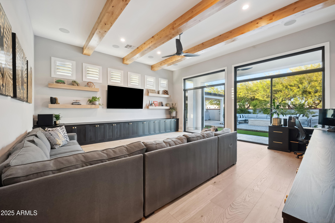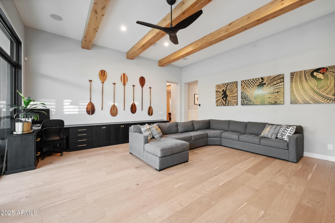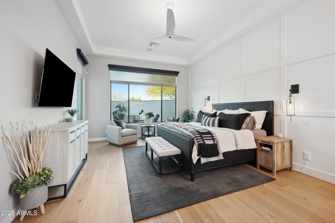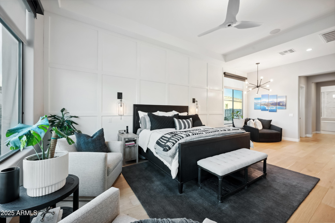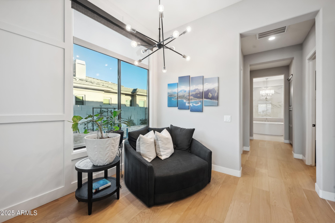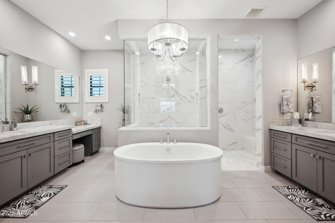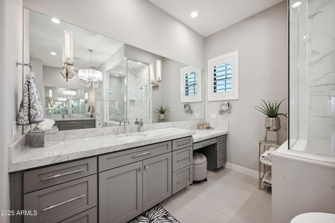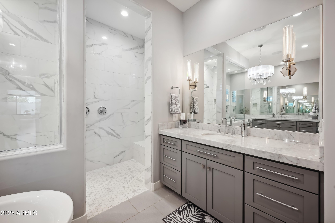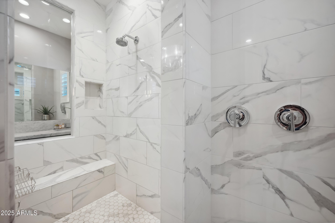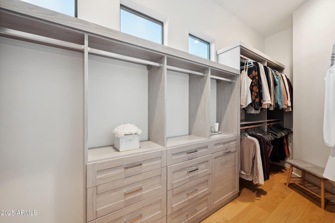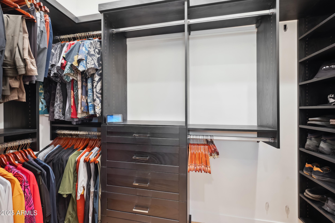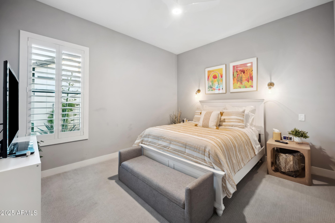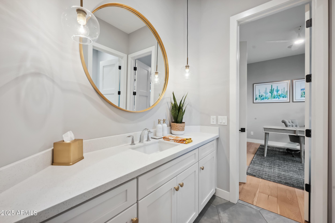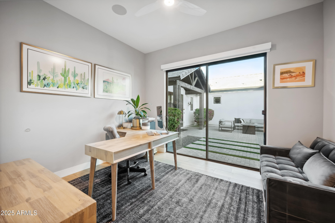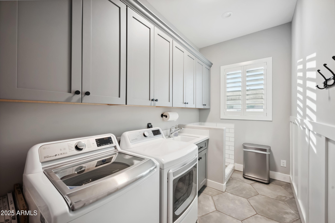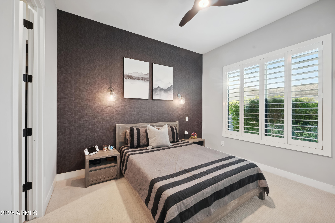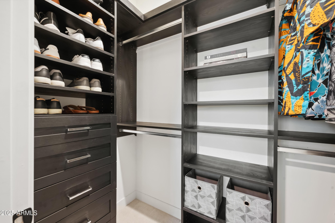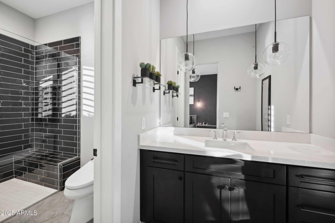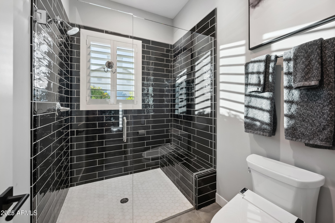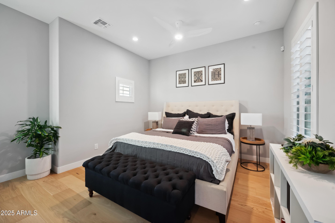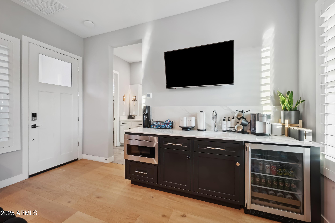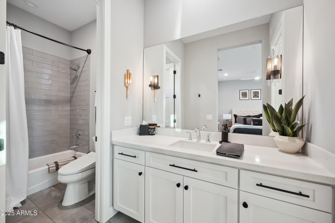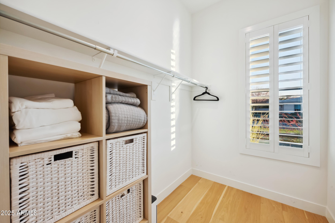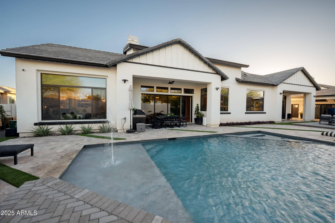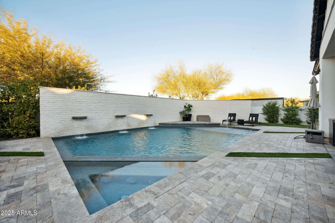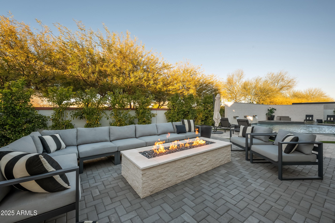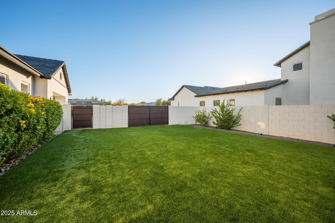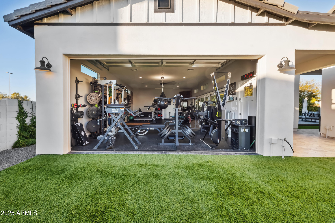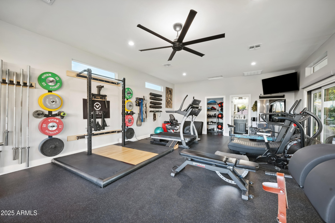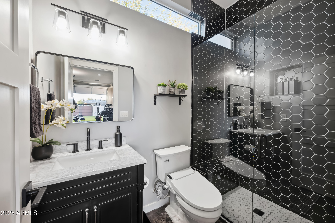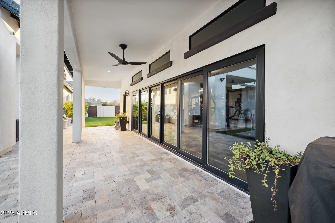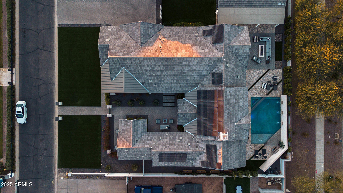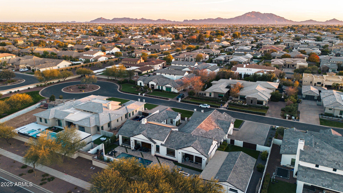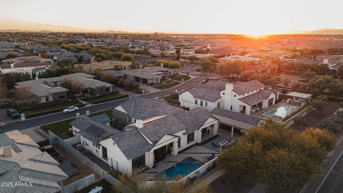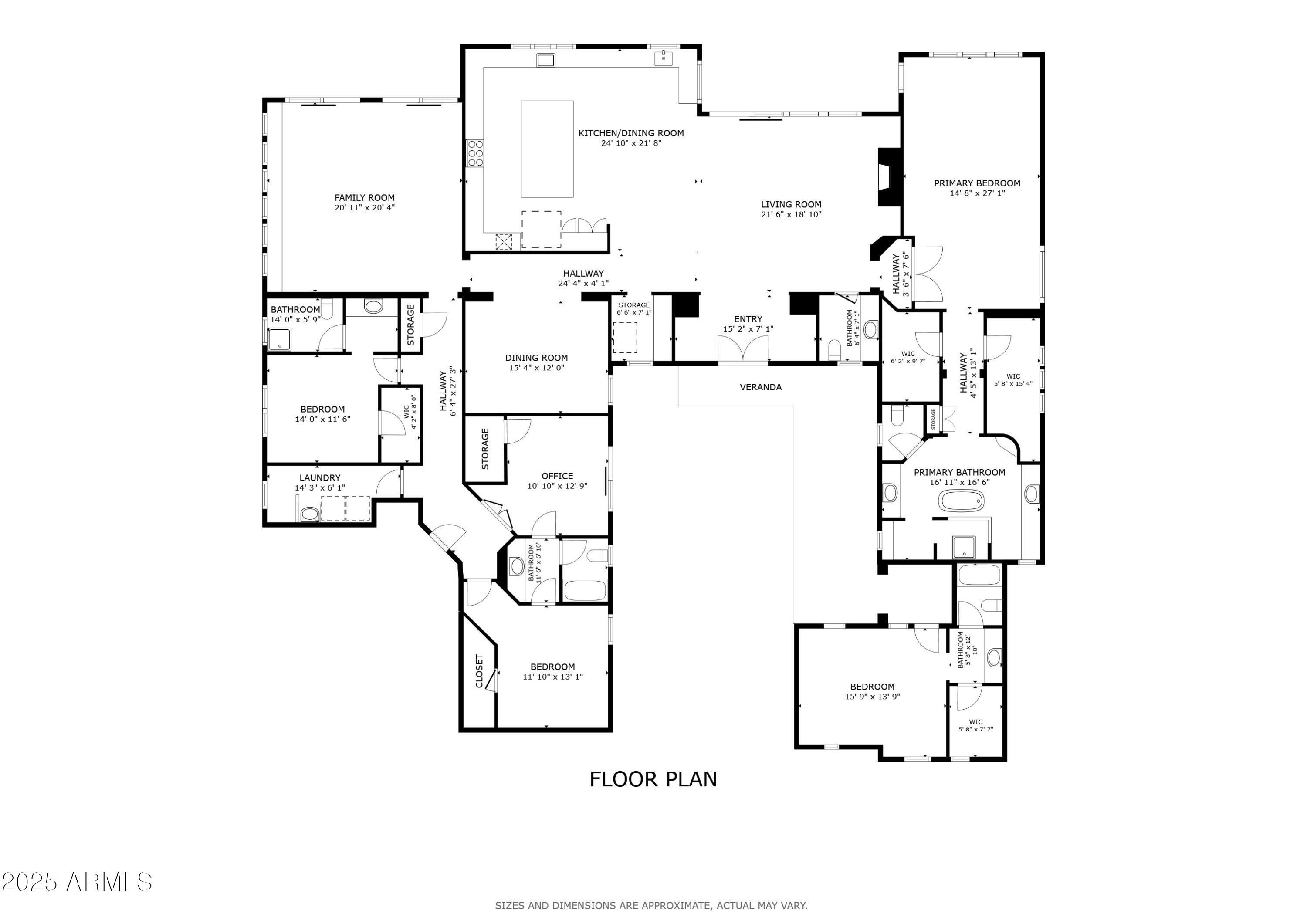$2,599,999 - 2752 E Pelican Court, Gilbert
- 5
- Bedrooms
- 5
- Baths
- 4,435
- SQ. Feet
- 0.49
- Acres
Nestled within the prestigious Whitewing at Germann Estates community in Gilbert, Arizona, this stunning property offers over 4400 square feet of luxurious living space, including an attached studio casita. The main residence features 5 spacious bedrooms and 4.5 elegantly designed bathrooms, blending comfort with sophisticated style. The gourmet kitchen is a chef's dream, boasting top-of-the-line appliances, custom cabinetry, and a generous quartzite island perfect for entertaining. Additionally, a detached 800-square-foot studio with a full bathroom offers endless possibilities, whether used as an office, art studio, or fitness center. Step outside into your personal backyard oasis, where meticulous landscaping surrounds a sparkling pool, creating a serene environment for relaxation and entertainment. The expansive patio area is perfect for enjoying Arizona's beautiful evenings. Located in a gated community renowned for its spacious greenbelts, walking trails, and family-friendly amenities, this home offers both luxury and convenience. With close proximity to premier shopping, dining, and entertainment options, as well as easy access to major freeways, this is your chance to experience the best of Gilbert living.
Essential Information
-
- MLS® #:
- 6814338
-
- Price:
- $2,599,999
-
- Bedrooms:
- 5
-
- Bathrooms:
- 5.00
-
- Square Footage:
- 4,435
-
- Acres:
- 0.49
-
- Year Built:
- 2021
-
- Type:
- Residential
-
- Sub-Type:
- Single Family Residence
-
- Style:
- Contemporary
-
- Status:
- Active Under Contract
Community Information
-
- Address:
- 2752 E Pelican Court
-
- Subdivision:
- WHITEWING AT GERMANN ESTATES
-
- City:
- Gilbert
-
- County:
- Maricopa
-
- State:
- AZ
-
- Zip Code:
- 85297
Amenities
-
- Amenities:
- Gated, Guarded Entry
-
- Utilities:
- SRP
-
- Parking Spaces:
- 12
-
- Parking:
- RV Gate, Garage Door Opener, Direct Access, Attch'd Gar Cabinets, Electric Vehicle Charging Station(s)
-
- # of Garages:
- 4
-
- Pool:
- Heated, Private
Interior
-
- Interior Features:
- High Speed Internet, Smart Home, Double Vanity, Eat-in Kitchen, Soft Water Loop, Kitchen Island, Pantry, Bidet, Full Bth Master Bdrm, Separate Shwr & Tub, Tub with Jets
-
- Appliances:
- Gas Cooktop, Water Purifier
-
- Heating:
- Natural Gas
-
- Cooling:
- Central Air, Ceiling Fan(s), Programmable Thmstat
-
- Fireplace:
- Yes
-
- Fireplaces:
- Fire Pit, 1 Fireplace
-
- # of Stories:
- 1
Exterior
-
- Exterior Features:
- Built-in Barbecue
-
- Lot Description:
- Sprinklers In Rear, Sprinklers In Front, Synthetic Grass Frnt, Synthetic Grass Back, Auto Timer H2O Front, Auto Timer H2O Back, Irrigation Front, Irrigation Back
-
- Windows:
- Dual Pane
-
- Roof:
- Tile
-
- Construction:
- Brick Veneer, Spray Foam Insulation, Wood Frame, Painted
School Information
-
- District:
- Higley Unified School District
-
- Elementary:
- Coronado Elementary School
-
- Middle:
- Cooley Middle School
-
- High:
- Higley High School
Listing Details
- Listing Office:
- Keller Williams Integrity First
